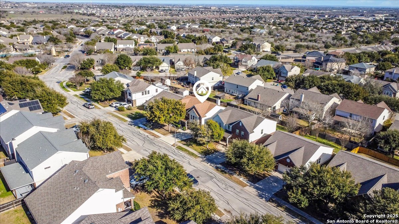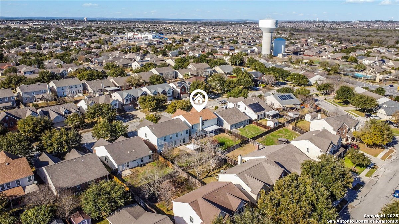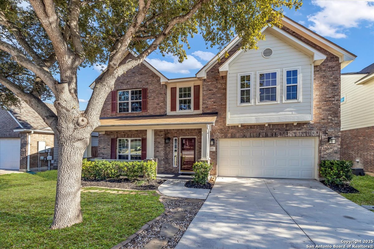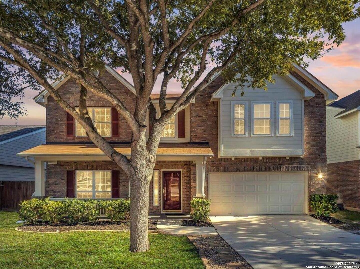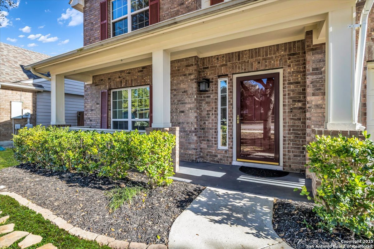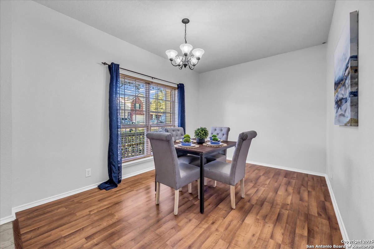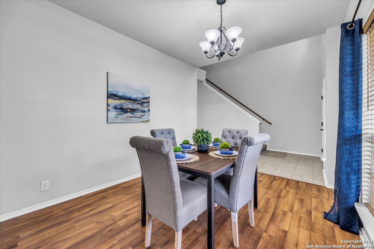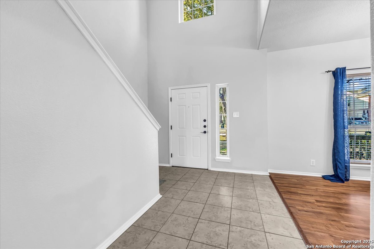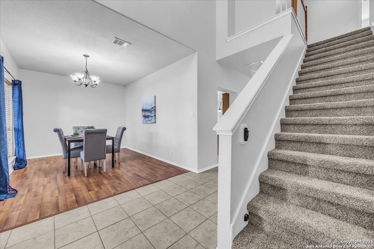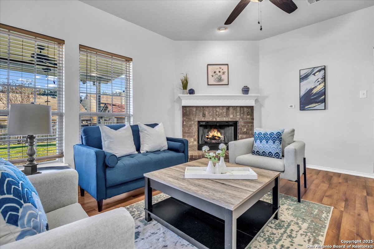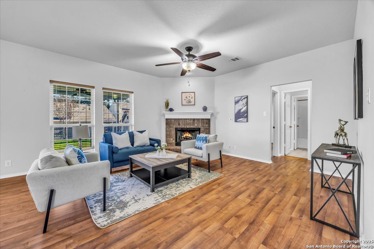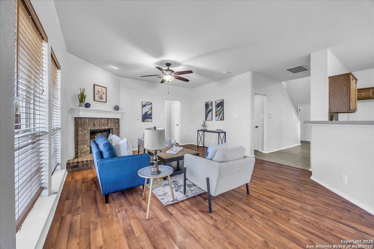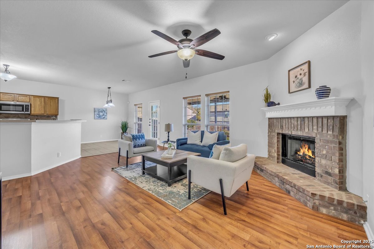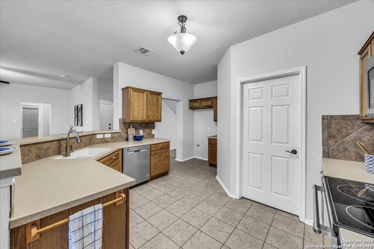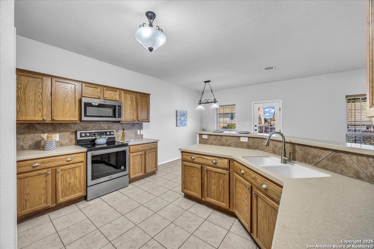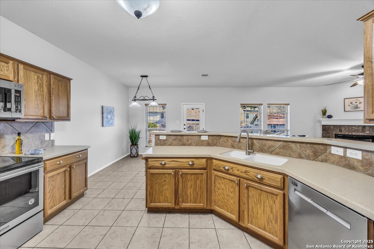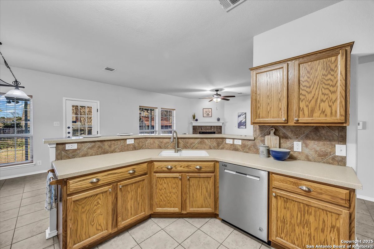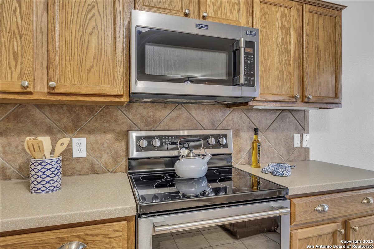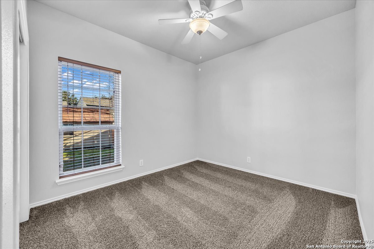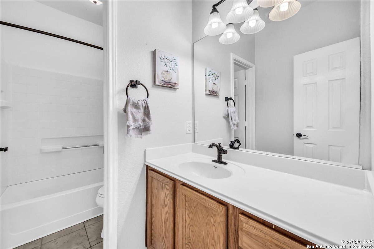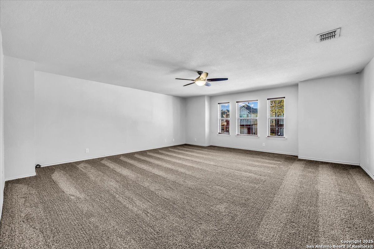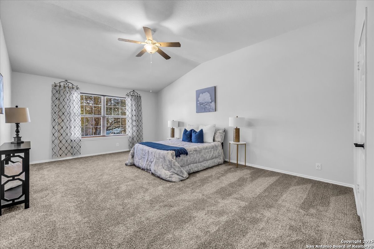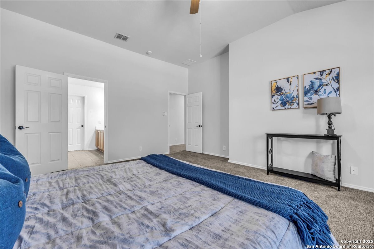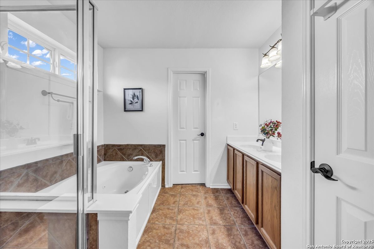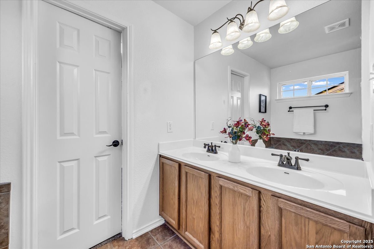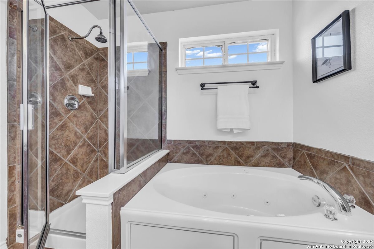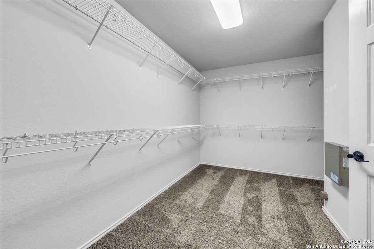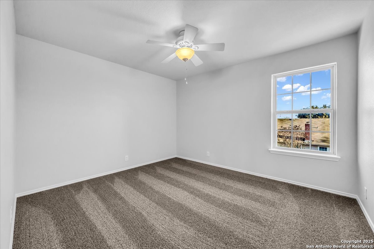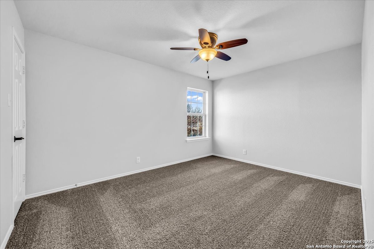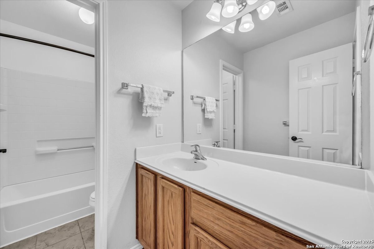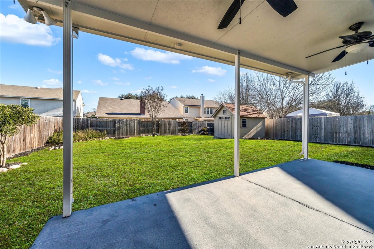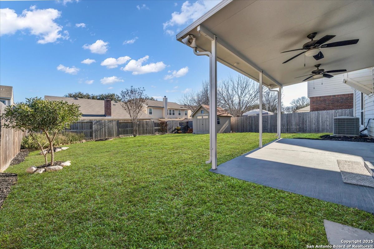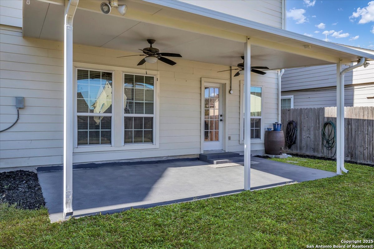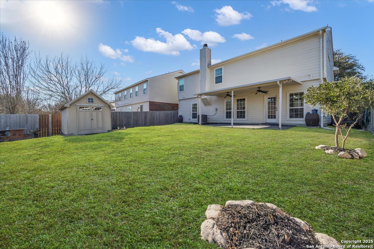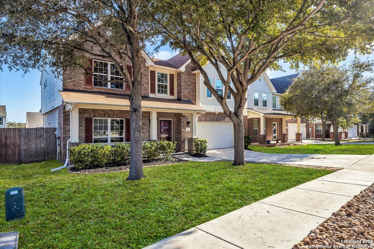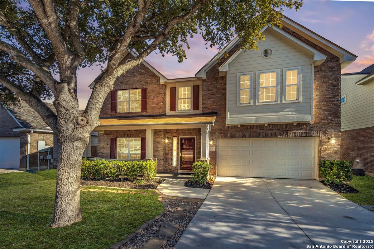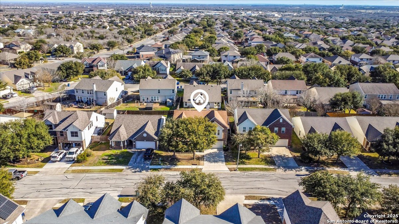Status
Market MatchUP
How this home compares to similar 4 bedroom homes in Cibolo- Price Comparison$102,900 lower
- Home Size147 sq. ft. larger
- Built in 2004Older than 85% of homes in Cibolo
- Cibolo Snapshot• 361 active listings• 50% have 4 bedrooms• Typical 4 bedroom size: 2583 sq. ft.• Typical 4 bedroom price: $427,799
Description
Welcome Home! This spacious 4 bedroom, 3 full bathroom home greets you with a welcoming front porch and mature trees. Inside you'll find fresh paint throughout and brand-new carpet as of January 2025. Enjoy the charming wood burning fireplace anchoring the downstairs living room and the downstairs bedroom has easy access to a full bathroom, making it a wonderful option for guests or multi-generational living. Upstairs, you'll find an expansive flex space, to serve as a second living room, game room or tv room or whatever best suits your needs. The backyard has been meticulously cared for and you'll love the covered patio space. Located in desirable Bentwood Ranch, you can enjoy being a short walk to all of the fantastic community amenities, including pools, basketball courts and playground. Additionally, you'll enjoy easy access to highways making for an easier commute and enjoyment of local restaurants, theaters and grocery stores. Schedule your tour today!
MLS Listing ID
Listed By
(210) 482-3200
Keller Williams Legacy
Map
Estimated Monthly Payment
$2,908Loan Amount
$308,655This calculator is illustrative, but your unique situation will best be served by seeking out a purchase budget pre-approval from a reputable mortgage provider. Start My Mortgage Application can provide you an approval within 48hrs.
Home Facts
Bathroom
Kitchen
Appliances
- Washer Connection
- Smoke Alarm
- Ceiling Fans
- Stove/Range
- Disposal
- Self-Cleaning Oven
- Dryer Connection
- Microwave Oven
- City Garbage service
- Dishwasher
Roof
- Composition
Levels
- Two
Cooling
- One Central
Pool Features
- None
Window Features
- None Remain
Exterior Features
- Patio Slab
- Has Gutters
- Covered Patio
- Mature Trees
- Double Pane Windows
Fireplace Features
- One
Association Amenities
- Park/Playground
- Basketball Court
- Pool
Flooring
- Carpeting
- Laminate
- Ceramic Tile
Foundation Details
- Slab
Architectural Style
- Contemporary
- Two Story
Heating
- Central
