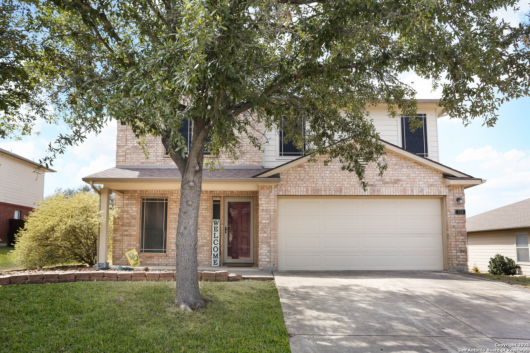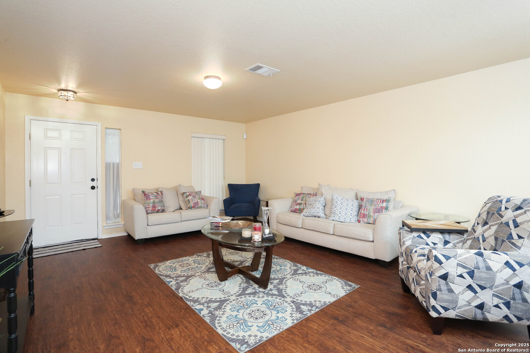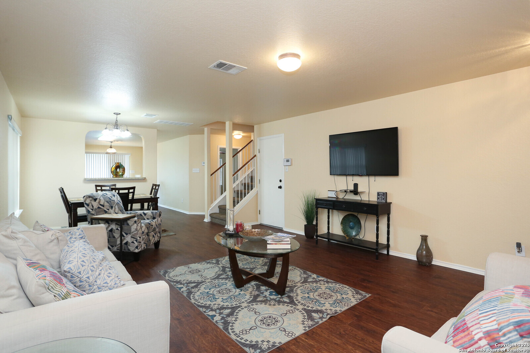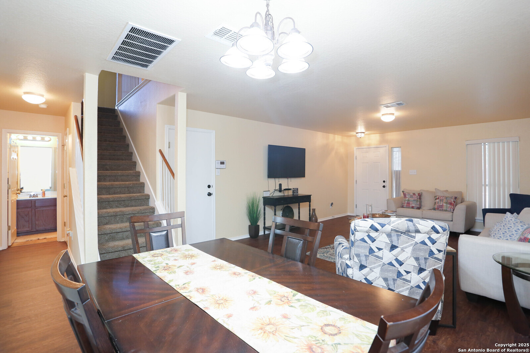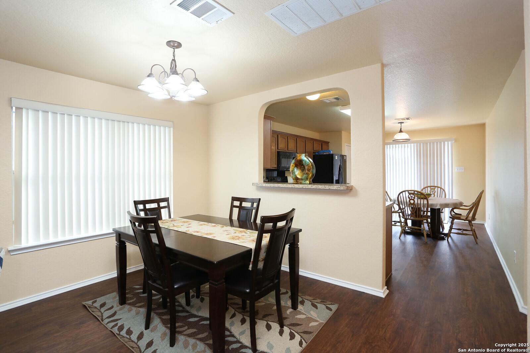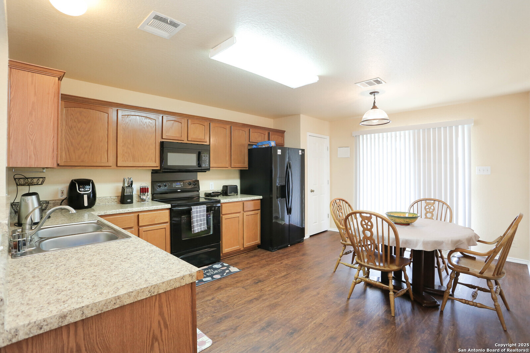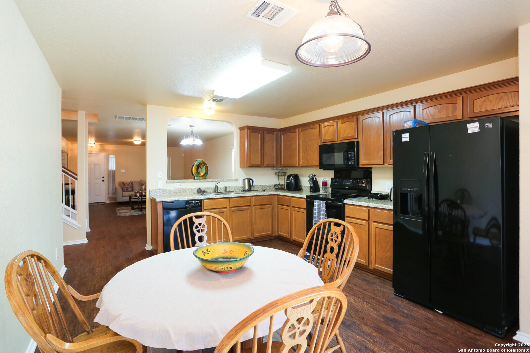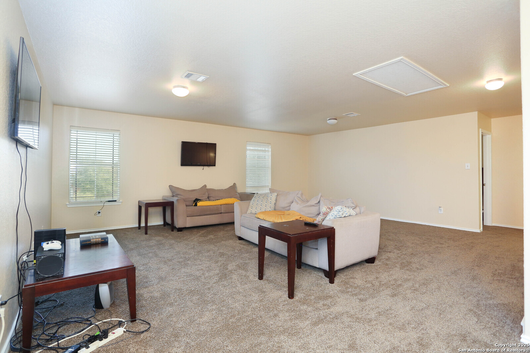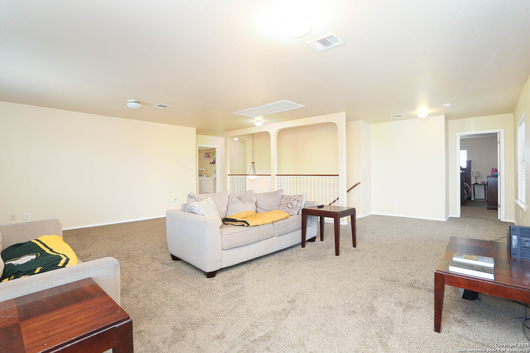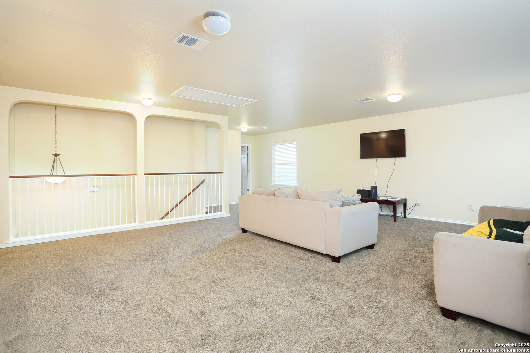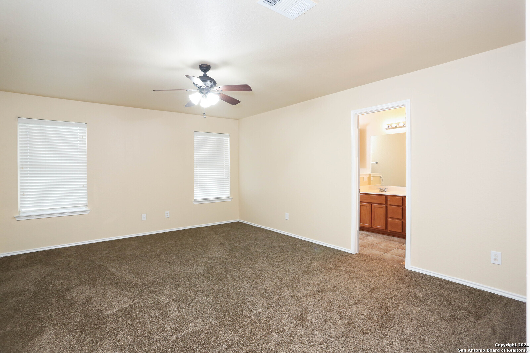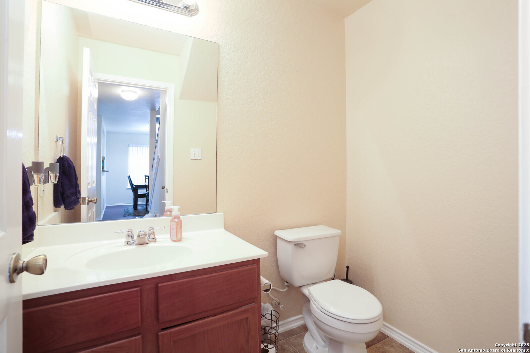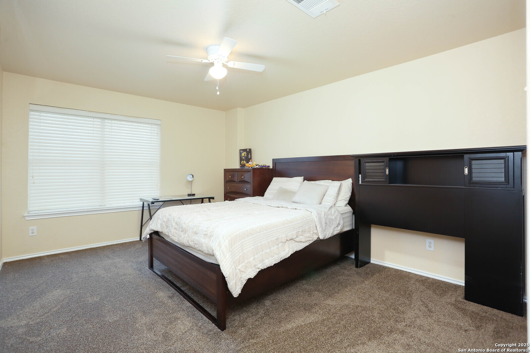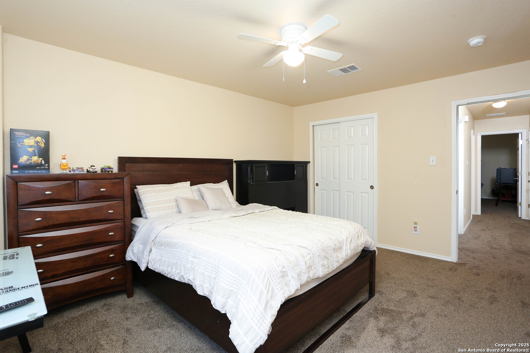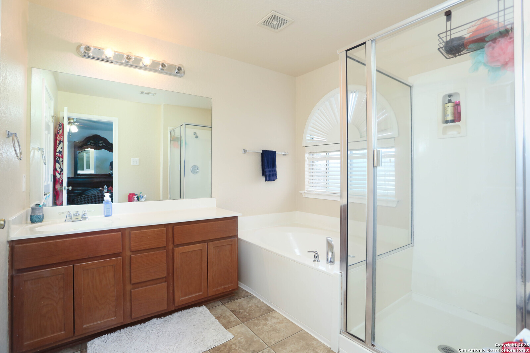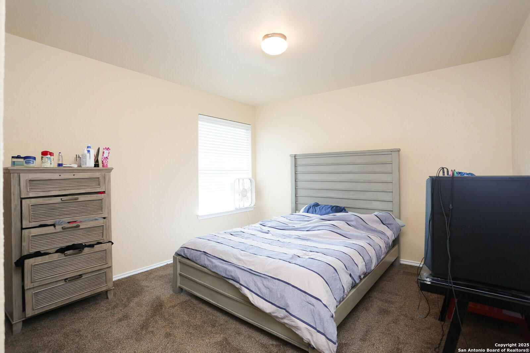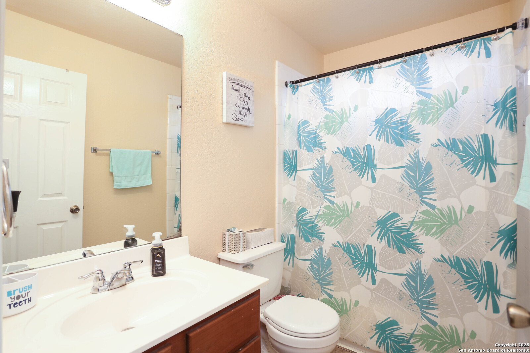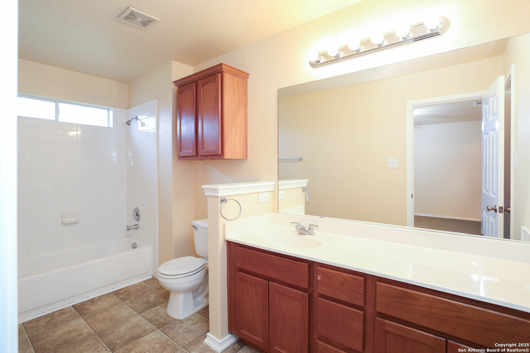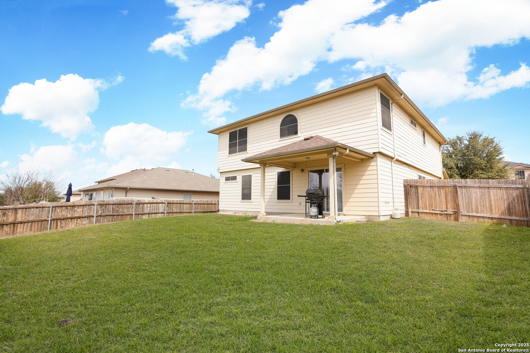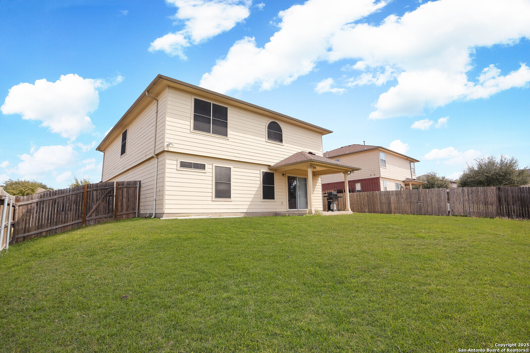Status
Market MatchUP
How this home compares to similar 4 bedroom homes in Cibolo- Price Comparison$98,581 lower
- Home Size97 sq. ft. larger
- Built in 2007Older than 69% of homes in Cibolo
- Cibolo Snapshot• 406 active listings• 49% have 4 bedrooms• Typical 4 bedroom size: 2579 sq. ft.• Typical 4 bedroom price: $421,580
Description
* SELLER FINANCING AVAILABLE * Move-in ready home in a quiet neighborhood near shopping, theaters, and restaurants! You'll enjoy your well apportioned living room that leads to a spacious light and bright Eat-in kitchen with plenty of countertops. This home boasts TWO Master Bedroom Suites, with one conveniently located on the first floor! Several upgrades in this beautiful home include all NEW carpeting, plank vinyl flooring, NEW paint throughout, and the roof is less than 3 years old! Relax on your covered back patio overlooking your spacious back yard. Less than 9 miles to Randolph AFB, less than 5 miles to Middle and High Schools, and less than .5 miles to the Elementary School!
MLS Listing ID
Listed By
Map
Estimated Monthly Payment
$2,984Loan Amount
$306,850This calculator is illustrative, but your unique situation will best be served by seeking out a purchase budget pre-approval from a reputable mortgage provider. Start My Mortgage Application can provide you an approval within 48hrs.
Home Facts
Bathroom
Kitchen
Appliances
- Dishwasher
- Dryer Connection
- Washer Connection
- Pre-Wired for Security
- Stove/Range
- Garage Door Opener
- City Garbage service
- Electric Water Heater
- Chandelier
- Disposal
- Ceiling Fans
Roof
- Composition
Levels
- Two
Cooling
- One Central
Pool Features
- None
Window Features
- All Remain
Fireplace Features
- Not Applicable
Association Amenities
- Park/Playground
- Pool
- Jogging Trails
Flooring
- Ceramic Tile
- Carpeting
- Vinyl
Foundation Details
- Slab
Architectural Style
- Two Story
Heating
- Central


