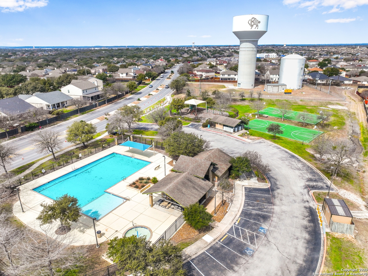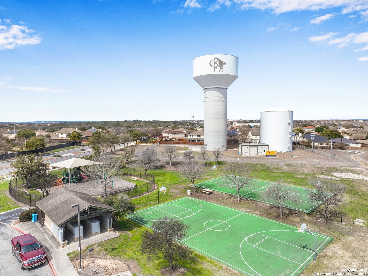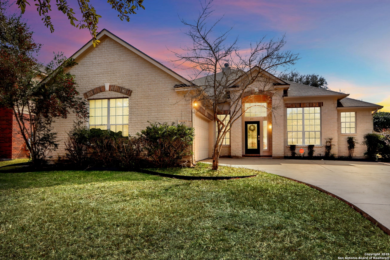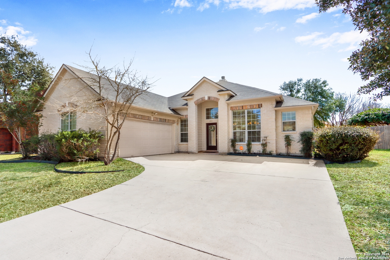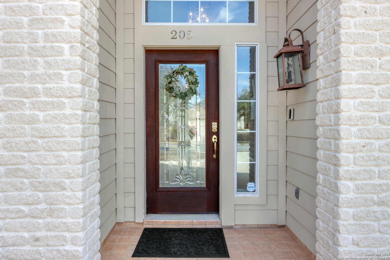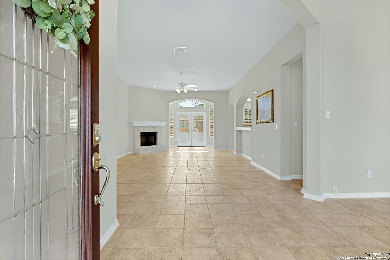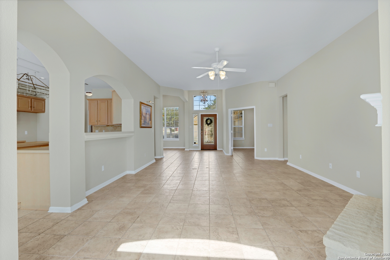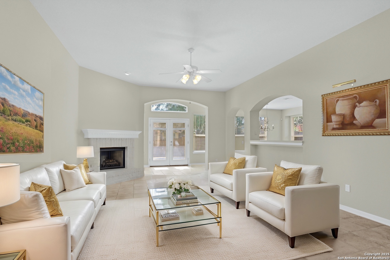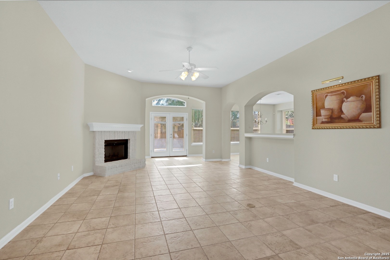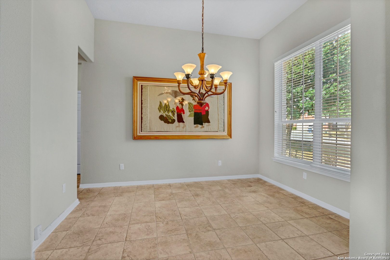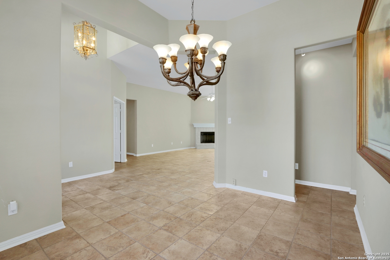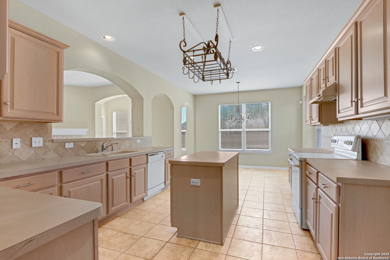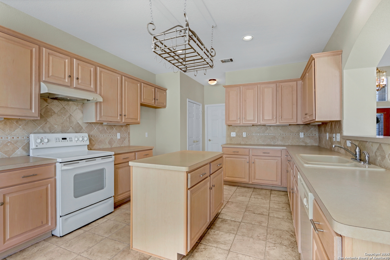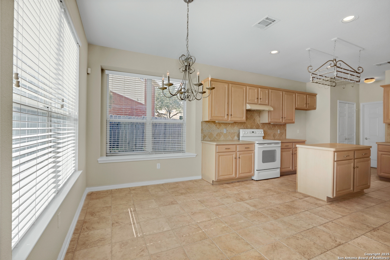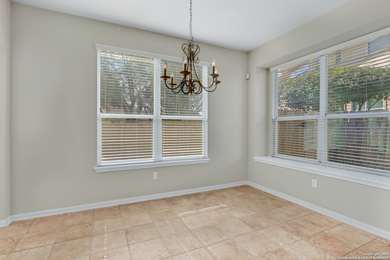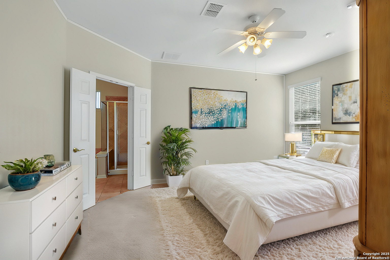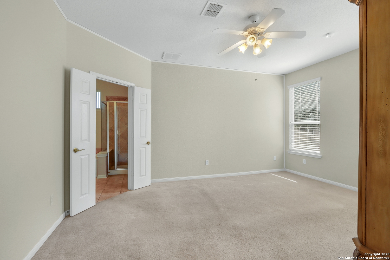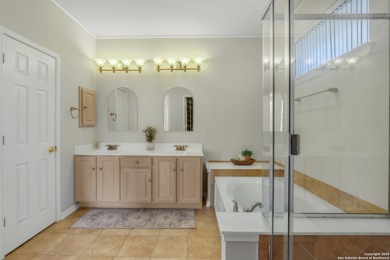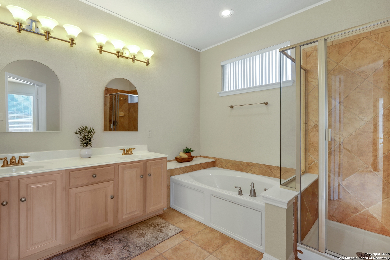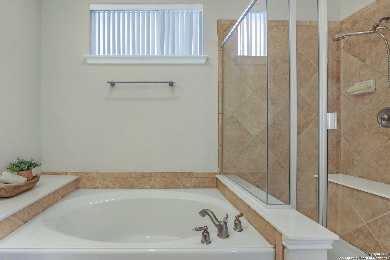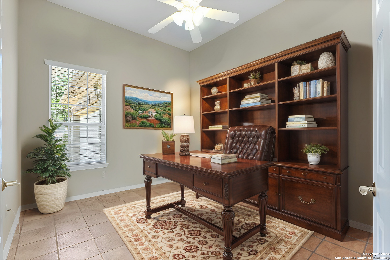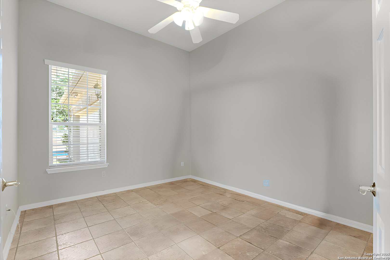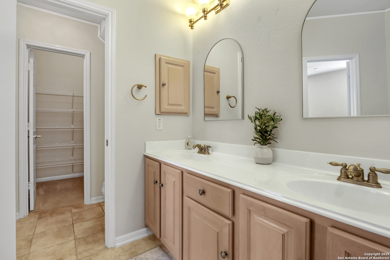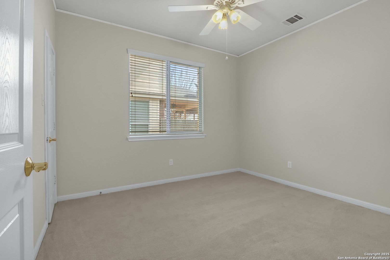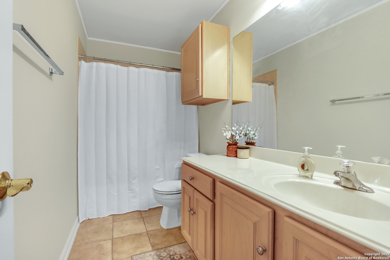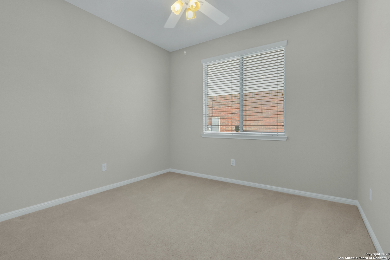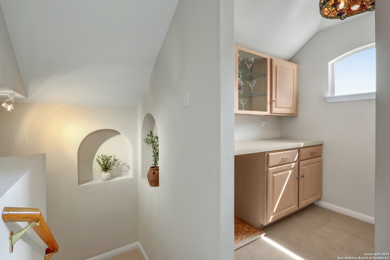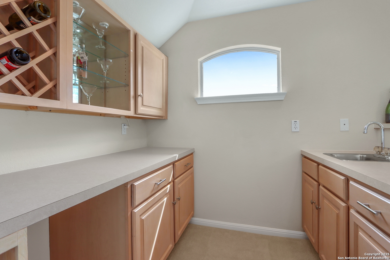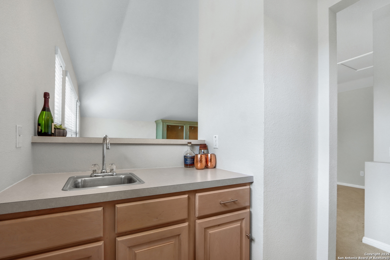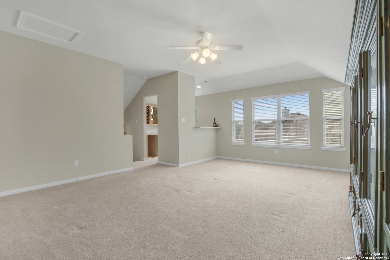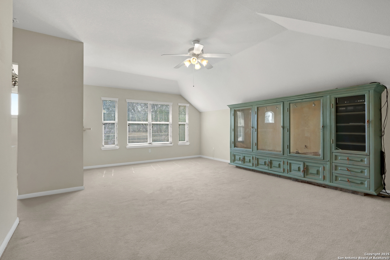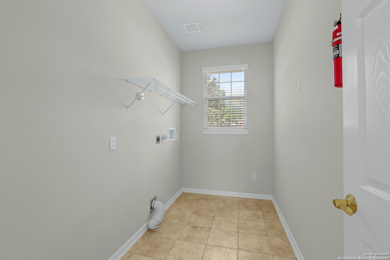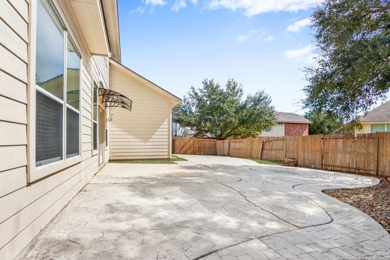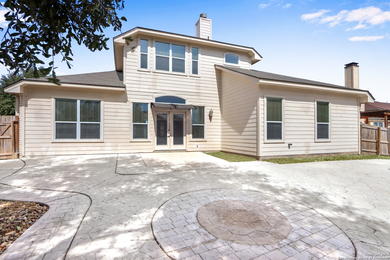Status
Market MatchUP
How this home compares to similar 3 bedroom homes in Cibolo- Price Comparison$2,248 lower
- Home Size512 sq. ft. larger
- Built in 2005Older than 80% of homes in Cibolo
- Cibolo Snapshot• 359 active listings• 34% have 3 bedrooms• Typical 3 bedroom size: 1914 sq. ft.• Typical 3 bedroom price: $327,247
Description
Welcome to your dream home! This stunning 2500 square foot residence, nestled on a quarter acre, offers the perfect blend of comfort, style, and functionality. With a thoughtfully designed split floor plan, this home features all three bedrooms conveniently located on the main level. As you enter, you'll be greeted by a warm and inviting living space, where a cozy fireplace serves as the centerpiece. The formal dining room is ideal for hosting dinner parties, while the sunny breakfast area in the kitchen provides a casual space to enjoy your morning coffee. The office is perfect for remote work or study, providing a dedicated space for productivity. The luxurious master suite boasts two spacious closets, a walk-in shower, a relaxing garden tub, dual sinks, and a private water closet, creating a peaceful space for unwinding after a long day. Head upstairs to discover the expansive bonus room, complete with a wet bar, perfect for entertaining friends and family or enjoying movie nights. Located in a friendly neighborhood that offers fantastic amenities, you'll have access to a community pool and a sports court, making it easy to stay active and make the most of your downtime. Don't miss out on the opportunity to make this beautiful home yours! Schedule a showing today and experience the perfect blend of comfort and convenience.
MLS Listing ID
Listed By
(830) 708-7136
Southern Hospitality Home Group
Map
Estimated Monthly Payment
$3,043Loan Amount
$308,750This calculator is illustrative, but your unique situation will best be served by seeking out a purchase budget pre-approval from a reputable mortgage provider. Start My Mortgage Application can provide you an approval within 48hrs.
Home Facts
Bathroom
Kitchen
Appliances
- Washer Connection
- Ceiling Fans
- Electric Water Heater
- Disposal
- Dishwasher
- Dryer Connection
Roof
- Composition
Levels
- Two
Cooling
- One Central
Pool Features
- None
Window Features
- All Remain
Exterior Features
- Has Gutters
- Privacy Fence
Fireplace Features
- One
- Living Room
- Wood Burning
Association Amenities
- Park/Playground
- Sports Court
- Pool
Flooring
- Carpeting
- Ceramic Tile
Foundation Details
- Slab
Architectural Style
- Traditional
- Two Story
Heating
- Central
