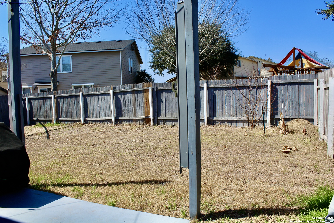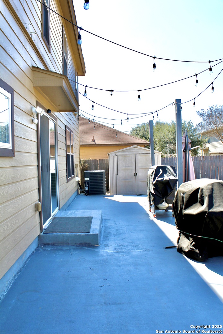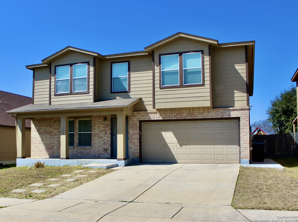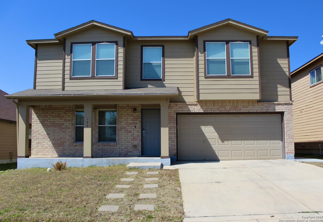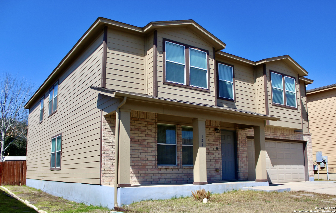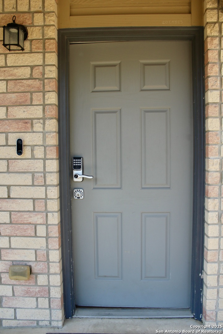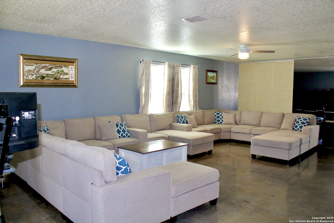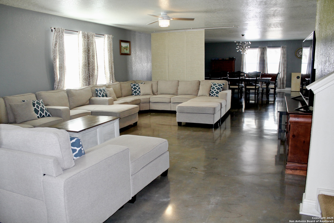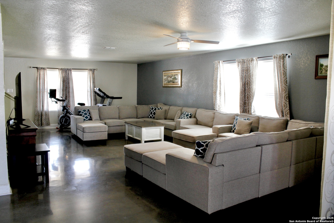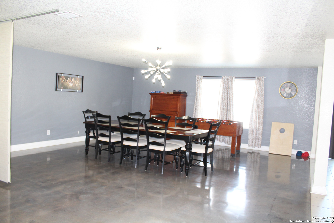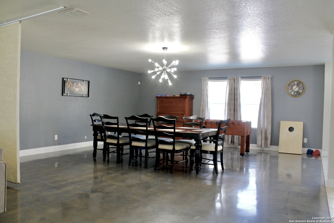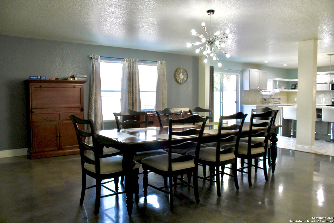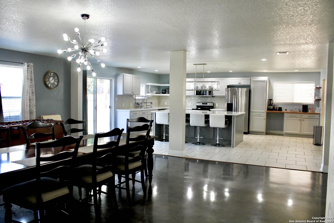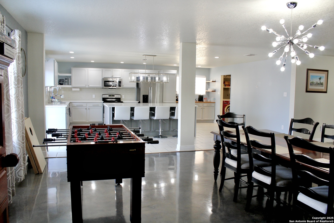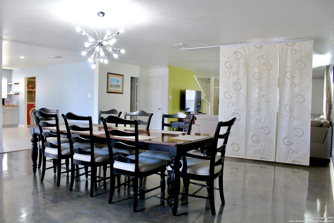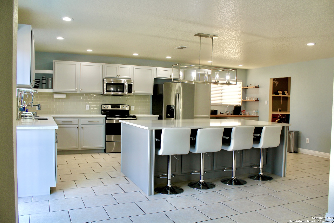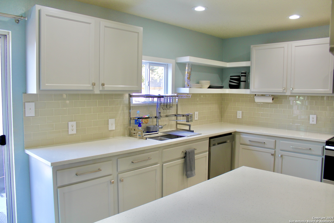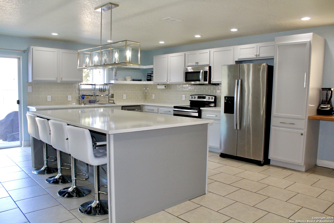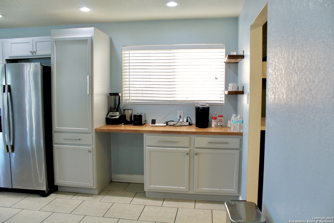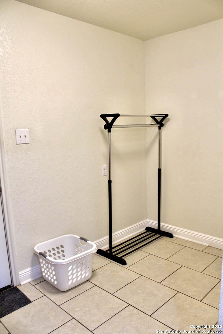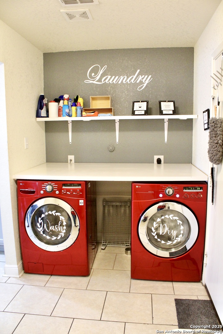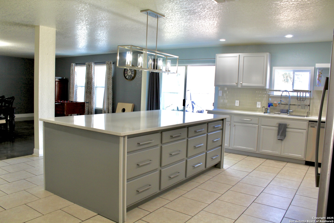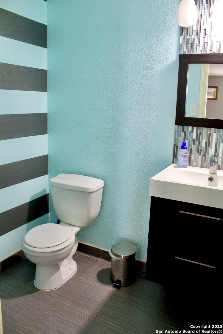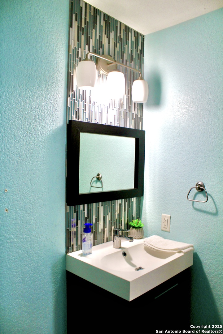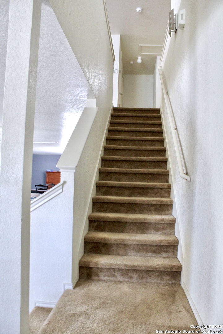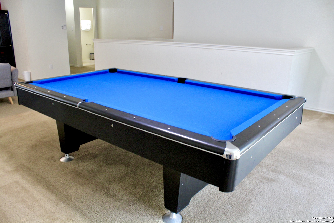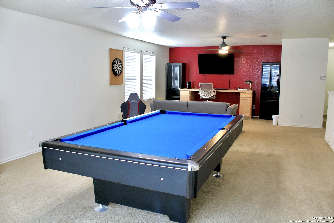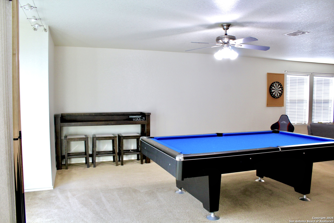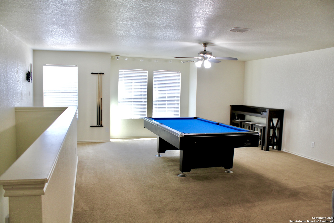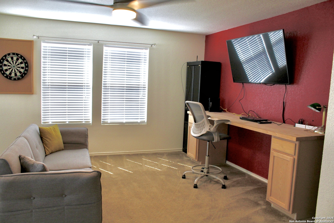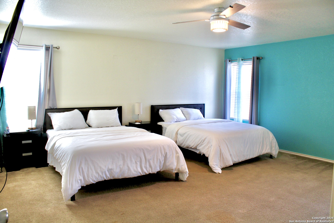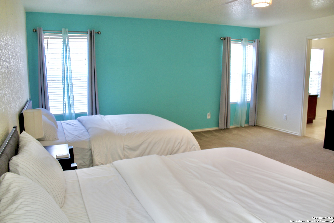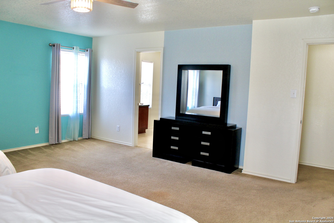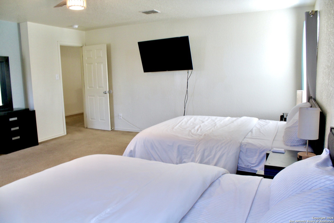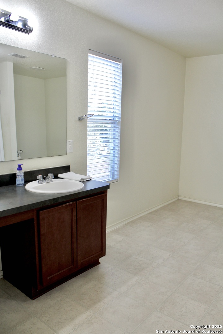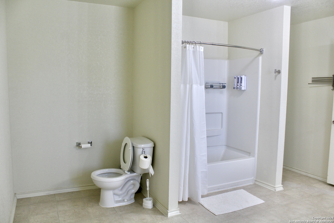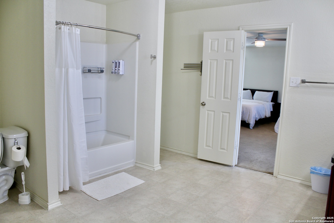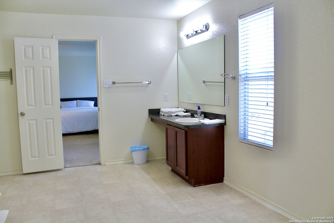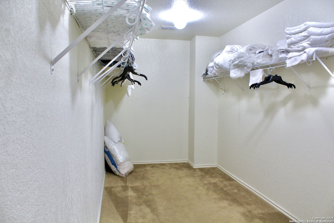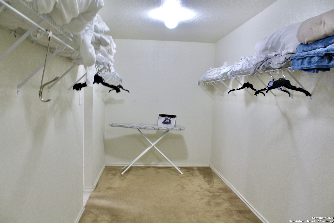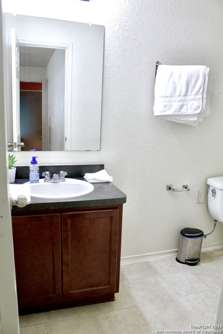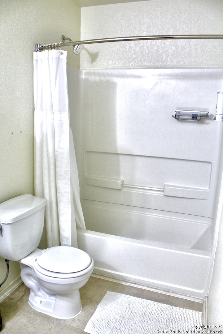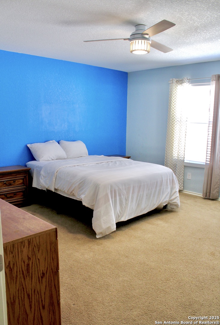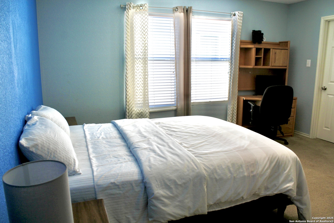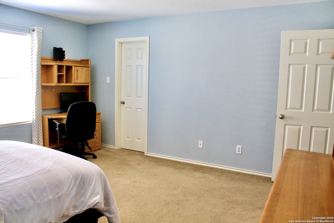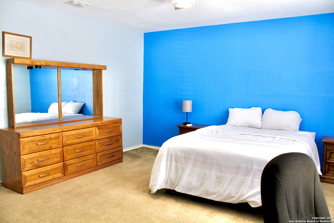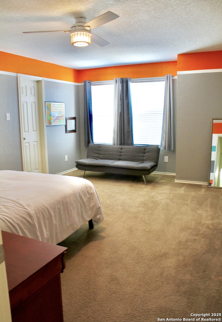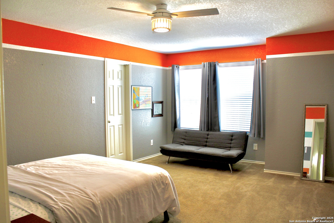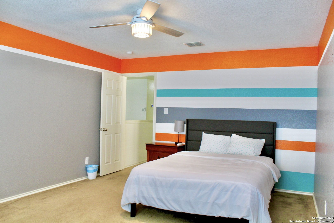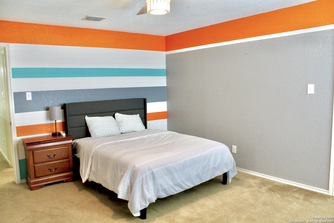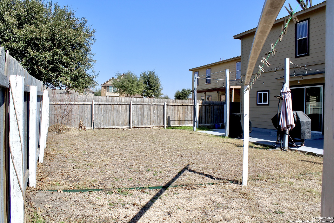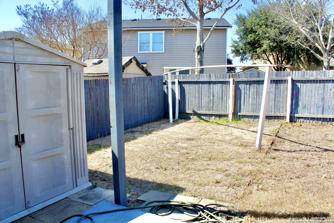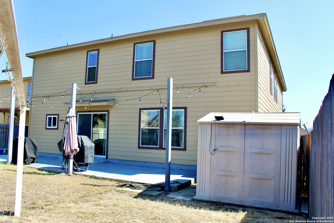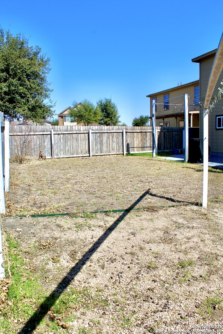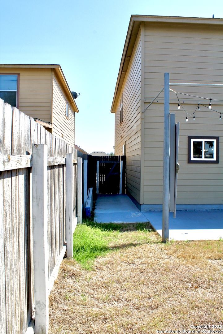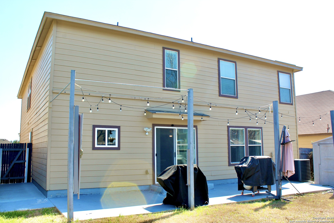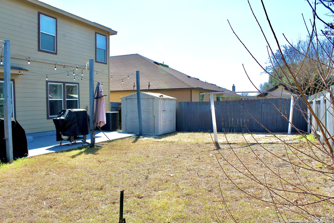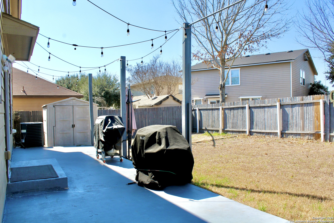Status
Market MatchUP
How this home compares to similar 3 bedroom homes in Cibolo- Price Comparison$83,243 higher
- Home Size1606 sq. ft. larger
- Built in 2010Older than 60% of homes in Cibolo
- Cibolo Snapshot• 361 active listings• 34% have 3 bedrooms• Typical 3 bedroom size: 1912 sq. ft.• Typical 3 bedroom price: $326,755
Description
This spacious 3-bedroom, 2.5-bath home in Cibolo, TX, offers a perfect blend of comfort and entertainment. With an expansive open floor plan, the home features stained concrete flooring throughout the downstairs, adding a stylish and low-maintenance touch. The huge kitchen is a chef's dream, boasting ample counter space, cabinetry with tons of storage, bar area , and a large island-ideal for preparing meals while entertaining guests. Upstairs, a massive game room provides endless possibilities for fun, whether it's a media space, a playroom, or the ultimate gaming setup. The oversized bedrooms offer plenty of space, with walk in closets in every room. The backyard is designed for gatherings, with ample room for barbecues, outdoor seating, or even a future pool. This home is built for those who love to entertain while still enjoying plenty of room to relax and unwind.
MLS Listing ID
Listed By
(830) 632-5725
Weichert, REALTORS - Corwin & Associates
Map
Estimated Monthly Payment
$3,605Loan Amount
$389,500This calculator is illustrative, but your unique situation will best be served by seeking out a purchase budget pre-approval from a reputable mortgage provider. Start My Mortgage Application can provide you an approval within 48hrs.
Home Facts
Bathroom
Kitchen
Appliances
- Garage Door Opener
- Dryer Connection
- City Garbage service
- Ceiling Fans
- Washer Connection
- Pre-Wired for Security
Roof
- Composition
Levels
- Two
Cooling
- One Central
Pool Features
- None
Window Features
- Some Remain
Exterior Features
- Privacy Fence
- Storage Building/Shed
- Other - See Remarks
Fireplace Features
- Not Applicable
Association Amenities
- Other - See Remarks
Flooring
- Ceramic Tile
- Stained Concrete
- Carpeting
Foundation Details
- Slab
Architectural Style
- Two Story
Heating
- Central
