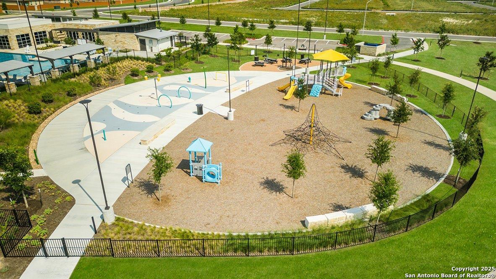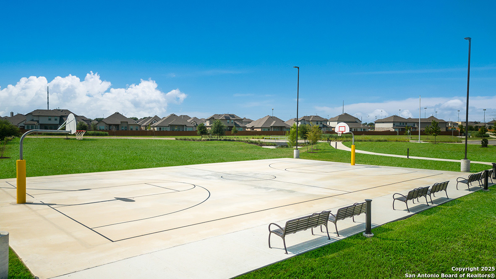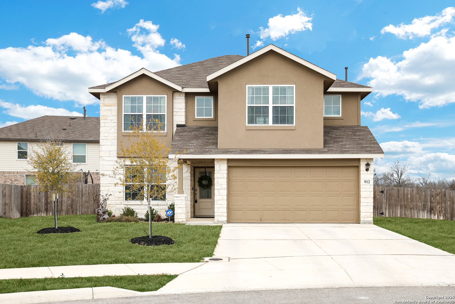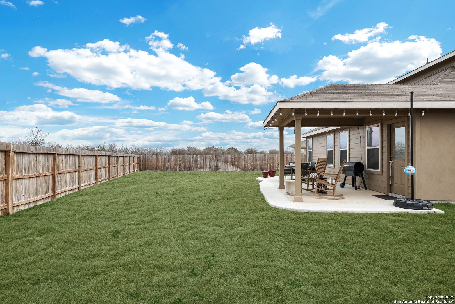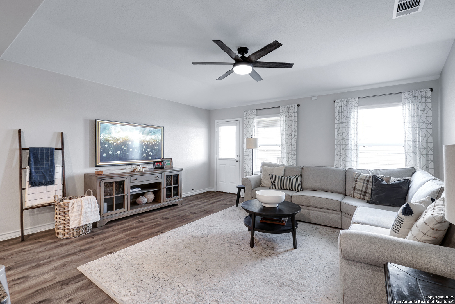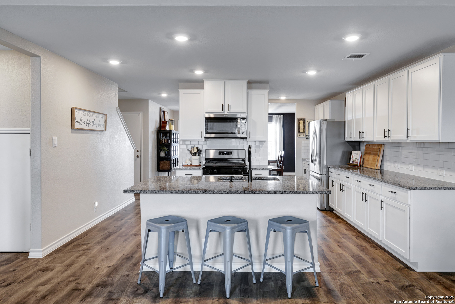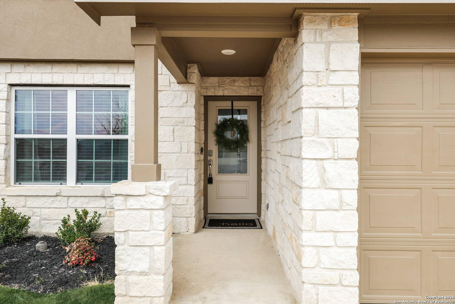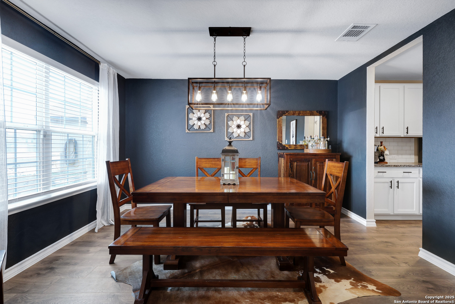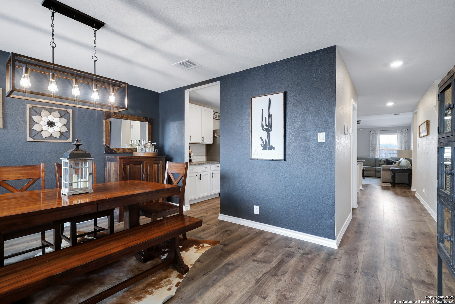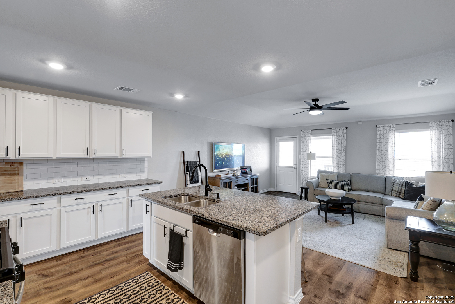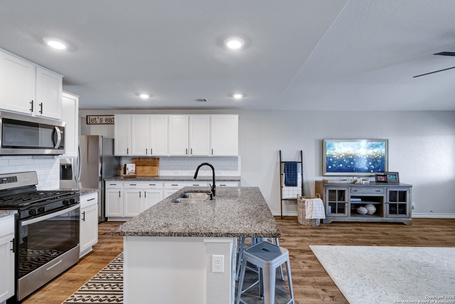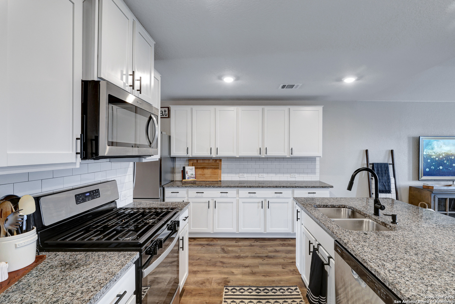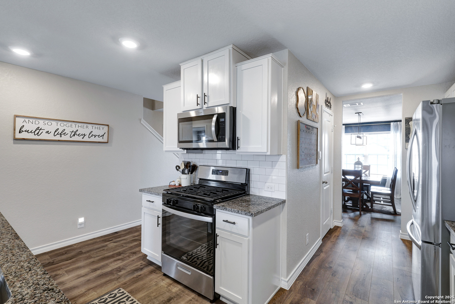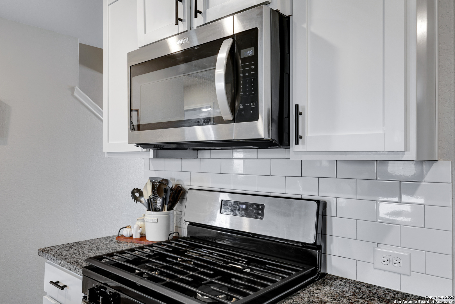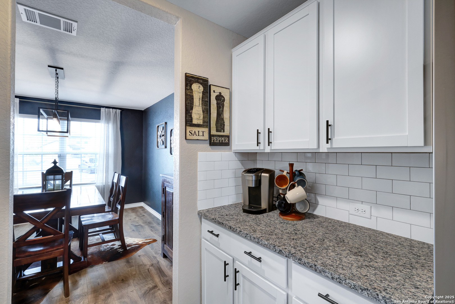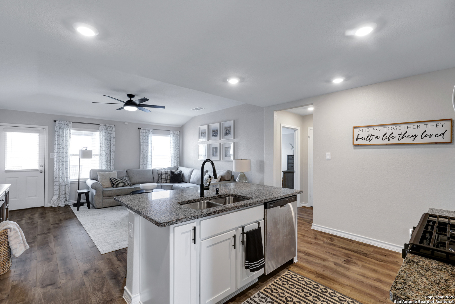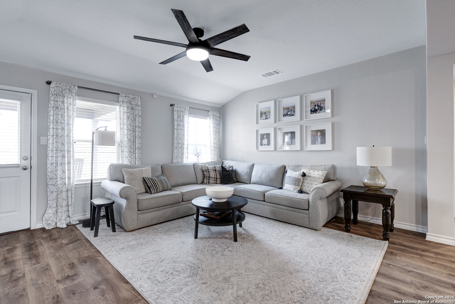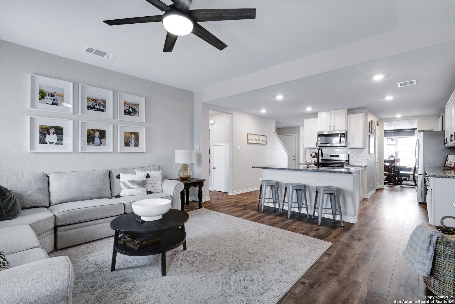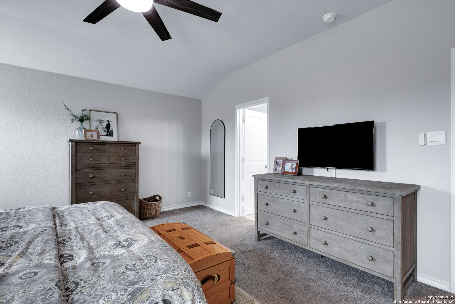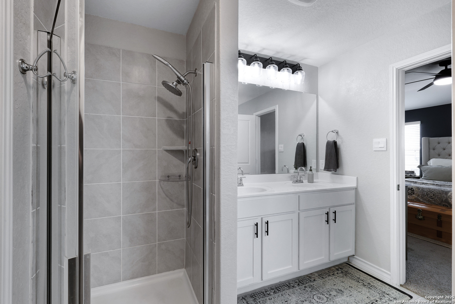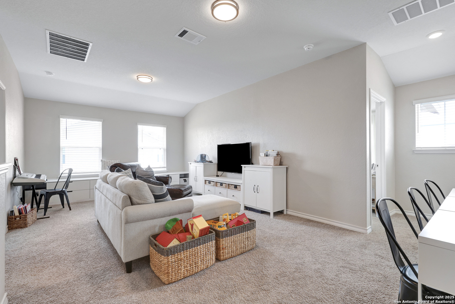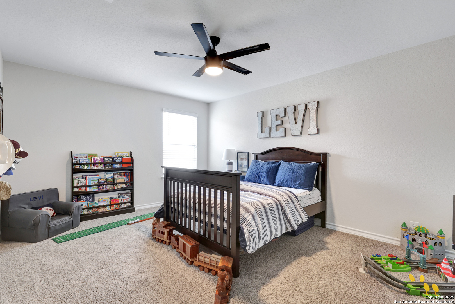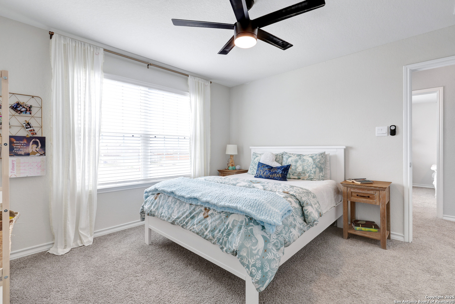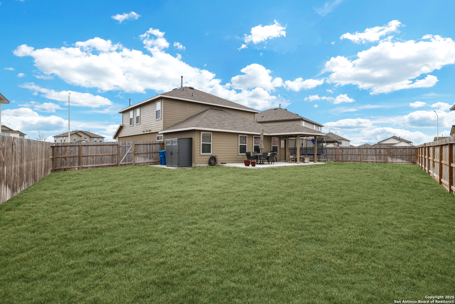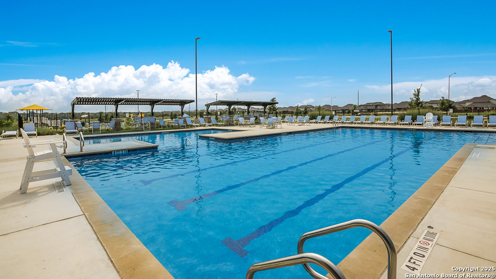Status
Market MatchUP
How this home compares to similar 5 bedroom homes in Cibolo- Price Comparison$27,237 lower
- Home Size489 sq. ft. smaller
- Built in 2023Newer than 75% of homes in Cibolo
- Cibolo Snapshot• 361 active listings• 13% have 5 bedrooms• Typical 5 bedroom size: 3028 sq. ft.• Typical 5 bedroom price: $447,136
Description
OPEN HOUSE SATURDAY MARCH 22ND FROM 10-12pm. Immaculate like-new home in Cibolo! Well-manicured 5 bed, 2.5 bath with an open floor plan concept. Gourmet kitchen features beautiful granite countertops, stainless steel appliances, island w/ bar seating, tons of lighting, subway tile backsplash, and a great sized formal dining area. Huge living area with vinyl flooring and vaulted ceilings! The master suite comes with vaulted ceilings, separate tub and shower, and large walk-in closet with custom shelving added. Master bedroom is downstairs! Updated light and plumbing fixtures in several areas. Walk upstairs to your loft/game room area and 4 bedrooms! Carpet is in great condition. Great sized secondary bedrooms and 3 of the four have walk-in closets. The entertaining outdoor space is equipped with an extended covered patio and added concrete pad, well-maintained landscaping, a shed, and adequate yard space. The huge backyard is very private!! Additional features are a full sprinkler system, two-car garage, pre-wired for security, 3 sides masonry, and a water softener. Close in proximity to Randolph AFB, shopping/restaurants, New Braunfels, San Antonio, and feeds into the highly desired Schertz/Cibolo ISD schools!!
MLS Listing ID
Listed By
(210) 493-3030
Keller Williams Heritage
Map
Estimated Monthly Payment
$3,791Loan Amount
$398,905This calculator is illustrative, but your unique situation will best be served by seeking out a purchase budget pre-approval from a reputable mortgage provider. Start My Mortgage Application can provide you an approval within 48hrs.
Home Facts
Bathroom
Kitchen
Appliances
- Microwave Oven
- Chandelier
- Disposal
- Garage Door Opener
- Ice Maker Connection
- Stove/Range
- Gas Cooking
- Dryer Connection
- Washer Connection
- Gas Water Heater
- Smoke Alarm
- Solid Counter Tops
- Dishwasher
- Pre-Wired for Security
- Water Softener (owned)
- Ceiling Fans
- Plumb for Water Softener
Roof
- Composition
Levels
- Two
Cooling
- One Central
Pool Features
- None
Window Features
- None Remain
Parking Features
- Attached
- Two Car Garage
Exterior Features
- Storage Building/Shed
- Double Pane Windows
- Patio Slab
- Covered Patio
- Privacy Fence
- Sprinkler System
Fireplace Features
- Not Applicable
Association Amenities
- Pool
- Basketball Court
- Park/Playground
- Sports Court
- Jogging Trails
- Clubhouse
Flooring
- Vinyl
- Ceramic Tile
- Carpeting
Foundation Details
- Slab
Architectural Style
- Two Story
Heating
- Central
