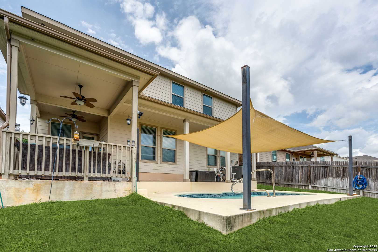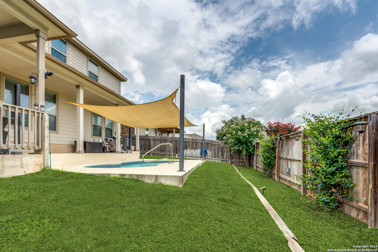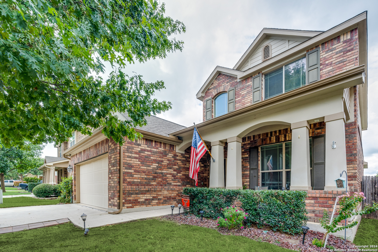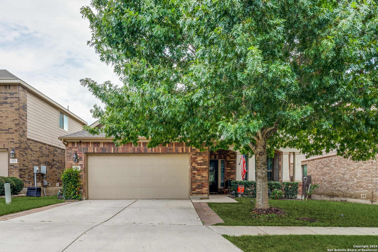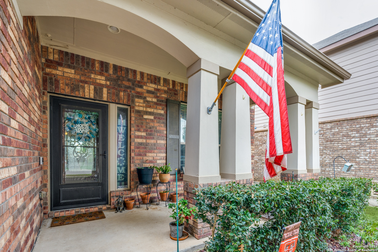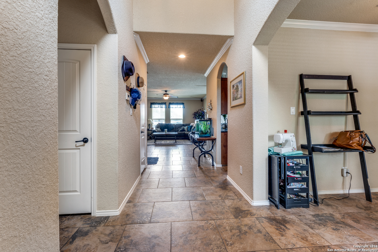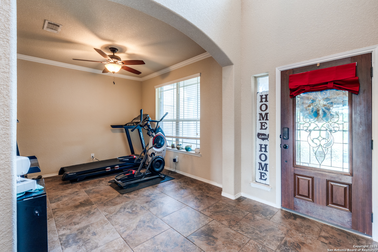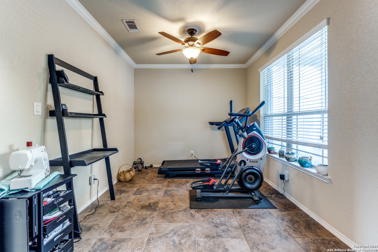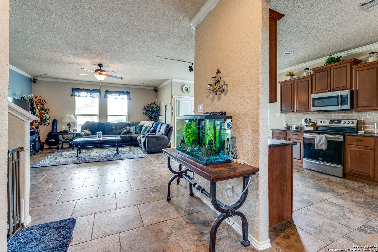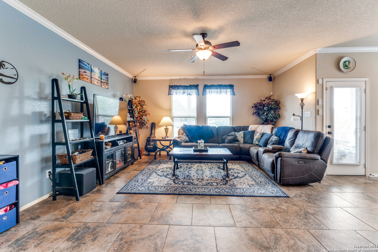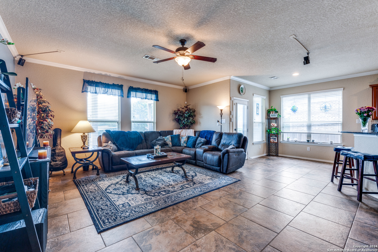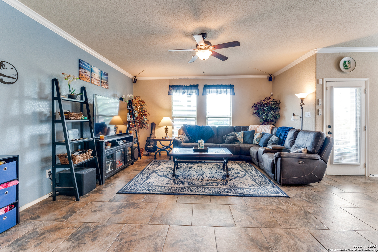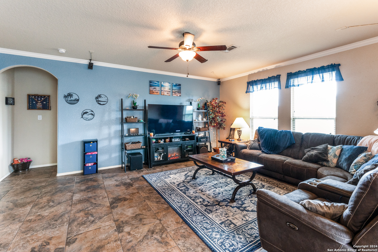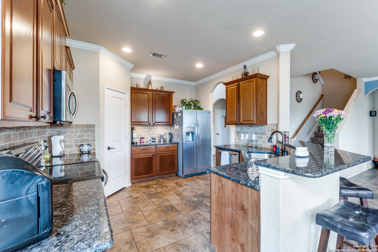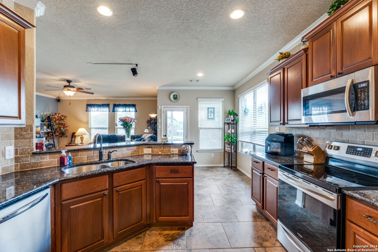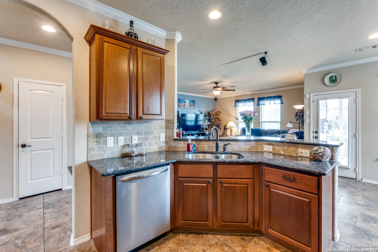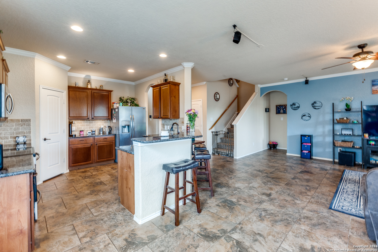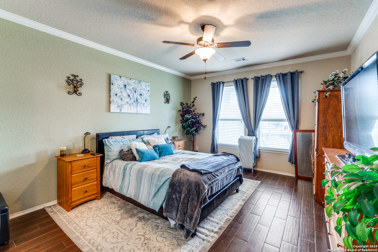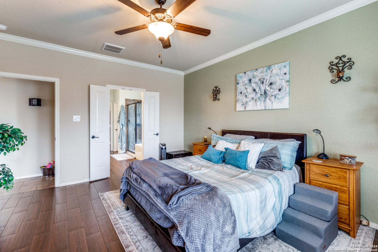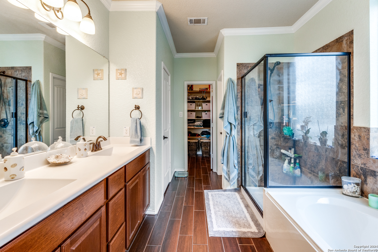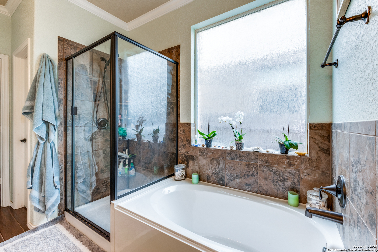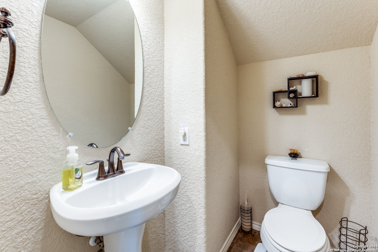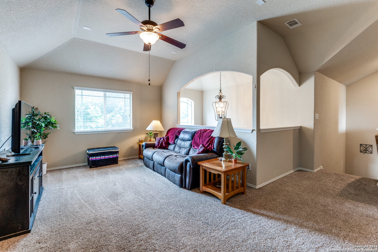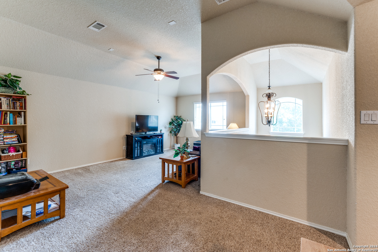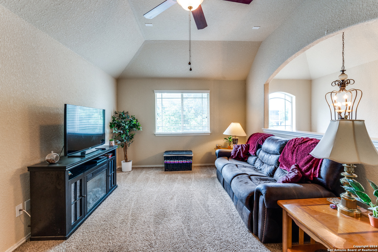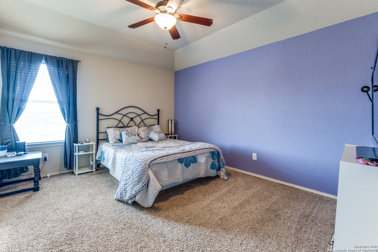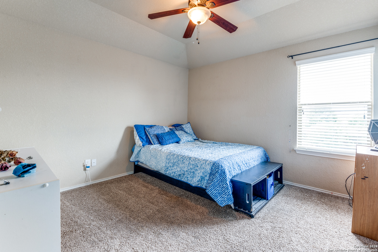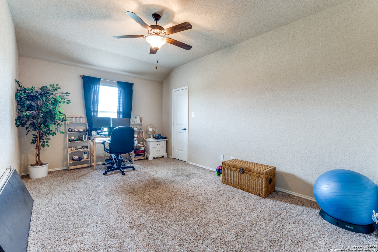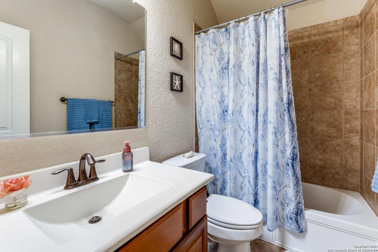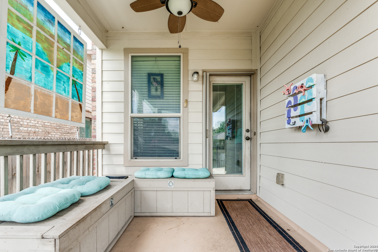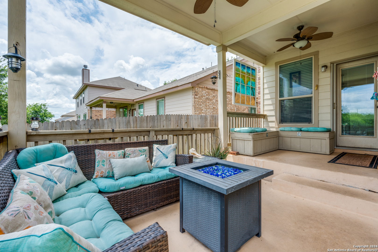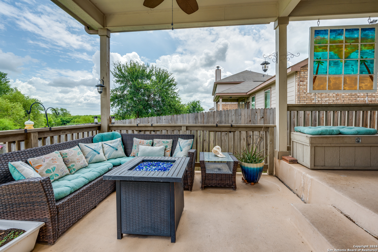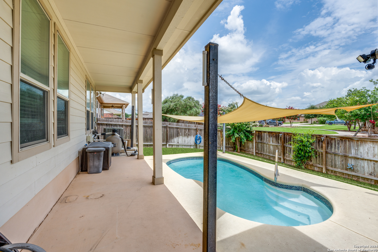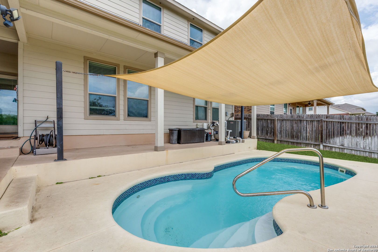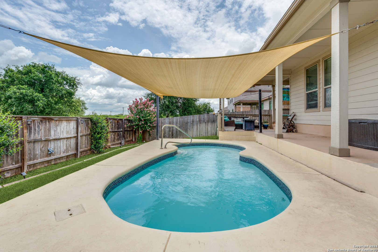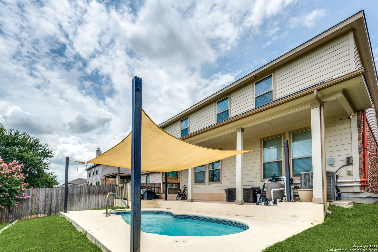Status
Market MatchUP
How this home compares to similar 4 bedroom homes in Cibolo- Price Comparison$40,298 lower
- Home Size15 sq. ft. larger
- Built in 2012Older than 55% of homes in Cibolo
- Cibolo Snapshot• 363 active listings• 50% have 4 bedrooms• Typical 4 bedroom size: 2582 sq. ft.• Typical 4 bedroom price: $427,797
Description
STOP THE CAR AND CHECK OUT THE POOL!!!! This gorgeous 4 bedroom, 3.5 bath home is located in highly desired Cibolo Valley Ranch!!!!! This home is a gem and features a TON of upgrades including a new roof, beautiful new wood look tile floors, gourmet kitchen, granite countertops, large bedrooms all with walk-in closets, water softener, and a custom installed garage door screen. The 2nd floor is perfect for teenagers as it has dual identical full bathrooms and a large 2nd living area. The backyard is an oasis its itself. Backing up to the neighborhood greenspace, the backyard has a beautiful inground pool, extended covered patio and is perfect for entertaining. located in the coveted SCUCISD and right across the street from Steele High School, this home is also just 15 minutes from JBSA Randolph and 40 minutes from JBSA Ft Sam Houston.
MLS Listing ID
Listed By
(210) 281-1067
Full Spectrum Realty
Map
Estimated Monthly Payment
$3,472Loan Amount
$368,125This calculator is illustrative, but your unique situation will best be served by seeking out a purchase budget pre-approval from a reputable mortgage provider. Start My Mortgage Application can provide you an approval within 48hrs.
Home Facts
Bathroom
Kitchen
Appliances
- Washer Connection
- Smoke Alarm
- Ceiling Fans
- Security System (Owned)
- Electric Water Heater
- Garage Door Opener
- Refrigerator
- Disposal
- Self-Cleaning Oven
- Dryer Connection
- Water Softener (owned)
- Ice Maker Connection
- Microwave Oven
- Solid Counter Tops
- City Garbage service
- Dishwasher
Roof
- Composition
Levels
- Two
Cooling
- Two Central
Pool Features
- In Ground Pool
- Pool Solar Heated
Window Features
- Some Remain
Exterior Features
- Sprinkler System
- Patio Slab
- Privacy Fence
- Has Gutters
- Covered Patio
- Double Pane Windows
Fireplace Features
- Not Applicable
Association Amenities
- Park/Playground
Flooring
- Carpeting
- Ceramic Tile
Foundation Details
- Slab
Architectural Style
- Two Story
Heating
- Central
