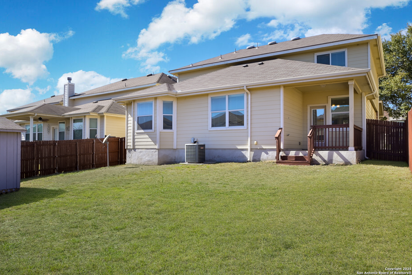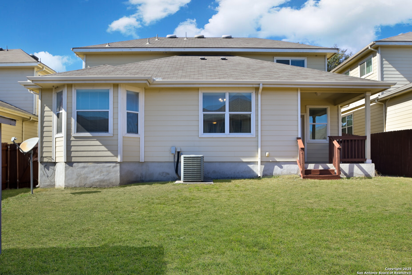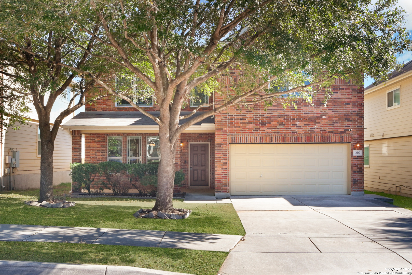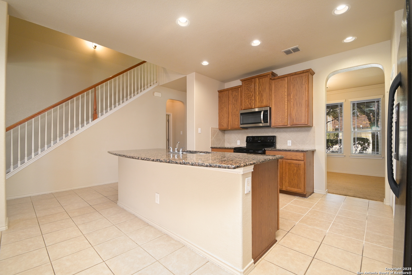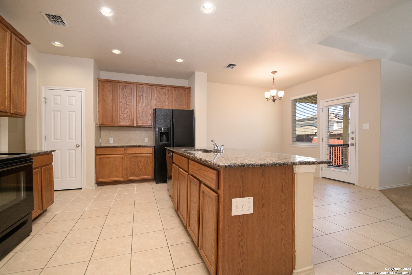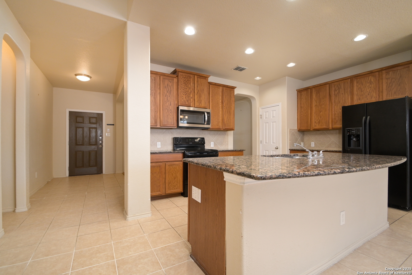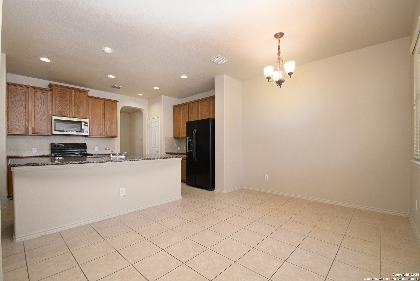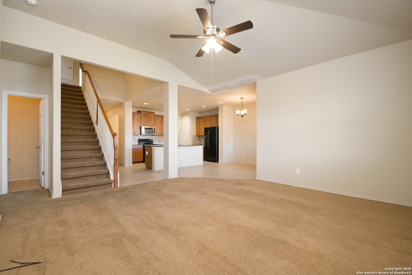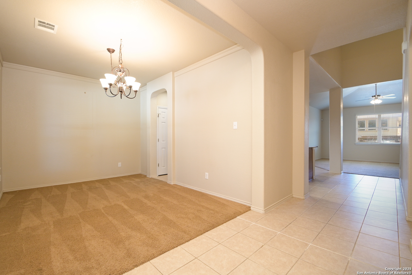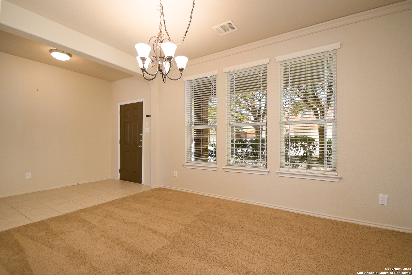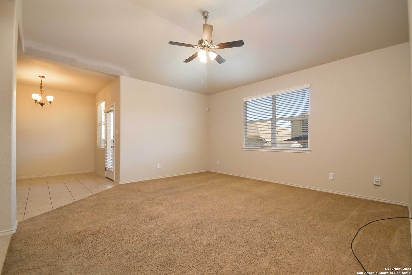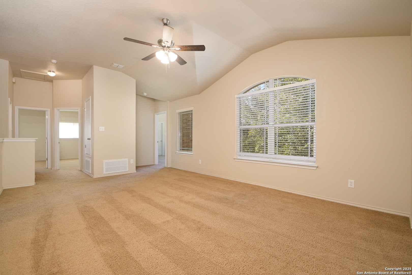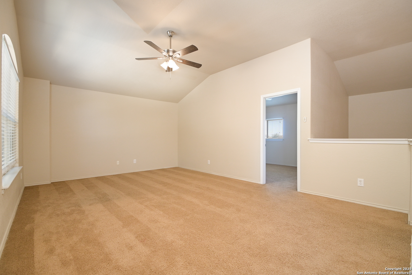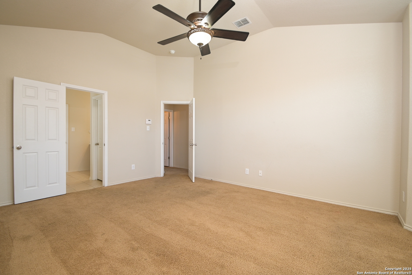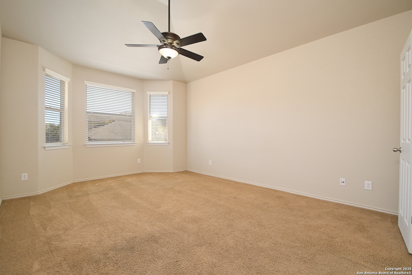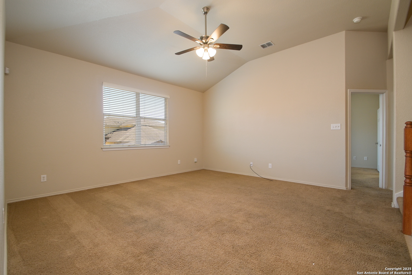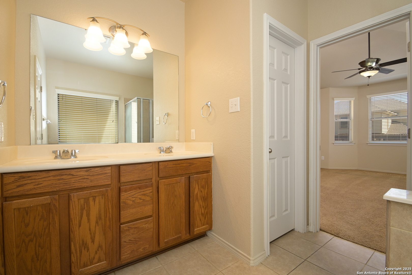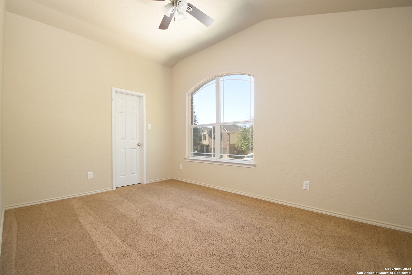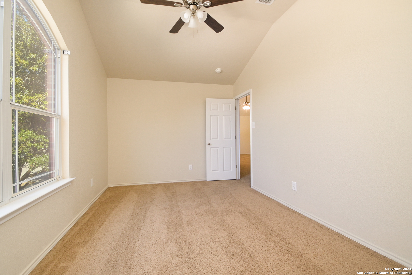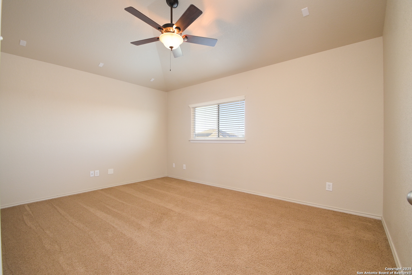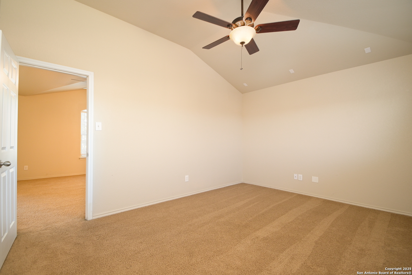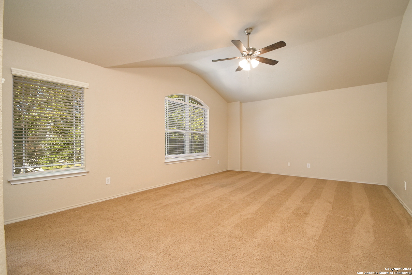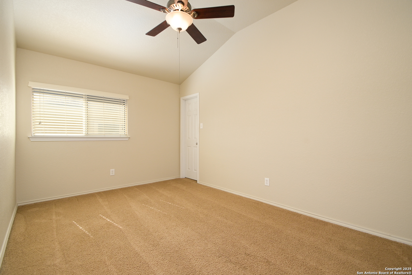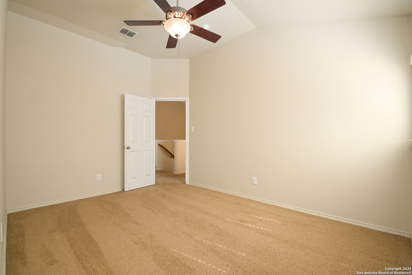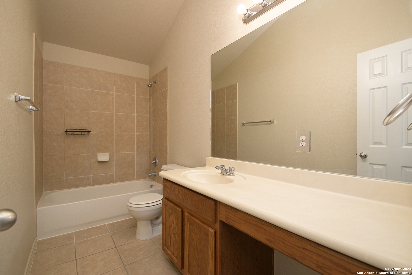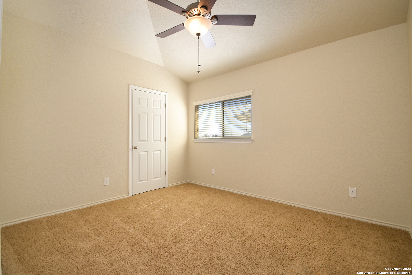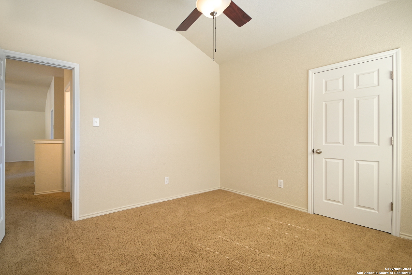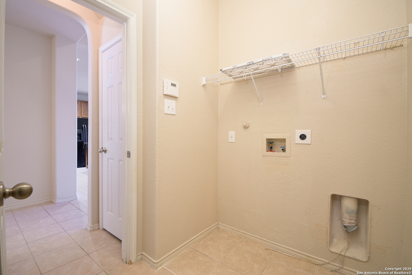Status
Market MatchUP
How this home compares to similar 4 bedroom homes in Cibolo- Price Comparison$113,800 lower
- Home Size155 sq. ft. smaller
- Built in 2010Older than 60% of homes in Cibolo
- Cibolo Snapshot• 361 active listings• 50% have 4 bedrooms• Typical 4 bedroom size: 2583 sq. ft.• Typical 4 bedroom price: $427,799
Description
This beautifully maintained Cibolo Vista home is located in a family-friendly neighborhood with much to offer. Upon entering, you're welcomed by high ceilings and a formal dining area with crown molding on your left. On the other side, you'll find a stunning granite island in an open-concept kitchen and breakfast area. The main level living room is perfect for gathering with family and friends. The large master suite is located downstairs, featuring bay windows, a walk-in closet, and an ensuite with double vanities, a garden tub, and a shower. Upstairs, you'll find the remaining bedrooms and a full bathroom. There's a Texas-sized game room for relaxation and fun, and the media room can easily be converted into a flex room, private office, home gym, or a 5th bedroom. The home is upgraded with an owned security system and includes a two-car garage with a garage door opener, a workshop/bench, and plenty of overhead storage racks and shelves. Outside, enjoy a covered patio, a spacious backyard, and a custom shed for additional storage. Community amenities include a playground, pool, and splash pad with a low-cost HOA. The home is in a prime location off FM 1103, just minutes from downtown Cibolo, with nearby restaurants, Emily's Coffee Shop, The Mill Boutique, and 1908 House of Wine & Ale. It offers easy access to IH 35 and Randolph AFB and is part of the highly desirable Schertz-Cibolo-Universal City ISD with Steele High School. This house is located in a highly desirable neighborhood, making it a wonderful place to live. Come make it yours!
MLS Listing ID
Listed By
(210) 493-3030
Keller Williams Heritage
Map
Estimated Monthly Payment
$2,973Loan Amount
$298,300This calculator is illustrative, but your unique situation will best be served by seeking out a purchase budget pre-approval from a reputable mortgage provider. Start My Mortgage Application can provide you an approval within 48hrs.
Home Facts
Bathroom
Kitchen
Appliances
- Water Softener (owned)
- Ceiling Fans
- Stove/Range
- Self-Cleaning Oven
- Microwave Oven
- Garage Door Opener
- Cook Top
- Smoke Alarm
- Dishwasher
- Ice Maker Connection
- Chandelier
- Security System (Owned)
- Washer Connection
- Disposal
- City Garbage service
- Pre-Wired for Security
- Solid Counter Tops
- Dryer Connection
- Refrigerator
- Electric Water Heater
- In Wall Pest Control
Roof
- Tile
Levels
- Two
Cooling
- One Central
Pool Features
- None
Window Features
- All Remain
Other Structures
- Workshop
Exterior Features
- Mature Trees
- Patio Slab
- Double Pane Windows
- Covered Patio
- Privacy Fence
- Workshop
Fireplace Features
- Not Applicable
Association Amenities
- Pool
- Park/Playground
Flooring
- Ceramic Tile
- Carpeting
Foundation Details
- Slab
Architectural Style
- Two Story
Heating
- Central
