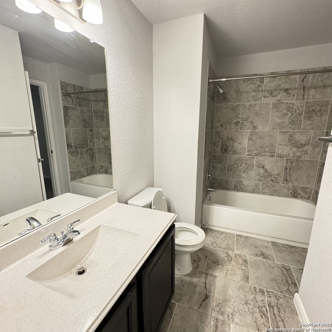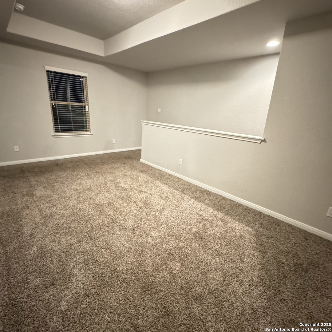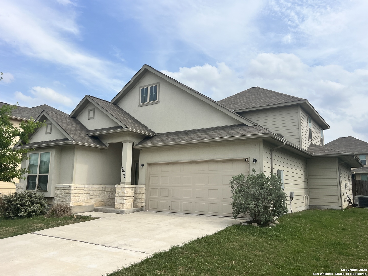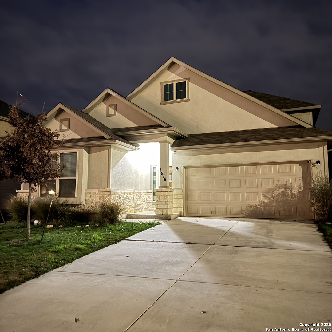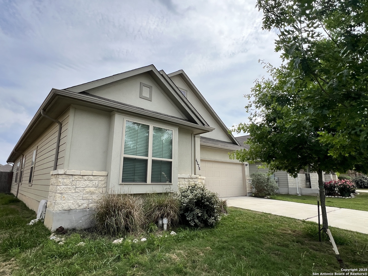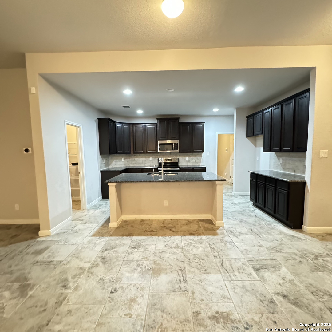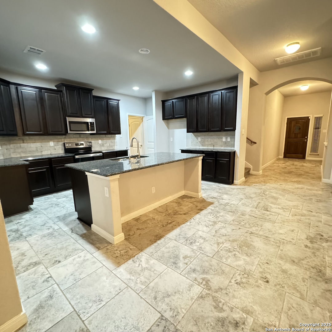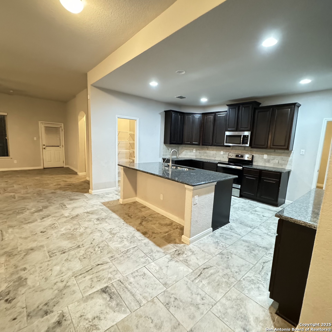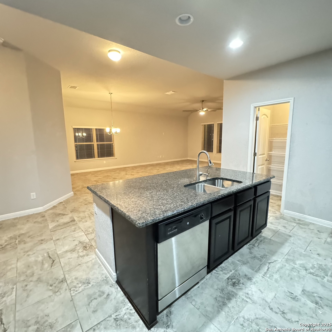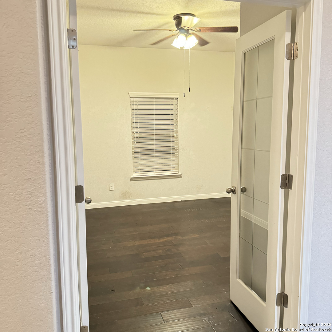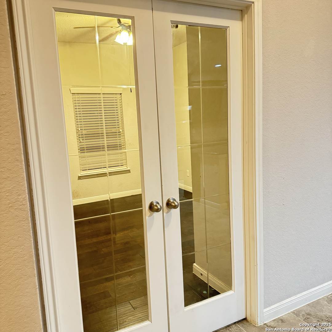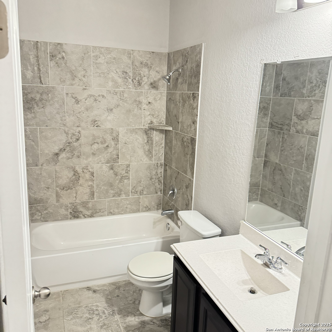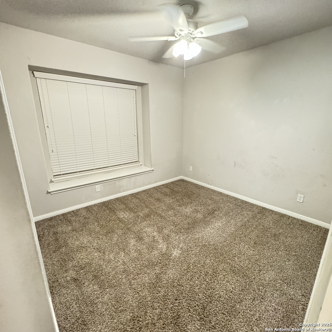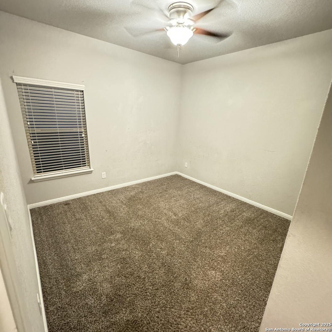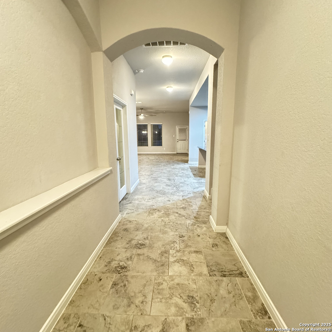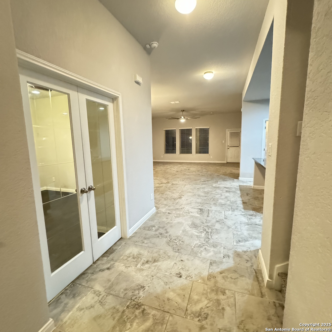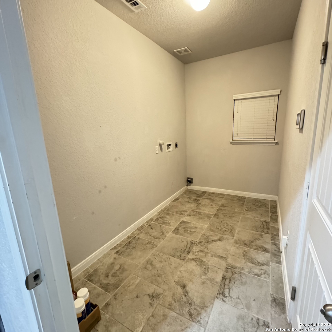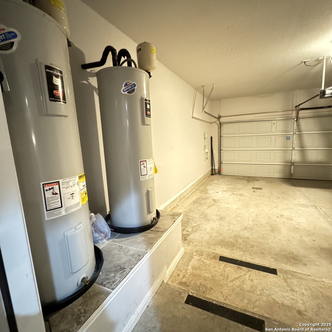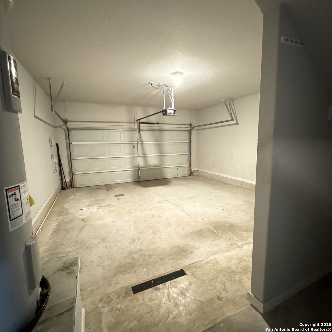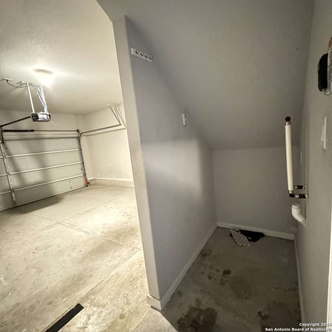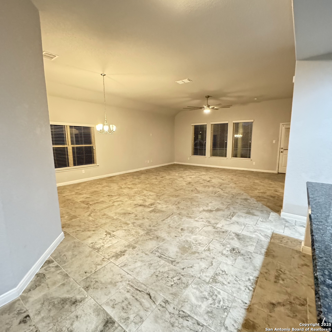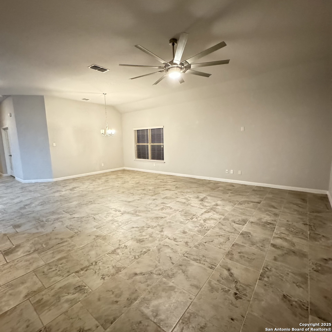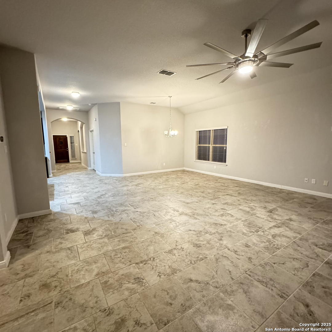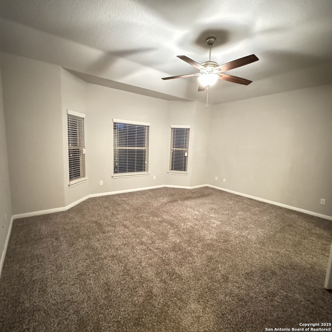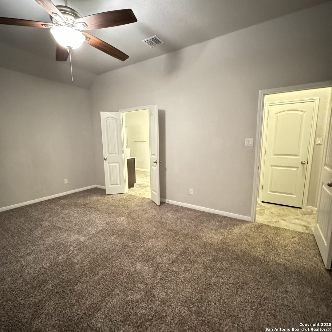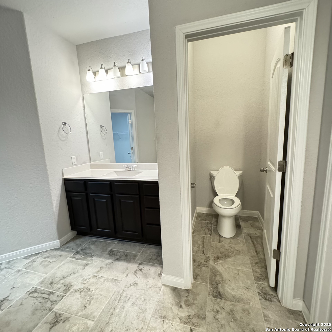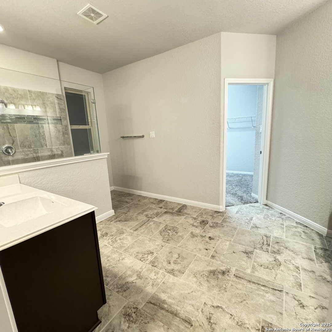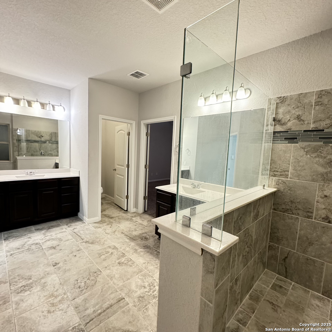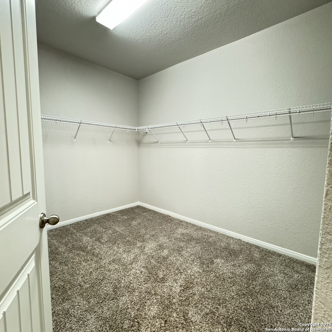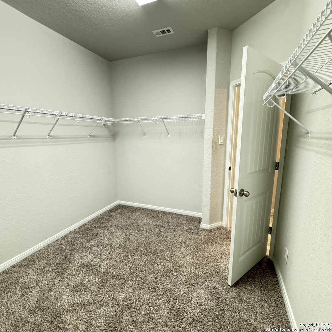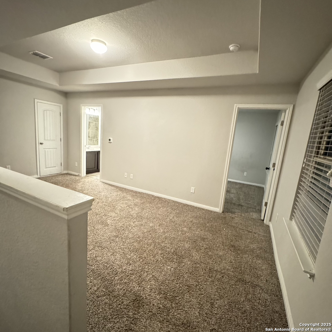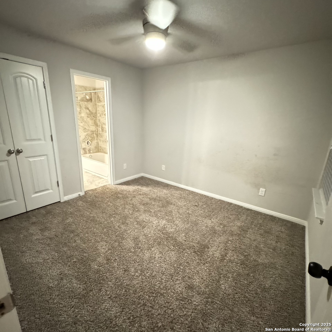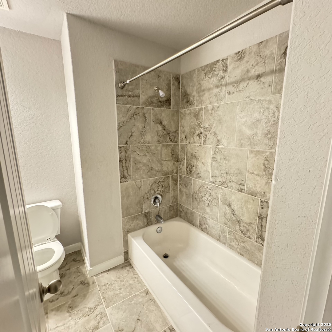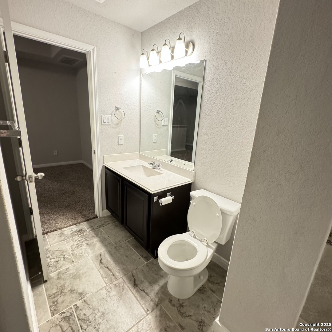Status
Market MatchUP
How this home compares to similar 5 bedroom homes in Cibolo- Price Comparison$48,301 lower
- Home Size167 sq. ft. smaller
- Built in 2018Newer than 58% of homes in Cibolo
- Cibolo Snapshot• 346 active listings• 13% have 5 bedrooms• Typical 5 bedroom size: 3028 sq. ft.• Typical 5 bedroom price: $448,200
Description
[[ALSO FOR RENT AT MLS: 1839753 @ $2,990 monthly; also available for Sec 8 & Housing of Bexar County at Rental rate of $3200]]** OWNER FINANCE ** DUENO-A-DUENO ** SELLER FINANCE ** SELLER CARRY BACK // OWNER FINANCE TERMS: $60K-$70K Cash Down// Monthly=$2,900-$3,200(PITI)@6.75-7.75 IR depending on creditworthiness of the buyer. Our rates beat the bank rate.[[Owner is has flexibility with all terms and is interested and will entertain all serious offers]]**MOVE IN READY - 5b/3ba/2861sqft - Schertz, TX - Move in Ready! Home Plan features a study and a bonus room with a full bedroom, bath and gameroom upstairs. Kitchen includes stainless steel appliances, granite countertops, upgraded tumbled stone backsplash, and a moen arbor pull down faucet. Tile floor is in all wet areas and family room. The study has french doors and wood flooring. The master suite down stairs has a bay window and an extended master bedroom closet. Reach out now. (no wholesalers)
MLS Listing ID
Listed By
(210) 844-8683
Texas Premier Realty
Map
Estimated Monthly Payment
$3,684Loan Amount
$379,905This calculator is illustrative, but your unique situation will best be served by seeking out a purchase budget pre-approval from a reputable mortgage provider. Start My Mortgage Application can provide you an approval within 48hrs.
Home Facts
Bathroom
Kitchen
Appliances
- Ice Maker Connection
- Vent Fan
- Dishwasher
- Dryer Connection
- Stove/Range
- Solid Counter Tops
- Pre-Wired for Security
- Built-In Oven
- Microwave Oven
- Washer Connection
- Smoke Alarm
Roof
- Composition
Levels
- Multi/Split
Cooling
- One Central
Pool Features
- Above Ground Pool
Window Features
- Some Remain
Other Structures
- None
Exterior Features
- Sprinkler System
- Has Gutters
- Covered Patio
- Privacy Fence
- Double Pane Windows
Fireplace Features
- Not Applicable
Association Amenities
- Park/Playground
- Jogging Trails
Flooring
- Ceramic Tile
- Carpeting
Foundation Details
- Slab
Architectural Style
- Two Story
Heating
- Central
