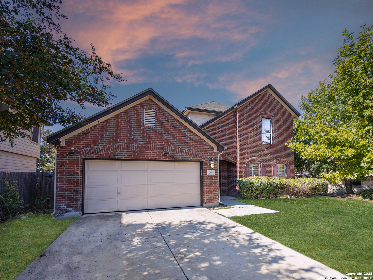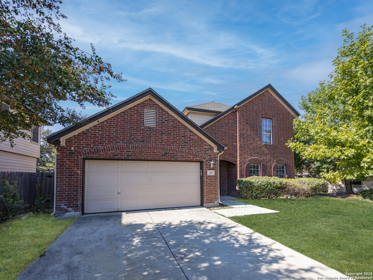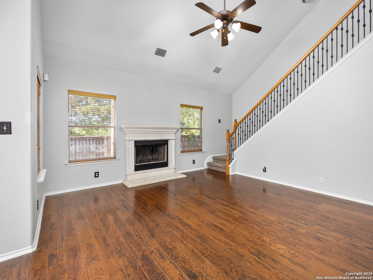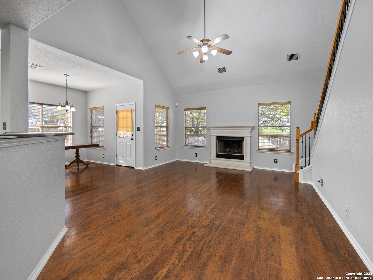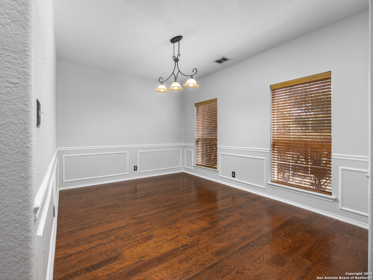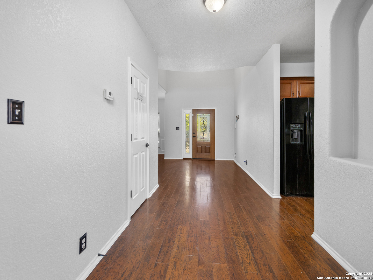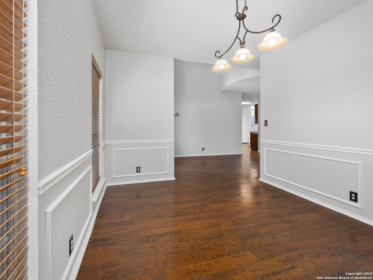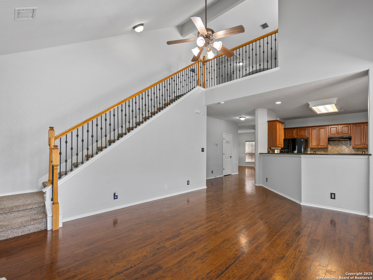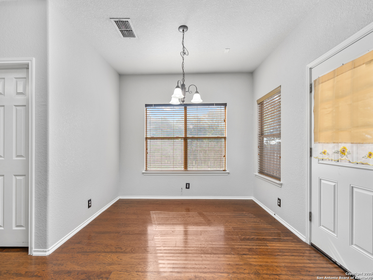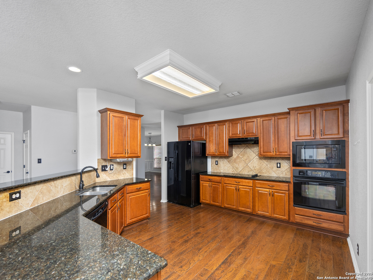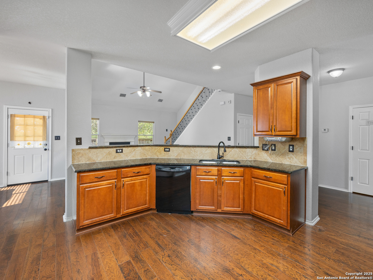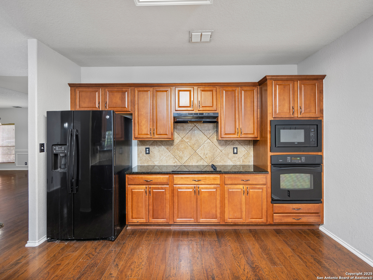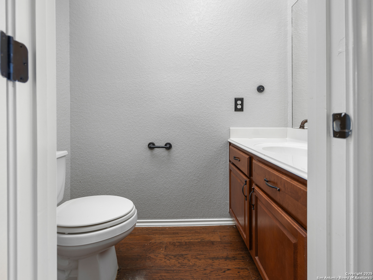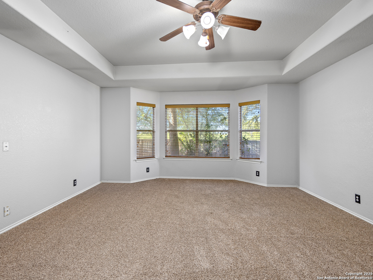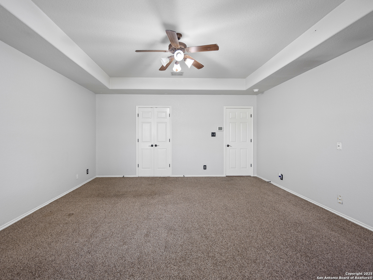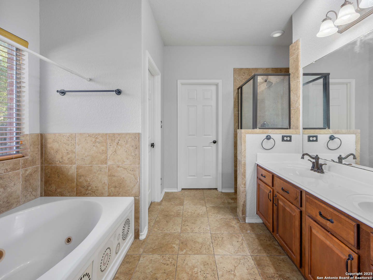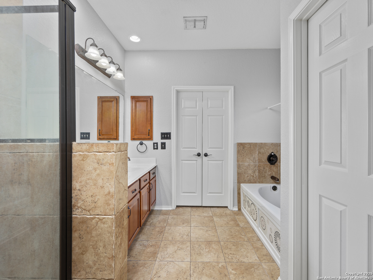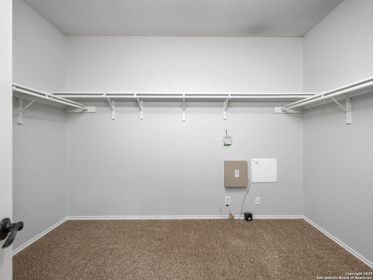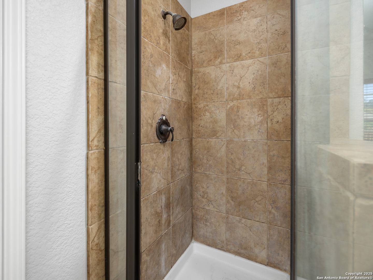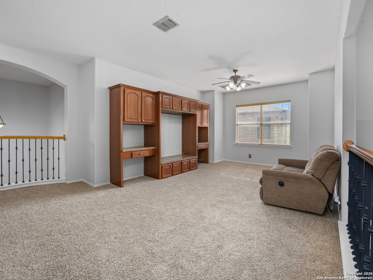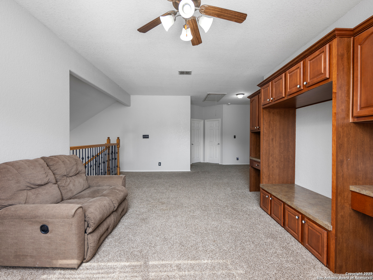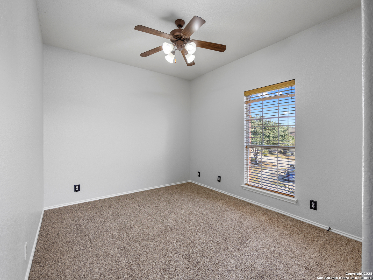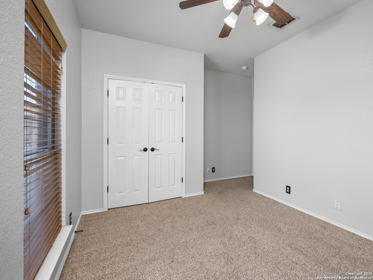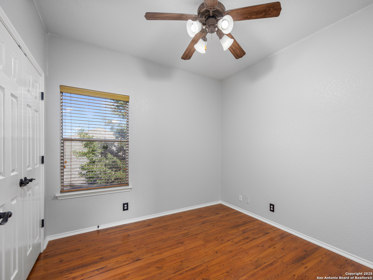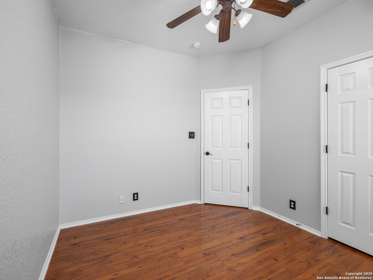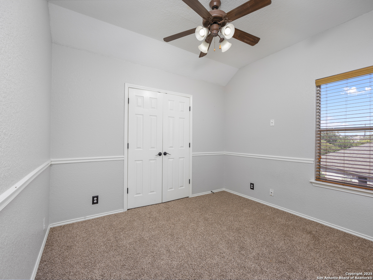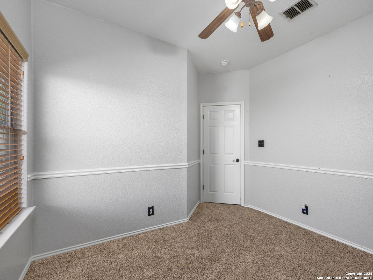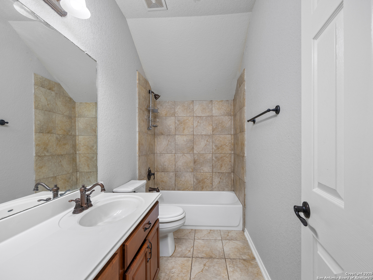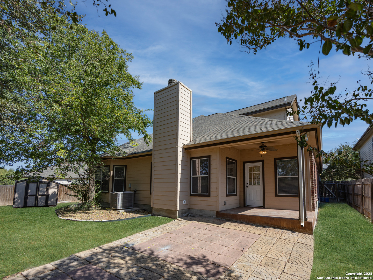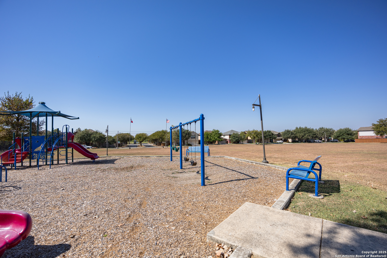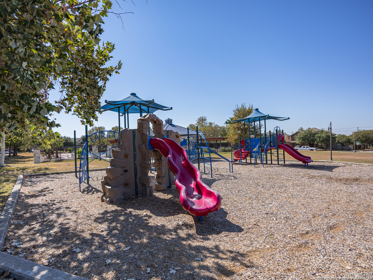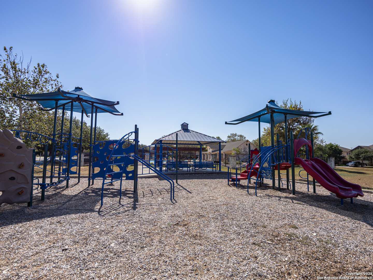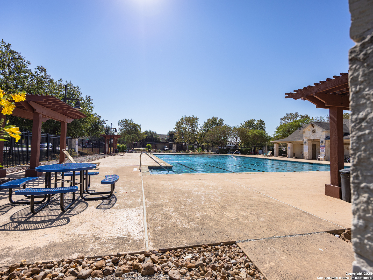Status
Market MatchUP
- Price Comparison$142,421 lower
- Home Size16 sq. ft. smaller
- Built in 2006Older than 74% of homes in Cibolo
- Cibolo Snapshot• 355 active listings• 50% have 4 bedrooms• Typical 4 bedroom size: 2580 sq. ft.• Typical 4 bedroom price: $427,420
Description
Welcome to this charming 4-bedroom, 2.5-bathroom home in the friendly and peaceful Heights of Cibolo community. Nestled in a quiet cul-de-sac, this home offers easy access to the community pool and amenities, making it the perfect place to live and unwind. The master bedroom is conveniently located on the first floor, offering a private retreat with a walk-in shower, double vanities, and a spacious closet. You'll appreciate the easy access to the kitchen and laundry room from the master. The main living area features a cozy fireplace that adds warmth and character to the space, while the spacious kitchen is perfect for cooking and entertaining. Upstairs, enjoy a versatile loft space that's ideal for family activities or relaxation that also boasts all the remainder of the bedrooms so you truly do have a separate floorplan. The tough shed in the backyard conveys which is awesome so you have more garage space as well! The price reflects the current condition of minor cosmetic updates and repairs needed.
MLS Listing ID
Listed By
(210) 493-3030
Keller Williams Heritage
Map
Estimated Monthly Payment
$2,697Loan Amount
$270,750This calculator is illustrative, but your unique situation will best be served by seeking out a purchase budget pre-approval from a reputable mortgage provider. Start My Mortgage Application can provide you an approval within 48hrs.
Home Facts
Bathroom
Kitchen
Appliances
- Dryer Connection
- Ceiling Fans
- Microwave Oven
- Built-In Oven
- Dishwasher
- Washer Connection
- Disposal
Roof
- Composition
Levels
- Two
Cooling
- One Central
Pool Features
- None
Window Features
- Some Remain
Other Structures
- None
Exterior Features
- Privacy Fence
- Patio Slab
- Mature Trees
- Covered Patio
Fireplace Features
- One
- Living Room
Association Amenities
- Pool
- Park/Playground
Flooring
- Ceramic Tile
- Carpeting
Foundation Details
- Slab
Architectural Style
- Two Story
- Traditional
Heating
- Central
