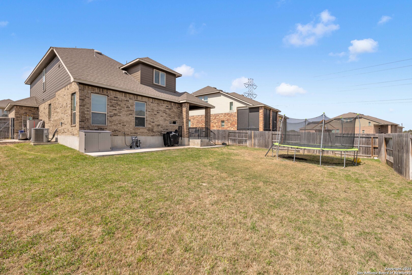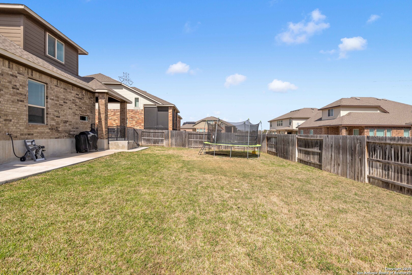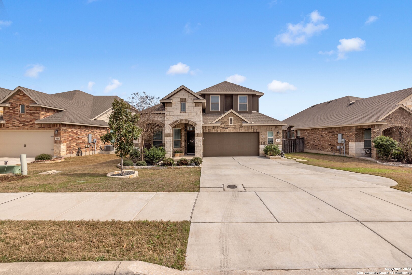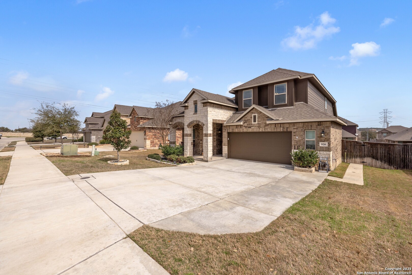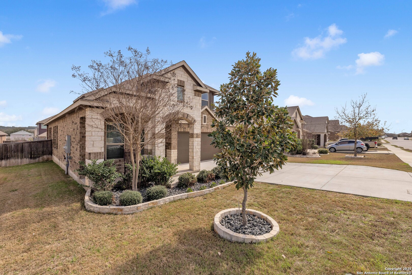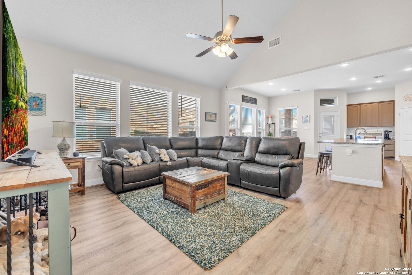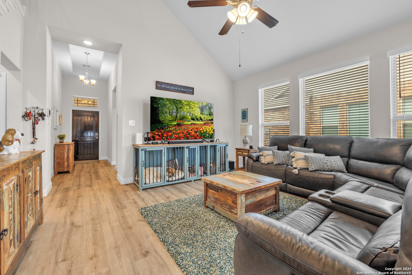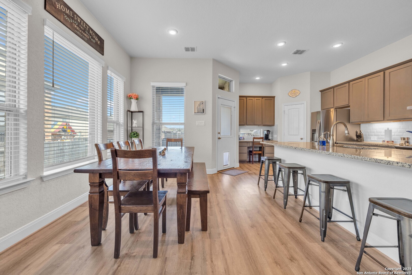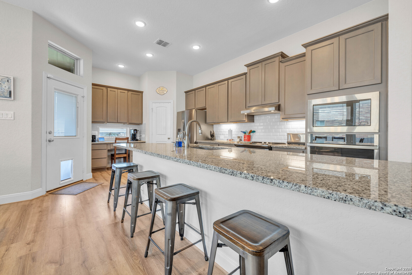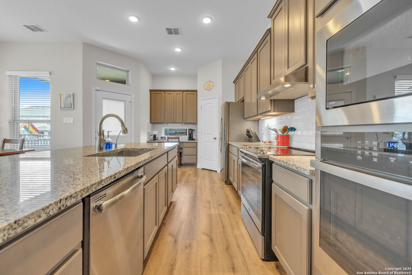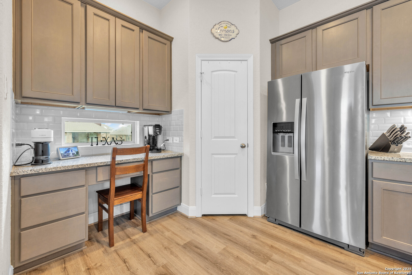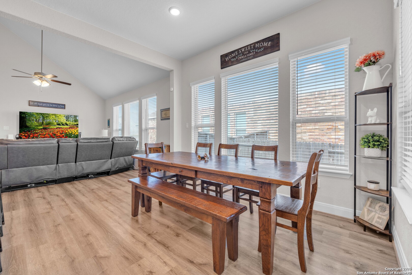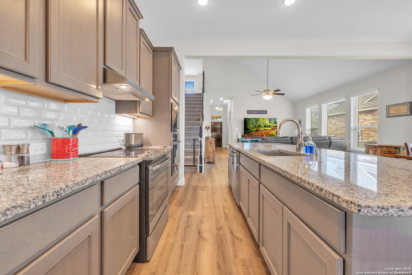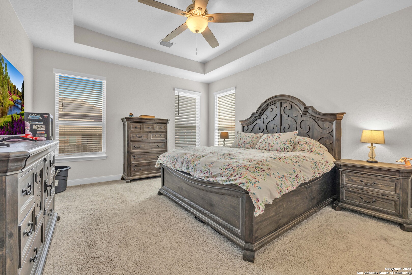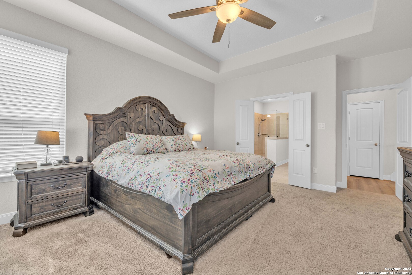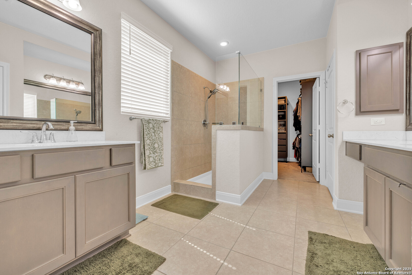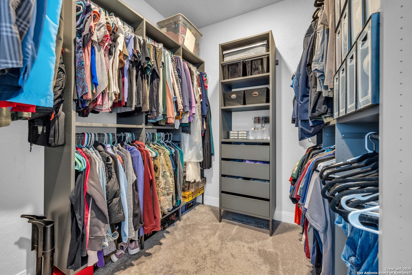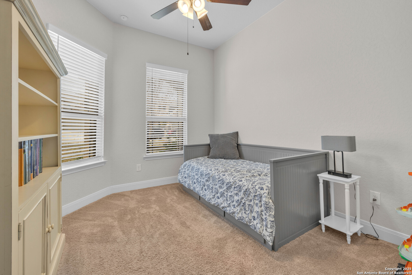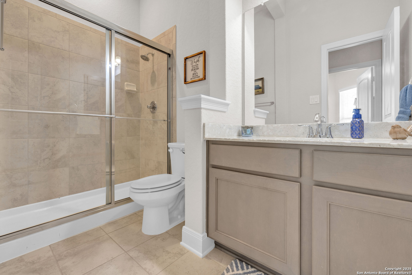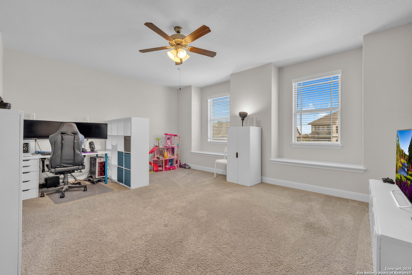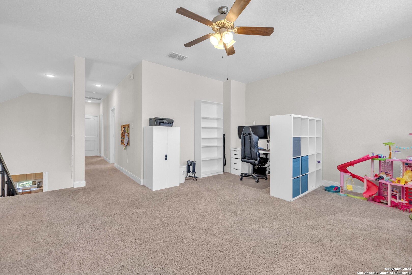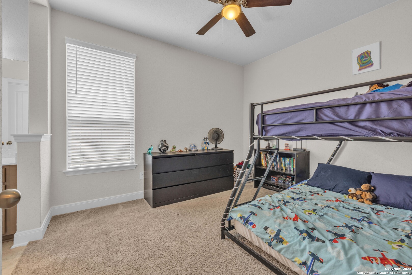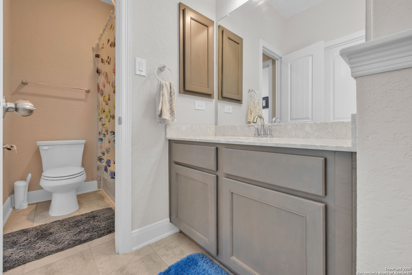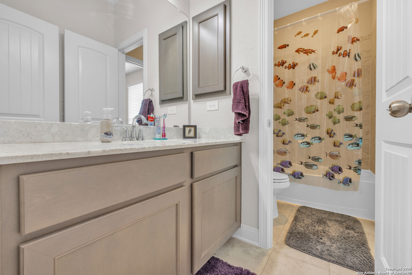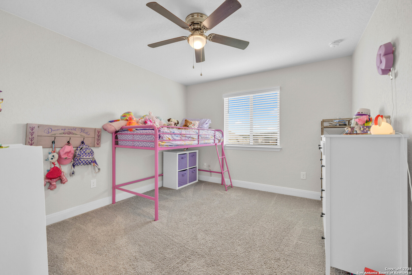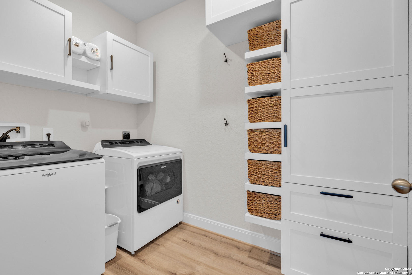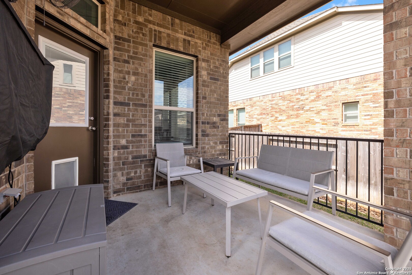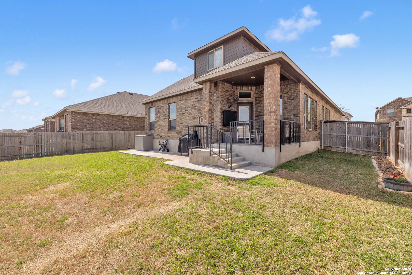Status
Market MatchUP
How this home compares to similar 4 bedroom homes in Cibolo- Price Comparison$32,100 higher
- Home Size164 sq. ft. smaller
- Built in 2018Newer than 59% of homes in Cibolo
- Cibolo Snapshot• 361 active listings• 50% have 4 bedrooms• Typical 4 bedroom size: 2583 sq. ft.• Typical 4 bedroom price: $427,799
Description
Stunning 4-Bedroom Home in Cibolo, TX! Located in the sought-after gated community of Mesa @ Turning Stone, this well-maintained Chesmar-built home offers 4 bedrooms, 3 full baths, and a versatile loft space. The thoughtfully designed floor plan features the primary suite and a guest bedroom on the first floor, while two additional bedrooms and a loft provide extra space upstairs. Upgrades enhance both function and efficiency, including a custom primary closet renovation, a stylish pantry with built-in storage and accent walls, a whole-home water softener, an extended driveway and porch, a wrap-around sidewalk connecting the front and backyard, a custom cabinet and shelf system in the laundry room, and a generator transfer hook-up for added convenience and peace of mind. Built with four-sided brick, stone, and cement fiber siding, this home blends durability with timeless curb appeal. Mesa @ Turning Stone offers exceptional amenities, including a community pool, basketball and tennis courts, walking trails, and BBQ/picnic areas. Conveniently located near Randolph AFB, The Forum, I-35, and New Braunfels, with easy access to San Antonio's major shopping, dining, and entertainment hubs. This move-in-ready home is a rare find-schedule your tour today!
MLS Listing ID
Listed By
(210) 277-0100
Xsellence Realty
Map
Estimated Monthly Payment
$4,107Loan Amount
$436,905This calculator is illustrative, but your unique situation will best be served by seeking out a purchase budget pre-approval from a reputable mortgage provider. Start My Mortgage Application can provide you an approval within 48hrs.
Home Facts
Bathroom
Kitchen
Appliances
- Solid Counter Tops
- Water Softener (owned)
- Stove/Range
- Disposal
- Dishwasher
- Custom Cabinets
- Security System (Owned)
- Ceiling Fans
- Built-In Oven
- Washer Connection
- Smoke Alarm
- Dryer Connection
- Electric Water Heater
- Smooth Cooktop
- Microwave Oven
Roof
- Heavy Composition
Levels
- Two
Cooling
- One Central
Pool Features
- None
Window Features
- Some Remain
Exterior Features
- Covered Patio
- Privacy Fence
- Deck/Balcony
- Mature Trees
- Double Pane Windows
Fireplace Features
- Not Applicable
Association Amenities
- Controlled Access
- Tennis
- Jogging Trails
- BBQ/Grill
- Basketball Court
- Pool
- Park/Playground
Flooring
- Wood
- Carpeting
Foundation Details
- Slab
Architectural Style
- Two Story
Heating
- Central
