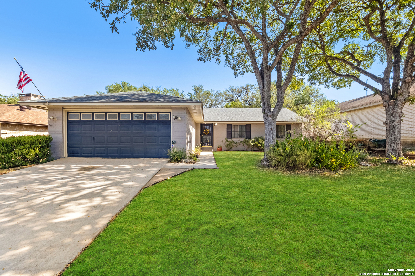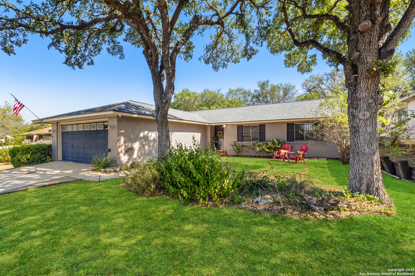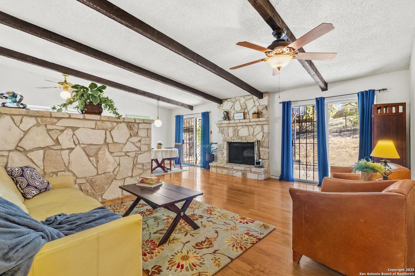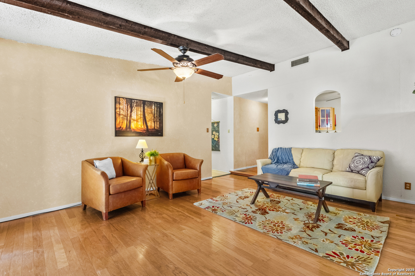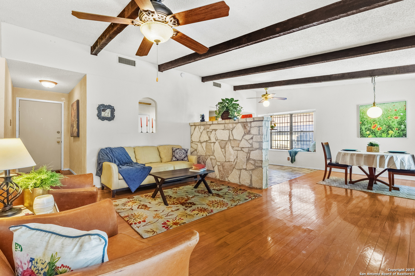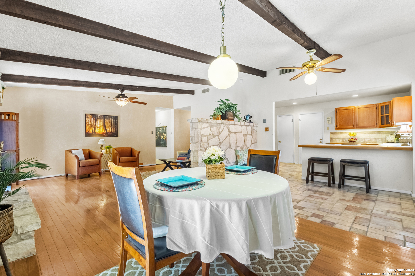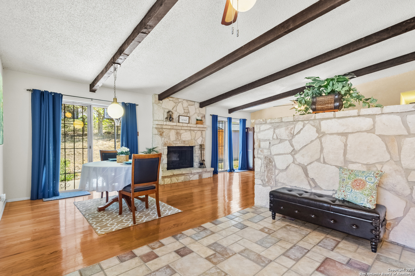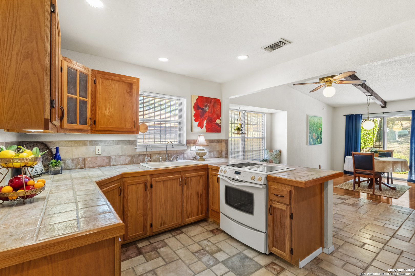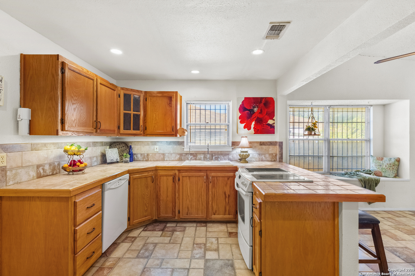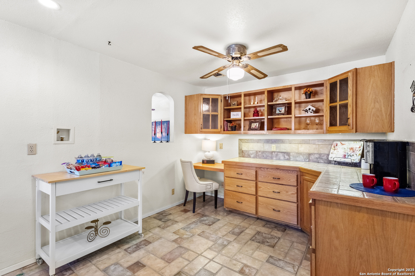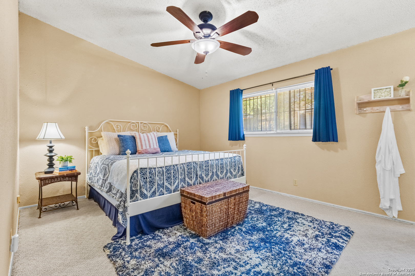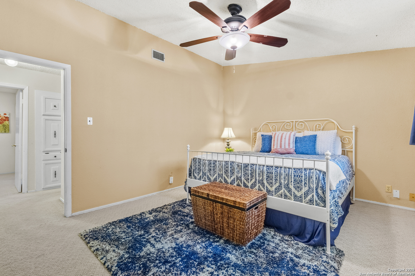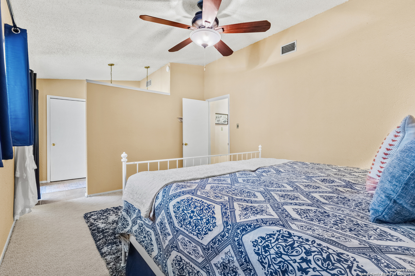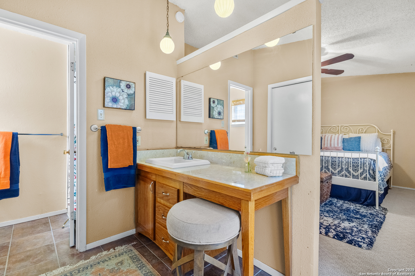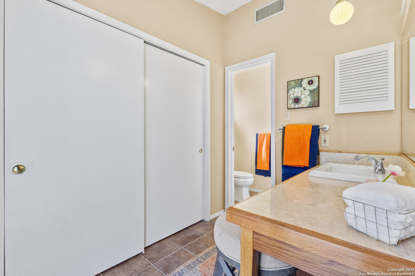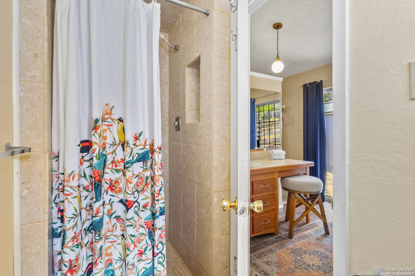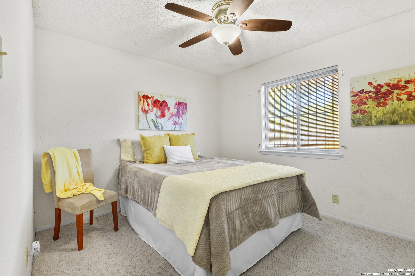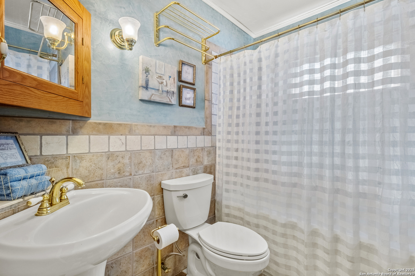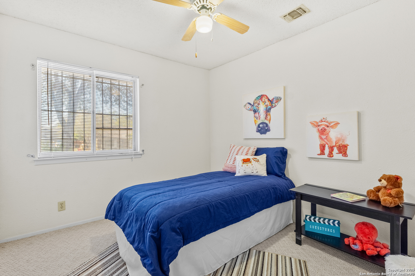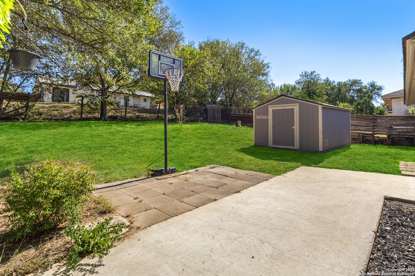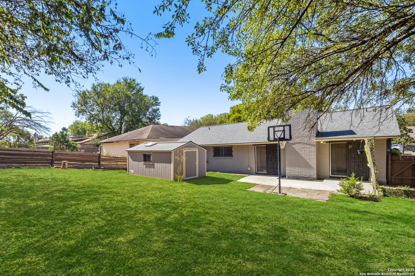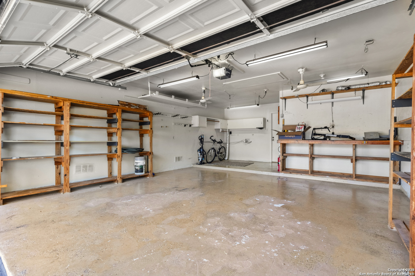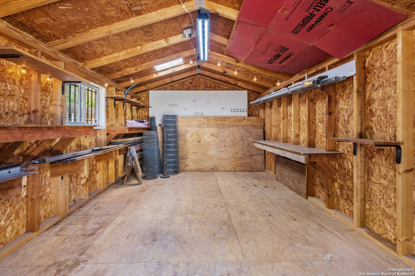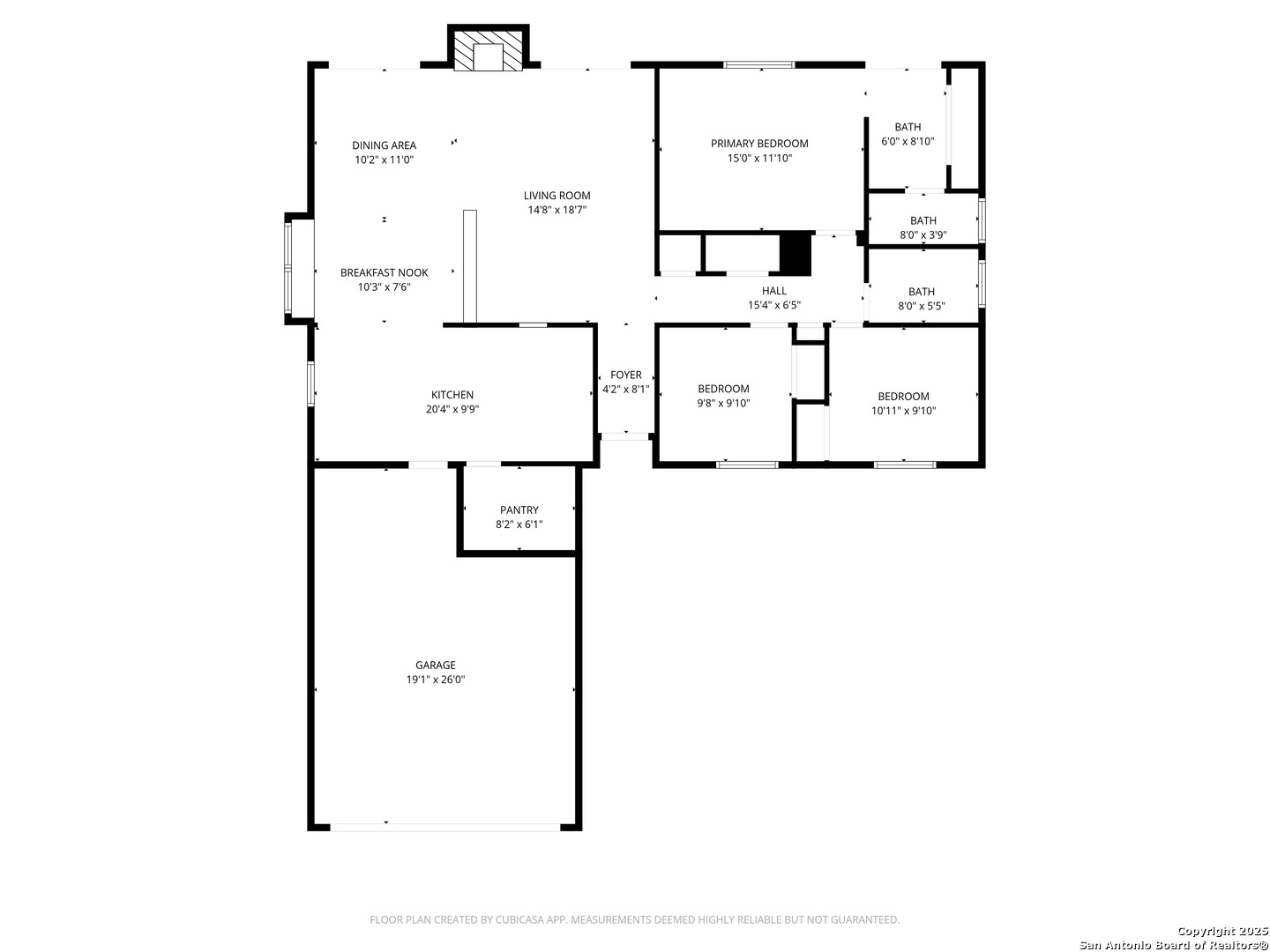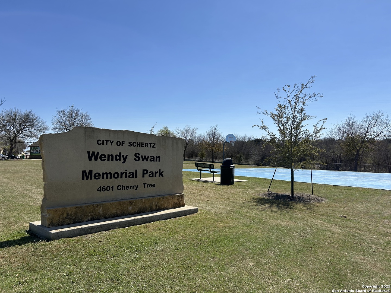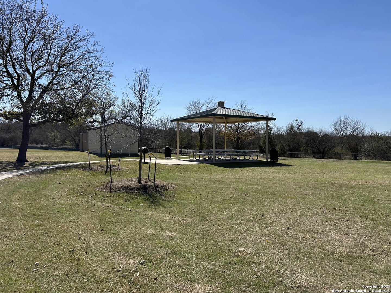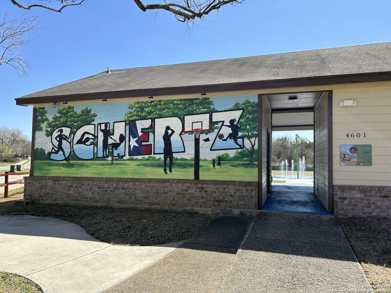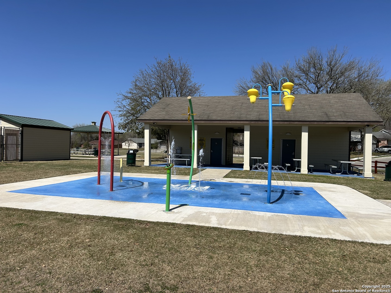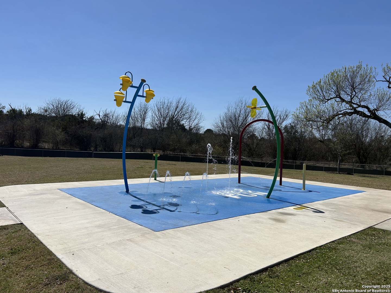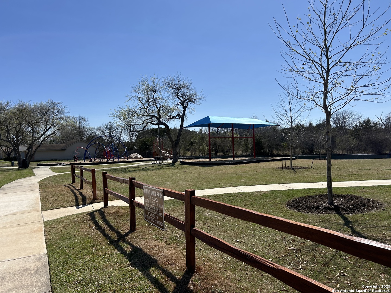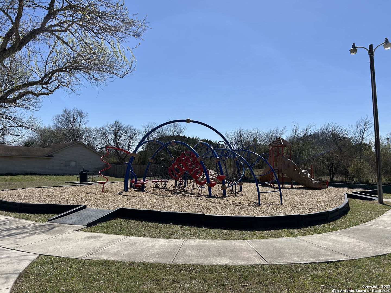Status
Market MatchUP
How this home compares to similar 3 bedroom homes in Cibolo- Price Comparison$82,023 lower
- Home Size442 sq. ft. smaller
- Built in 1982Older than 98% of homes in Cibolo
- Cibolo Snapshot• 406 active listings• 34% have 3 bedrooms• Typical 3 bedroom size: 1916 sq. ft.• Typical 3 bedroom price: $321,922
Description
Welcome to a home that effortlessly combines timeless charm with timeless livability. From the moment you step inside, you're greeted by soaring ceilings with exposed beams and rich hardwood floors that lend warmth and sophistication to the open concept living and dining areas. Whether you're hosting a lively gathering or curling up by the fireplace, this space adapts beautifully to every moment. The kitchen is both stylish and functional with custom wood and glass cabinetry, a spacious walk-in pantry, and a clever built-in desk nook that expands your workspace, storage, and prep area. Step outside to discover a backyard designed for versatility. The large patio is perfect for casual get-togethers, outdoor dining, or a quick game of basketball. A detached shed offers boundless possibilities: convert it into a workshop, art studio, hobby space, or your very own retreat. Just a short walk away, Wendy Swan Memorial Park invites you to enjoy a full basketball court, shaded pavilion with picnic tables, a playground, and a splash pad this at ideal for sunny afternoons and neighborhood fun.
MLS Listing ID
Listed By
Map
Estimated Monthly Payment
$2,157Loan Amount
$227,905This calculator is illustrative, but your unique situation will best be served by seeking out a purchase budget pre-approval from a reputable mortgage provider. Start My Mortgage Application can provide you an approval within 48hrs.
Home Facts
Bathroom
Kitchen
Appliances
- Stove/Range
- Washer Connection
- Ceiling Fans
- Disposal
- Dryer Connection
- Dishwasher
- Electric Water Heater
- Garage Door Opener
Roof
- Composition
Levels
- One
Cooling
- One Central
Pool Features
- None
Window Features
- All Remain
Other Structures
- Shed(s)
Exterior Features
- Patio Slab
- Storage Building/Shed
- Mature Trees
- Decorative Bars
Fireplace Features
- Wood Burning
- One
- Living Room
Association Amenities
- Park/Playground
Flooring
- Ceramic Tile
- Carpeting
- Wood
Foundation Details
- Slab
Architectural Style
- One Story
- Traditional
Heating
- Central
- 1 Unit
