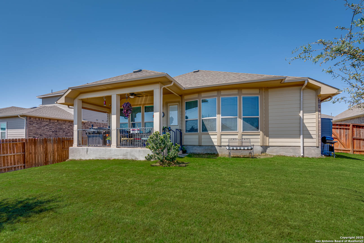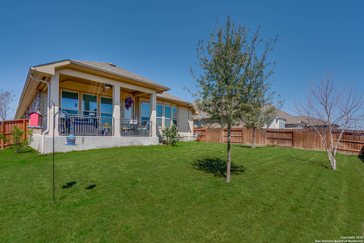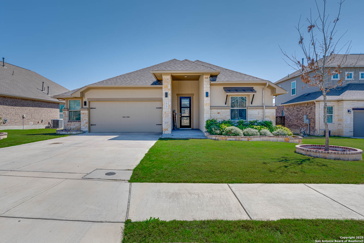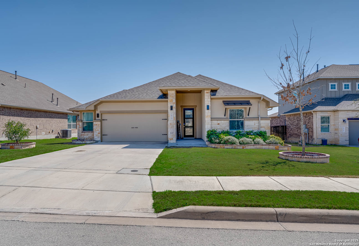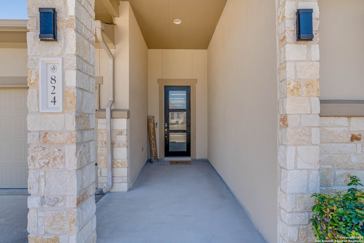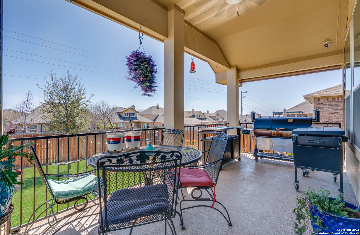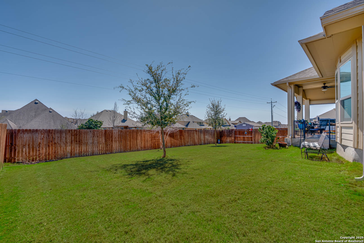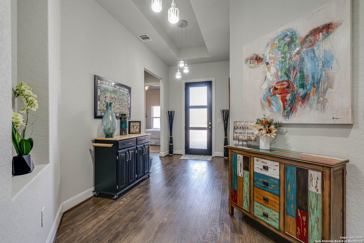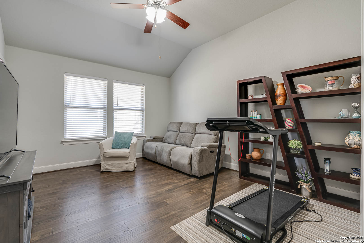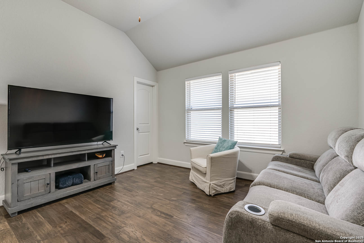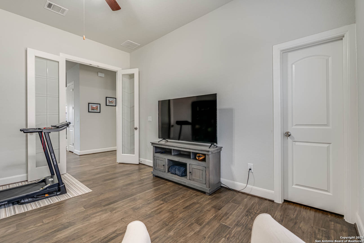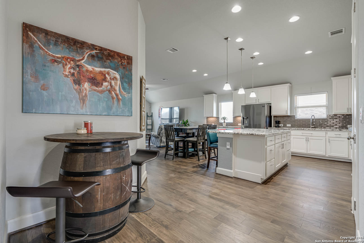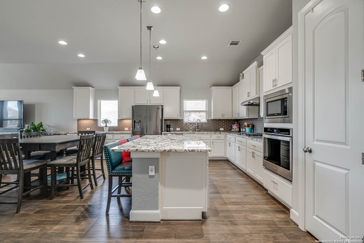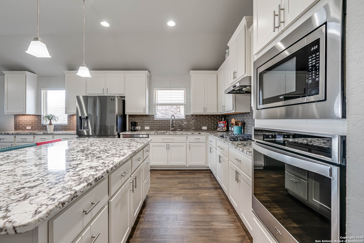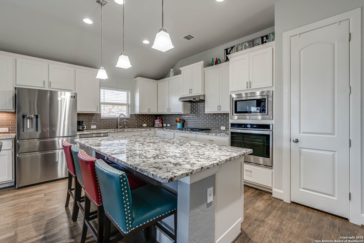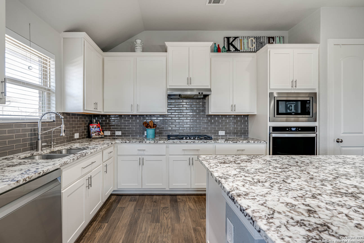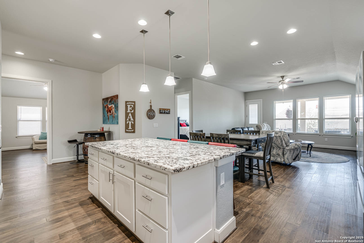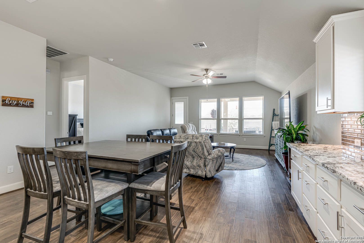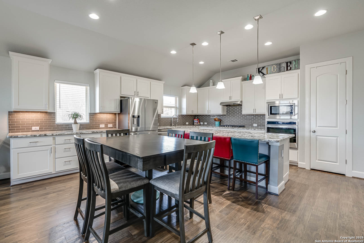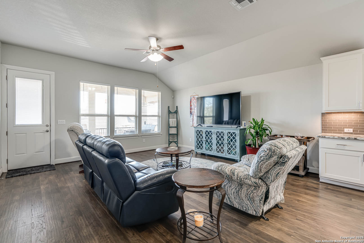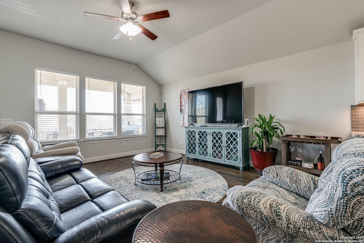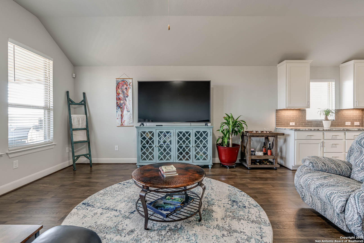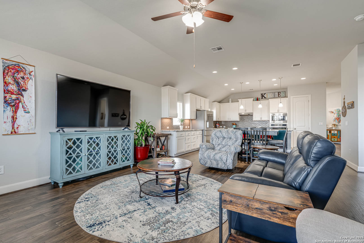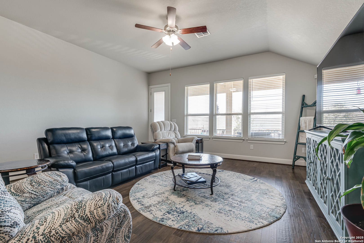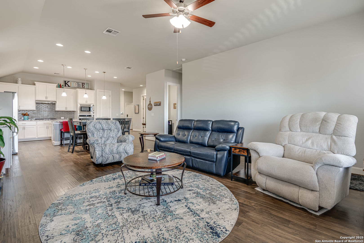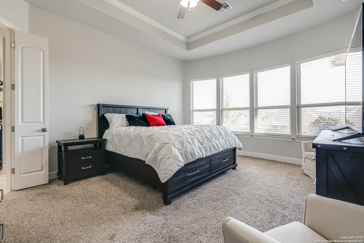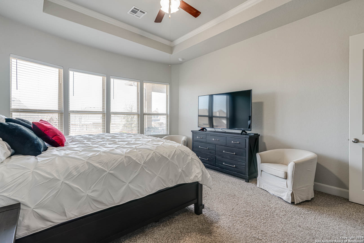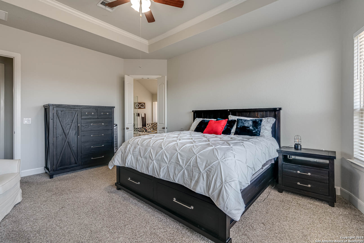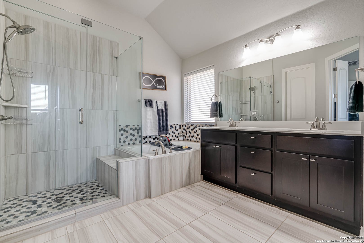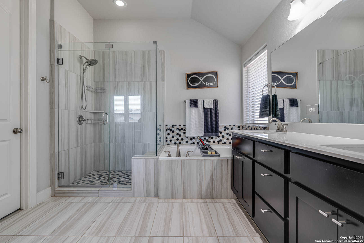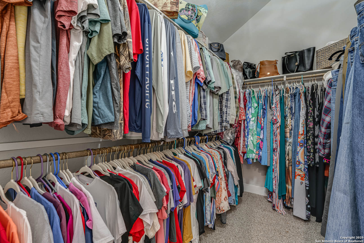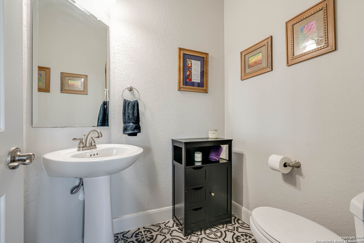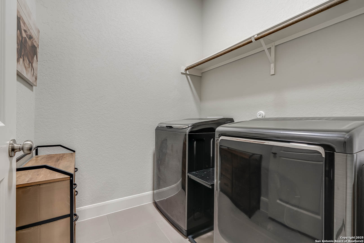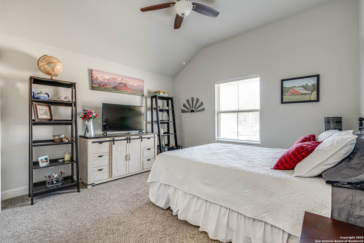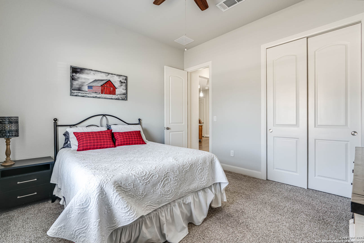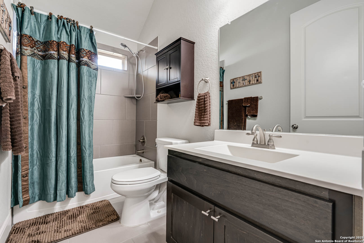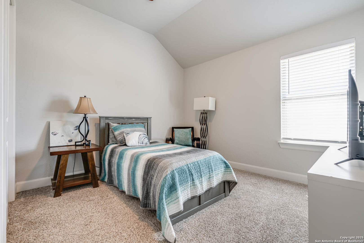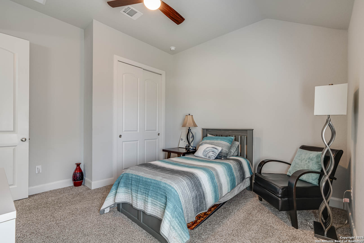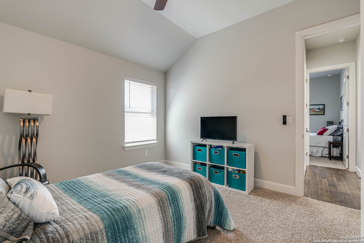Status
Market MatchUP
How this home compares to similar 3 bedroom homes in Cibolo- Price Comparison$118,244 higher
- Home Size311 sq. ft. larger
- Built in 2018Newer than 59% of homes in Cibolo
- Cibolo Snapshot• 361 active listings• 34% have 3 bedrooms• Typical 3 bedroom size: 1912 sq. ft.• Typical 3 bedroom price: $326,755
Description
Stunning modern single-story in conveniently located Foxbrook This 3-bedroom, 2.5-bath home features an open-concept floor plan with a study (optional 4th bedroom), soaring 10' ceilings, 8' doors, wood floors, and a chef's kitchen with gas cooking, white cabinets, a huge island, and upgraded granite. The spacious primary suite boasts a bay window sitting area and coffered ceiling. Enjoy an extended covered patio with gas BBQ stub-out, large backyard, and 2.5-car garage. Bonus features: water softener, reverse osmosis, keyless entry, Wi-Fi irrigation, and fiber internet. Right off of 1103 close to I-35. Come take a look. You will not be dissapointed!
MLS Listing ID
Listed By
(210) 698-9996
San Antonio Portfolio KW RE
Map
Estimated Monthly Payment
$74,729Loan Amount
$422,750This calculator is illustrative, but your unique situation will best be served by seeking out a purchase budget pre-approval from a reputable mortgage provider. Start My Mortgage Application can provide you an approval within 48hrs.
Home Facts
Bathroom
Kitchen
Appliances
- Washer Connection
- Cook Top
- Smoke Alarm
- Gas Cooking
- Vent Fan
- Ceiling Fans
- Disposal
- Dryer Connection
- Microwave Oven
- Built-In Oven
- Security System (Owned)
- Garage Door Opener
- Carbon Monoxide Detector
- Private Garbage Service
- In Wall Pest Control
- Self-Cleaning Oven
- Water Softener (owned)
- Ice Maker Connection
- Gas Water Heater
- Custom Cabinets
- Solid Counter Tops
- 2+ Water Heater Units
- Dishwasher
Roof
- Composition
Levels
- One
Cooling
- One Central
Pool Features
- None
Window Features
- Some Remain
Fireplace Features
- Not Applicable
Association Amenities
- Clubhouse
- Park/Playground
- Pool
Flooring
- Carpeting
- Wood
- Saltillo Tile
- Ceramic Tile
Foundation Details
- Slab
Architectural Style
- One Story
Heating
- Central
