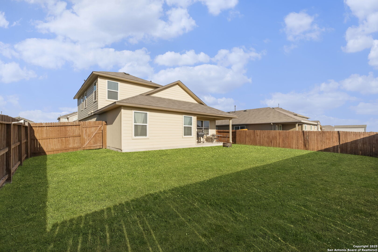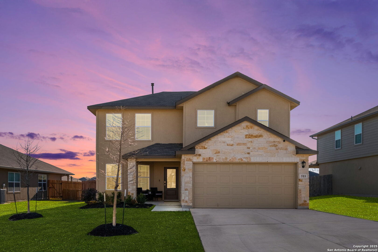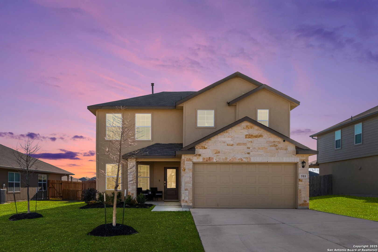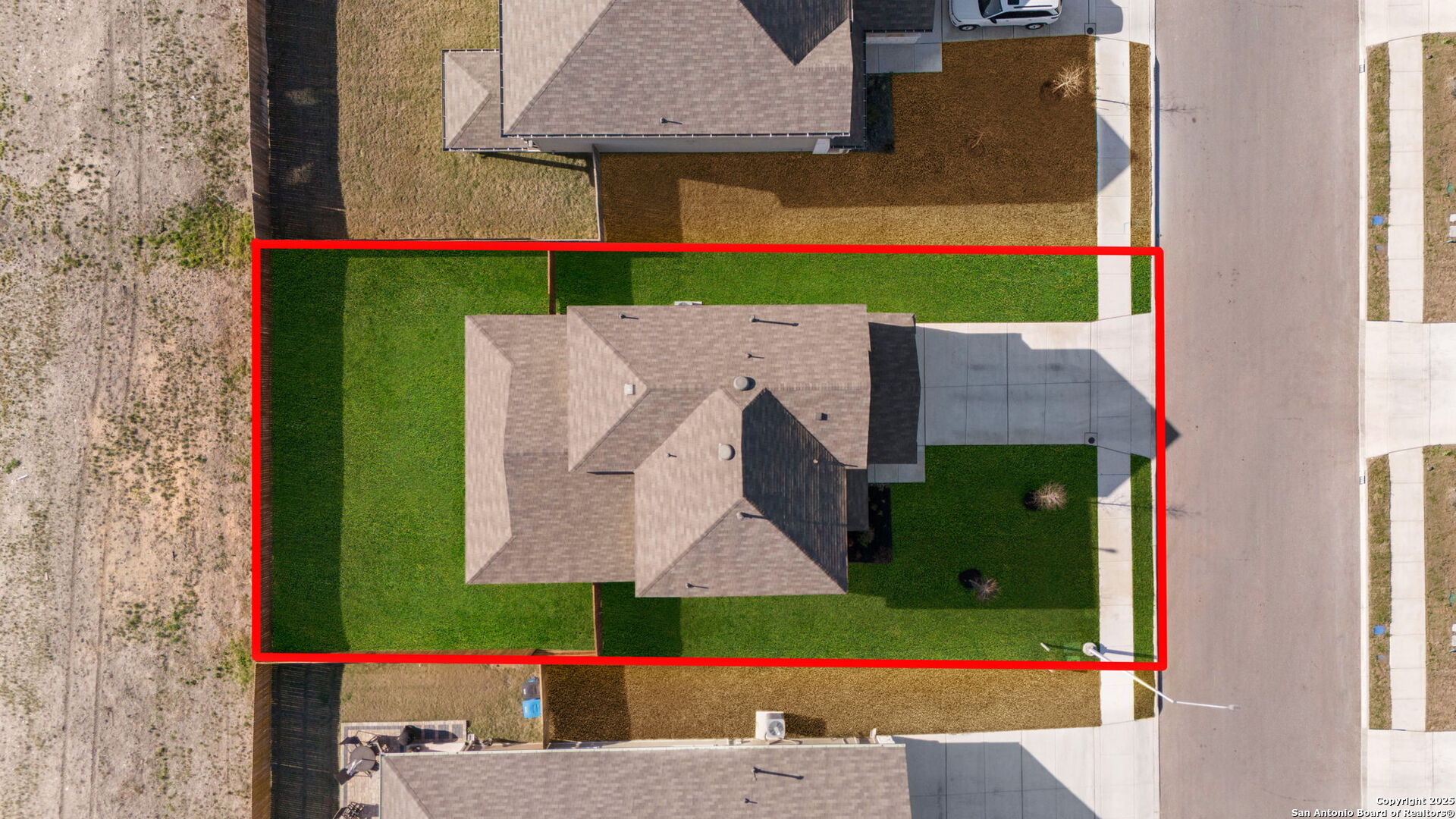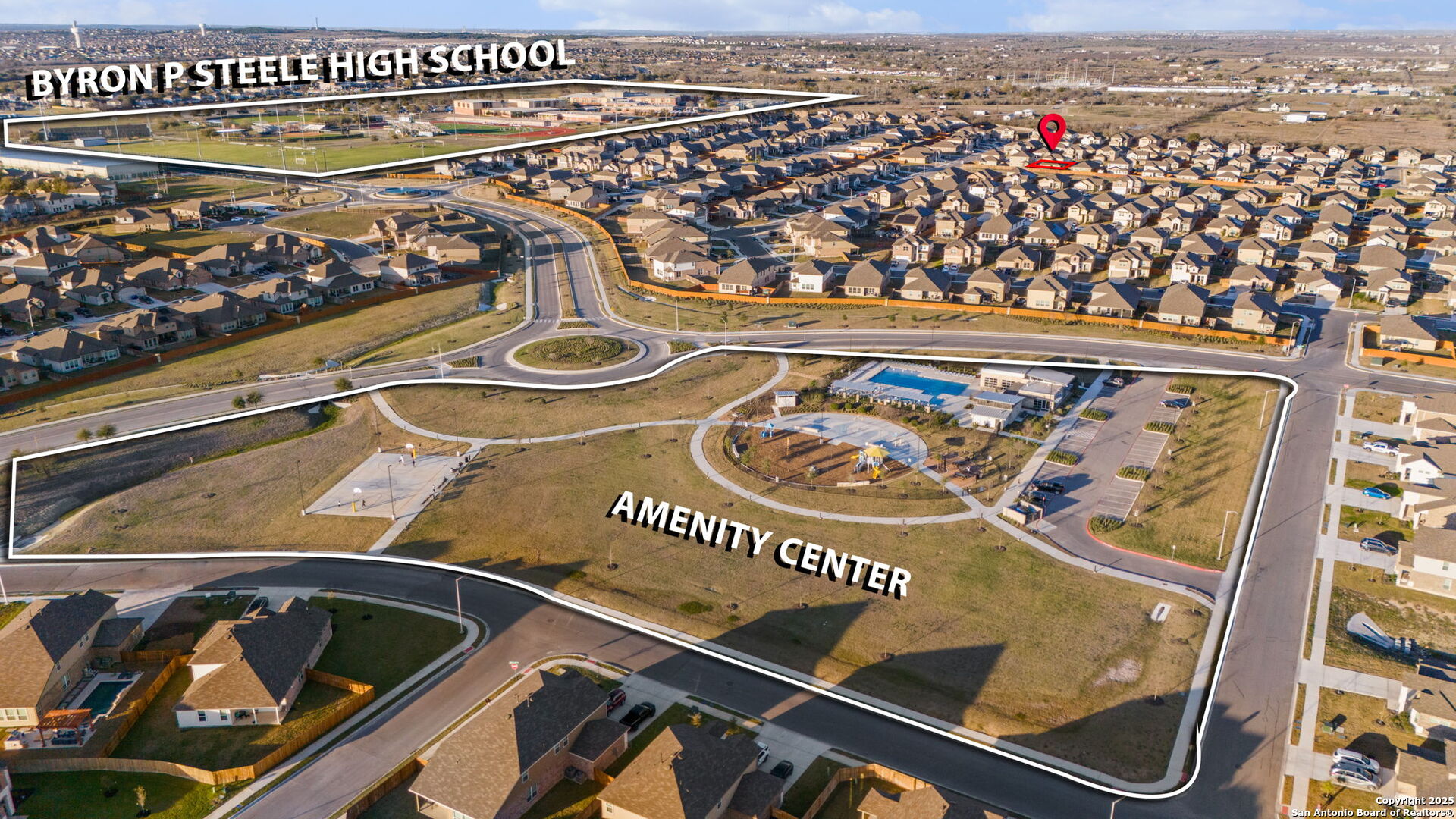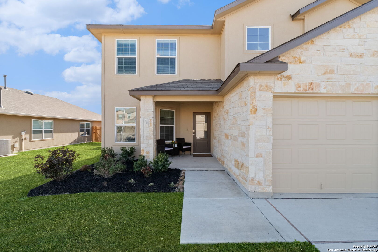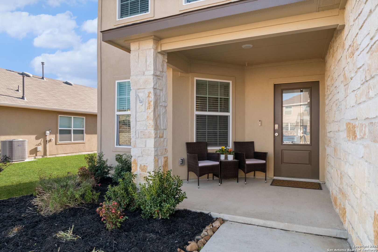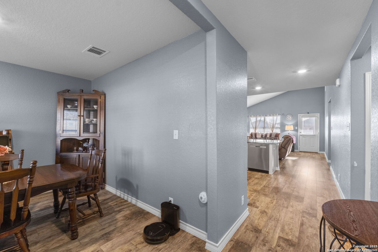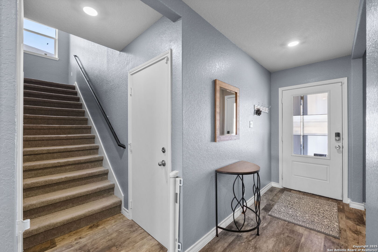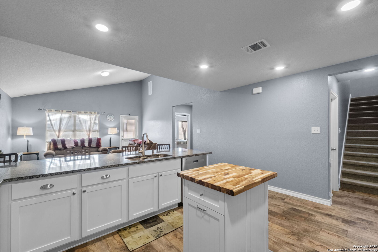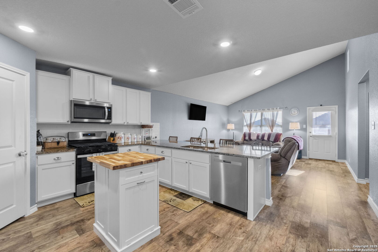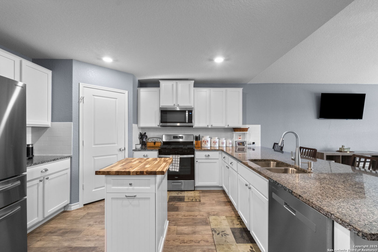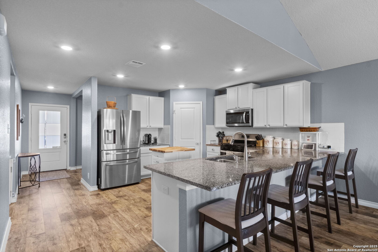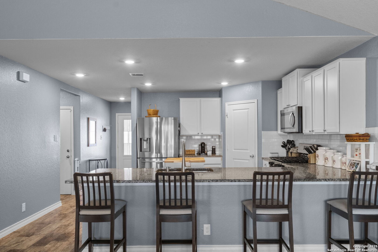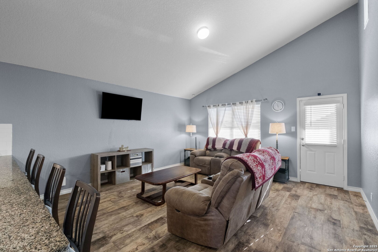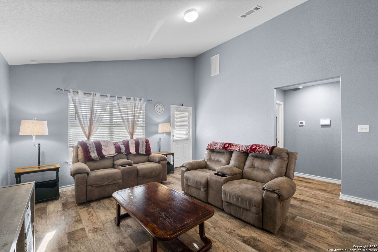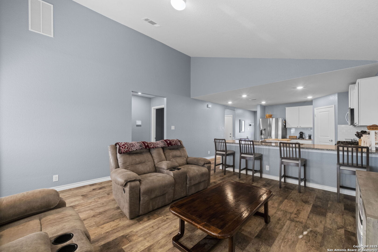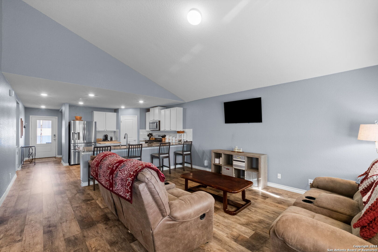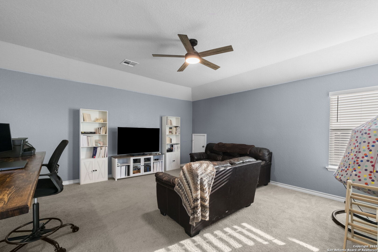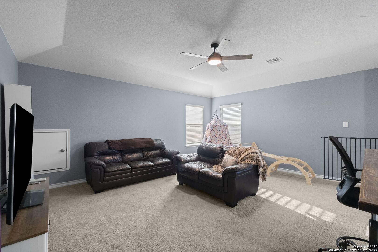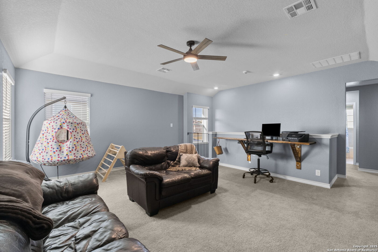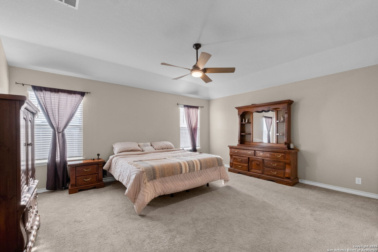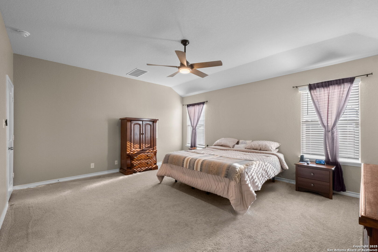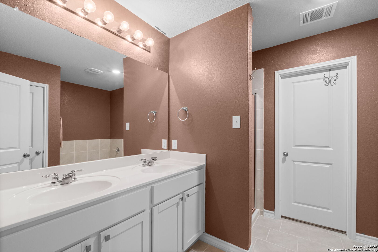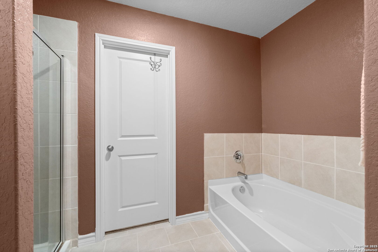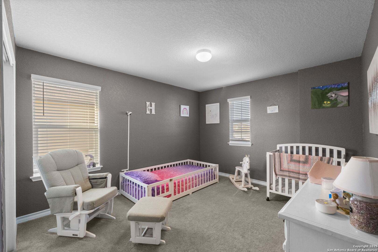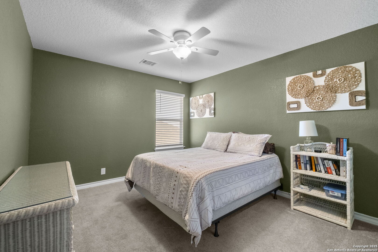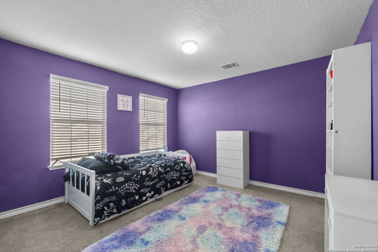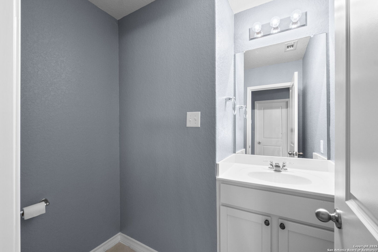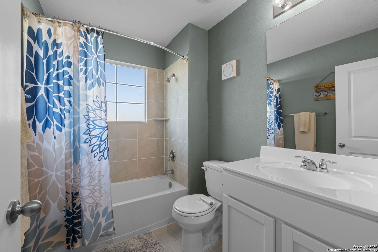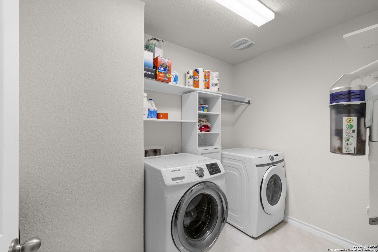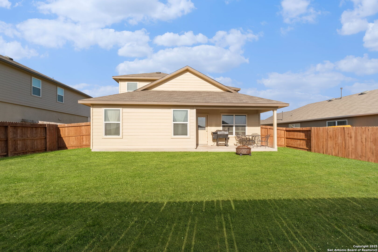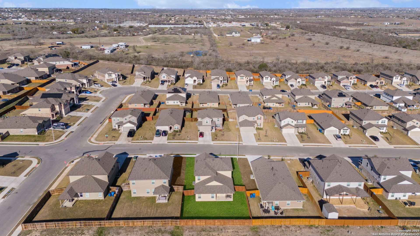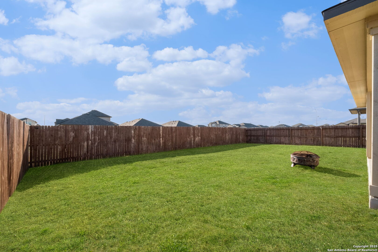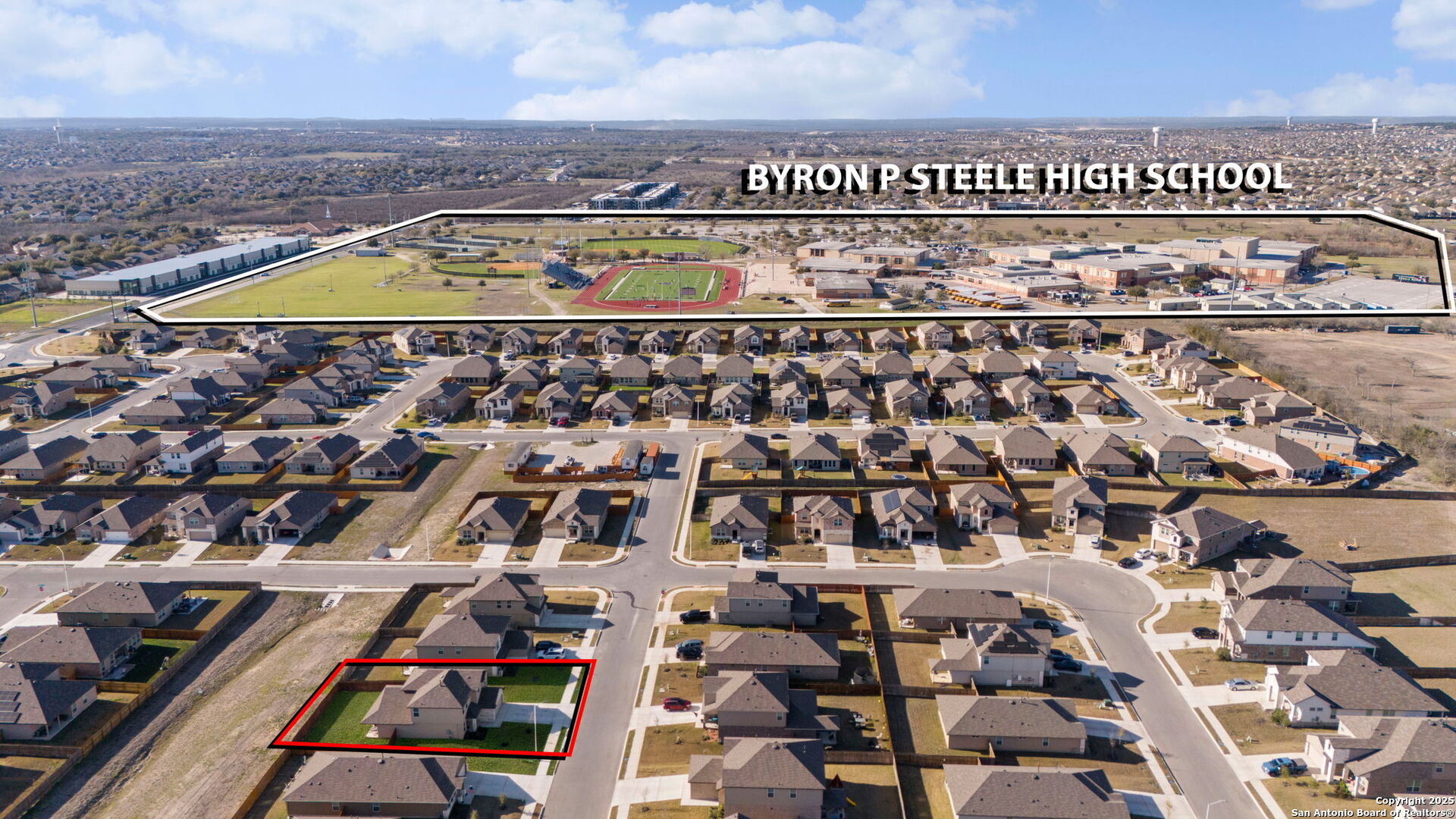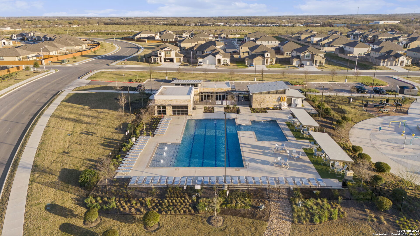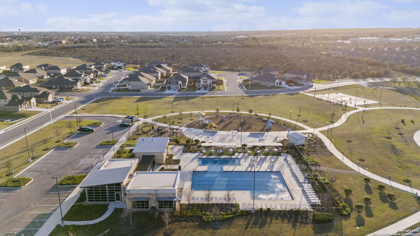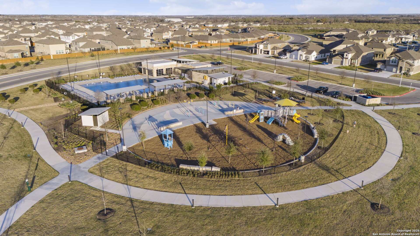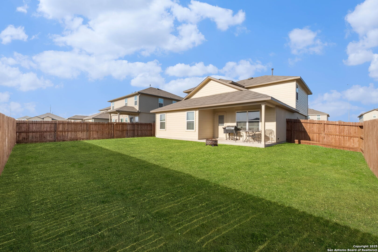Status
Market MatchUP
How this home compares to similar 4 bedroom homes in Cibolo- Price Comparison$37,798 lower
- Home Size259 sq. ft. smaller
- Built in 2023Newer than 75% of homes in Cibolo
- Cibolo Snapshot• 363 active listings• 50% have 4 bedrooms• Typical 4 bedroom size: 2582 sq. ft.• Typical 4 bedroom price: $427,797
Description
Just minutes from Randolph Air Force Base, a short drive to Fort Sam Houston and close to bustling but quaint downtown Cibolo, just one block from Steele High School and one block from the incredible Steele Creek Amenities Center - This stunning two-story home offers a thoughtfully designed living space with 4 bedrooms and 2.5 bathrooms. The Walsh floor plan was the most popular floor plan in Steele Creek and there are no more available. This your opportunity! As you approach the home, a charming covered front porch leads into an elegant formal dining room or possible flex room, setting the tone for the rest of the home. Enter the hallway and you're greeted by a beautiful open kitchen featuring sleek stainless steel appliances, granite countertops, a trendy white subway tile backsplash, a spacious corner pantry, ample cabinet space, and a generous eat-in breakfast bar. The kitchen flows into a large living room with a striking vaulted ceiling. The living area opens to a covered patio that overlooks a huge backyard, ideal for outdoor dining or entertaining, with green space behind that limits direct exposure to backyard neighbors. The private primary suite is conveniently located downstairs off the family room. The ensuite bath has dual vanities, a separate tub and shower, ceramic tile flooring, a water closet, and a spacious walk-in closet with built-in shelving. A half-bath is located just off the family room, and the oversized utility room is near the kitchen and stairs. Upstairs, you'll find a large game room or office area, a second full bath, and three generously sized secondary bedrooms, two with walk-in closets. Additional highlights include 9-foot ceilings, luxury vinyl plank flooring in the entryway, family room, kitchen, and dining room, ceramic tile in all bathrooms and the utility room, a well maintained water softener, and did I mention the huge backyard? Located in a desirable neighborhood, this home offers outstanding amenities such as a large lap pool, expansive playground, sports courts, and scenic jogging trails. With convenient access to nearby shops, dining options, and top-rated schools, it truly has everything you need.
MLS Listing ID
Listed By
(210) 824-7878
Phyllis Browning Company
Map
Estimated Monthly Payment
$3,533Loan Amount
$370,500This calculator is illustrative, but your unique situation will best be served by seeking out a purchase budget pre-approval from a reputable mortgage provider. Start My Mortgage Application can provide you an approval within 48hrs.
Home Facts
Bathroom
Kitchen
Appliances
- Washer Connection
- Smoke Alarm
- Gas Cooking
- Ceiling Fans
- Stove/Range
- Disposal
- Plumb for Water Softener
- Dryer Connection
- Gas Water Heater
- Ice Maker Connection
- Microwave Oven
- Solid Counter Tops
- Dishwasher
- Pre-Wired for Security
Roof
- Composition
Levels
- Two
Cooling
- One Central
Pool Features
- None
Window Features
- All Remain
Exterior Features
- Sprinkler System
- Patio Slab
- Privacy Fence
- Covered Patio
- Double Pane Windows
Fireplace Features
- Not Applicable
Association Amenities
- Jogging Trails
- Park/Playground
- Sports Court
- Pool
- Clubhouse
- Basketball Court
Flooring
- Carpeting
- Laminate
- Ceramic Tile
Foundation Details
- Slab
Architectural Style
- Two Story
Heating
- 1 Unit
- Central
