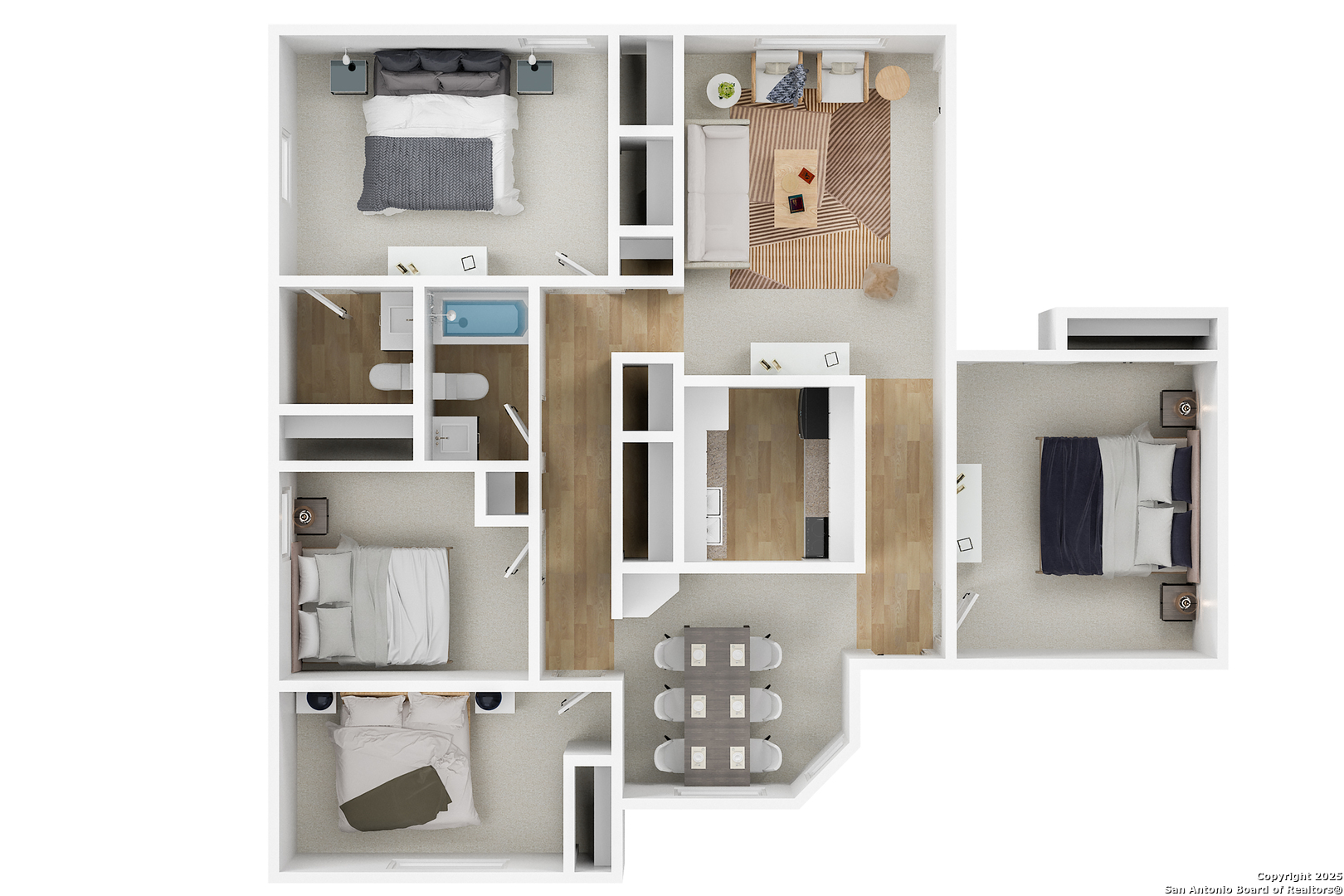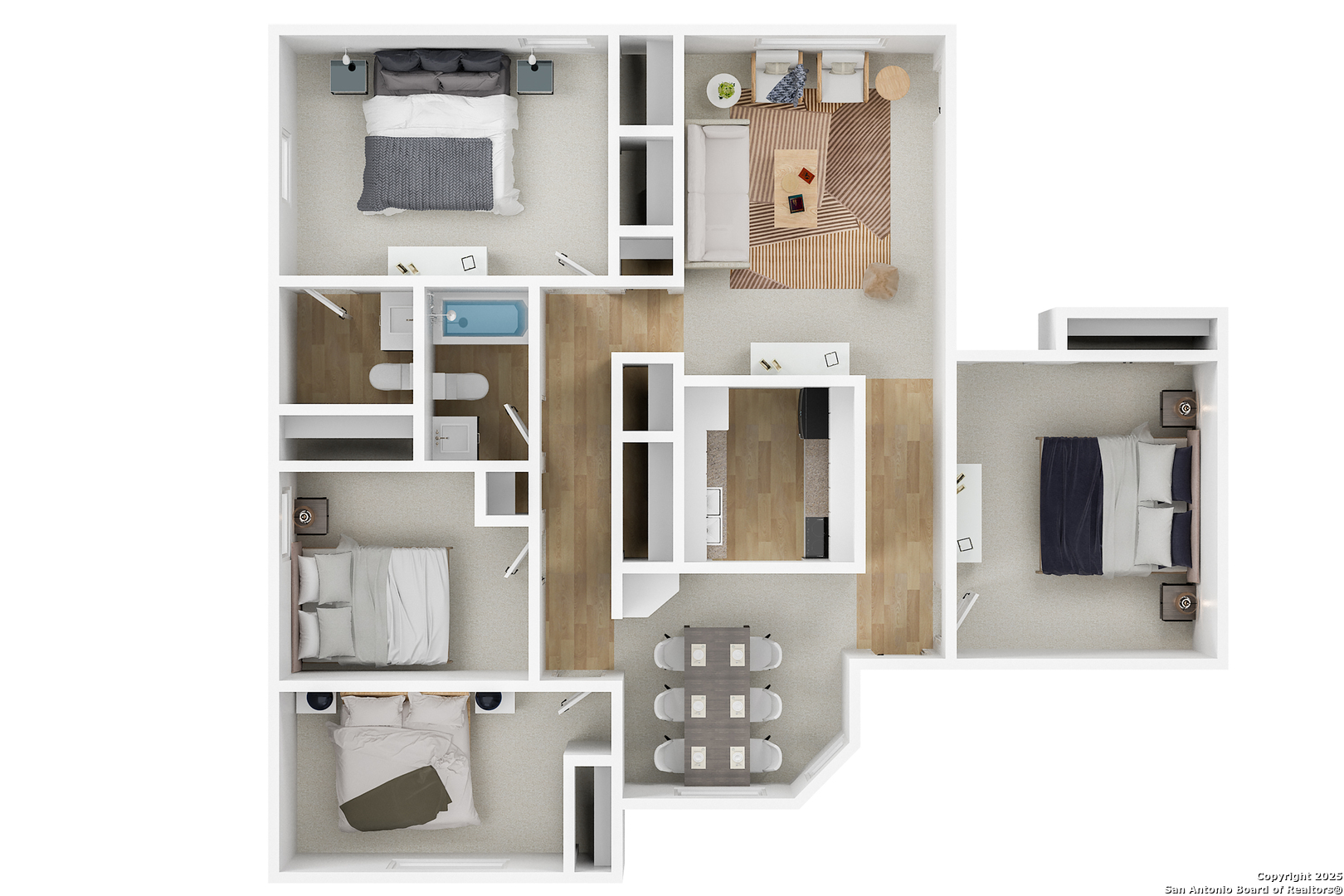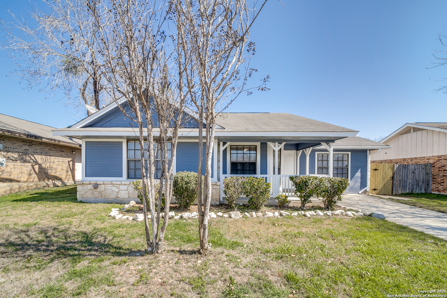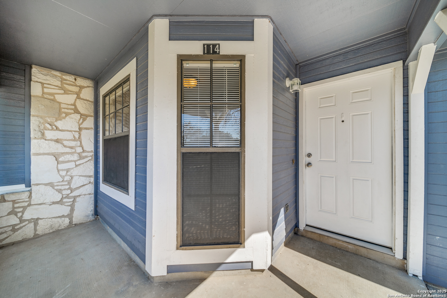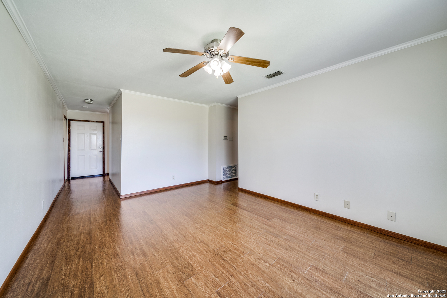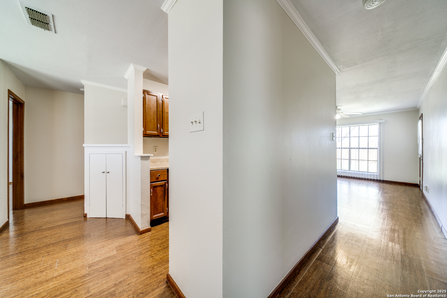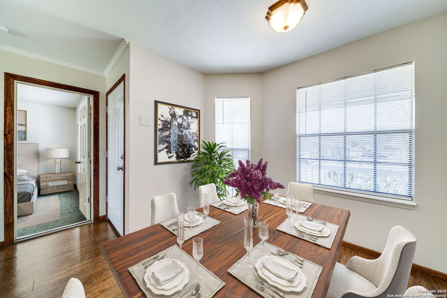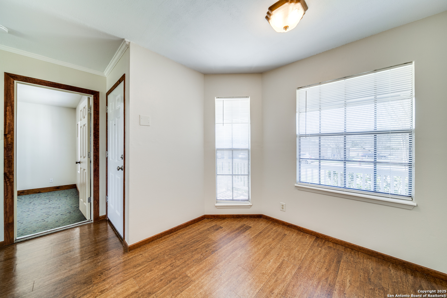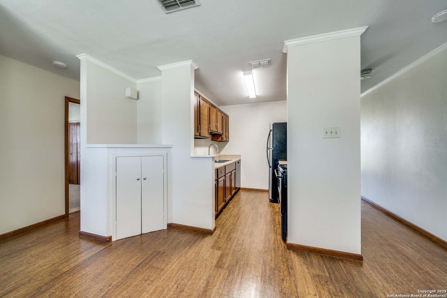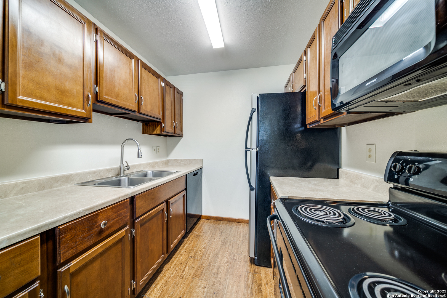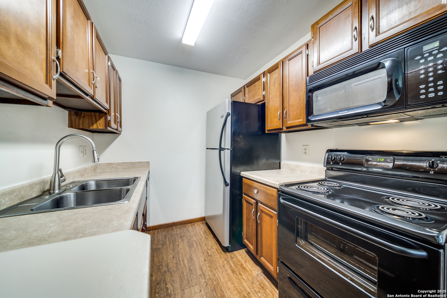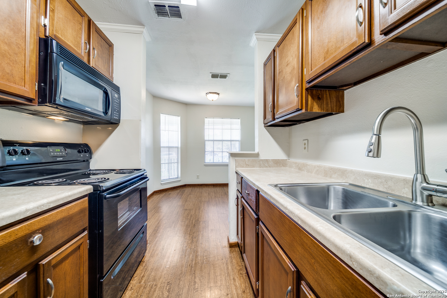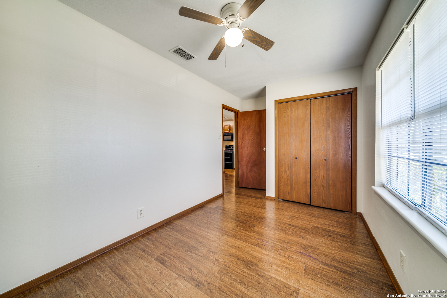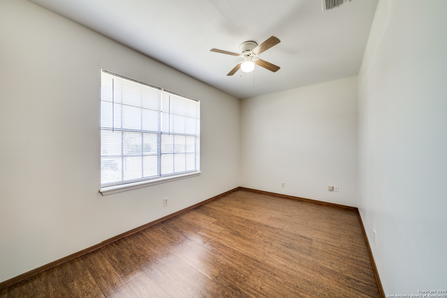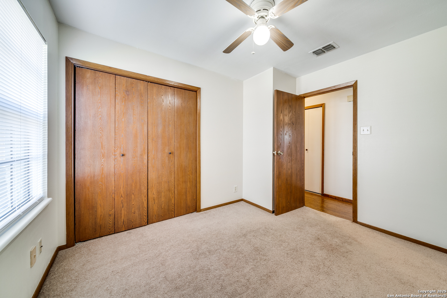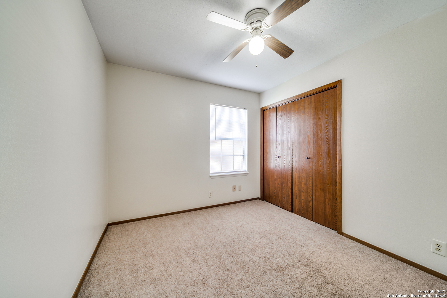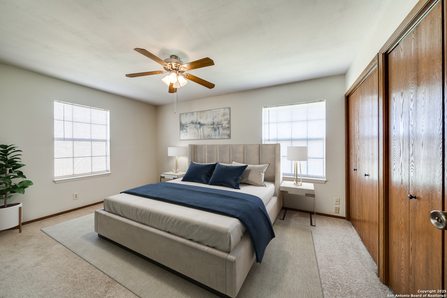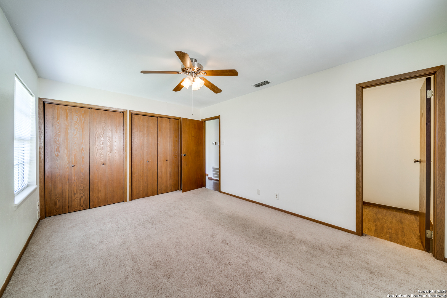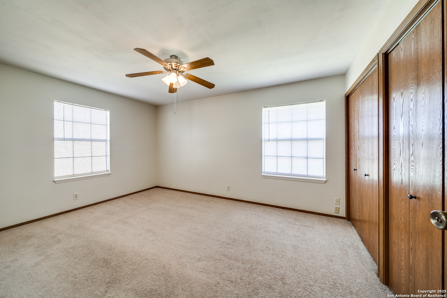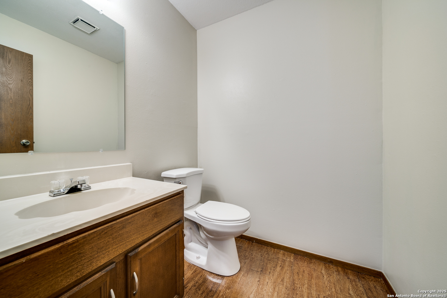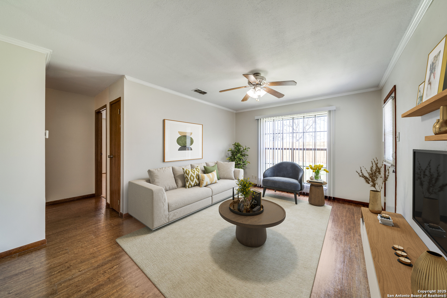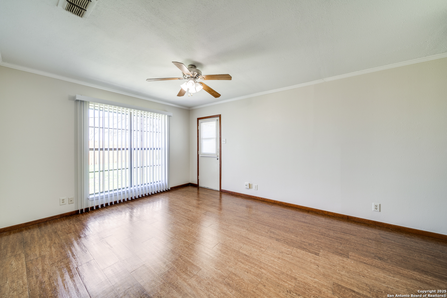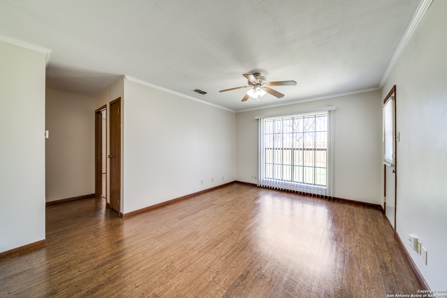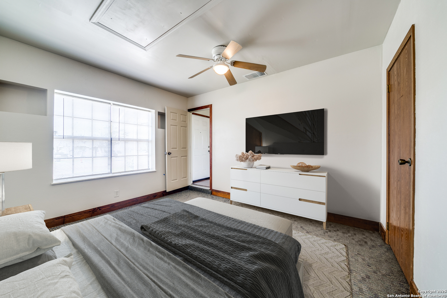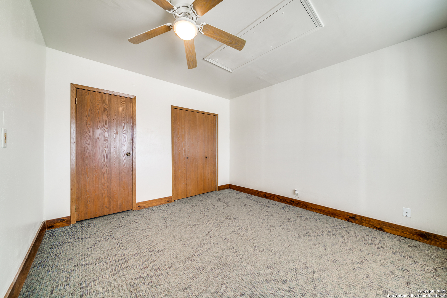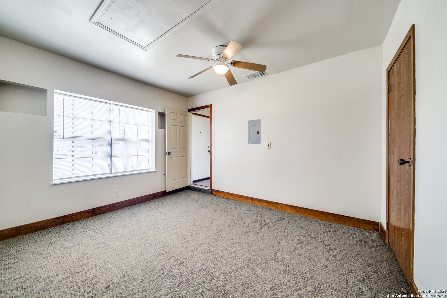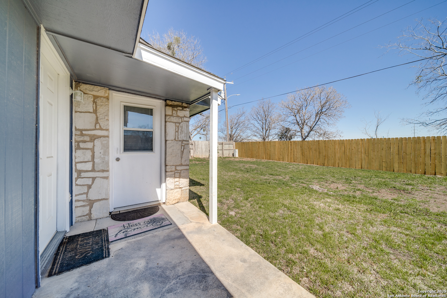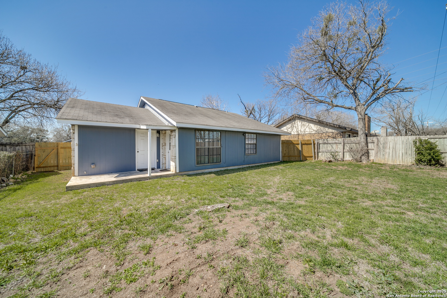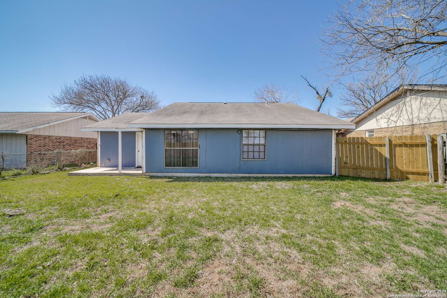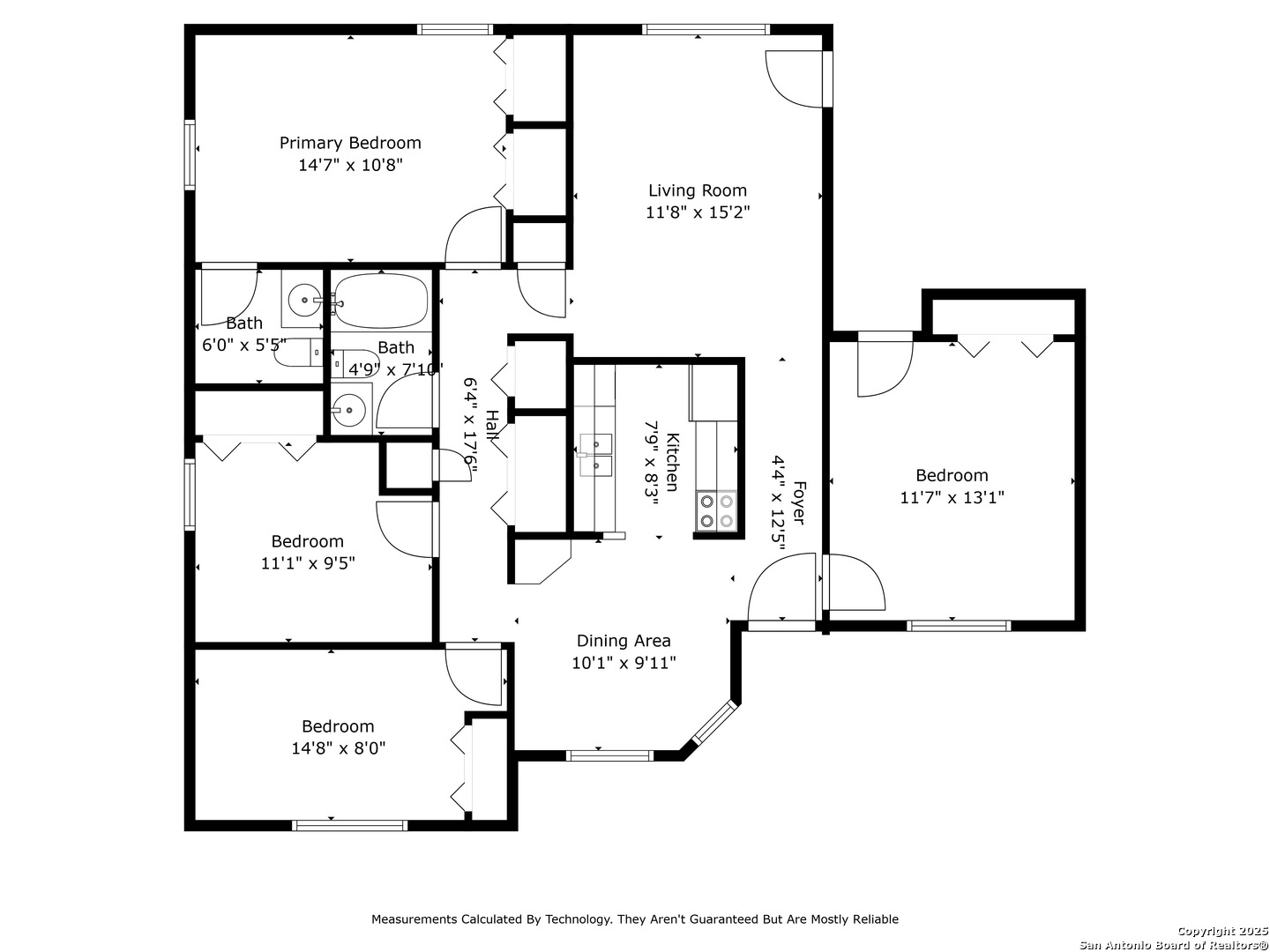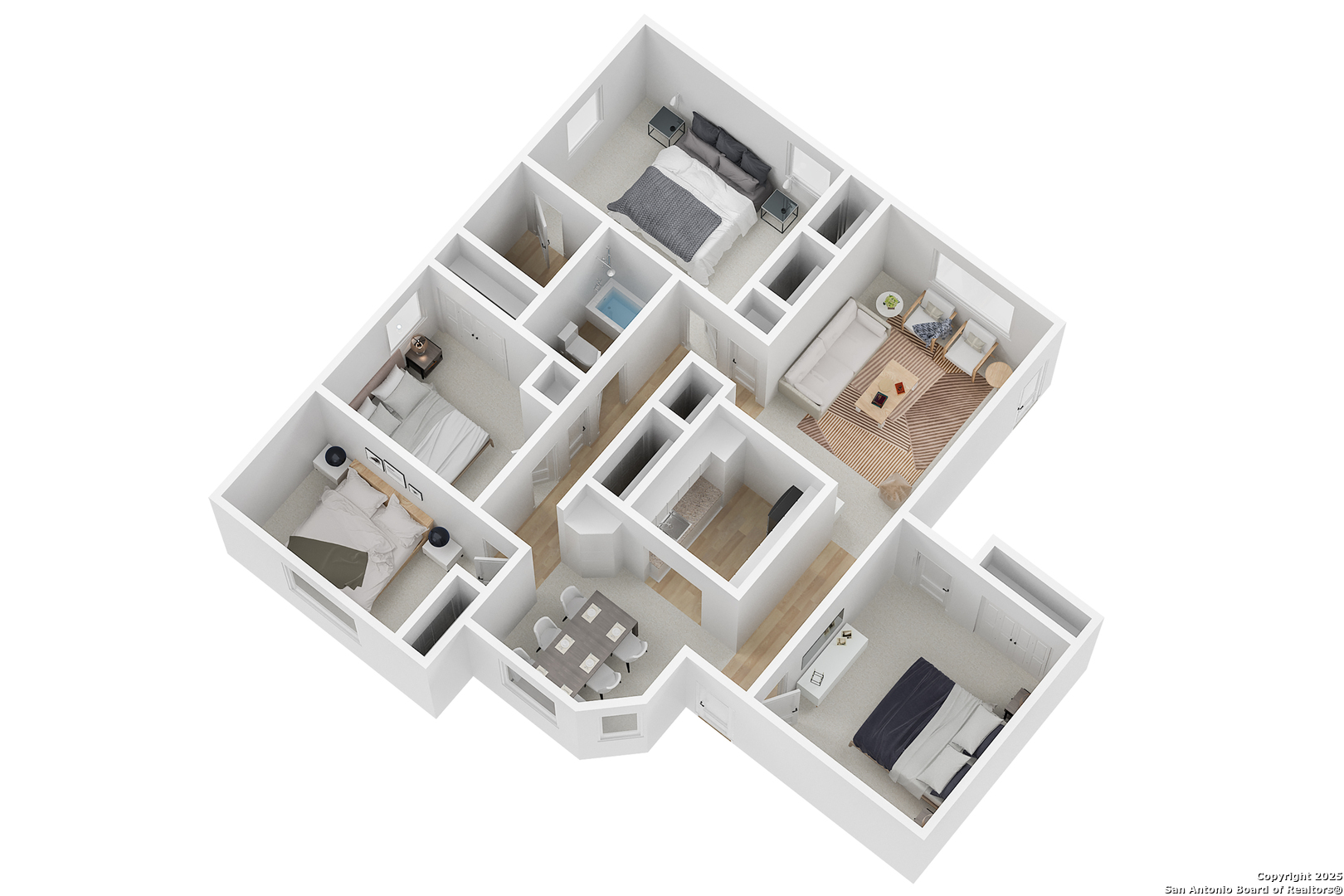Status
Market MatchUP
How this home compares to similar 4 bedroom homes in Cibolo- Price Comparison$207,191 lower
- Home Size1288 sq. ft. smaller
- Built in 1987Older than 96% of homes in Cibolo
- Cibolo Snapshot• 346 active listings• 50% have 4 bedrooms• Typical 4 bedroom size: 2581 sq. ft.• Typical 4 bedroom price: $427,090
Description
***Seller Offering Interest Rate Buydown with Full-Price Offer!*** Welcome to 114 Dobie Blvd, a beautifully updated 4-bedroom, 1.5-bath home in the heart of Cibolo! Nestled in a quiet neighborhood near top-rated schools, this home offers both comfort and convenience, with easy access to shopping, dining, Randolph Air Force Base, and major highways. Recent updates include a new indoor/outdoor A/C unit (2022), new HVAC duct work (2025), fresh interior paint (2025), and fresh exterior paint (2024). The home also features a new water heater (2024) and updated sink faucets in the kitchen and bathrooms (2025). Plus, enjoy peace of mind with an extended homebuyer's warranty through November 2025. With 1,293 sqft of living space, this home is perfect for those looking for a move-in-ready property in a fantastic location. Don't miss this opportunity-schedule your showing today and take advantage of the seller's interest rate buydown offer!
MLS Listing ID
Listed By
(888) 519-7431
eXp Realty
Map
Estimated Monthly Payment
$1,940Loan Amount
$208,905This calculator is illustrative, but your unique situation will best be served by seeking out a purchase budget pre-approval from a reputable mortgage provider. Start My Mortgage Application can provide you an approval within 48hrs.
Home Facts
Bathroom
Kitchen
Appliances
- Ice Maker Connection
- Stove/Range
- Electric Water Heater
- Microwave Oven
- Dishwasher
- Smoke Alarm
- Dryer Connection
- Disposal
- Chandelier
- Ceiling Fans
- Washer Connection
Roof
- Composition
Levels
- One
Cooling
- One Central
Pool Features
- None
Window Features
- All Remain
Exterior Features
- Patio Slab
- Privacy Fence
- Covered Patio
Fireplace Features
- Not Applicable
Association Amenities
- None
Flooring
- Carpeting
- Vinyl
Foundation Details
- Slab
Architectural Style
- One Story
Heating
- Central
