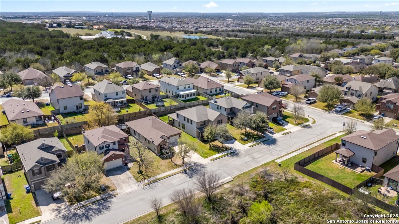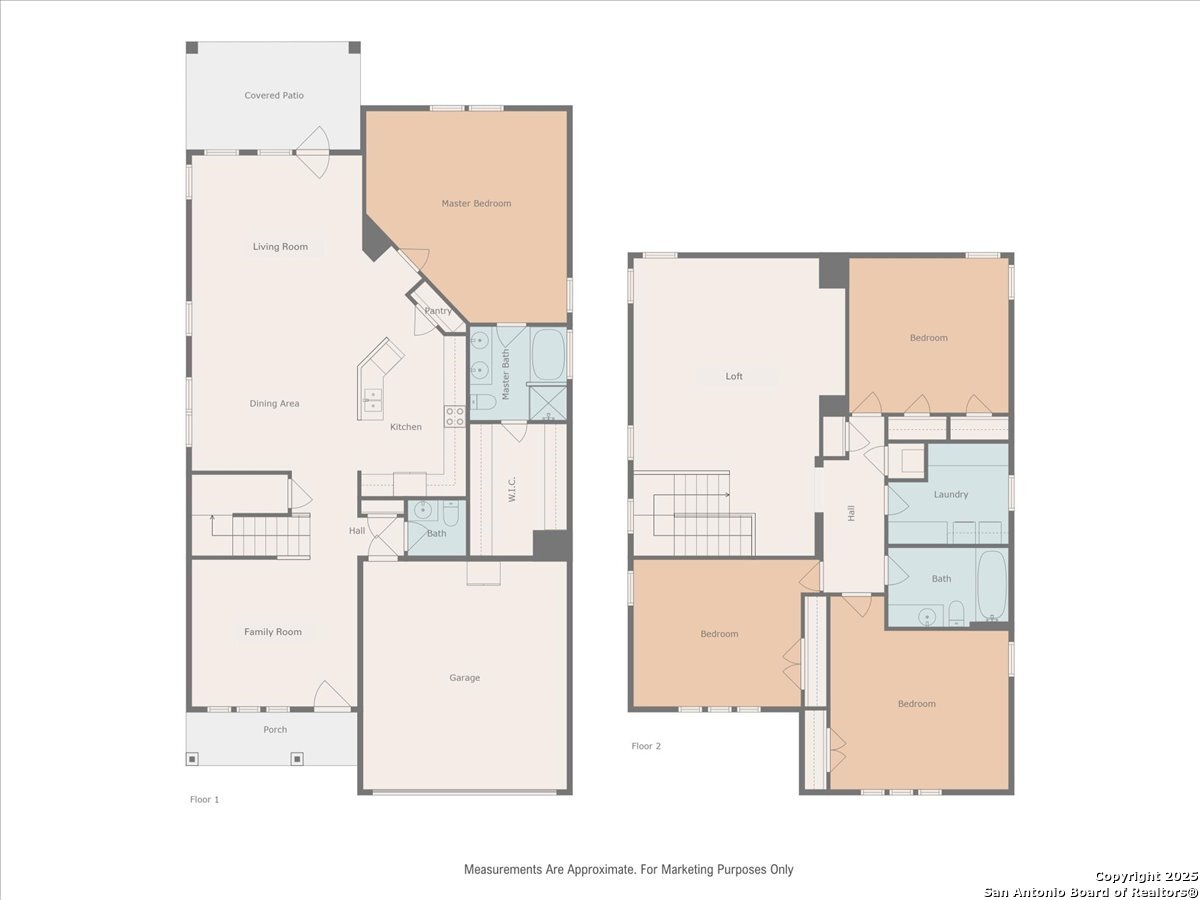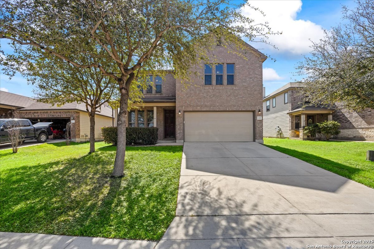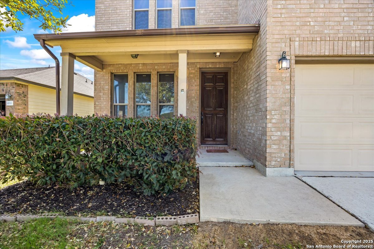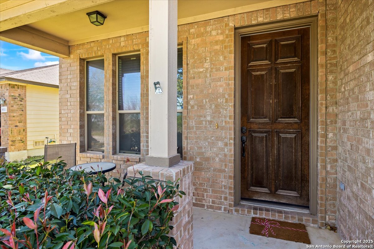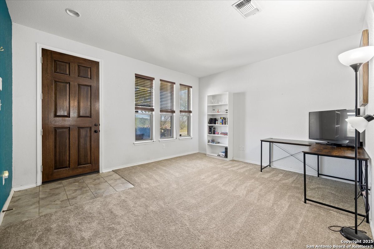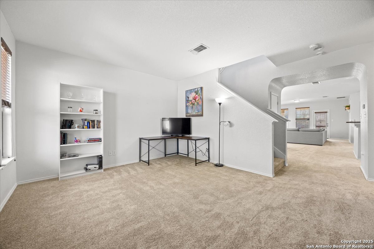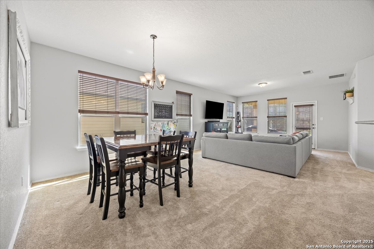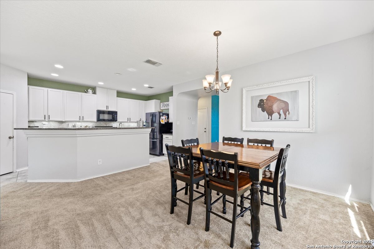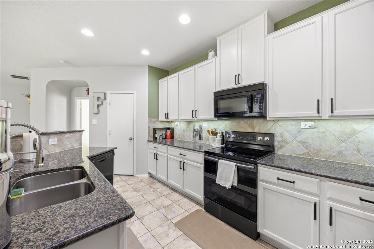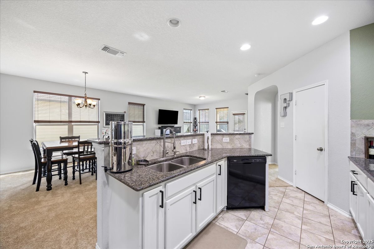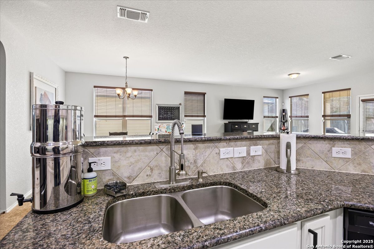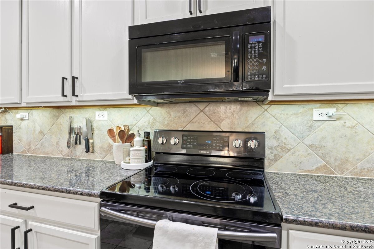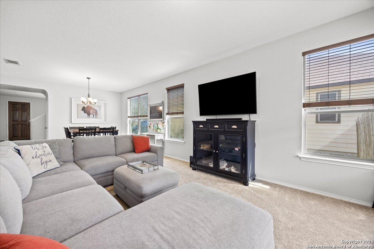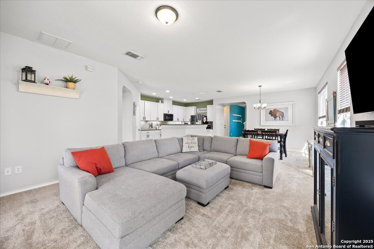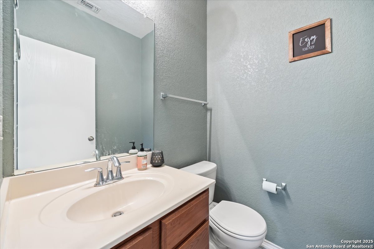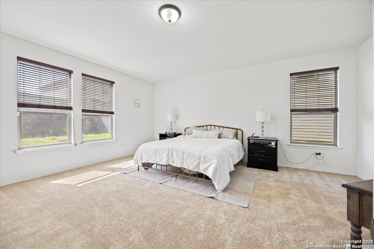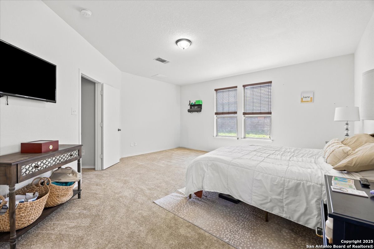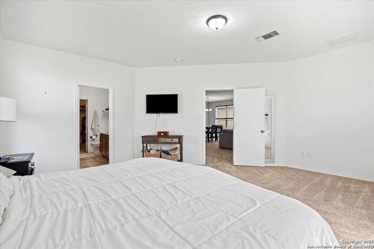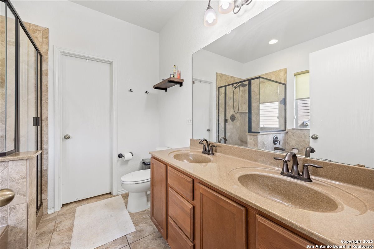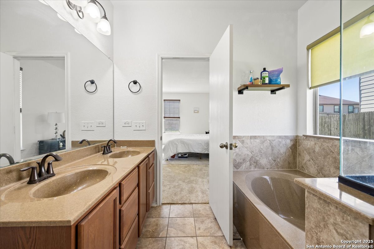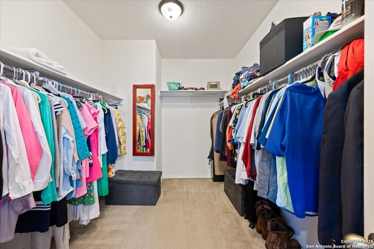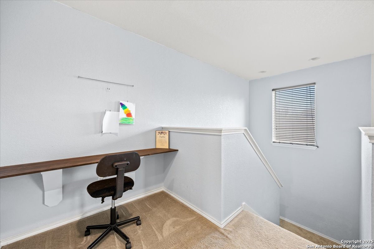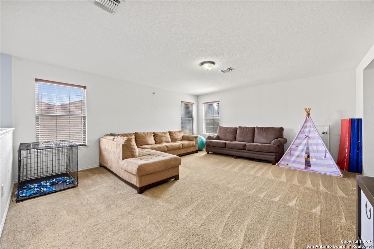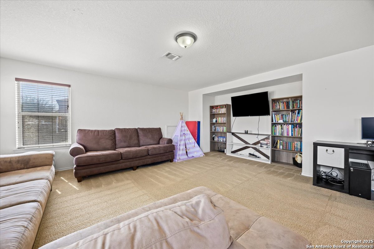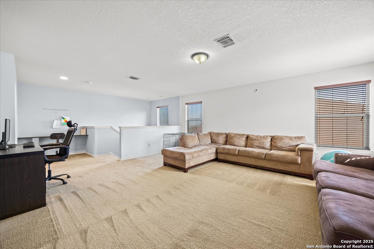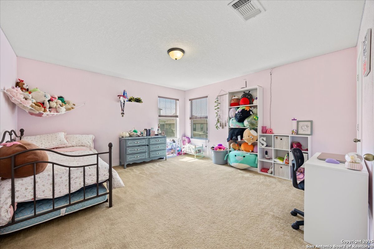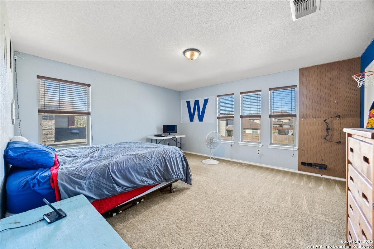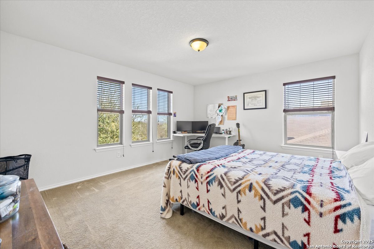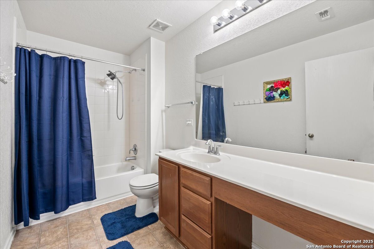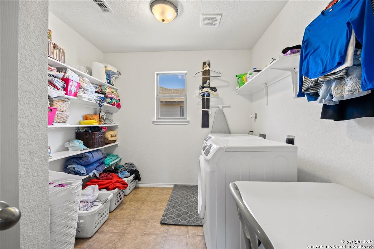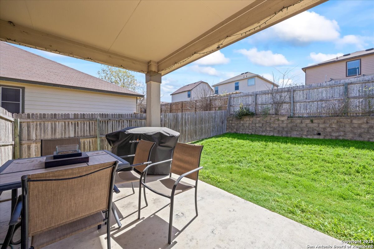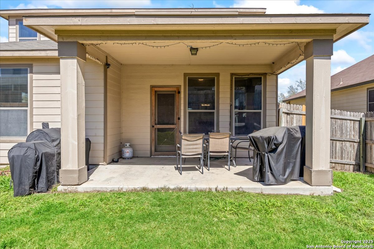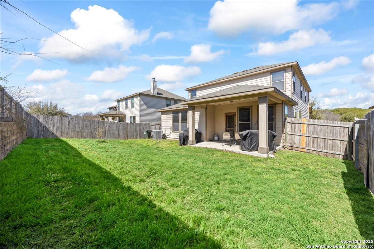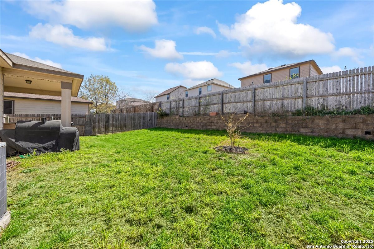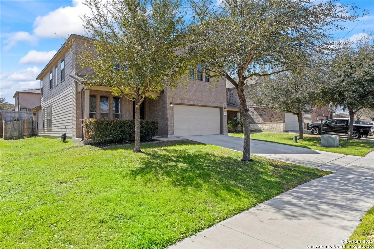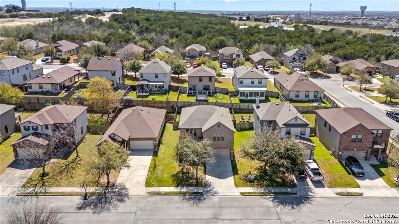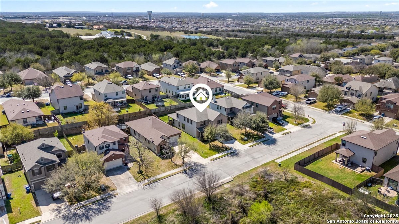Status
Market MatchUP
How this home compares to similar 4 bedroom homes in Cibolo- Price Comparison$102,735 lower
- Home Size379 sq. ft. larger
- Built in 2012Older than 55% of homes in Cibolo
- Cibolo Snapshot• 363 active listings• 50% have 4 bedrooms• Typical 4 bedroom size: 2583 sq. ft.• Typical 4 bedroom price: $427,734
Description
Discover the perfect blend of space, comfort, and convenience in this stunning home at 6108 Callaway. Boasting over 3,000 sq. ft., this 4-bedroom, 2.5-bath residence features a thoughtfully designed open floor plan with a spacious kitchen, dining, and living area. The main-level primary suite offers a large walk-in closet, a garden tub, and a separate shower for a relaxing retreat. A front flex room provides versatility as a study, game room, or second living space. Upstairs, you'll find three generously sized secondary bedrooms and a loft for additional living space. Step outside to a covered patio overlooking a serene backyard that backs up to Hilltop Park's lush greenspace. Located in the desirable Links at Scenic Hill subdivision, enjoy fantastic community amenities, including a pool, park, playground, and pavilion, all with quick access to I-35 for easy commuting. Don't miss this incredible opportunity! **Seller will consider contributing up to $10,000 towards buyers' closing costs.**
MLS Listing ID
Listed By
(888) 519-7431
eXp Realty
Map
Estimated Monthly Payment
$3,023Loan Amount
$308,750This calculator is illustrative, but your unique situation will best be served by seeking out a purchase budget pre-approval from a reputable mortgage provider. Start My Mortgage Application can provide you an approval within 48hrs.
Home Facts
Bathroom
Kitchen
Appliances
- Washer Connection
- Smoke Alarm
- Security System (Owned)
- Electric Water Heater
- Garage Door Opener
- Stove/Range
- Disposal
- Plumb for Water Softener
- Dryer Connection
- 2nd Floor Utility Room
- Water Softener (owned)
- Ice Maker Connection
- Microwave Oven
- Solid Counter Tops
- City Garbage service
- Dishwasher
Roof
- Composition
Levels
- Two
Cooling
- One Central
Pool Features
- None
Window Features
- Some Remain
Exterior Features
- Has Gutters
- Sprinkler System
- Privacy Fence
- Covered Patio
Fireplace Features
- Not Applicable
Association Amenities
- Park/Playground
- Pool
Flooring
- Carpeting
- Ceramic Tile
Foundation Details
- Slab
Architectural Style
- Two Story
Heating
- Central
