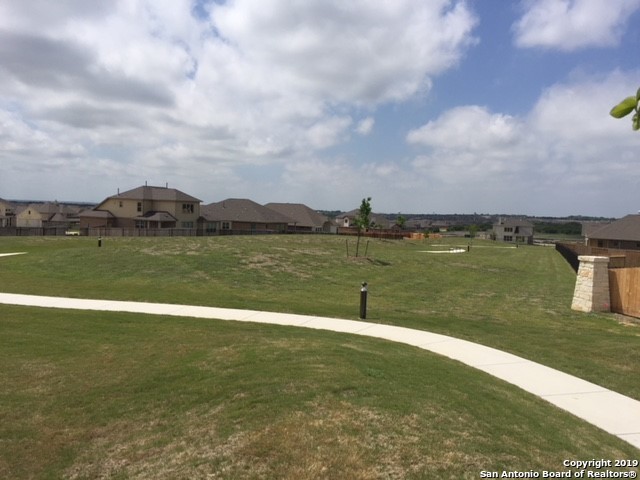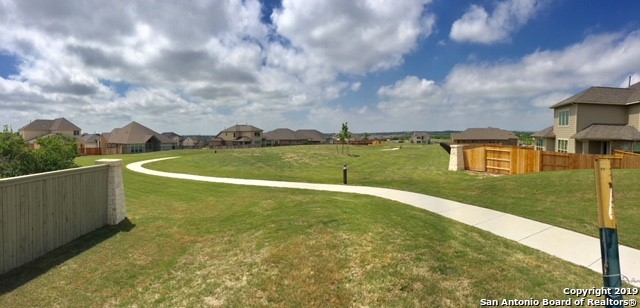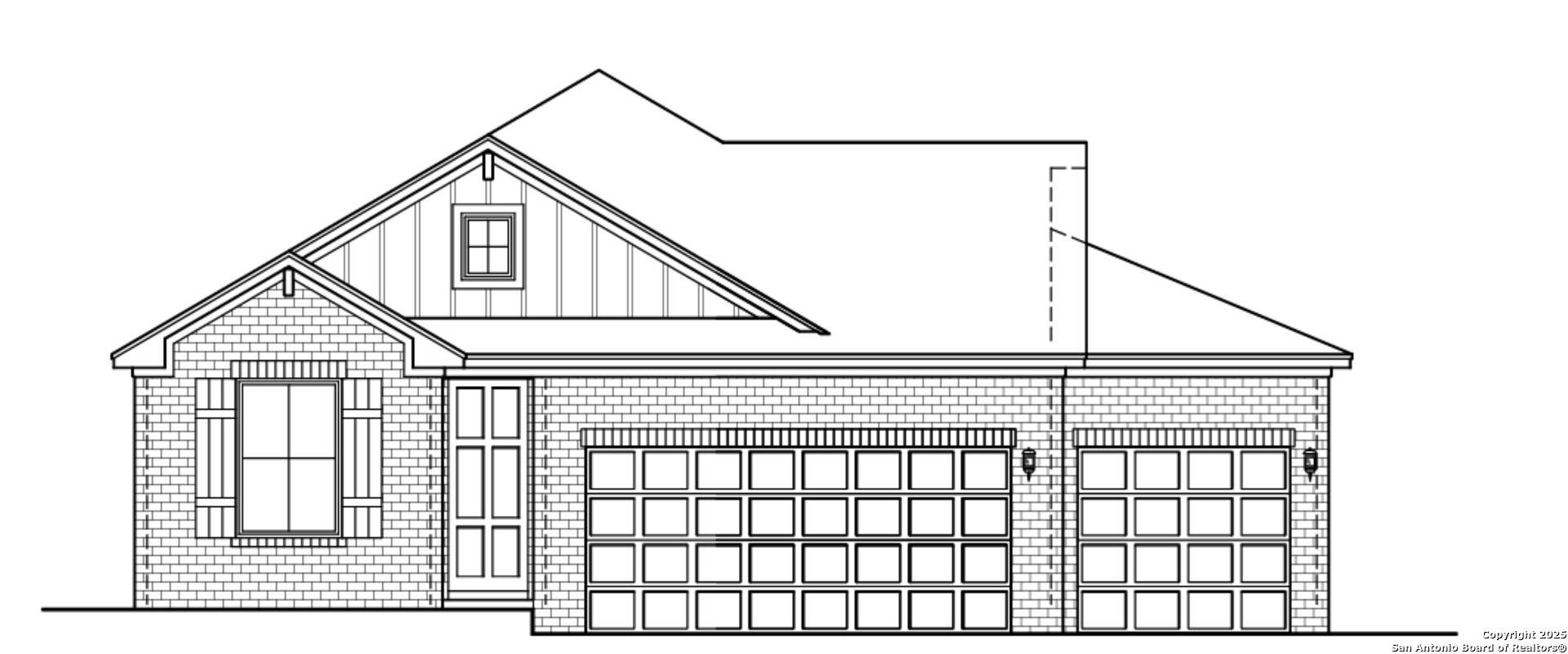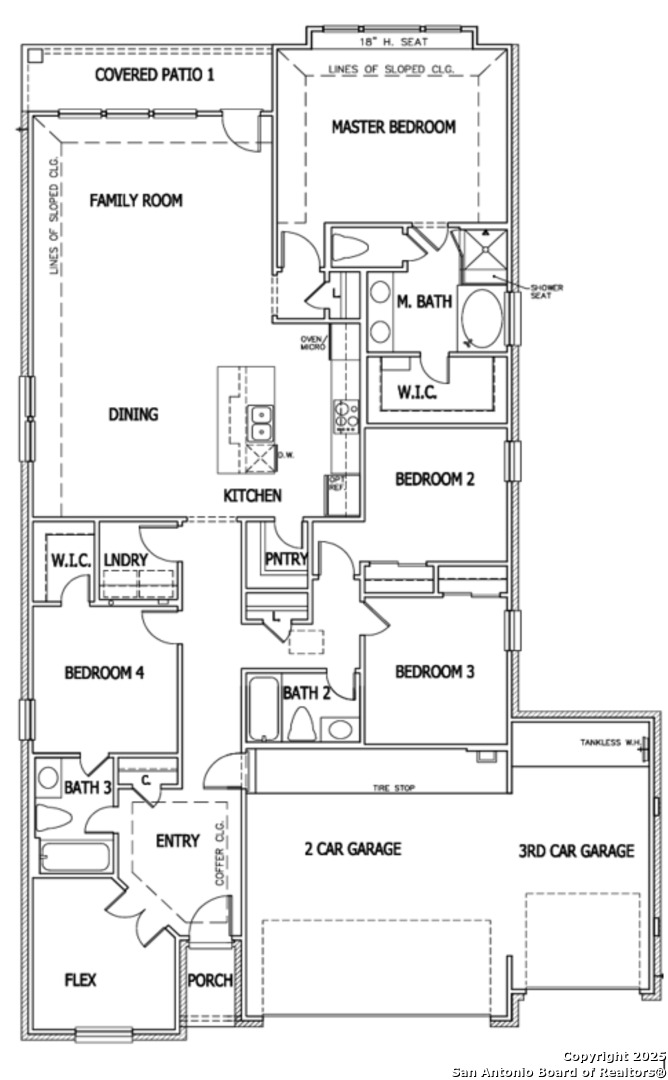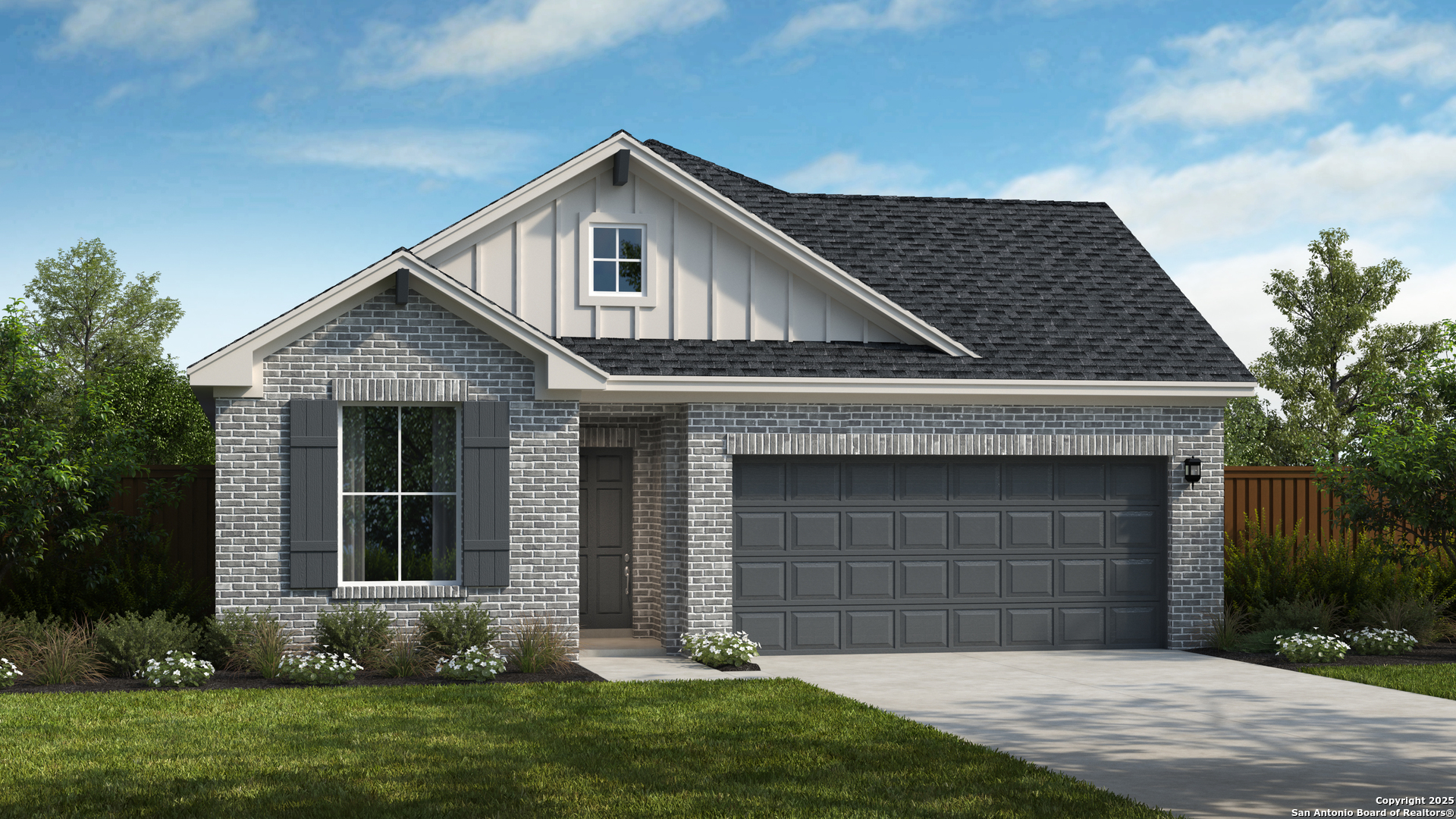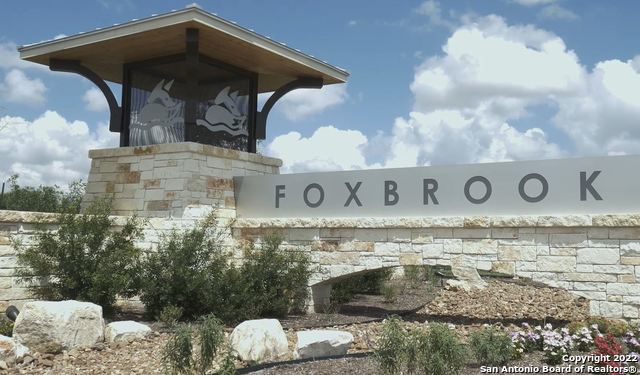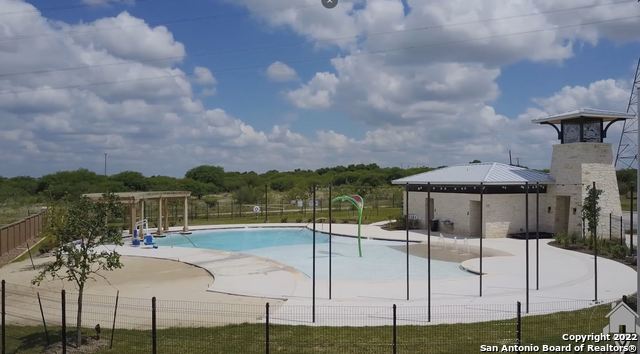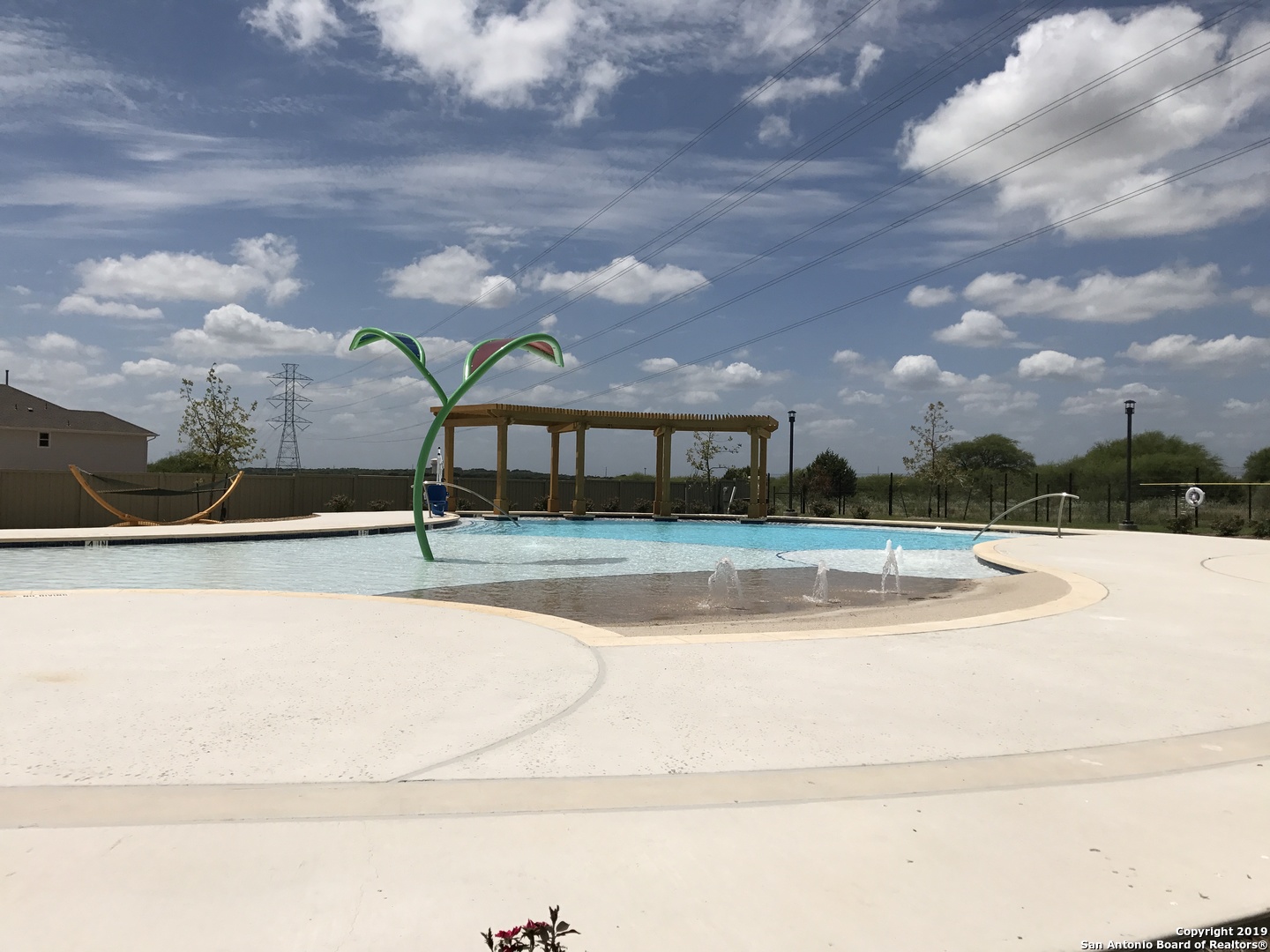Status
Market MatchUP
How this home compares to similar 4 bedroom homes in Cibolo- Price Comparison$50,429 higher
- Home Size517 sq. ft. smaller
- Built in 2025One of the newest homes in Cibolo
- Cibolo Snapshot• 351 active listings• 50% have 4 bedrooms• Typical 4 bedroom size: 2582 sq. ft.• Typical 4 bedroom price: $427,560
Description
* June Completion * Welcome to your dream home in the highly sought-after Foxbrook community of Cibolo, Texas! This charming corner lot residence boasts 4 spacious bedrooms, 3 modern bathrooms, and an additional versatile flex room, ideal for a home office or cozy lounge. With over 2,000 square feet of thoughtfully designed living space, this Scott Felder home perfectly blends comfort and style for the modern lifestyle. Step inside to discover a stunning kitchen featuring crisp white cabinets, reliable Whirlpool appliances, and elegant granite countertops, complemented by stylish decorative backsplashes that add a touch of personality. The bathrooms also showcase sophisticated white cabinetry, creating a clean and inviting atmosphere. The expansive 3-car garage and generous driveway make hosting family gatherings a breeze, ensuring ample parking for everyone. Foxbrook offers a wealth of amenities, including a refreshing community beachfront pool and scenic walking trails, ensuring that your everyday living is both enjoyable and convenient. Located just minutes from JBSA Randolph AFB, you'll have easy access to military facilities, outdoor recreation, and essential services, with H-E-B Grocery just a quick 5-minute drive away. Whether you're serving at the base or seeking a well-connected neighborhood, this home provides the perfect balance of peaceful suburban living and everyday conveniences. Don't miss your chance to experience this exceptional property!
MLS Listing ID
Listed By
(210) 422-3004
Details Communities, Ltd.
Map
Estimated Monthly Payment
$3,576Loan Amount
$454,091This calculator is illustrative, but your unique situation will best be served by seeking out a purchase budget pre-approval from a reputable mortgage provider. Start My Mortgage Application can provide you an approval within 48hrs.
Home Facts
Bathroom
Kitchen
Appliances
- Built-In Oven
- Gas Water Heater
- Pre-Wired for Security
- Microwave Oven
- Dryer Connection
- Custom Cabinets
- Disposal
- Chandelier
- Ceiling Fans
- Washer Connection
- Garage Door Opener
- 2+ Water Heater Units
- Plumb for Water Softener
- Stove/Range
- Self-Cleaning Oven
- Dishwasher
- Smoke Alarm
- In Wall Pest Control
- Cook Top
- Gas Cooking
Roof
- Composition
Levels
- One
Cooling
- One Central
Pool Features
- None
Window Features
- None Remain
Exterior Features
- Sprinkler System
- Double Pane Windows
- Has Gutters
- Covered Patio
- Wrought Iron Fence
- Privacy Fence
Fireplace Features
- Not Applicable
Association Amenities
- Clubhouse
- BBQ/Grill
- Park/Playground
- Jogging Trails
- Pool
- Bike Trails
Accessibility Features
- First Floor Bedroom
- Doors-Swing-In
- First Floor Bath
- Entry Slope less than 1 foot
Flooring
- Ceramic Tile
- Carpeting
- Vinyl
Foundation Details
- Slab
Architectural Style
- Traditional
- Texas Hill Country
- One Story
Heating
- Central
