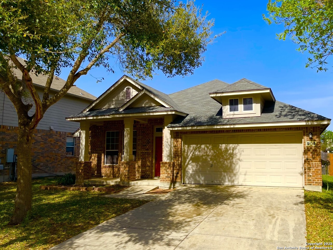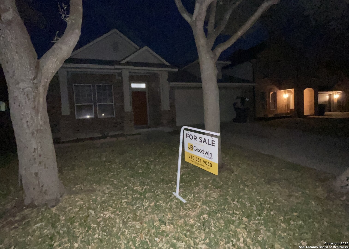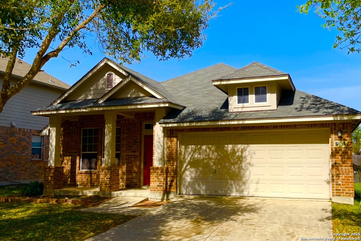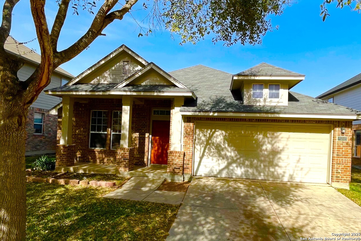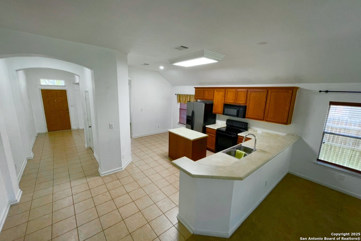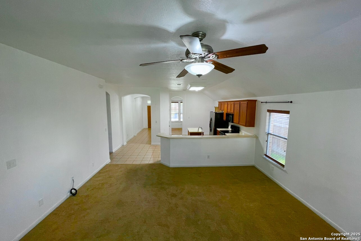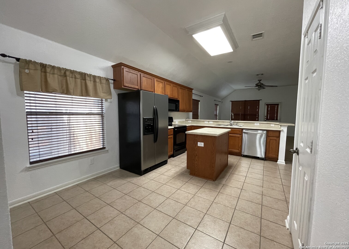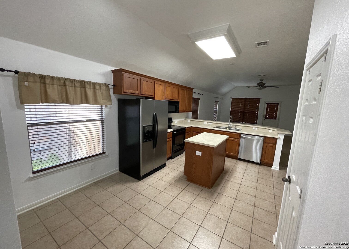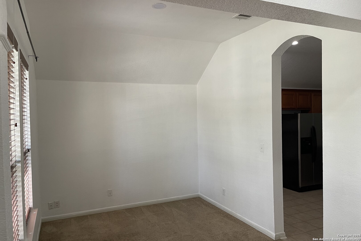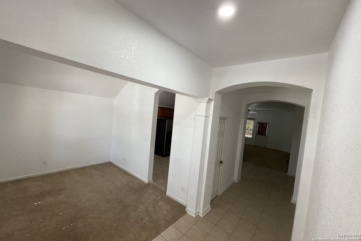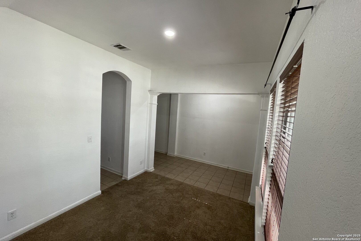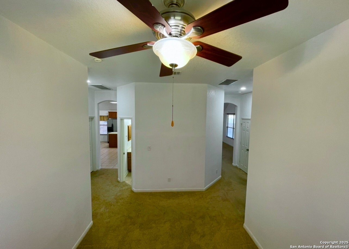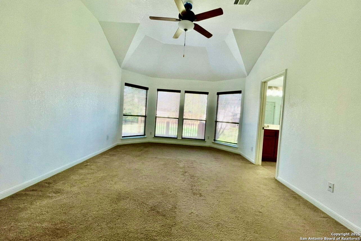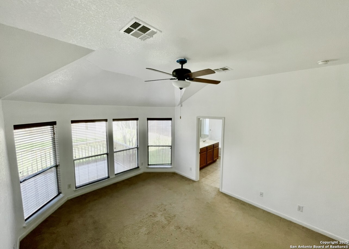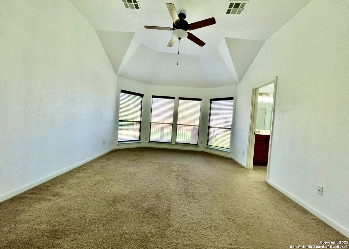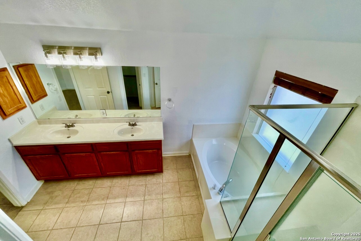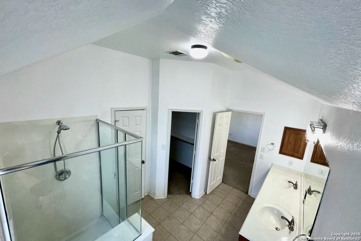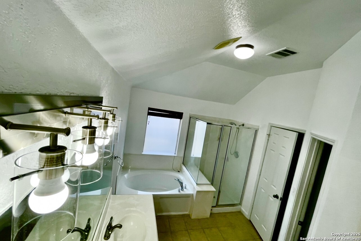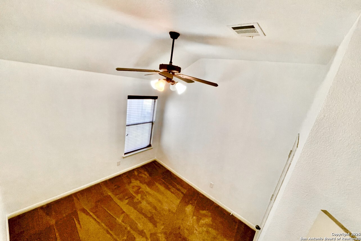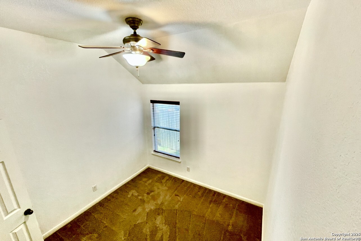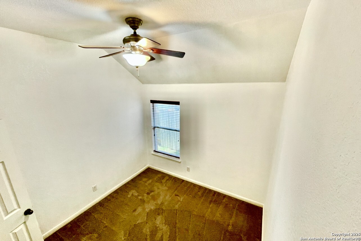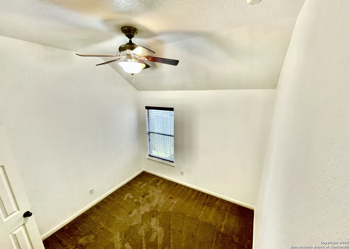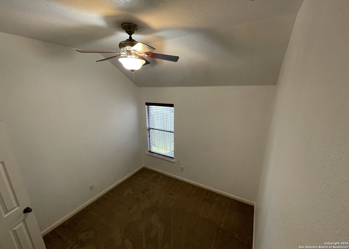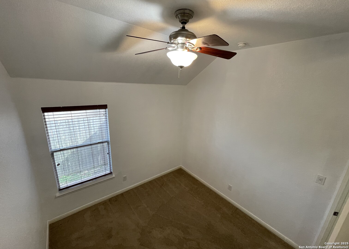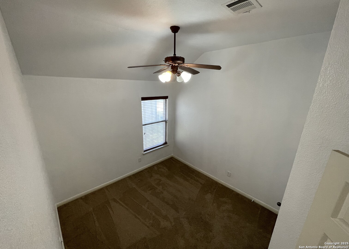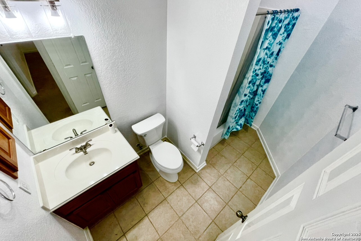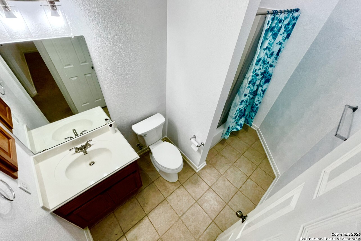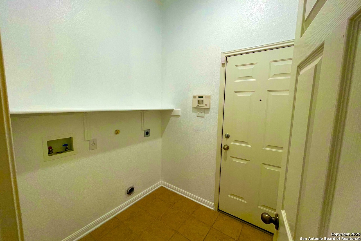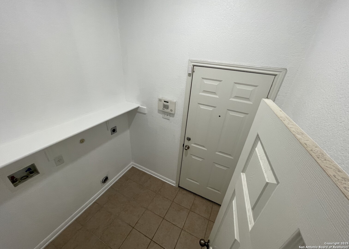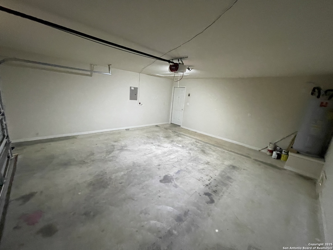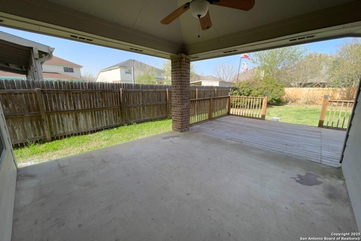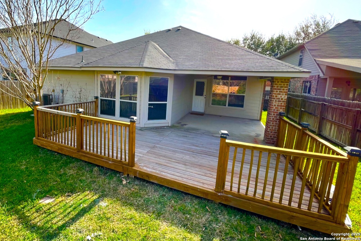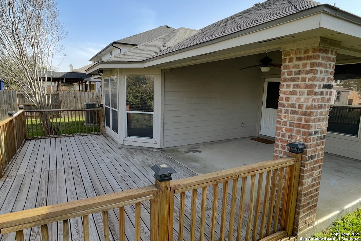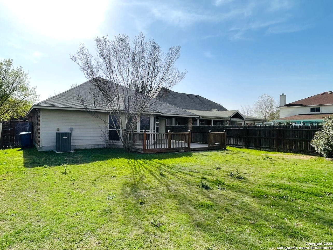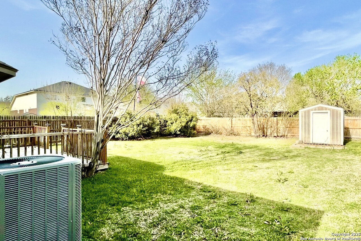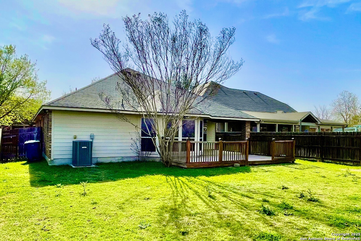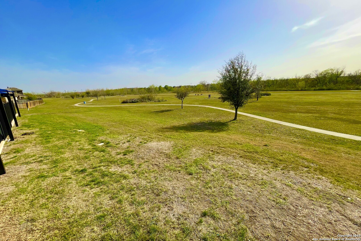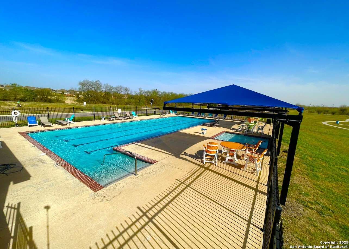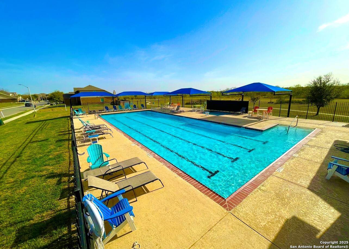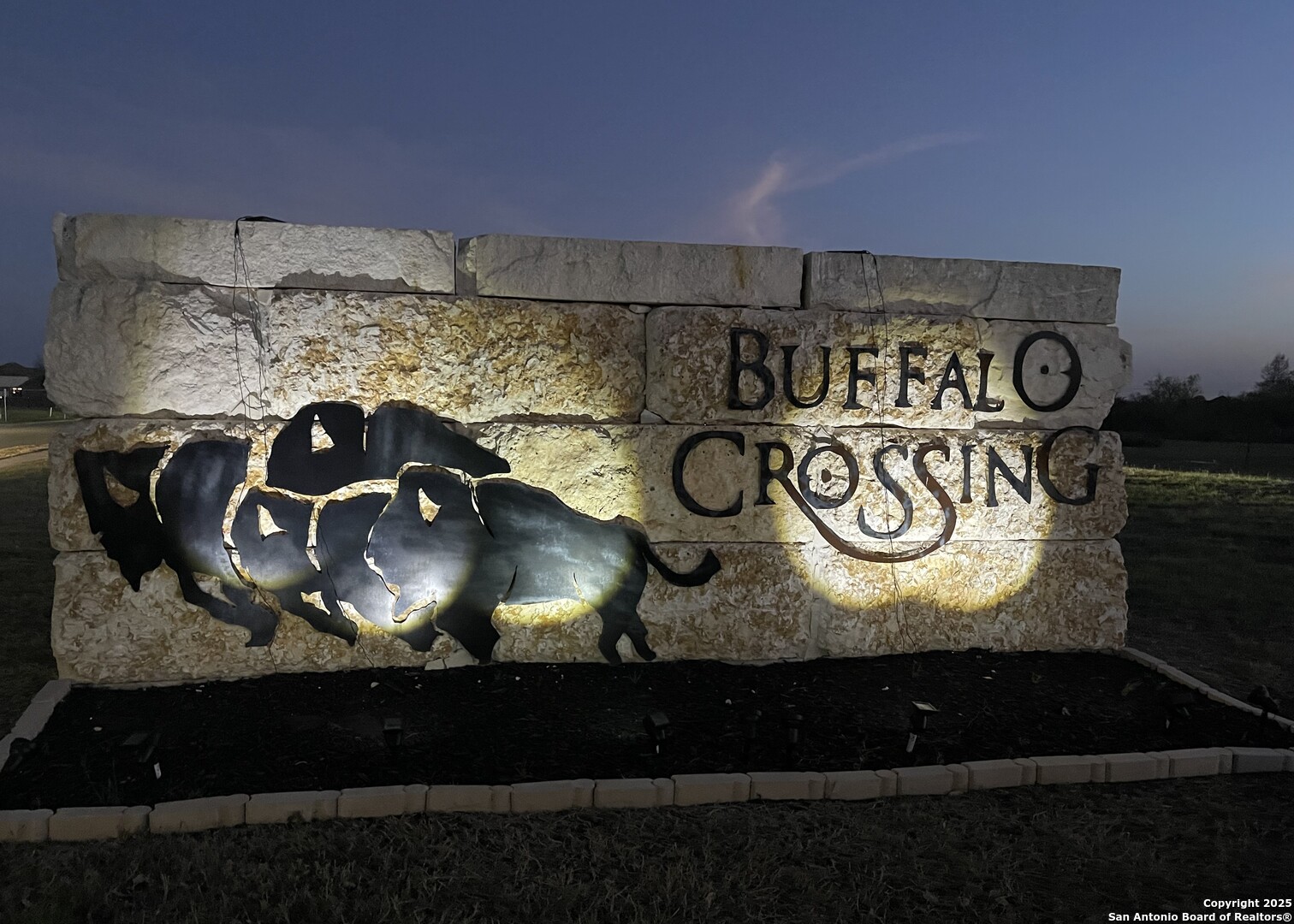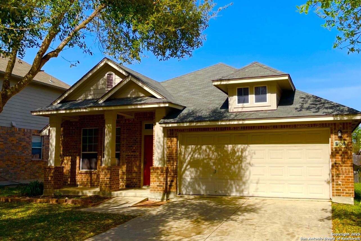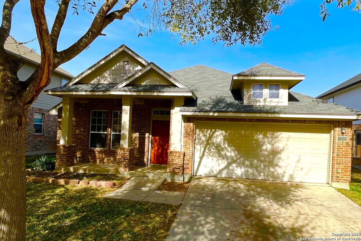Status
Market MatchUP
How this home compares to similar 3 bedroom homes in Cibolo- Price Comparison$2,298 lower
- Home Size19 sq. ft. smaller
- Built in 2005Older than 80% of homes in Cibolo
- Cibolo Snapshot• 354 active listings• 34% have 3 bedrooms• Typical 3 bedroom size: 1914 sq. ft.• Typical 3 bedroom price: $327,297
Description
Welcome to 153 Bison Lane, a beautifully maintained single-story residence nestled in the highly sought-after Buffalo Crossing Community of Cibolo, Texas. This delightful home boasts 3 spacious bedrooms, 2 full bathrooms, and an expansive 1895 square feet living space, offering both comfort and functionality for modern living. The Open Floor Plan is the heart of the home features a seamless flow between the living, dining, and kitchen areas, perfect for both daily living and entertaining guests. A generous sized master bedroom offers a private retreat, complete with an en-suite bathroom featuring a separate tub and shower for ultimate relaxation. Step outside to a covered patio overlooking a well-sized backyard, ideal for outdoor gatherings and leisure. The backyard also includes a wood deck, enhancing the outdoor living experience. Built in 2005, this home combines modern amenities with the charm of established construction. The property sits on a 0.20 acre lot, providing ample outdoor space for various activities. Recent updates include newly installed recess lights and freshly painted walls, ensuring a move-in-ready experience for the new homeowners.
MLS Listing ID
Listed By
(210) 581-9050
JB Goodwin, REALTORS
Map
Estimated Monthly Payment
$2,962Loan Amount
$308,750This calculator is illustrative, but your unique situation will best be served by seeking out a purchase budget pre-approval from a reputable mortgage provider. Start My Mortgage Application can provide you an approval within 48hrs.
Home Facts
Bathroom
Kitchen
Appliances
- Washer Connection
- Smoke Alarm
- Ceiling Fans
- Electric Water Heater
- Garage Door Opener
- Stove/Range
- Refrigerator
- Disposal
- Dryer Connection
- Microwave Oven
- Built-In Oven
- Dishwasher
Roof
- Composition
Levels
- One
Cooling
- One Central
Pool Features
- None
Window Features
- All Remain
Exterior Features
- Sprinkler System
- Patio Slab
- Privacy Fence
- Deck/Balcony
- Covered Patio
- Mature Trees
- Double Pane Windows
Fireplace Features
- Not Applicable
Association Amenities
- Jogging Trails
- Park/Playground
- BBQ/Grill
- Pool
- Clubhouse
Flooring
- Carpeting
- Ceramic Tile
Foundation Details
- Slab
Architectural Style
- One Story
Heating
- Central
