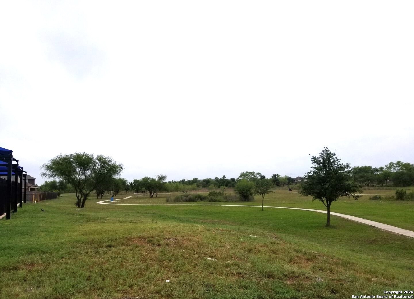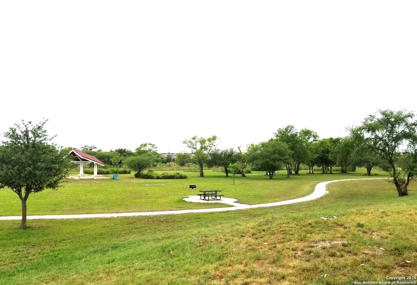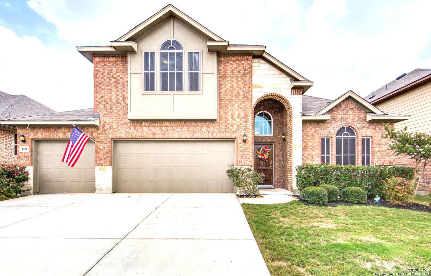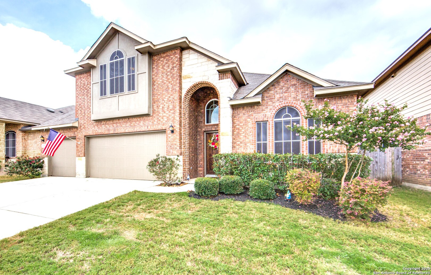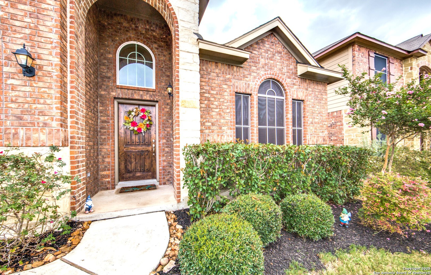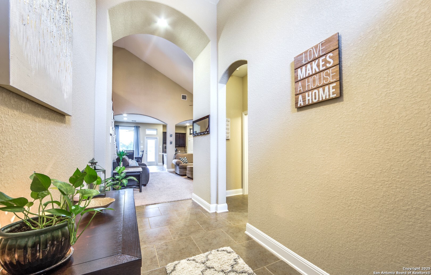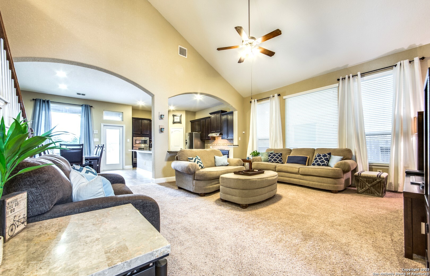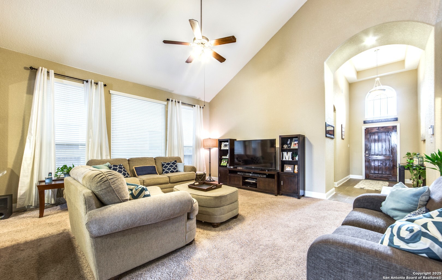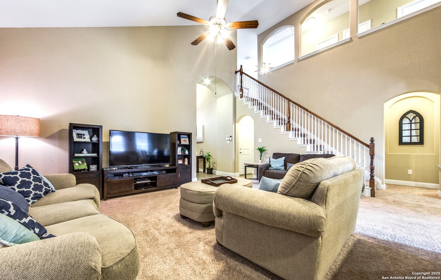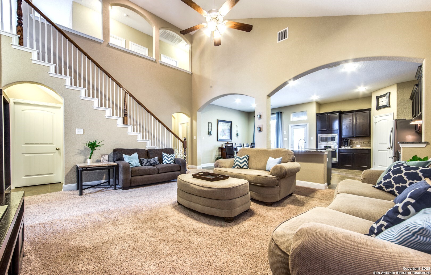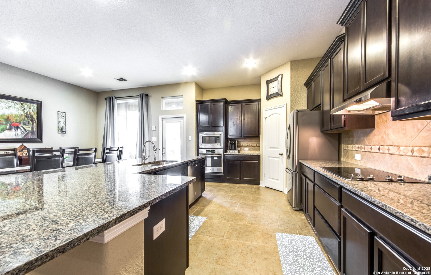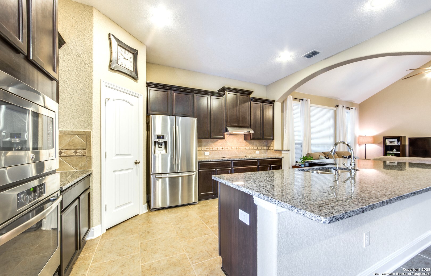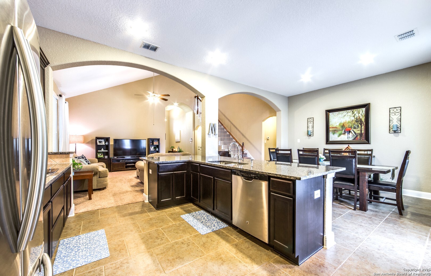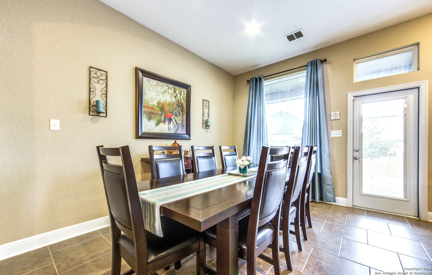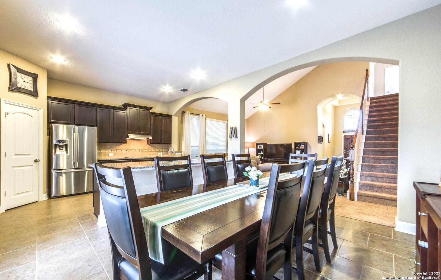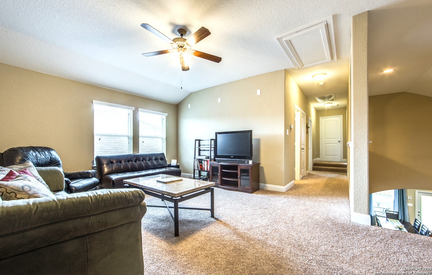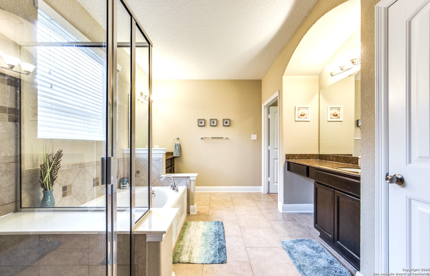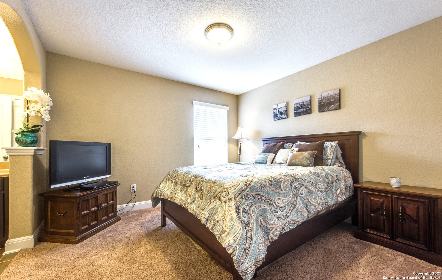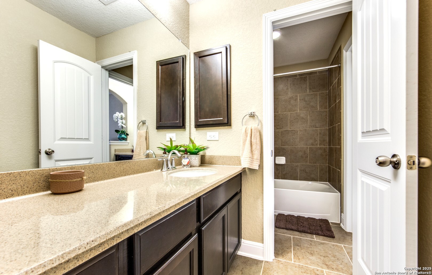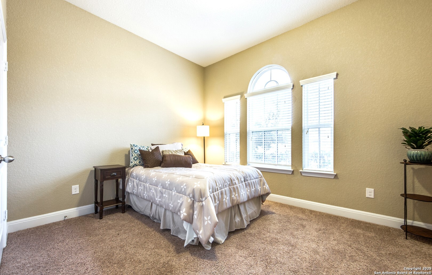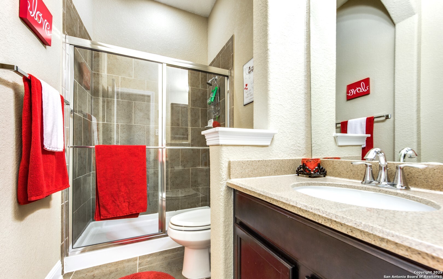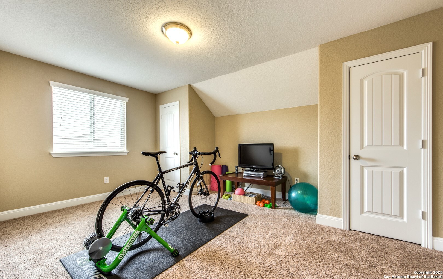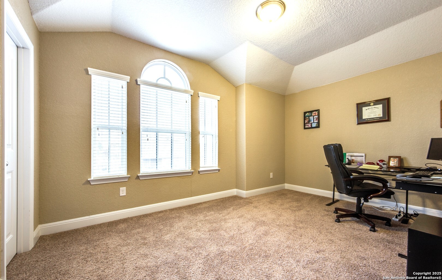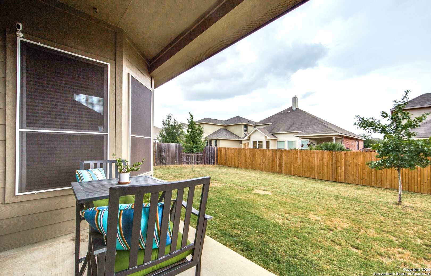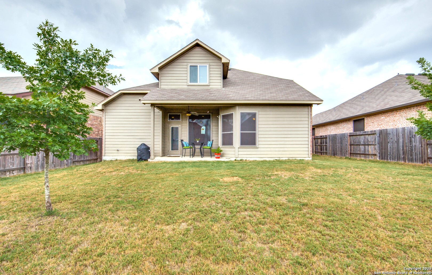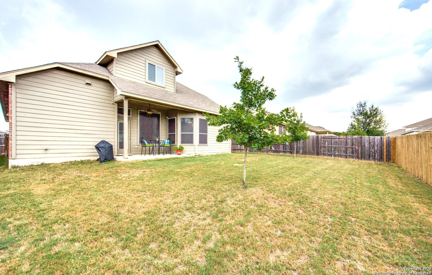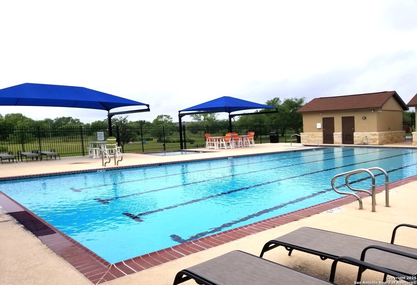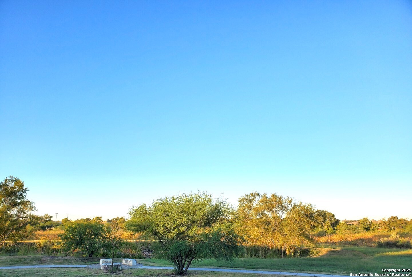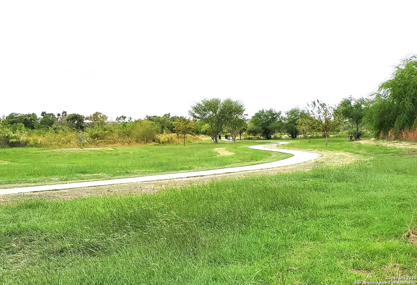Status
Market MatchUP
How this home compares to similar 5 bedroom homes in Cibolo- Price Comparison$38,633 lower
- Home Size223 sq. ft. smaller
- Built in 2013Older than 53% of homes in Cibolo
- Cibolo Snapshot• 363 active listings• 13% have 5 bedrooms• Typical 5 bedroom size: 3030 sq. ft.• Typical 5 bedroom price: $448,632
Description
Stunning 5 Bedroom, 3 Car Garage Chesmar Home in Beautiful Buffalo Crossing!! Owners Retreat down & secondary bedroom/full bath down that would make a perfect Guest Suite * Huge chefs kitchen featuring 42" cabinets, granite countertops, built ins and a flat top range and stainless steel appliances * Open concept home with huge family room featuring high ceilings a game room upstairs * 2" Faux wood blinds throughout, covered patio for BBQ's, Huge Secondary Bedrooms with walk in closets * Community Pool, Park, Playground, Walking Trails * Grocery shopping, Restaurants, and other shopping located less than a 1/2 mile away * Minutes away from Randolph AFB *Great school district.
MLS Listing ID
Listed By
(210) 445-7861
Vista View Realty
Map
Estimated Monthly Payment
$3,733Loan Amount
$389,500This calculator is illustrative, but your unique situation will best be served by seeking out a purchase budget pre-approval from a reputable mortgage provider. Start My Mortgage Application can provide you an approval within 48hrs.
Home Facts
Bathroom
Kitchen
Appliances
- Cook Top
- Built-In Oven
- Disposal
- Dishwasher
- Solid Counter Tops
- Garage Door Opener
- Electric Water Heater
- Ice Maker Connection
- Pre-Wired for Security
- Microwave Oven
- Ceiling Fans
- Smooth Cooktop
Roof
- Composition
Levels
- Two
Cooling
- One Central
Pool Features
- None
Window Features
- All Remain
Exterior Features
- Sprinkler System
- Double Pane Windows
- Mature Trees
- Covered Patio
- Privacy Fence
Fireplace Features
- Not Applicable
Association Amenities
- Pool
- Park/Playground
Flooring
- Carpeting
- Ceramic Tile
Foundation Details
- Slab
Architectural Style
- Two Story
Heating
- Heat Pump
- Central
