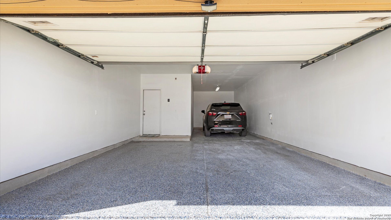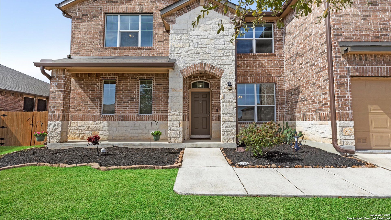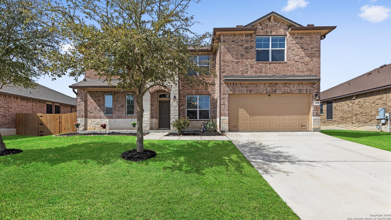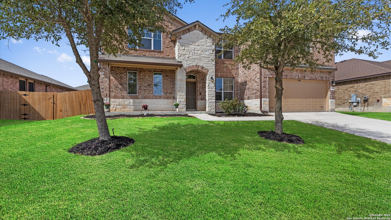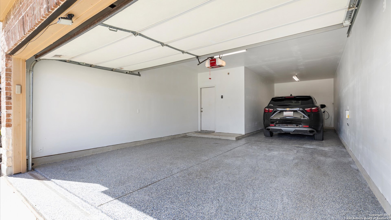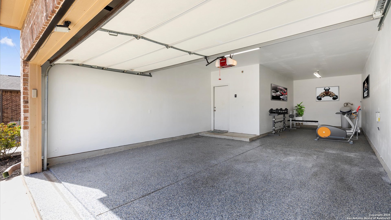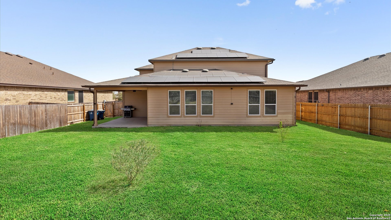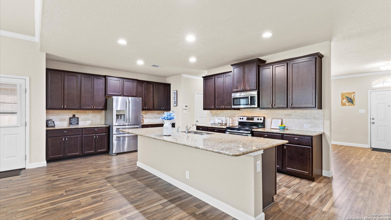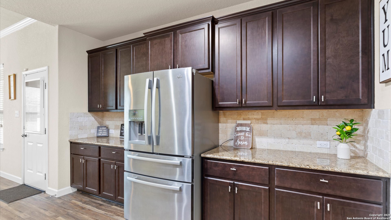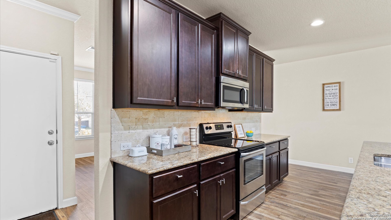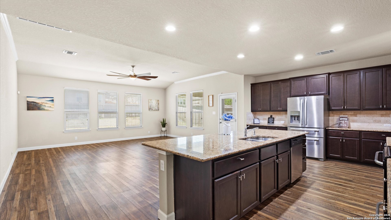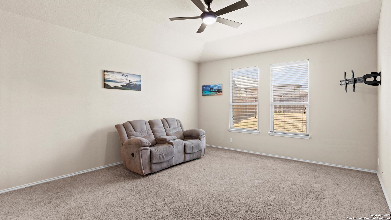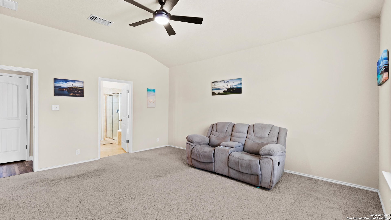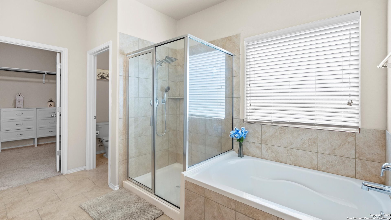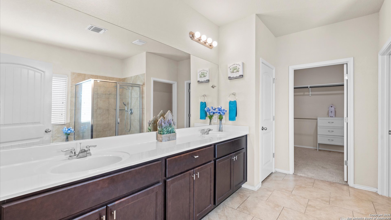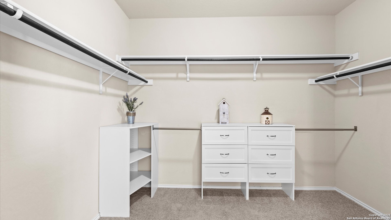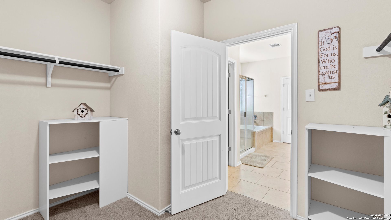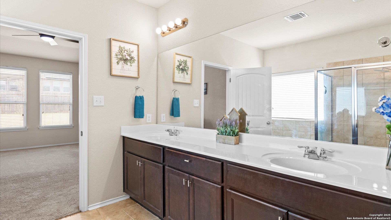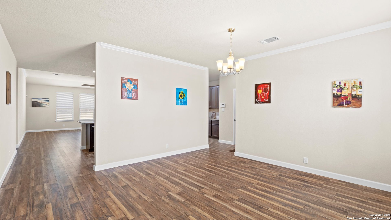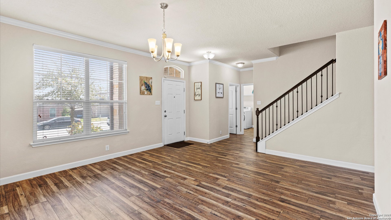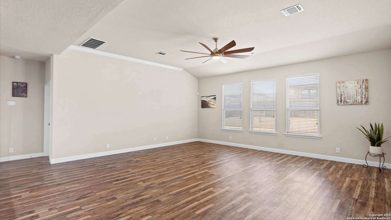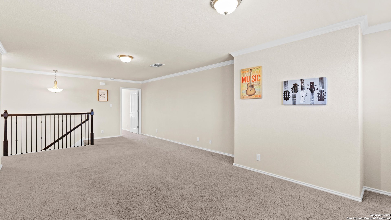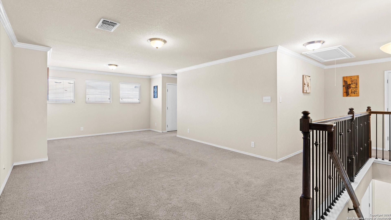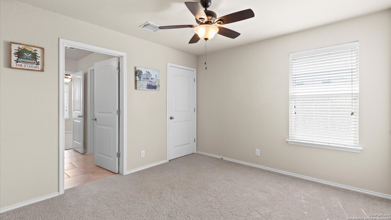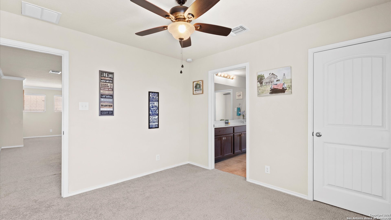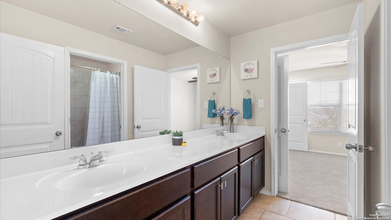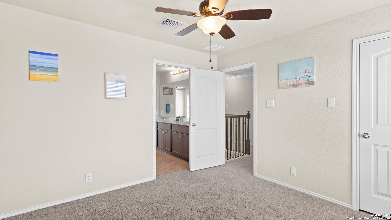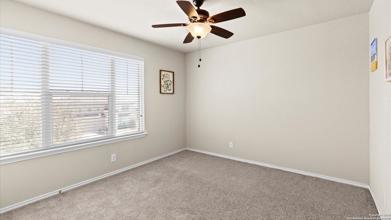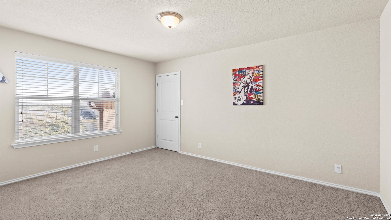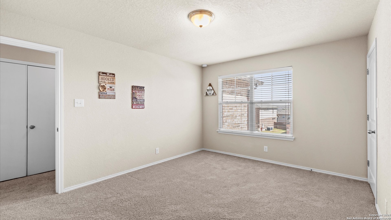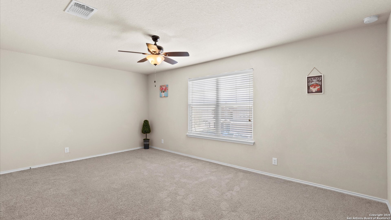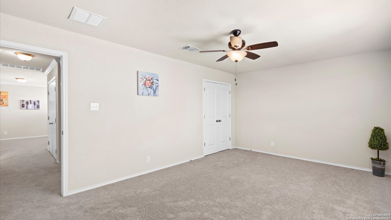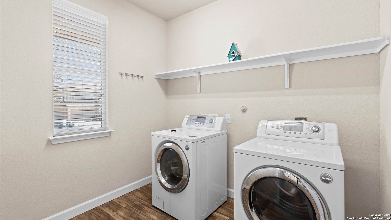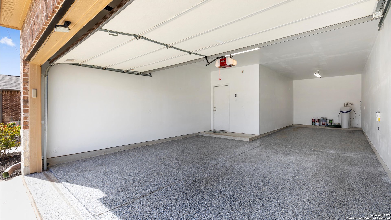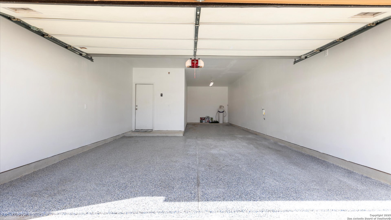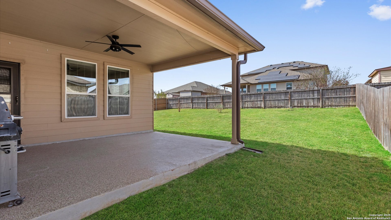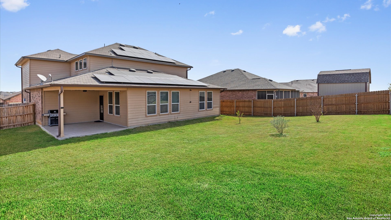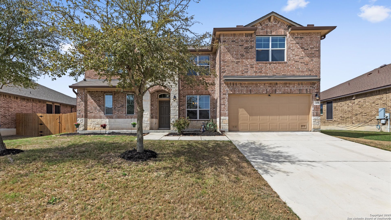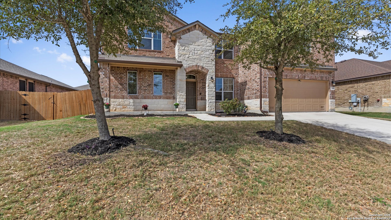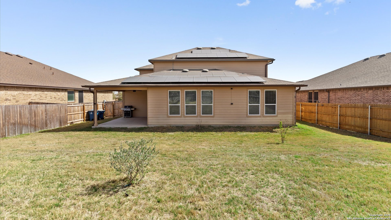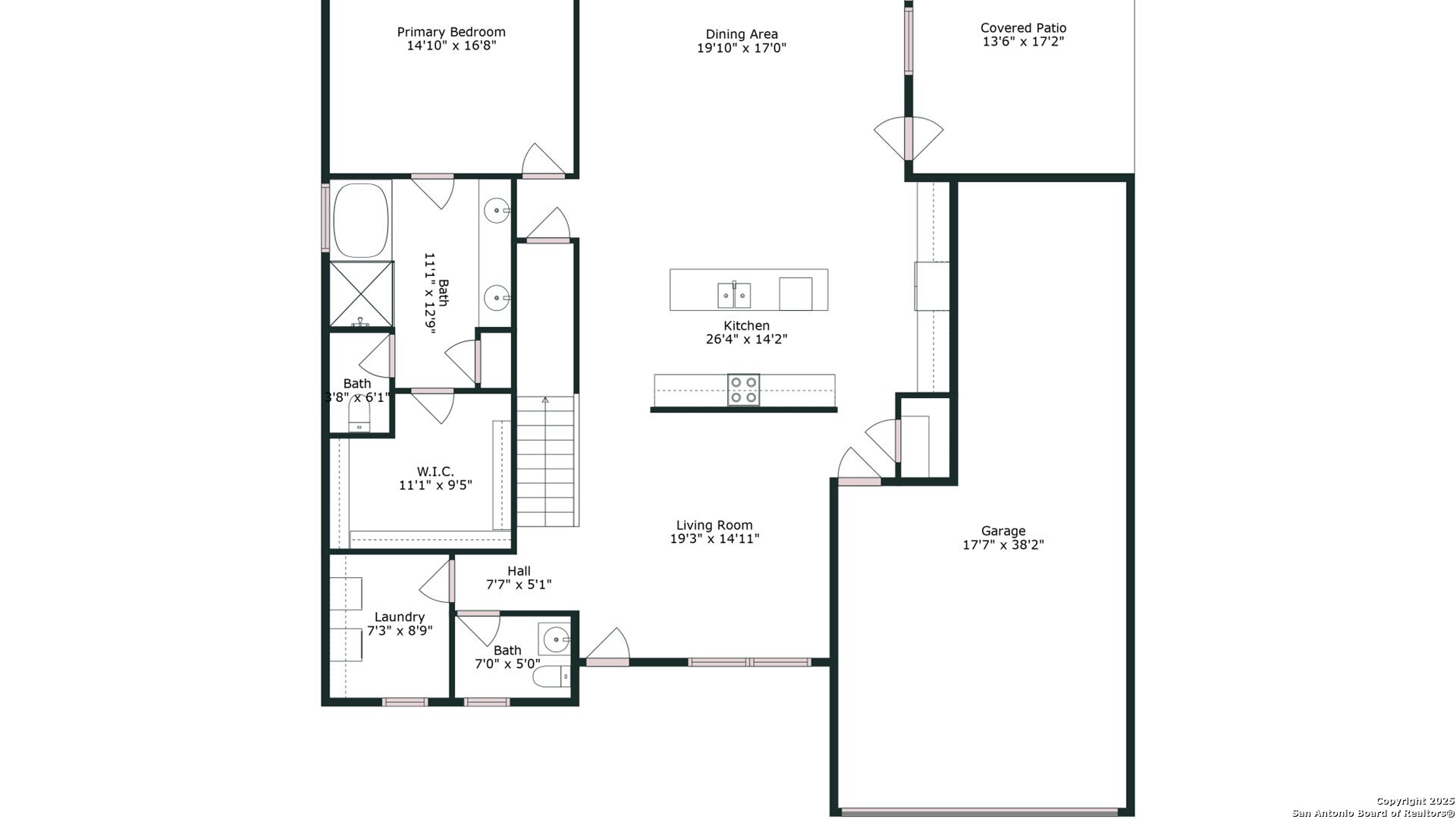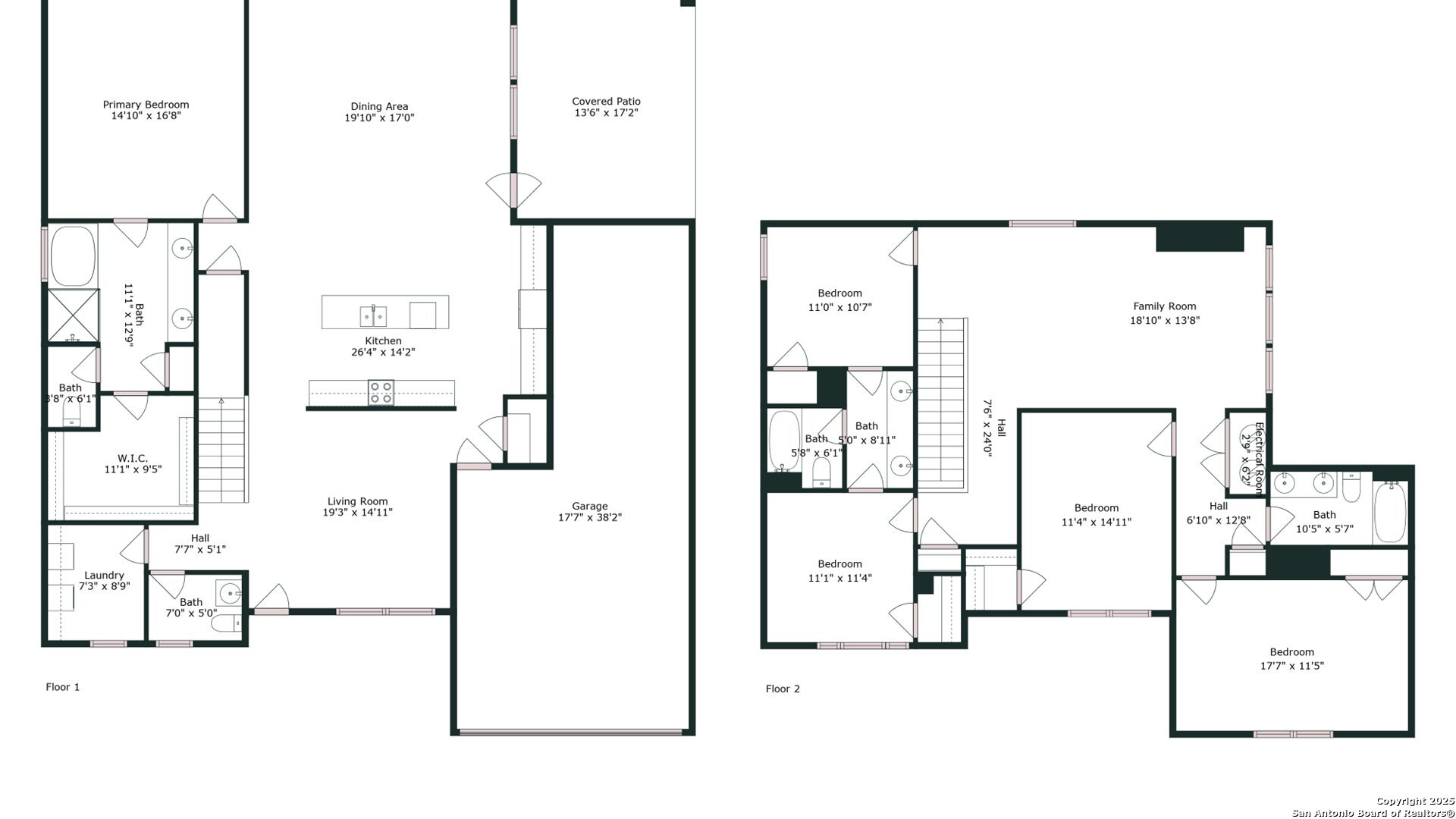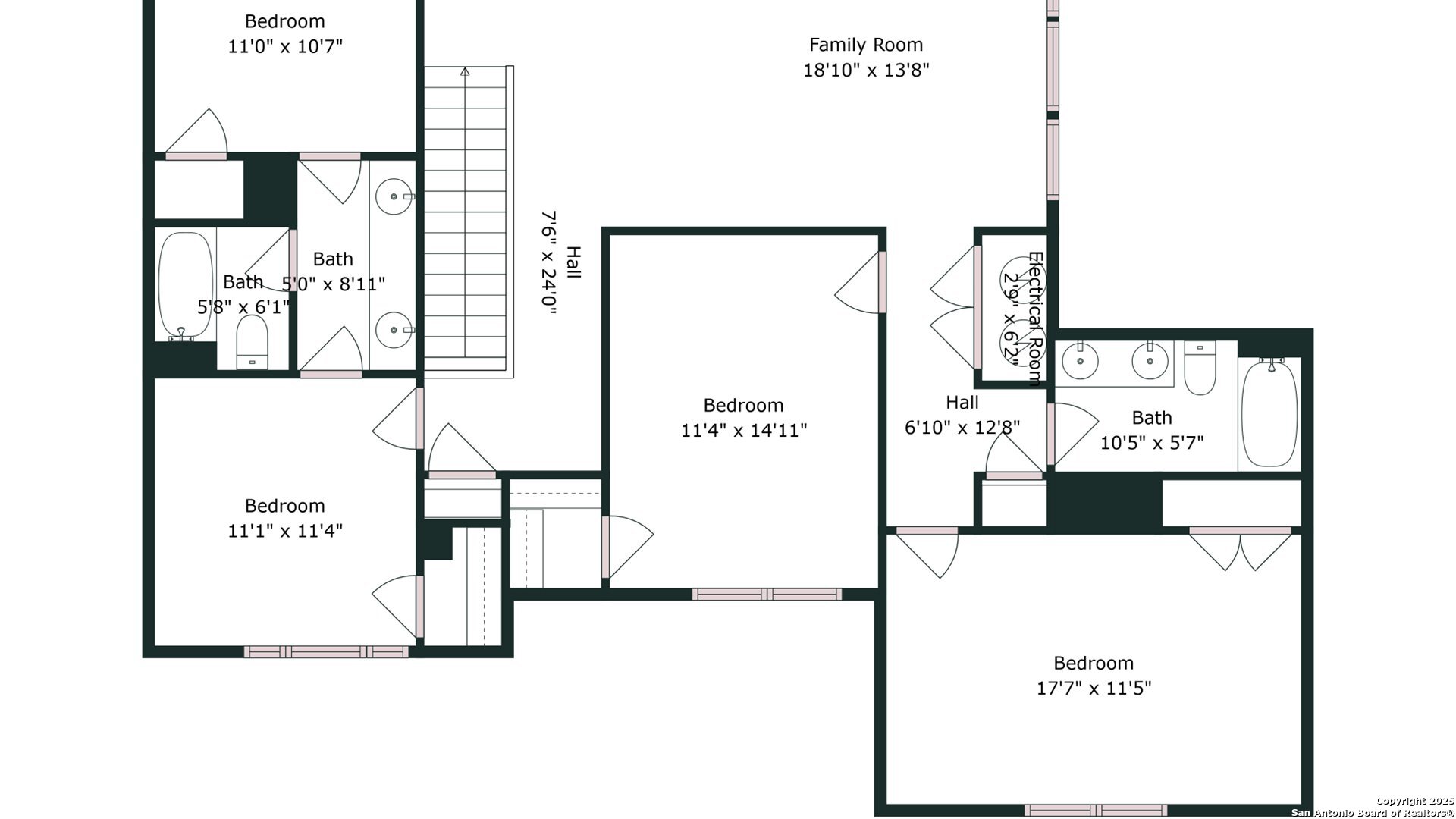Status
Market MatchUP
How this home compares to similar 5 bedroom homes in Cibolo- Price Comparison$4,201 lower
- Home Size255 sq. ft. larger
- Built in 2017Newer than 56% of homes in Cibolo
- Cibolo Snapshot• 346 active listings• 13% have 5 bedrooms• Typical 5 bedroom size: 3028 sq. ft.• Typical 5 bedroom price: $448,200
Description
Searching for that 3 car GARAGE home for extra parking, storage or a home gym? Come and see us at 209 Boulder View in Saratoga! Almost 3300 square feet with 5 Bedrooms, 3.5 Bathrooms and an Expansive Covered back patio. Huge Kitchen ISLAND that's so large it could be a continent. Primary Bedroom DOWNSTAIRS, 4 Bedrooms and 2 Full bathrooms upstairs with spacious LOFT/gameroom. SOLAR panels (over $35K system) help electricity bills stay low. New laminate wood look flooring in 2022. Full house GUTTERS & Epoxy Garage Floor. Fresh paint on front & back doors & trim, fascia boards, back porch column and in 3 CAR GARAGE. Foundation peace of mind, Home had 57 concrete piers installed in 2022! Seller will pay for transferable foundation repair WARRANTY. Popular Schertz Cibolo UC school district. Close to Joint Base San Antonio Randolph and Fort Sam Houston.
MLS Listing ID
Listed By
(210) 659-6700
RE/MAX Corridor
Map
Estimated Monthly Payment
$4,024Loan Amount
$421,800This calculator is illustrative, but your unique situation will best be served by seeking out a purchase budget pre-approval from a reputable mortgage provider. Start My Mortgage Application can provide you an approval within 48hrs.
Home Facts
Bathroom
Kitchen
Appliances
- Dryer
- Smooth Cooktop
- Garage Door Opener
- Ceiling Fans
- Washer
- 2+ Water Heater Units
- Water Softener (owned)
- Plumb for Water Softener
- Dishwasher
- Security System (Owned)
- Dryer Connection
- Stove/Range
- Electric Water Heater
- Refrigerator
- Solid Counter Tops
- Disposal
- Microwave Oven
- City Garbage service
- Washer Connection
- Smoke Alarm
Roof
- Composition
Levels
- Two
Cooling
- Heat Pump
- One Central
Pool Features
- None
Window Features
- Some Remain
Other Structures
- Shed(s)
Exterior Features
- Sprinkler System
- Has Gutters
- Covered Patio
- Storage Building/Shed
- Privacy Fence
- Double Pane Windows
Fireplace Features
- Not Applicable
Association Amenities
- Park/Playground
- Pool
Flooring
- Ceramic Tile
- Carpeting
- Laminate
Foundation Details
- Slab
Architectural Style
- Two Story
Heating
- Central
- Heat Pump
- 1 Unit
