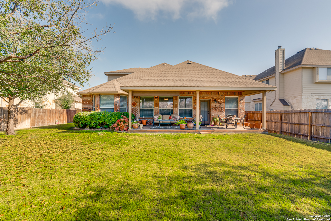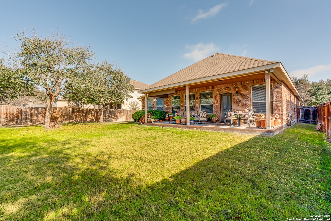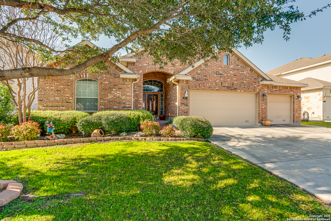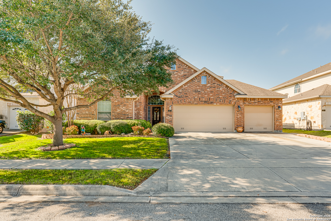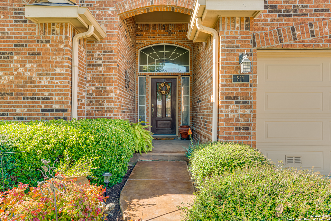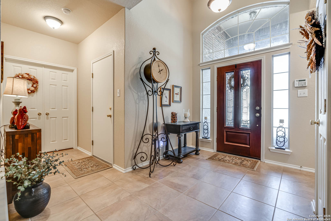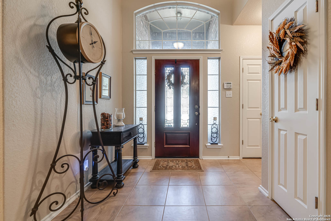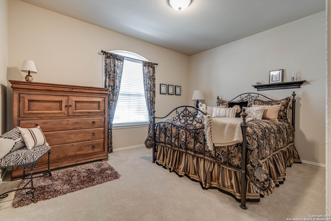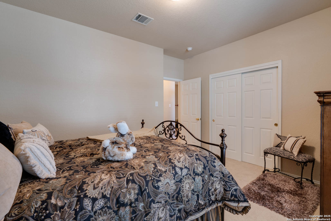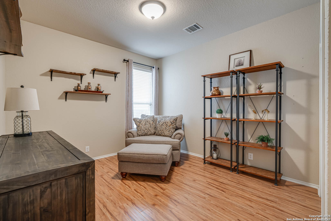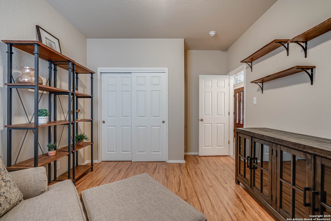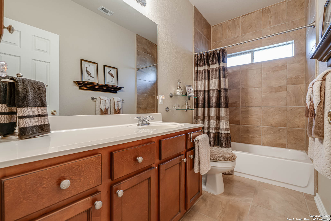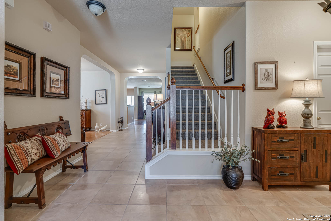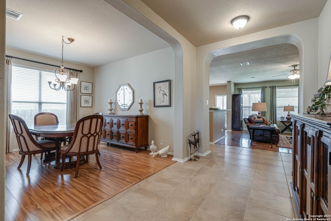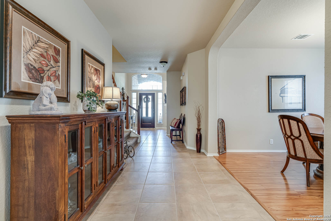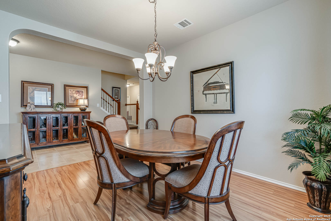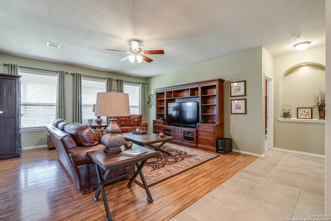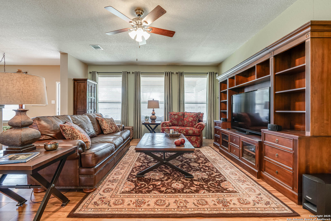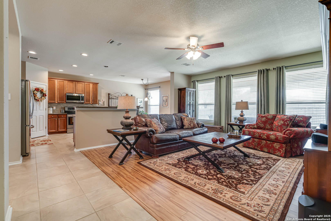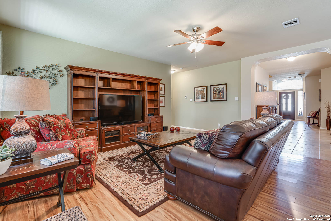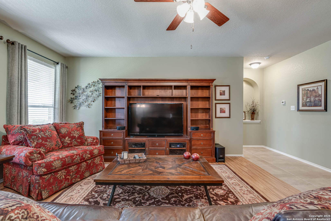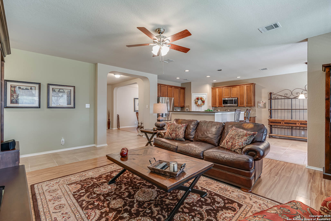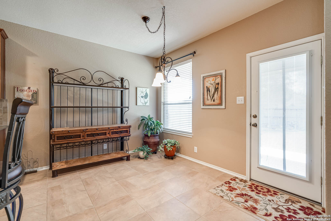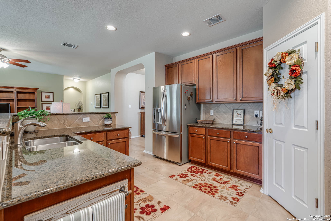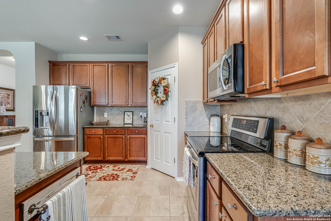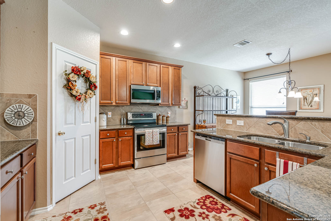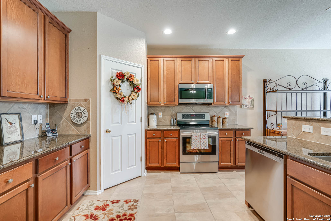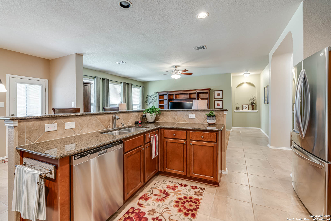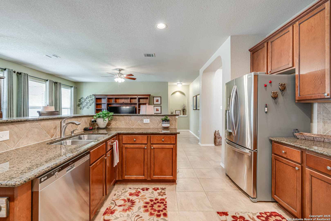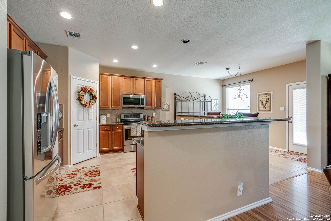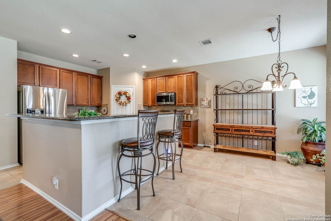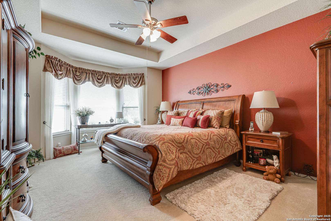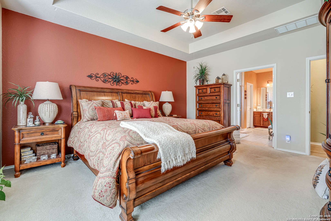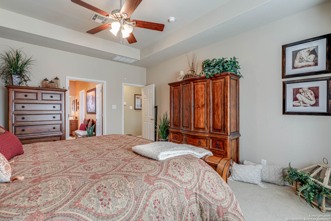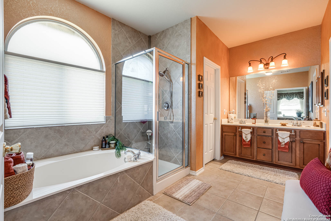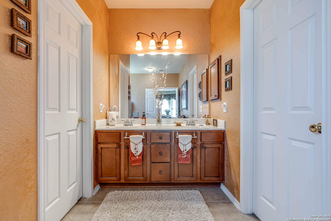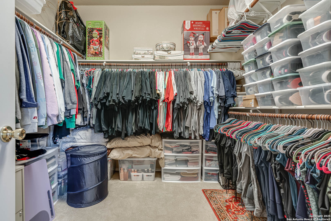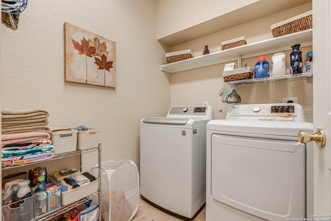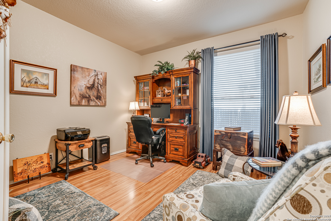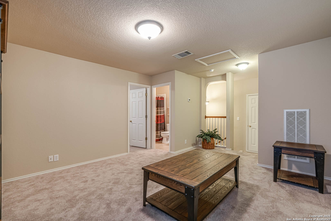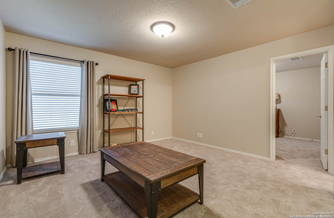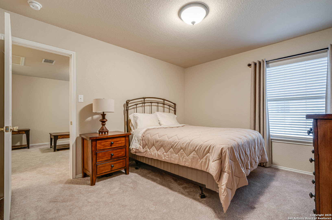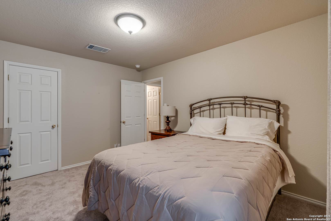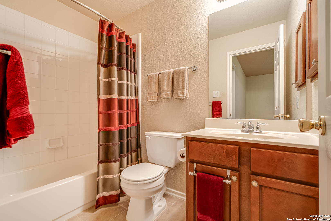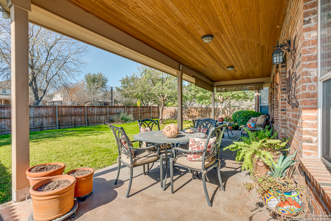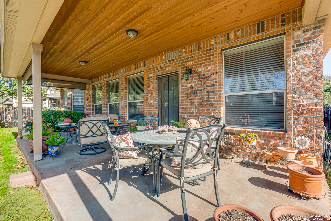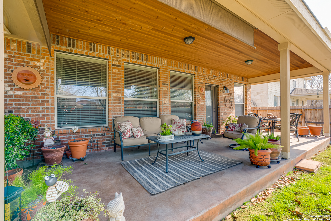Status
Market MatchUP
How this home compares to similar 4 bedroom homes in Cibolo- Price Comparison$27,809 higher
- Home Size150 sq. ft. larger
- Built in 2008Older than 66% of homes in Cibolo
- Cibolo Snapshot• 346 active listings• 50% have 4 bedrooms• Typical 4 bedroom size: 2581 sq. ft.• Typical 4 bedroom price: $427,090
Description
Come explore this charming and spacious home that perfectly blends comfort, style, and functionality! As soon as you step inside, you'll feel the warmth and inviting atmosphere. Upstairs, discover a dreamy secondary suite featuring a large walk-in closet, private bathroom and a game room or 2nd living room, offering the ultimate retreat. On the main level, the second and third bedrooms are tucked away in a cozy nook, providing privacy for guests. Need a home office? The study is ideal for remote work or could easily serve as a fifth bedroom. The kitchen combines both elegance and practicality, with beautiful granite countertops, sleek cabinetry, and a fantastic layout, while you entertain guest in the family room. Step outside to the extended patio - perfect for BBQs, entertaining, or simply enjoying peaceful evenings under the stars. With numerous recent updates, including a new downstairs compressor (replaced in August 2023) water softener (2018), and water heater (2021), plus a sprinkler system, this home offers both beauty and peace of mind. The oversized three-car garage provides ample space for vehicles, storage, and more. Located at 817 Armour Dr. this home is situated in a vibrant community surrounded by mature trees and unique homes. It's just minutes away from HEB, shopping, dining, and I-35 for easy access to everything you need. With its flexible layout and thoughtful touches, this home truly has it all. Schedule a showing today and see why this could be your perfect home!
MLS Listing ID
Listed By
(210) 493-3030
Keller Williams Heritage
Map
Estimated Monthly Payment
$4,059Loan Amount
$432,155This calculator is illustrative, but your unique situation will best be served by seeking out a purchase budget pre-approval from a reputable mortgage provider. Start My Mortgage Application can provide you an approval within 48hrs.
Home Facts
Bathroom
Kitchen
Appliances
- Ice Maker Connection
- Water Softener (owned)
- Ceiling Fans
- Security System (Owned)
- Stove/Range
- Washer Connection
- Plumb for Water Softener
- Disposal
- Microwave Oven
- Garage Door Opener
- Dryer Connection
- Electric Water Heater
- Smoke Alarm
- Smooth Cooktop
- Dishwasher
Roof
- Composition
Levels
- Two
Cooling
- Two Central
Pool Features
- None
Window Features
- All Remain
Fireplace Features
- Not Applicable
Association Amenities
- Pool
- Basketball Court
- Sports Court
- Park/Playground
Flooring
- Ceramic Tile
- Laminate
- Carpeting
Foundation Details
- Slab
Architectural Style
- Two Story
Heating
- Central
