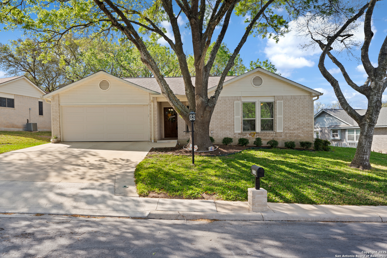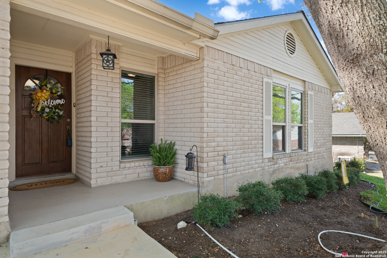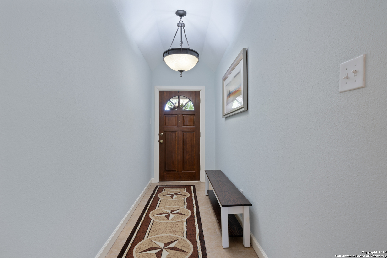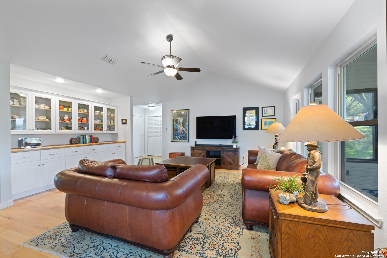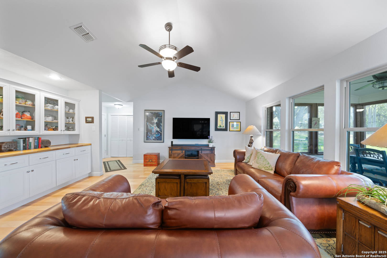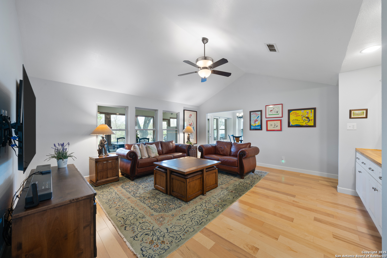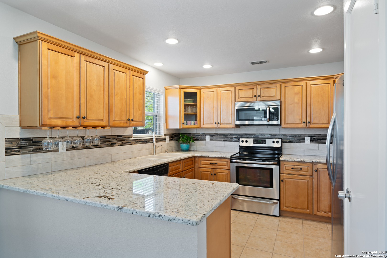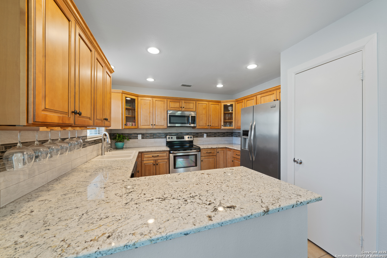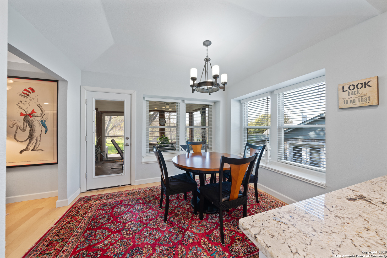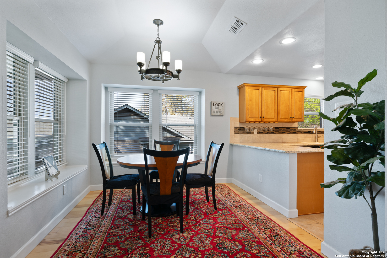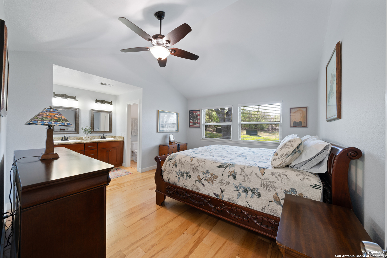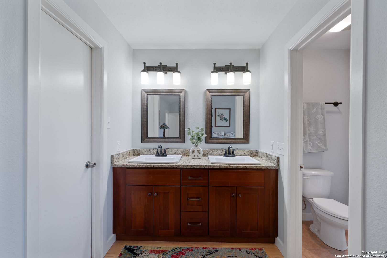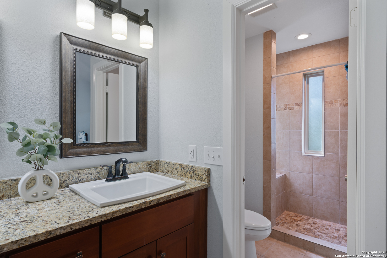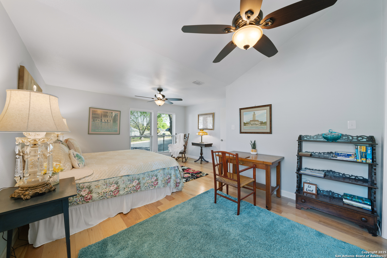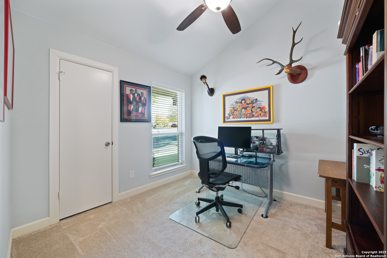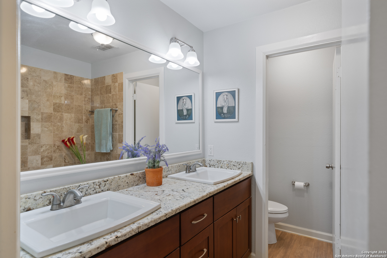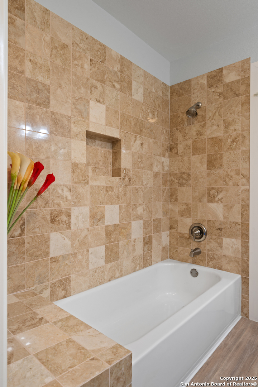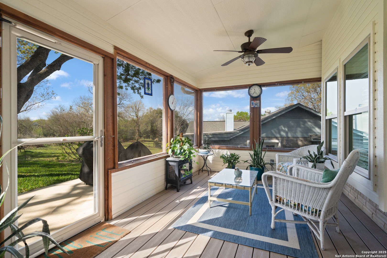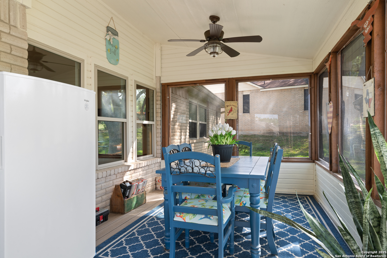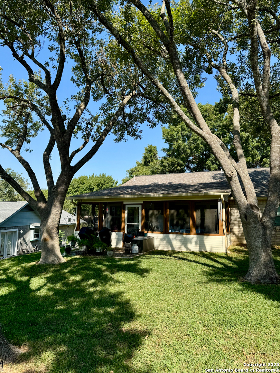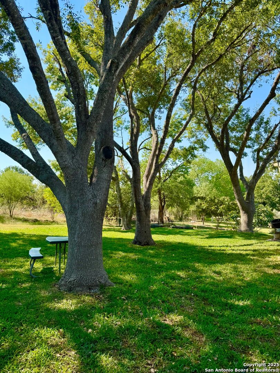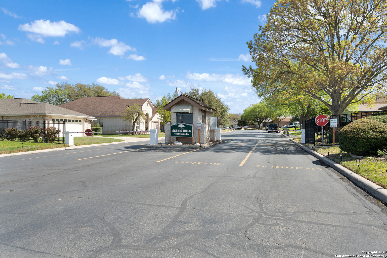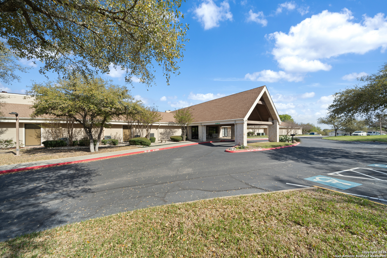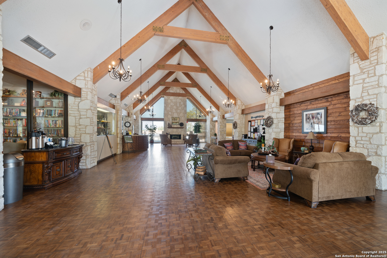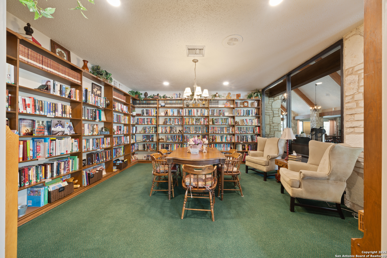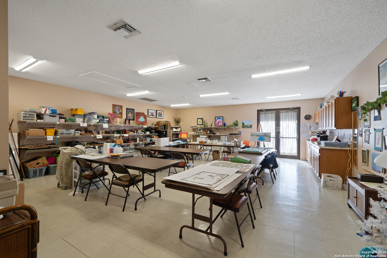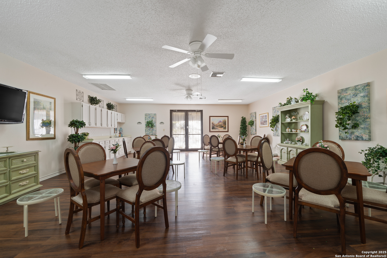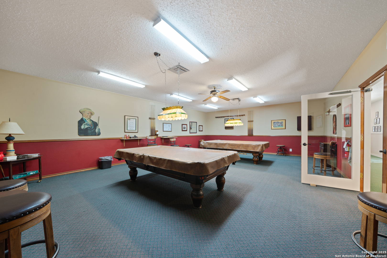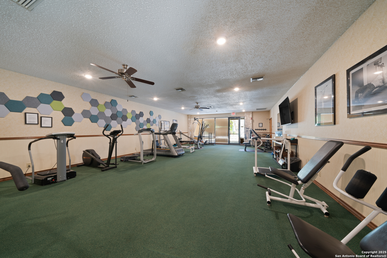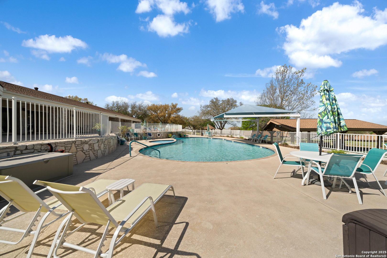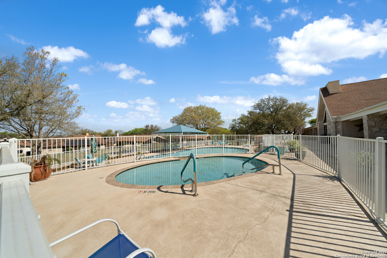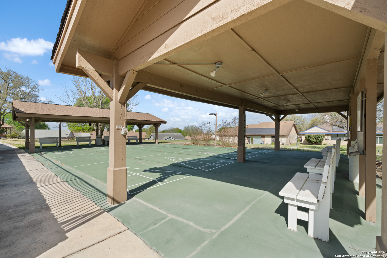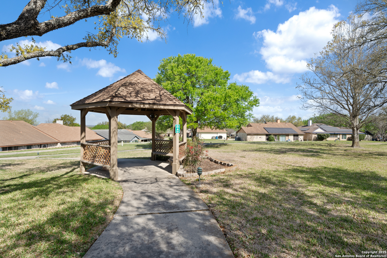Status
Market MatchUP
How this home compares to similar 3 bedroom homes in Cibolo- Price Comparison$48,224 lower
- Home Size231 sq. ft. smaller
- Built in 1986Older than 97% of homes in Cibolo
- Cibolo Snapshot• 350 active listings• 34% have 3 bedrooms• Typical 3 bedroom size: 1913 sq. ft.• Typical 3 bedroom price: $327,223
Description
Over 55 Community w 24 Hr Gated Security - Sellers had the home beautifully updated within the last 8 years to include roof, HVAC, kitchen cabinets, some with glass doors, new granite countertops, cabinets in both bathrooms replaced along with raised granite countertops, fireplace removed and beautiful cabinets built in, beautiful wood floors installed in living, breakfast, master and a guest bedroom, sunroom added off the back of the home to enjoy the beautiful yard. Vaulted ceiling in family room. Kitchen has stainless appliances & pantry. The only carpet in the home is in the bedroom currently being used as the office. Tile at entry & the wet areas. HOA maintains the front & backyards including mowing, edging, maintenance of the sprinkler system & watering the yard thru the inground sprinkler system. Community center w lap swimming, relaxation pool w spa, kiddie pool for the grandkids & walking paths. The lodge includes a fitness center, game rooms, hobby spaces, library, ballroom and so much more. Includes secure RV, boat & camper storage w electronic access. Must see!
MLS Listing ID
Listed By
(210) 482-3200
Keller Williams Legacy
Map
Estimated Monthly Payment
$2,836Loan Amount
$265,050This calculator is illustrative, but your unique situation will best be served by seeking out a purchase budget pre-approval from a reputable mortgage provider. Start My Mortgage Application can provide you an approval within 48hrs.
Home Facts
Bathroom
Kitchen
Appliances
- Ceiling Fans
- Stove/Range
- Plumb for Water Softener
- Self-Cleaning Oven
- Microwave Oven
- Garage Door Opener
- Smoke Alarm
- Smooth Cooktop
- Dishwasher
- Ice Maker Connection
- Chandelier
- Washer Connection
- Disposal
- Vent Fan
- Private Garbage Service
- Solid Counter Tops
- Dryer Connection
- Refrigerator
- Electric Water Heater
Roof
- Composition
Levels
- One
Cooling
- One Central
Pool Features
- None
Window Features
- All Remain
Exterior Features
- Mature Trees
- Has Gutters
- Sprinkler System
- Double Pane Windows
Fireplace Features
- Not Applicable
Association Amenities
- Guarded Access
- Pool
- Clubhouse
- Controlled Access
- Jogging Trails
Flooring
- Ceramic Tile
- Wood
- Carpeting
Foundation Details
- Slab
Architectural Style
- One Story
Heating
- Heat Pump
- Central
