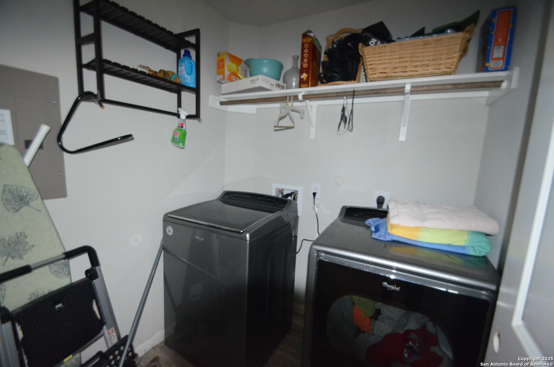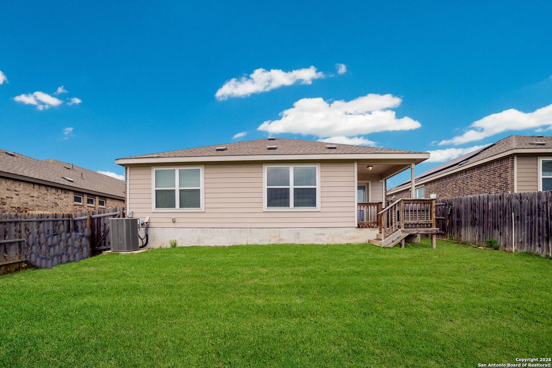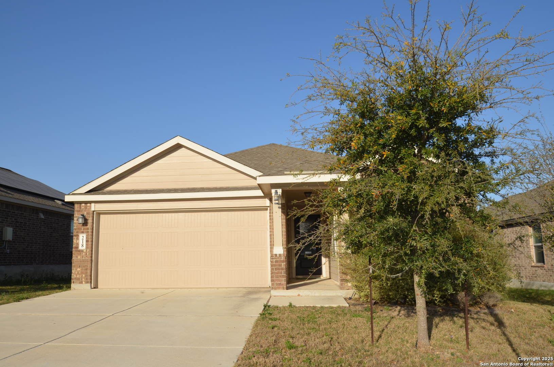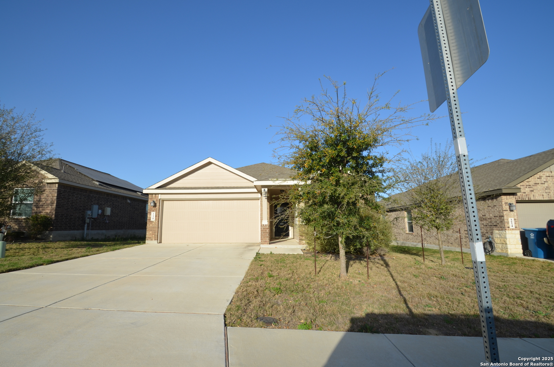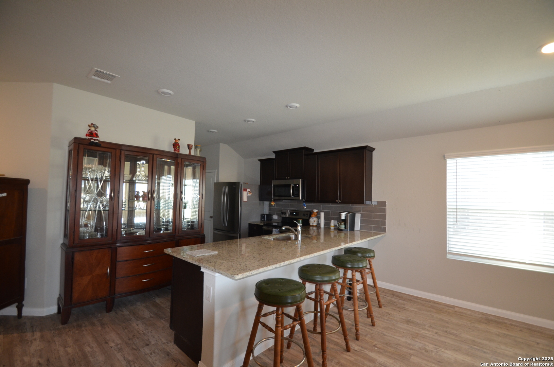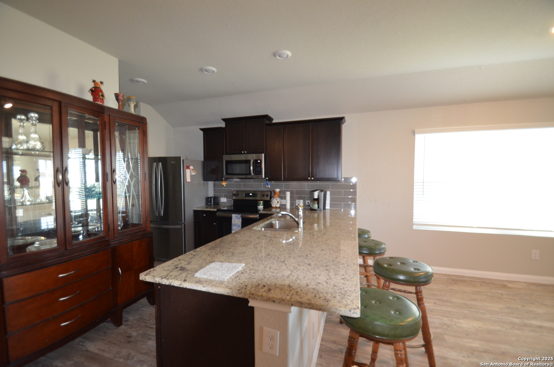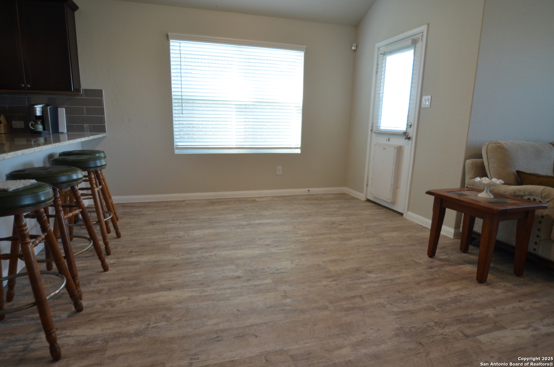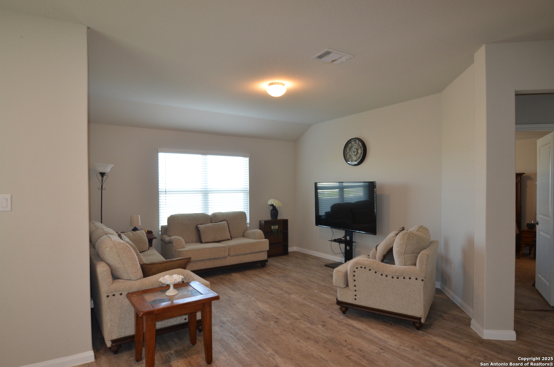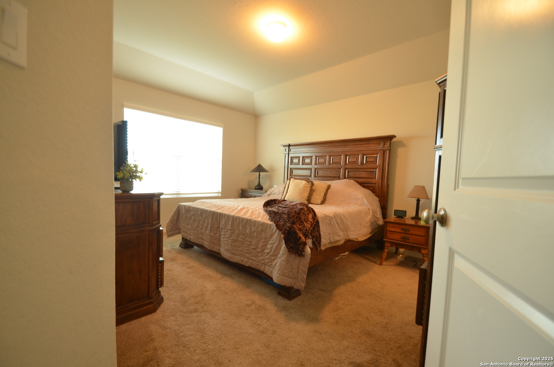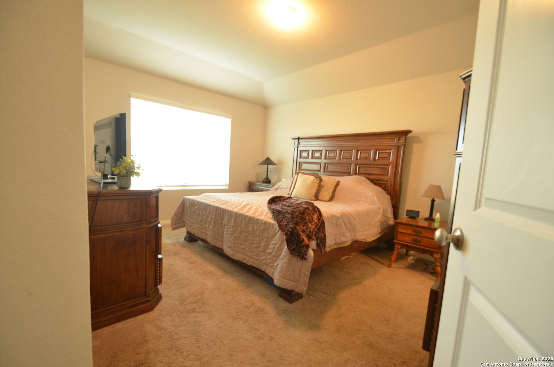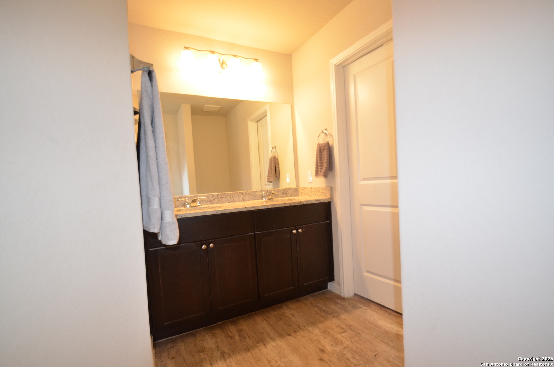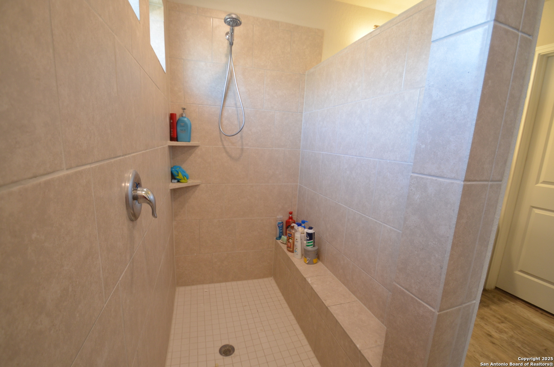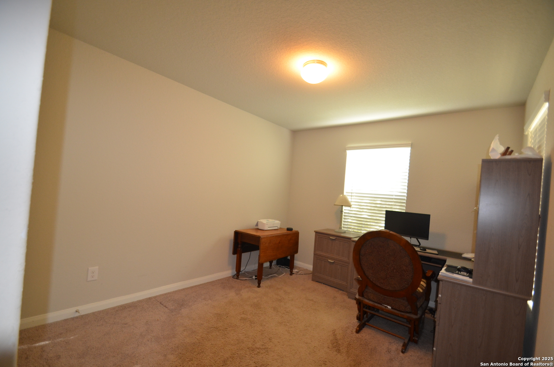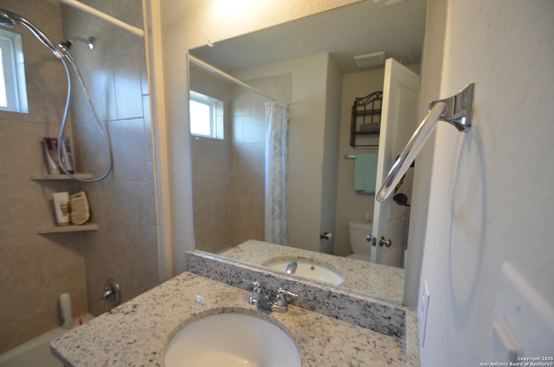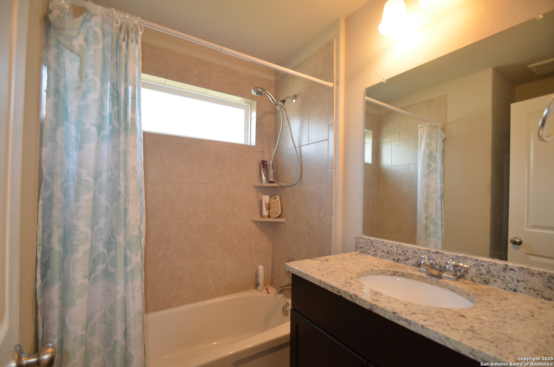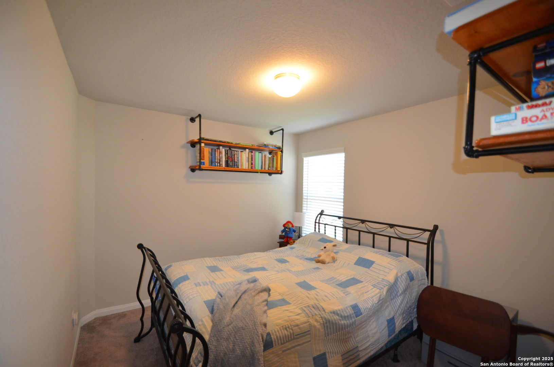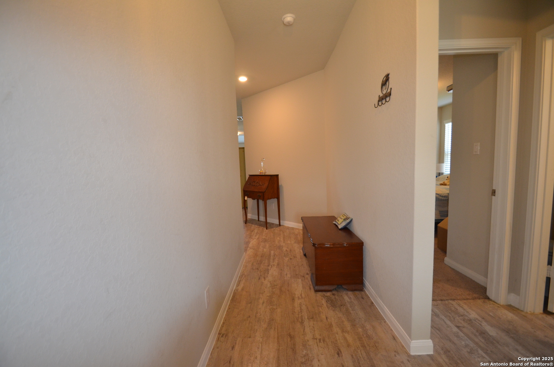Status
Market MatchUP
How this home compares to similar 3 bedroom homes in Cibolo- Price Comparison$64,324 lower
- Home Size444 sq. ft. smaller
- Built in 2019Newer than 62% of homes in Cibolo
- Cibolo Snapshot• 346 active listings• 34% have 3 bedrooms• Typical 3 bedroom size: 1913 sq. ft.• Typical 3 bedroom price: $327,223
Description
This charming single-story home in Schertz, features 3 spacious bedrooms and 2 full bathrooms, providing ample space for comfortable living. The open-concept design seamlessly connects the living room to the kitchen, which is equipped with a convenient breakfast bar-perfect for casual dining & entertaining. Throughout the home, you'll find beautiful luxury vinyl plank (LVP) flooring, offering both elegance and durability. To ensure a fresh and inviting atmosphere, new carpet will be installed just before closing, and several areas have been recently painted. The easy covered back porch invites relaxation, while the two-car garage offers ample storage and parking space. Residents can enjoy community amenities such as a pool, park, and sports court, all located just up the street. Enjoy the lower electric bills with the awesome solar panels. This property combines comfort, style, and a vibrant community, making it an excellent choice for your next home.
MLS Listing ID
Listed By
(210) 493-3030
Keller Williams Heritage
Map
Estimated Monthly Payment
$2,407Loan Amount
$249,755This calculator is illustrative, but your unique situation will best be served by seeking out a purchase budget pre-approval from a reputable mortgage provider. Start My Mortgage Application can provide you an approval within 48hrs.
Home Facts
Bathroom
Kitchen
Appliances
- Ice Maker Connection
- Smooth Cooktop
- Microwave Oven
- Disposal
- Stove/Range
- Self-Cleaning Oven
- Ceiling Fans
- Garage Door Opener
- Dryer Connection
- Security System (Owned)
- Electric Water Heater
- Smoke Alarm
- Refrigerator
- Solid Counter Tops
Roof
- Composition
Levels
- One
Cooling
- One Central
Pool Features
- None
Window Features
- All Remain
Exterior Features
- Covered Patio
- Double Pane Windows
- Privacy Fence
Fireplace Features
- Not Applicable
Association Amenities
- Park/Playground
- Sports Court
- Pool
Flooring
- Laminate
- Carpeting
Foundation Details
- Slab
Architectural Style
- One Story
Heating
- Heat Pump
- Central
