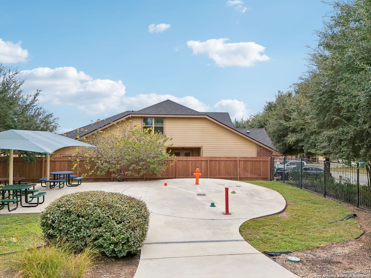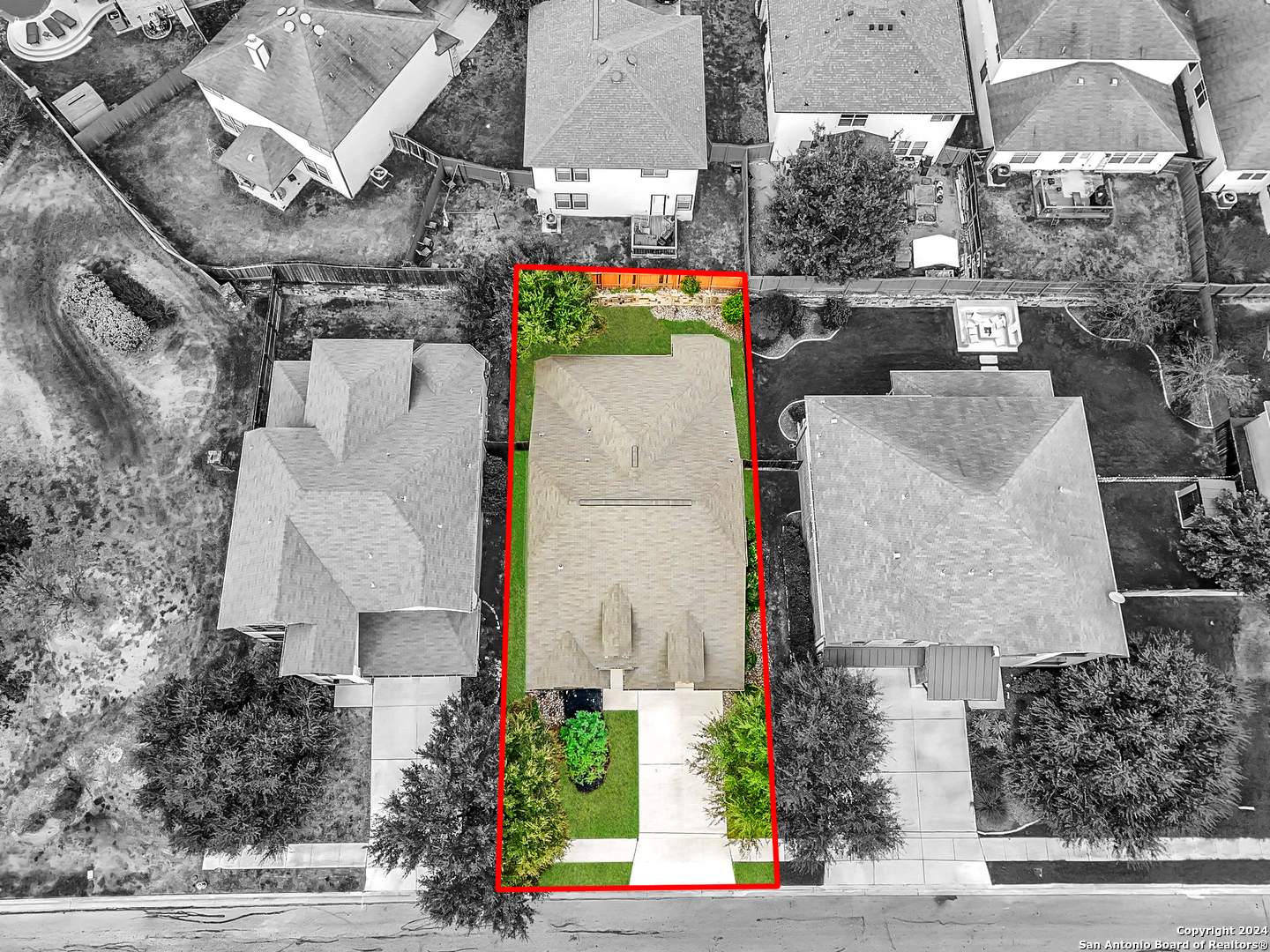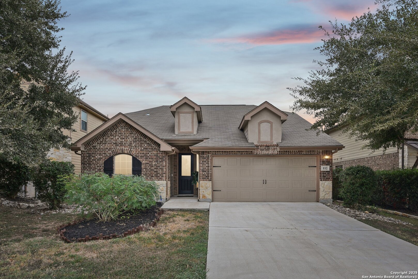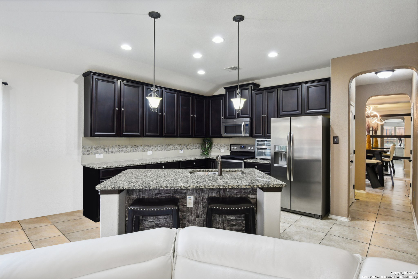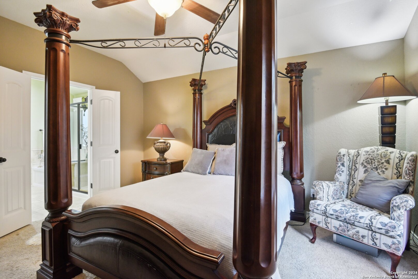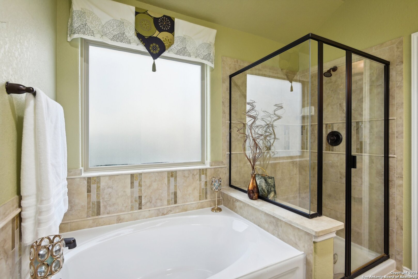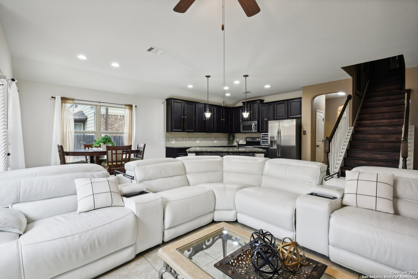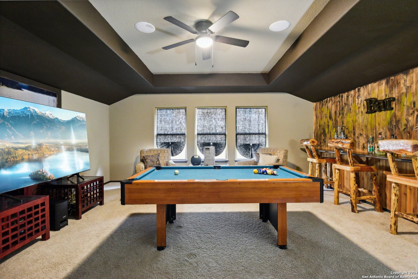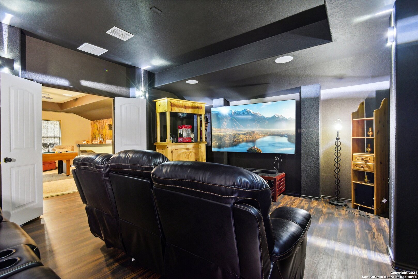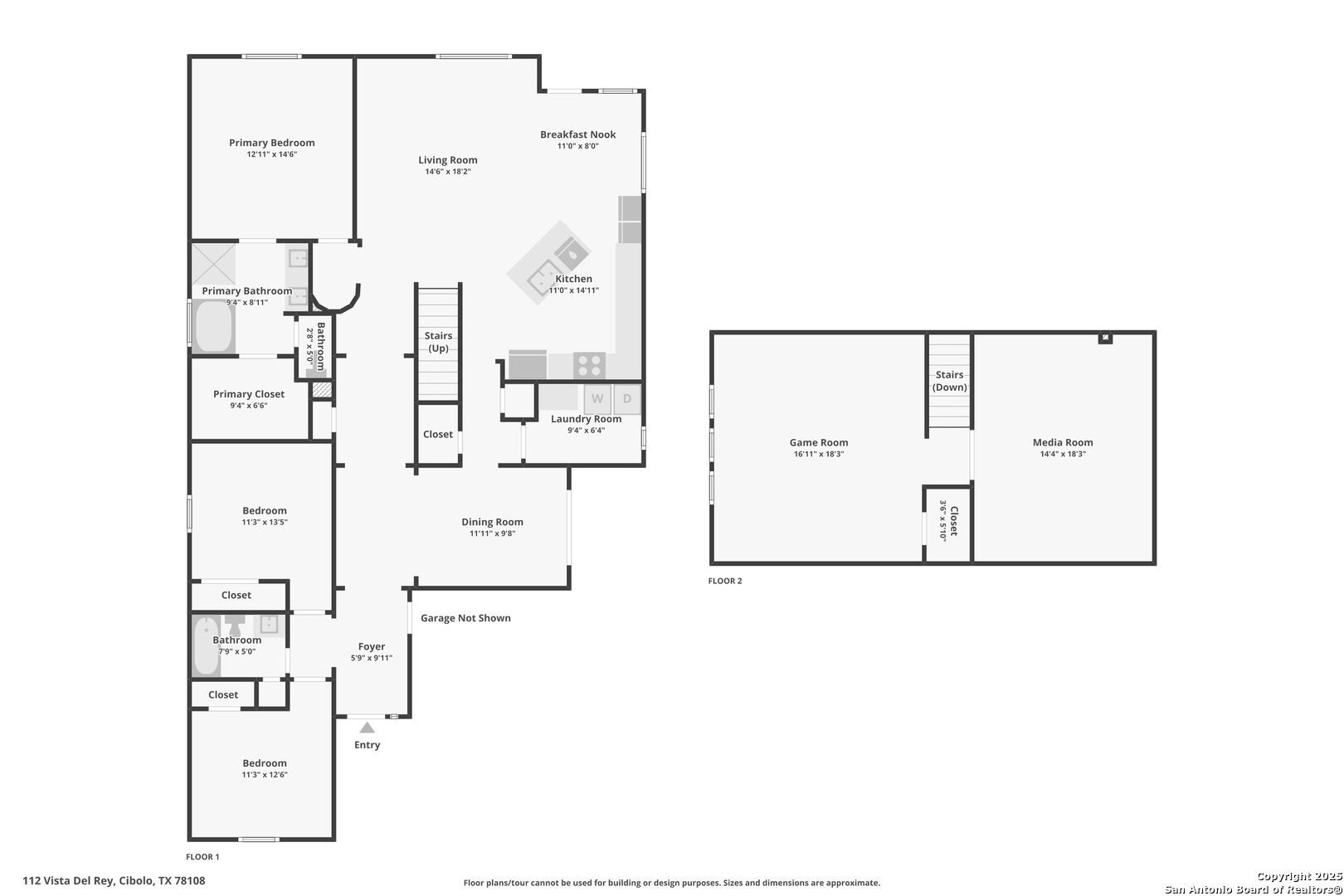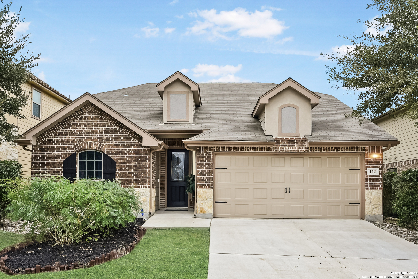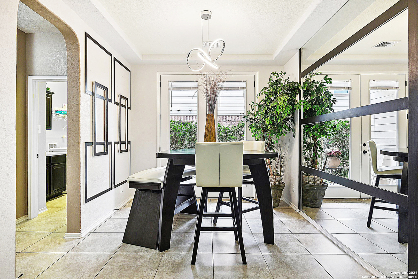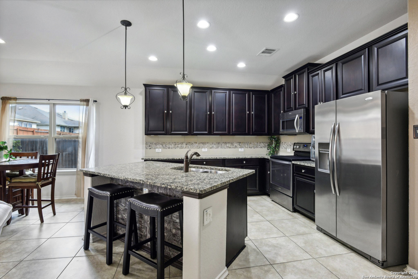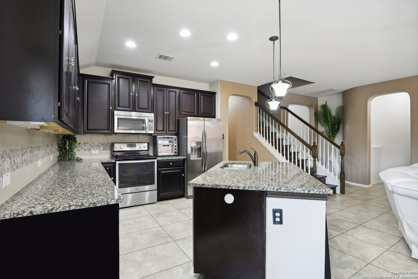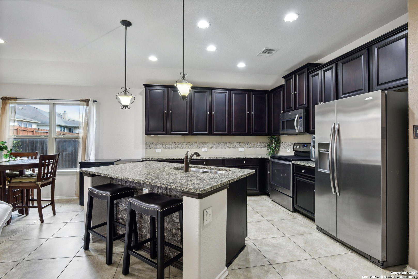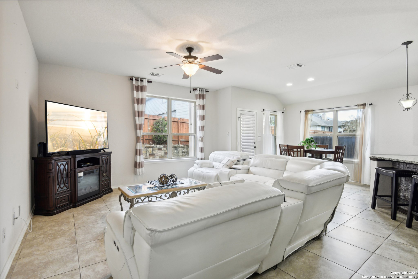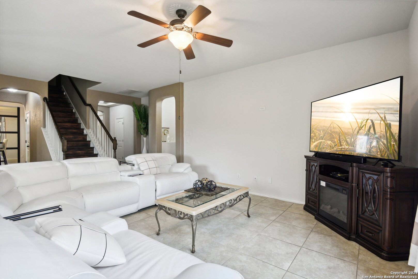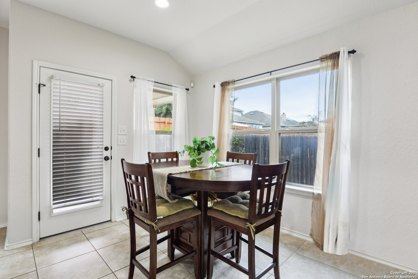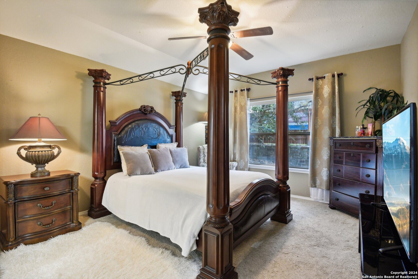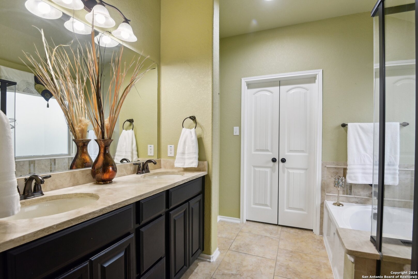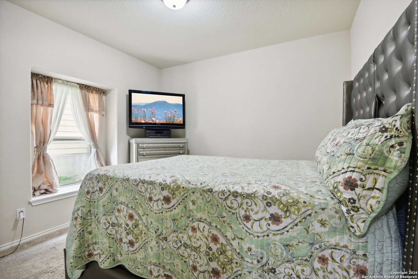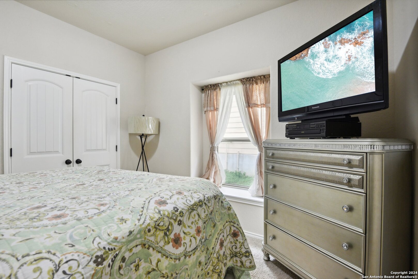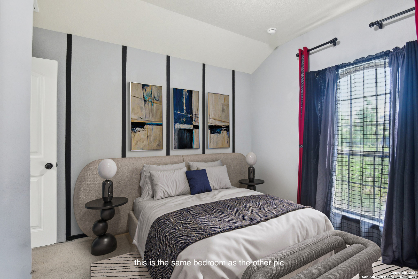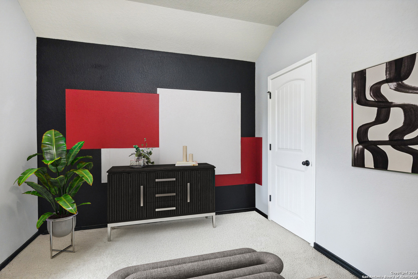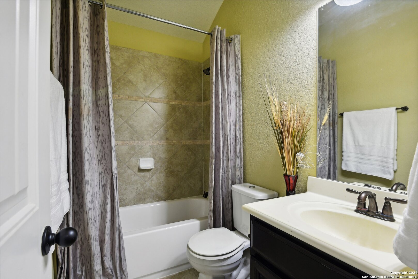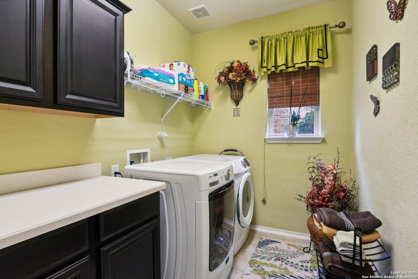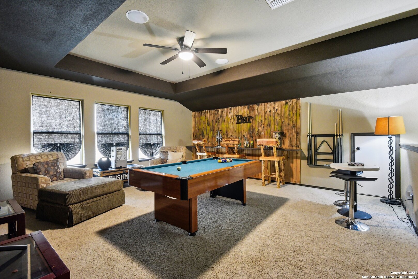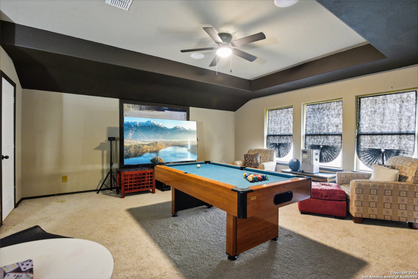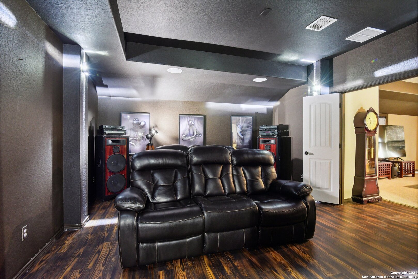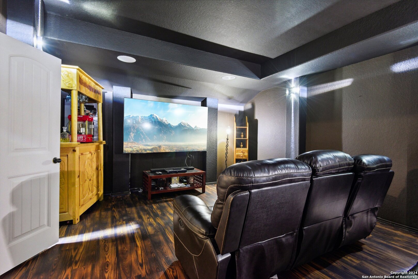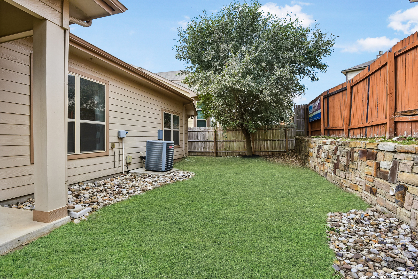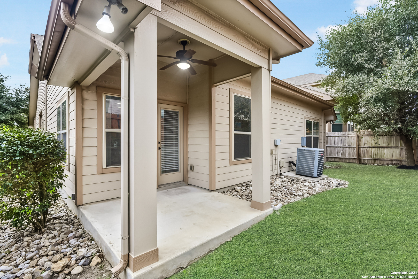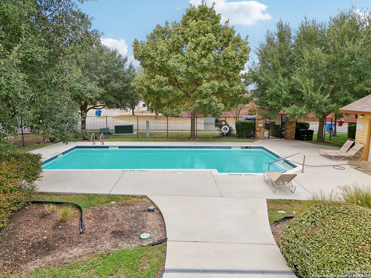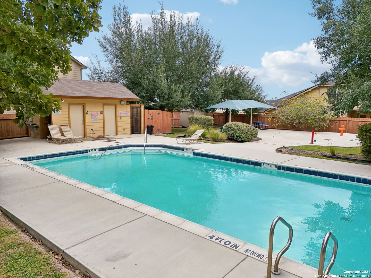Status
Market MatchUP
How this home compares to similar 3 bedroom homes in Cibolo- Price Comparison$7,702 higher
- Home Size666 sq. ft. larger
- Built in 2011Older than 58% of homes in Cibolo
- Cibolo Snapshot• 354 active listings• 34% have 3 bedrooms• Typical 3 bedroom size: 1914 sq. ft.• Typical 3 bedroom price: $327,297
Description
Fall in love with this stunning 1.5-story former model home that has it all-style, space, and unbeatable location! From the moment you step inside, you'll notice the designer upgrades and unique architectural touches that set this home apart. With all three spacious bedrooms, including a relaxing primary suite, located on the main floor, daily living is both convenient and comfortable. The open-concept layout flows effortlessly from the grand entryway to the formal dining room, chef's kitchen, and cozy living area-ideal for entertaining or relaxing with family. Upstairs, you'll find not one but two bonus spaces: a flexible game room and a private home theater-perfect for movie nights or game-day hosting! Love the outdoors? Enjoy your morning coffee or evening wine on either of the two covered patios, designed for year-round comfort. Located in the sought-after Cibolo Vistas, you'll enjoy access to a private community park, sparkling pool, and even a local coffee shop and wine bar just steps away. Plus, you're just minutes from Randolph AFB, premier shopping, dining, and top-rated medical centers-everything you need, right at your fingertips.
MLS Listing ID
Listed By
(877) 366-2213
LPT Realty, LLC
Map
Estimated Monthly Payment
$3,088Loan Amount
$318,250This calculator is illustrative, but your unique situation will best be served by seeking out a purchase budget pre-approval from a reputable mortgage provider. Start My Mortgage Application can provide you an approval within 48hrs.
Home Facts
Bathroom
Kitchen
Appliances
- Washer Connection
- Cook Top
- Smoke Alarm
- Ceiling Fans
- Electric Water Heater
- Garage Door Opener
- Disposal
- Dryer Connection
- Water Softener (owned)
- Ice Maker Connection
- Microwave Oven
- Solid Counter Tops
- Dishwasher
- Pre-Wired for Security
Roof
- Composition
Levels
- One
Cooling
- One Central
Pool Features
- None
Window Features
- All Remain
Exterior Features
- Sprinkler System
- Patio Slab
- Privacy Fence
- Has Gutters
- Covered Patio
- Mature Trees
- Double Pane Windows
Fireplace Features
- Not Applicable
Association Amenities
- Park/Playground
- Pool
Accessibility Features
- No Steps Down
Flooring
- Carpeting
- Laminate
- Ceramic Tile
Foundation Details
- Slab
Architectural Style
- One Story
Heating
- Central
