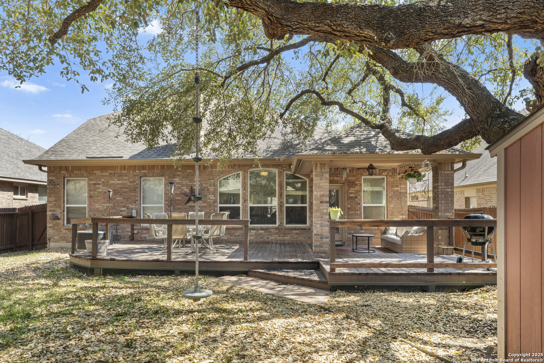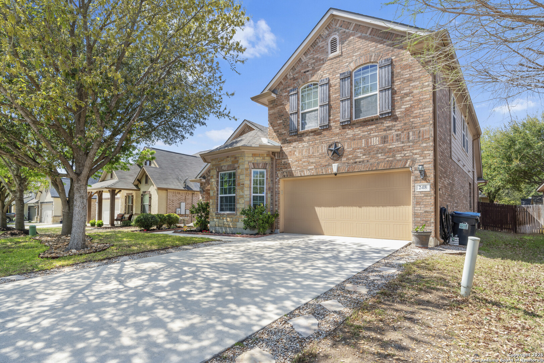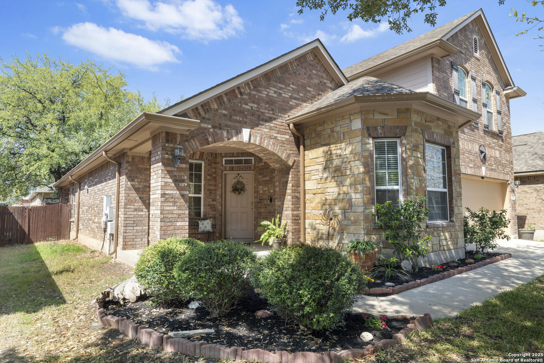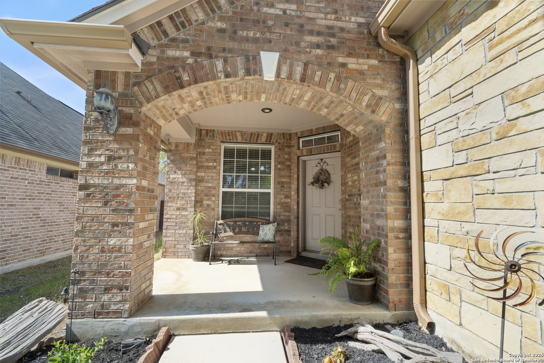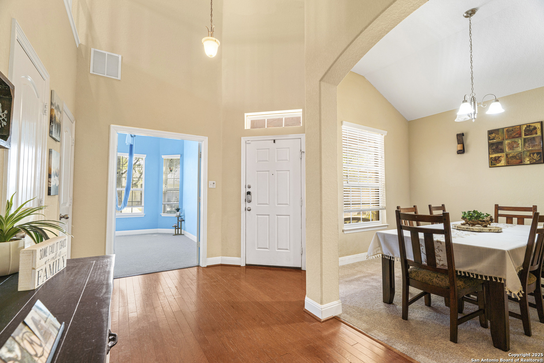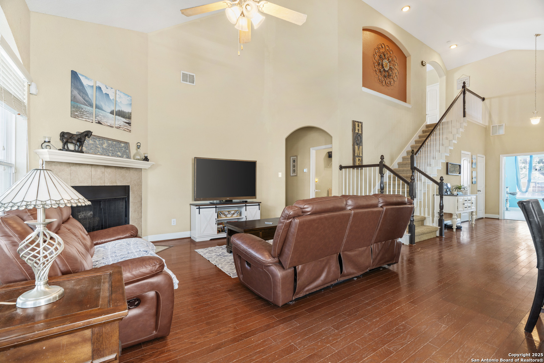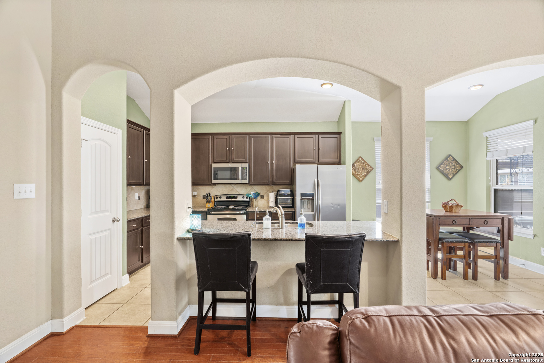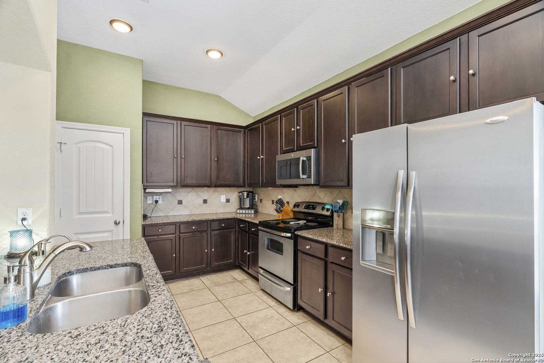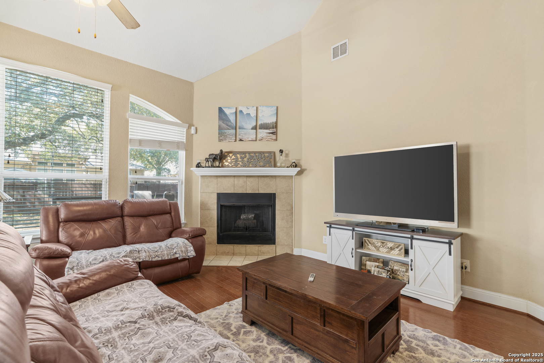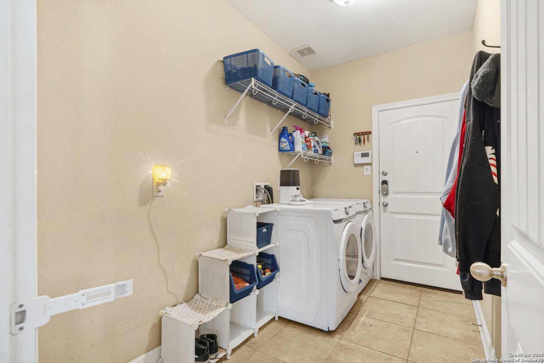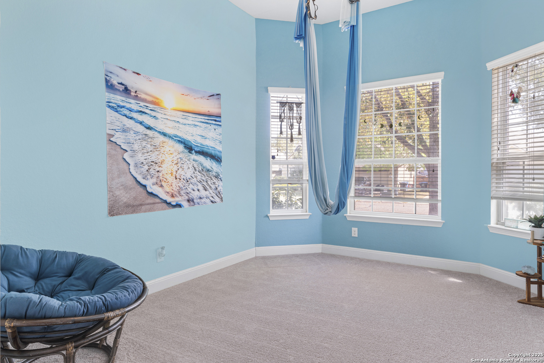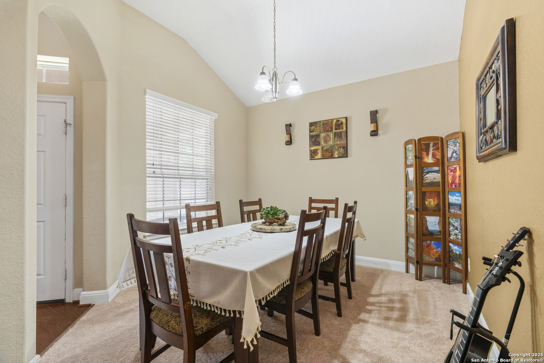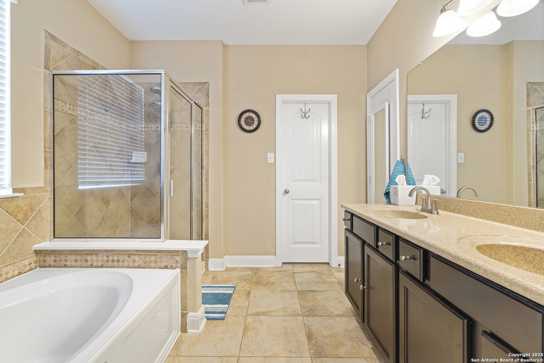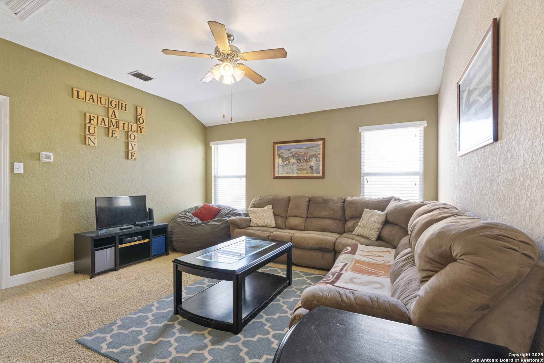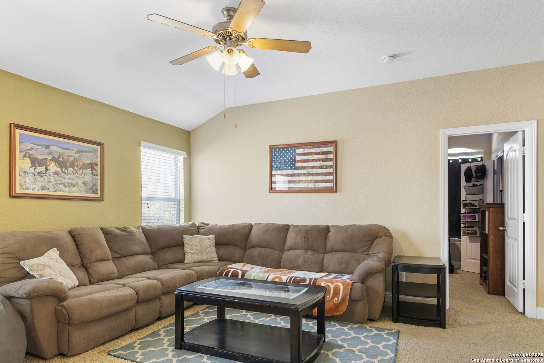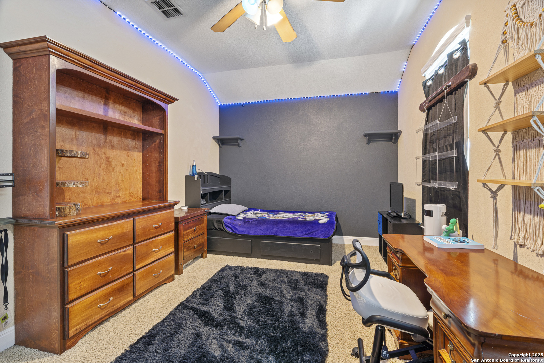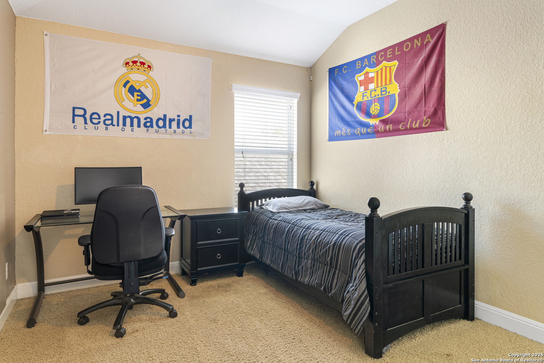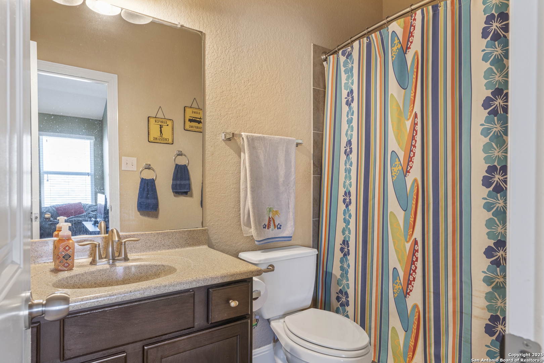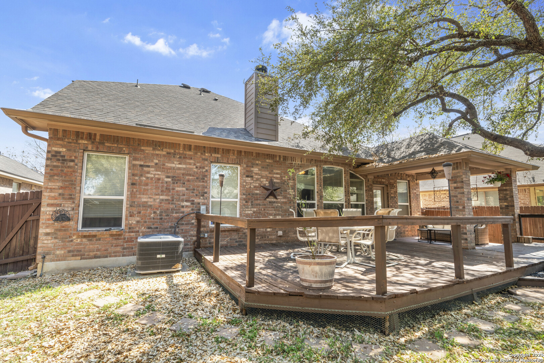Status
Market MatchUP
How this home compares to similar 3 bedroom homes in Cibolo- Price Comparison$32,072 higher
- Home Size468 sq. ft. larger
- Built in 2009Older than 63% of homes in Cibolo
- Cibolo Snapshot• 363 active listings• 34% have 3 bedrooms• Typical 3 bedroom size: 1913 sq. ft.• Typical 3 bedroom price: $326,927
Description
Nestled in the desirable Buffalo Crossing neighborhood, this spacious two-story residence offers comfort, style, and convenience. Boasting 3 bedrooms, 2.5 bathrooms, and a versatile study that can serve as a home office or fourth bedroom, this home is designed to accommodate diverse lifestyle needs. Key Features: Open-Concept Living: The expansive family room, featuring a cozy fireplace, seamlessly connects to the kitchen-ideal for both everyday living and entertaining. Gourmet Kitchen: Equipped with granite countertops, ample cabinetry, and modern appliances, the kitchen is a culinary enthusiast's dream. Elegant Dining: A formal dining area off the entryway provides a sophisticated space for meals and gatherings. Private Master Suite: Located on the main floor, the master bedroom includes a walk-in closet and an en-suite bathroom with double vanity sinks, a separate shower, and a luxurious garden tub. Additional Living Space: Upstairs, a generous game room offers flexibility for recreation or relaxation. Outdoor Oasis: Enjoy outdoor living with a covered patio and an extended deck, perfect for barbecues and leisure. Redfin Additional Amenities: Flooring: Beautiful wood floors enhance the home's warmth and elegance. Utility Room: An indoor utility area provides space for laundry and additional storage, including room for a freezer. New roof 2022, new carpet downstairs 2025. Convenient Location: With easy access to Randolph AFB, Fort Sam Houston, shopping centers, and golf courses, this property combines tranquility with urban accessibility.
MLS Listing ID
Listed By
(512) 627-6472
Better Homes and Gardens Winans
Map
Estimated Monthly Payment
$3,347Loan Amount
$341,050This calculator is illustrative, but your unique situation will best be served by seeking out a purchase budget pre-approval from a reputable mortgage provider. Start My Mortgage Application can provide you an approval within 48hrs.
Home Facts
Bathroom
Kitchen
Appliances
- Washer Connection
- Smoke Alarm
- Vent Fan
- Ceiling Fans
- Electric Water Heater
- Garage Door Opener
- Stove/Range
- Disposal
- Plumb for Water Softener
- Dryer Connection
- Water Softener (owned)
- Ice Maker Connection
- Microwave Oven
- Solid Counter Tops
- Dishwasher
- Chandelier
- Pre-Wired for Security
Roof
- Composition
Levels
- Two
Cooling
- One Central
Pool Features
- None
Window Features
- Some Remain
Other Structures
- Storage
- Shed(s)
Exterior Features
- Sprinkler System
- Patio Slab
- Privacy Fence
- Storage Building/Shed
- Has Gutters
- Deck/Balcony
- Covered Patio
- Mature Trees
- Double Pane Windows
Fireplace Features
- One
Association Amenities
- Jogging Trails
Flooring
- Carpeting
- Wood
- Ceramic Tile
Foundation Details
- Slab
Architectural Style
- Two Story
Heating
- Central
