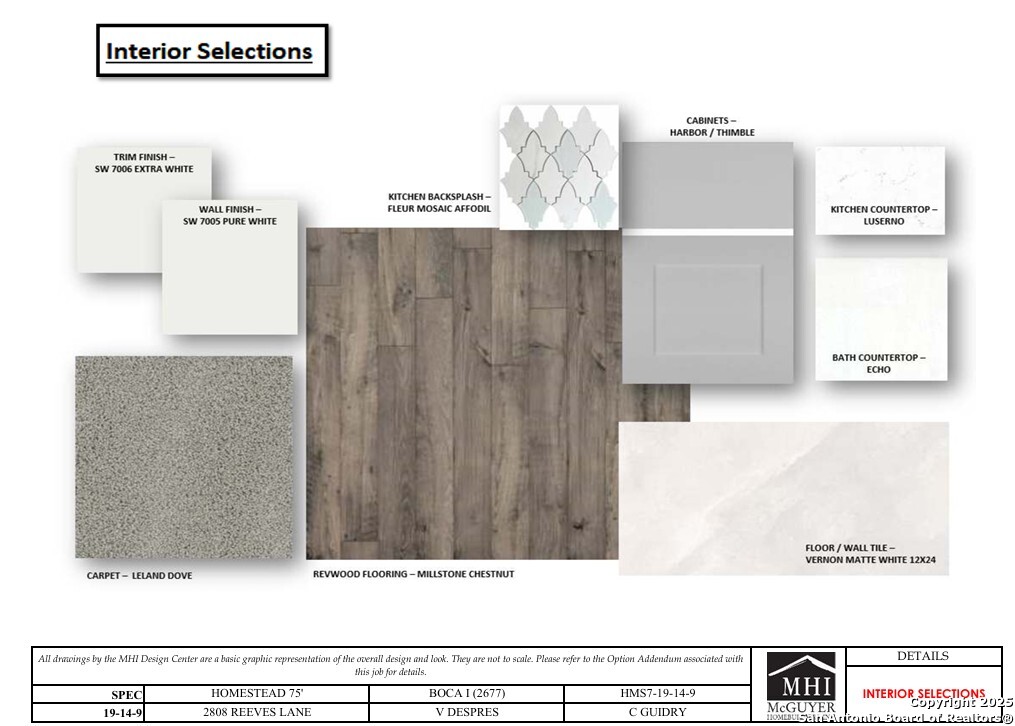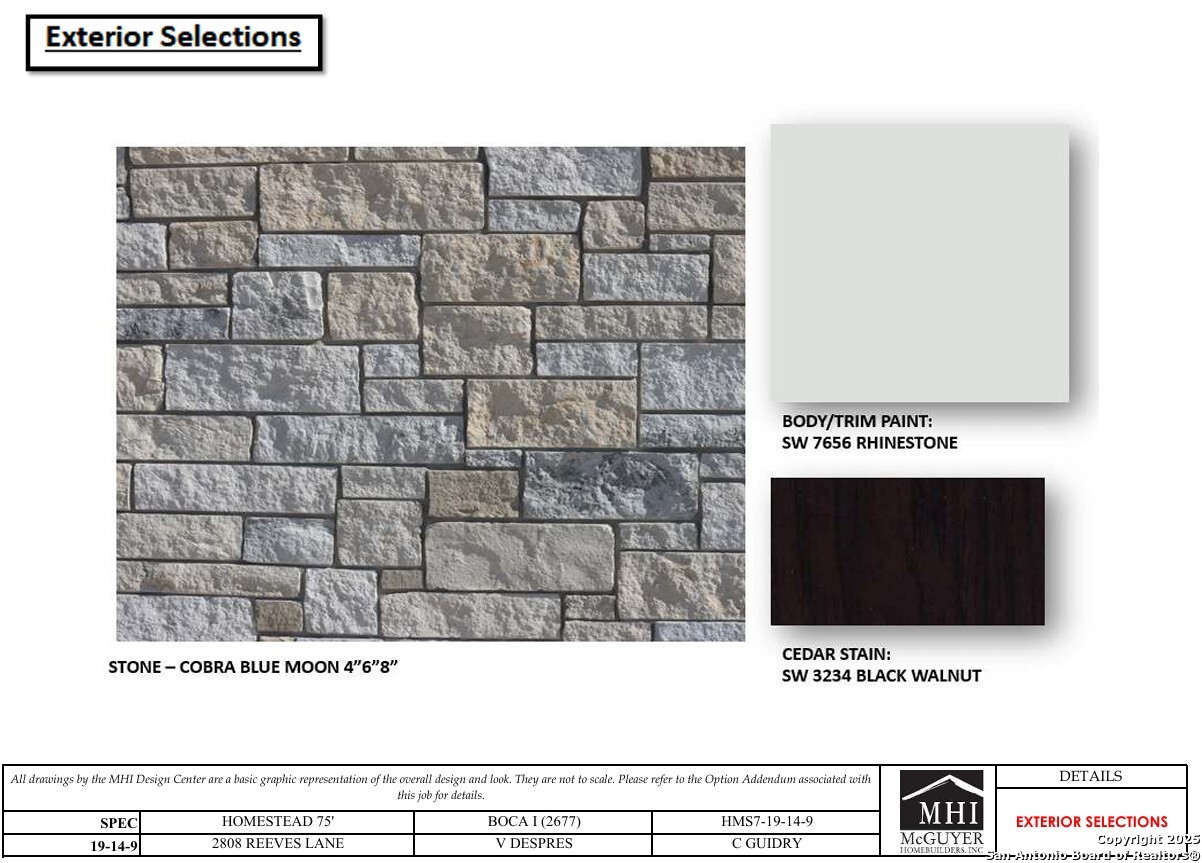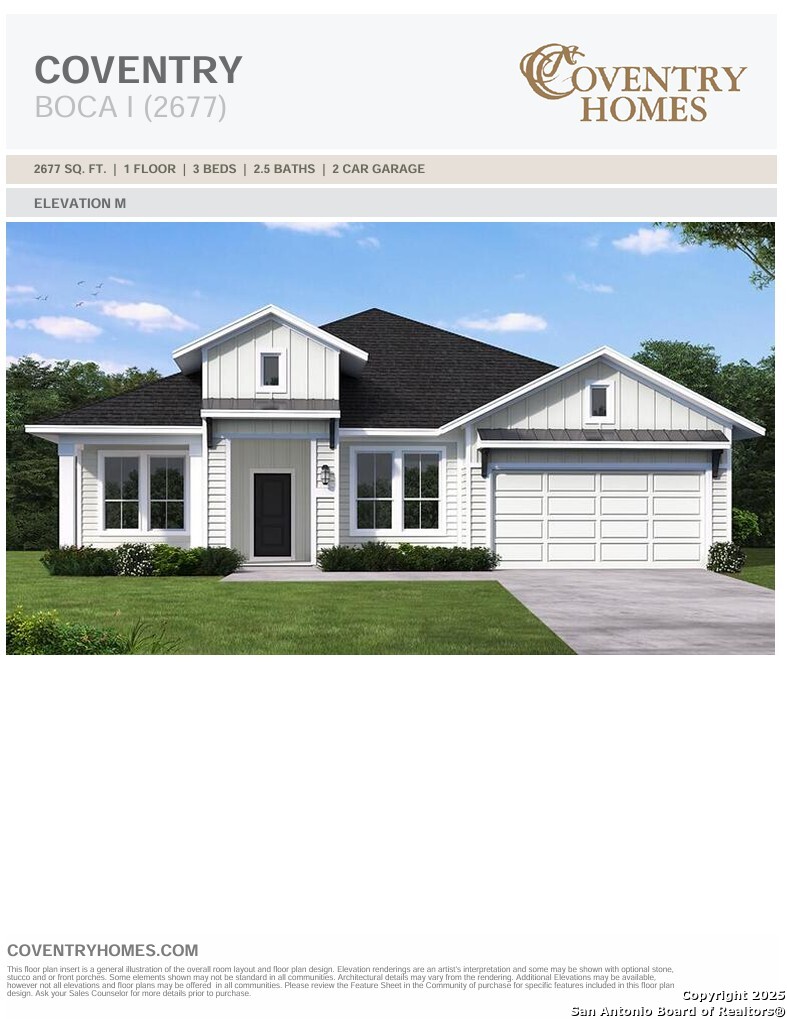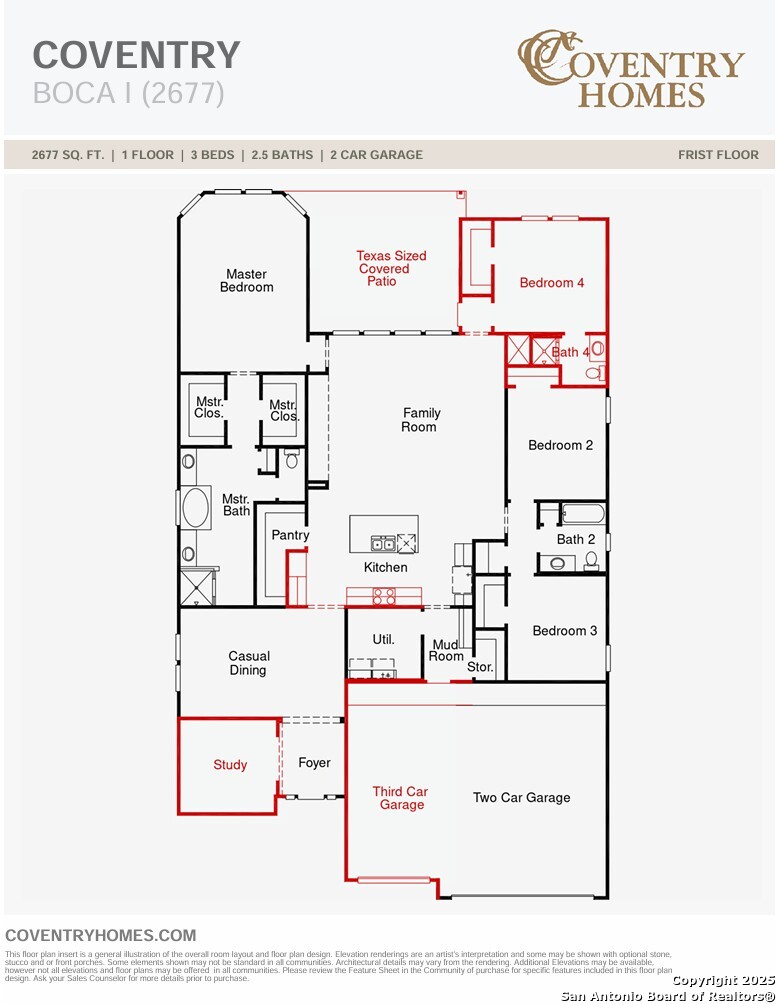Status
Market MatchUP
How this home compares to similar 4 bedroom homes in Cibolo- Price Comparison$219,986 higher
- Home Size95 sq. ft. larger
- Built in 2024Newer than 93% of homes in Cibolo
- Cibolo Snapshot• 363 active listings• 50% have 4 bedrooms• Typical 4 bedroom size: 2582 sq. ft.• Typical 4 bedroom price: $427,797
Description
This Boca I floorplan is a beautifully designed single-story home offering a perfect combination of comfort and practicality. With 4 bedrooms and 3 bathrooms, this layout is tailored for those who appreciate both style and functionality. The open-concept living area features a spacious family room that flows effortlessly into the dining space and kitchen, creating an inviting setting for entertaining or daily living.The primary suite is a peaceful retreat, complete with a well-appointed en-suite bathroom and a large walk-in closet. Three additional bedrooms provide ample space for family or guests, while the half bath adds extra convenience for visitors. The 3-car garage and thoughtfully designed layout ensure this home is as functional as it is stylish. The Boca I floorplan is an ideal choice for anyone seeking a sophisticated yet comfortable living experience.
MLS Listing ID
Listed By
(888) 519-7431
eXp Realty
Map
Estimated Monthly Payment
$4,880Loan Amount
$615,395This calculator is illustrative, but your unique situation will best be served by seeking out a purchase budget pre-approval from a reputable mortgage provider. Start My Mortgage Application can provide you an approval within 48hrs.
Home Facts
Bathroom
Kitchen
Appliances
- Garage Door Opener
- 2+ Water Heater Units
- Plumb for Water Softener
- Built-In Oven
- Gas Water Heater
- Pre-Wired for Security
- Dishwasher
- In Wall Pest Control
- Dryer Connection
- Custom Cabinets
- Disposal
- Cook Top
- Ceiling Fans
- Gas Cooking
- Washer Connection
Roof
- Composition
Levels
- One
Cooling
- One Central
Pool Features
- None
Window Features
- None Remain
Exterior Features
- Sprinkler System
- Double Pane Windows
- Covered Patio
- Wrought Iron Fence
- Privacy Fence
Fireplace Features
- Not Applicable
Association Amenities
- Clubhouse
- BBQ/Grill
- Park/Playground
- Controlled Access
- Jogging Trails
- Pool
- Bike Trails
Flooring
- Carpeting
- Wood
Foundation Details
- Slab
Architectural Style
- One Story
Heating
- Central



