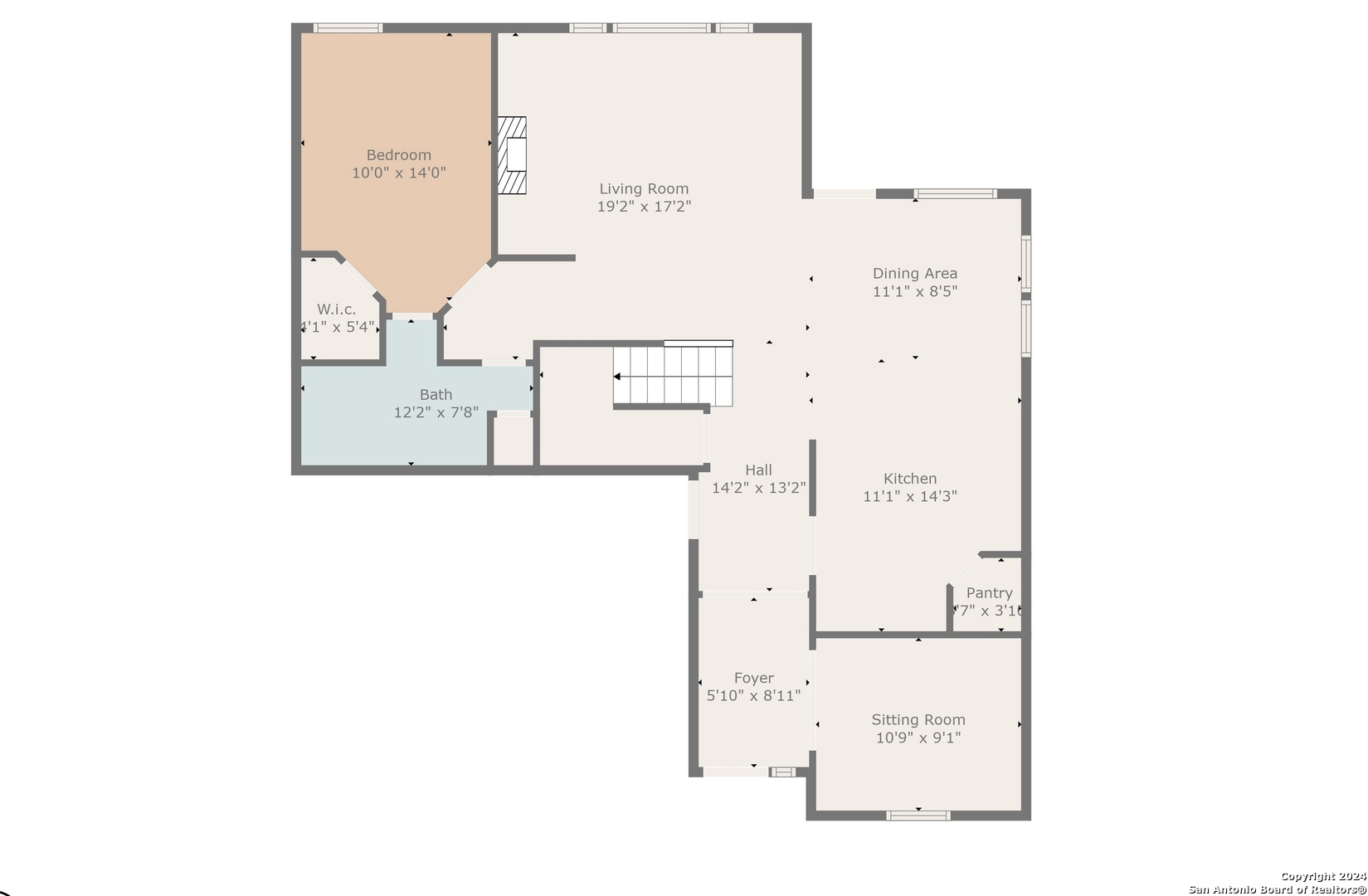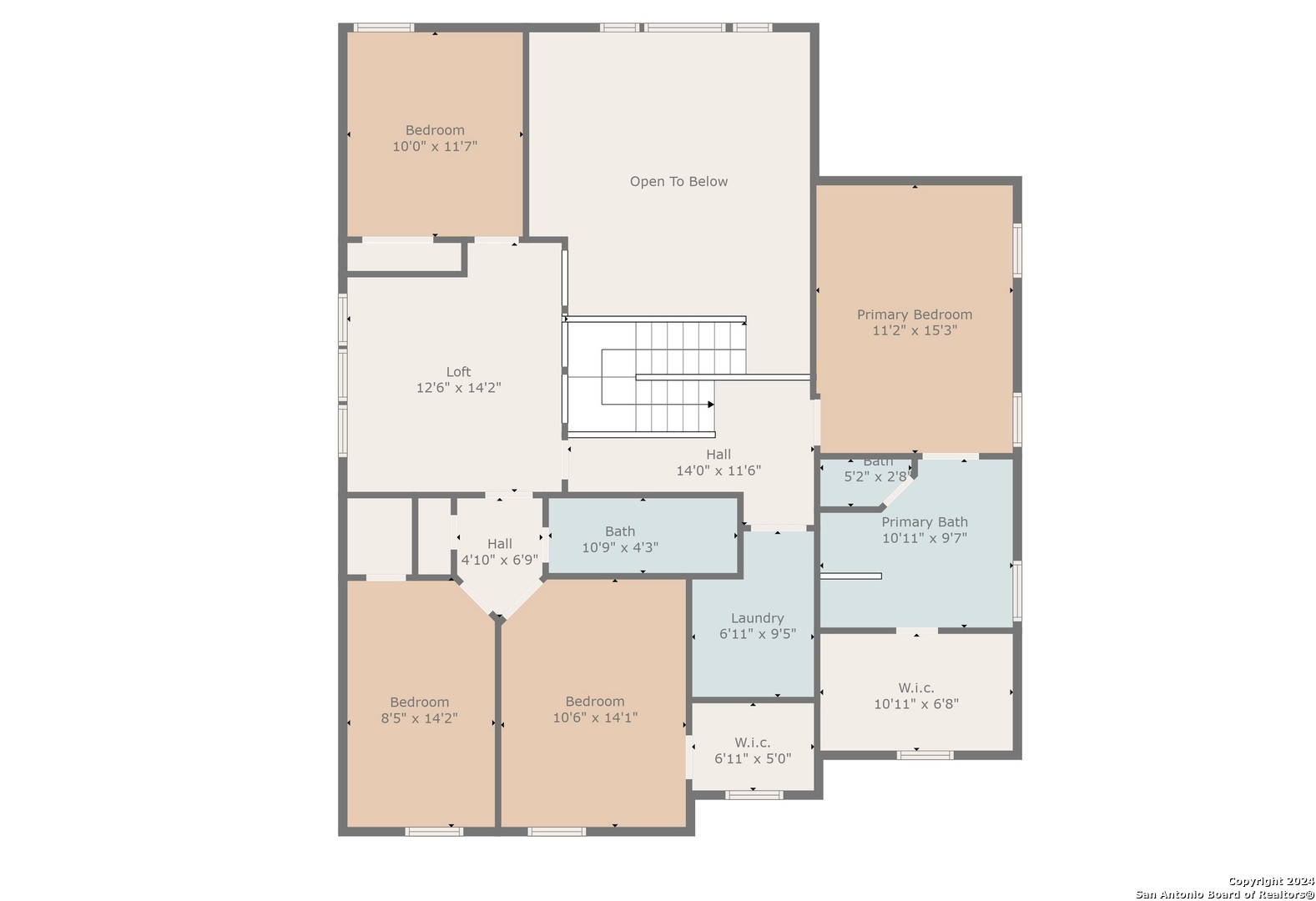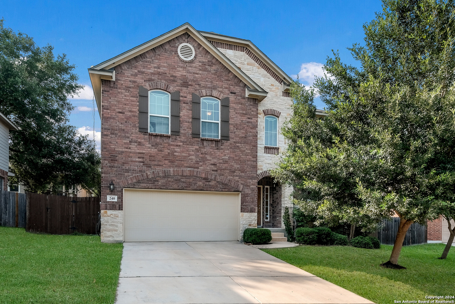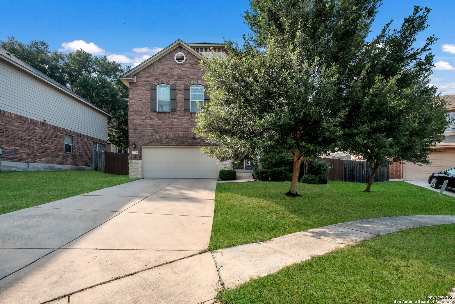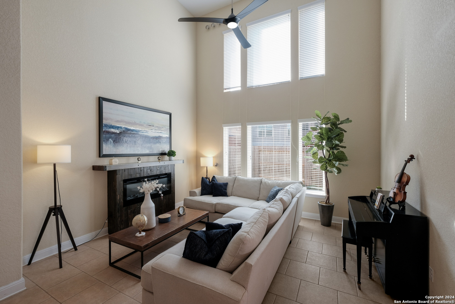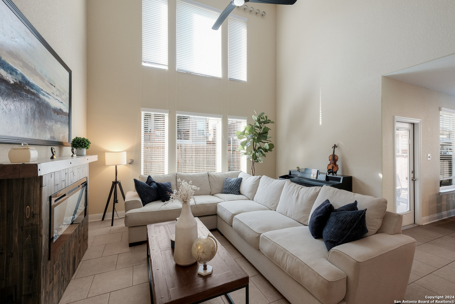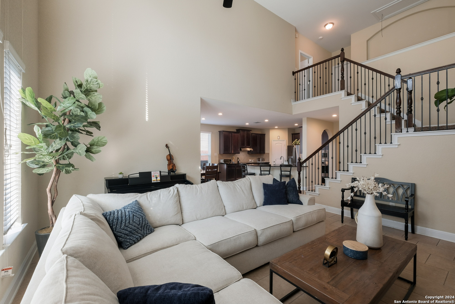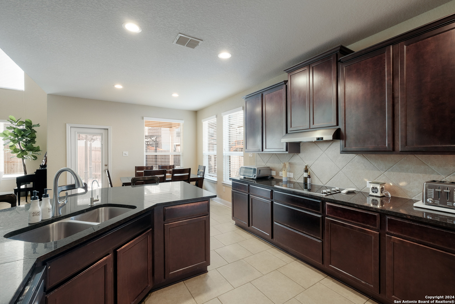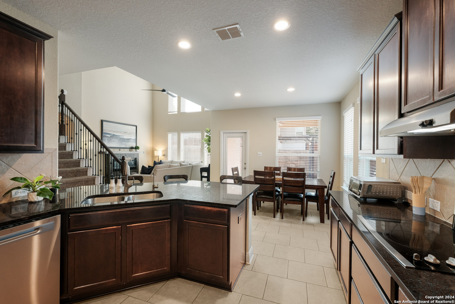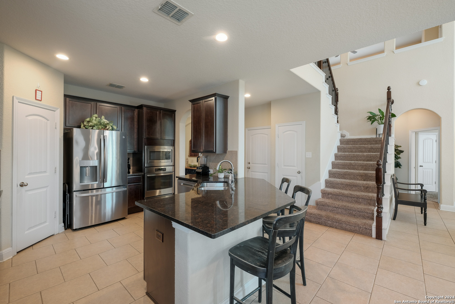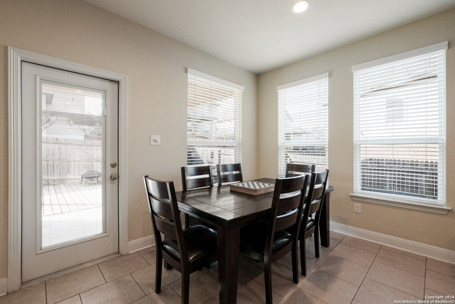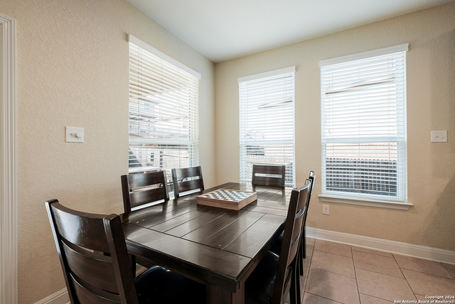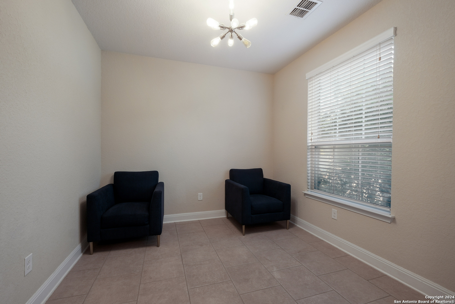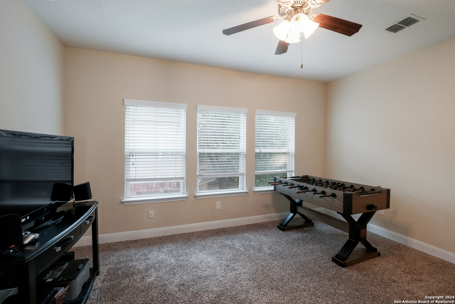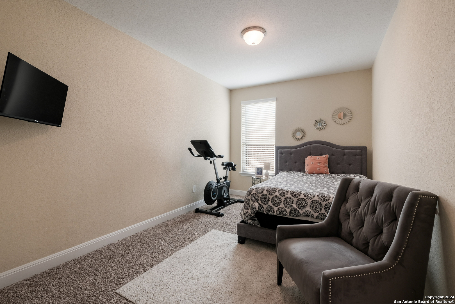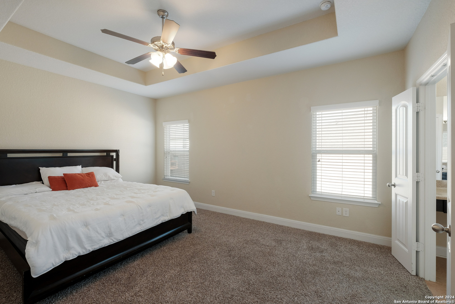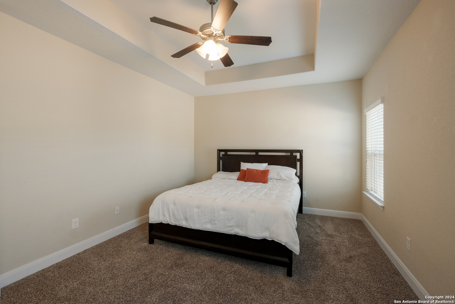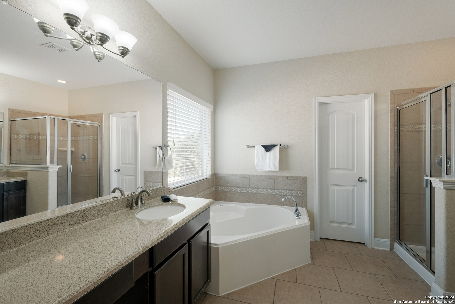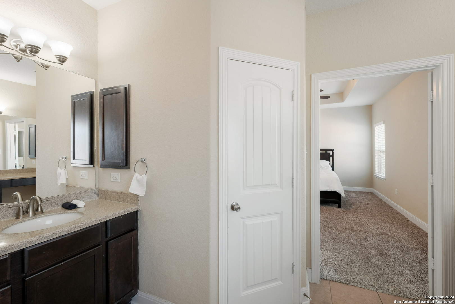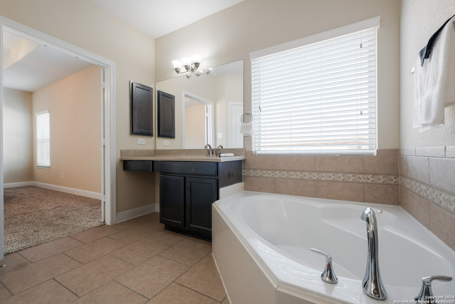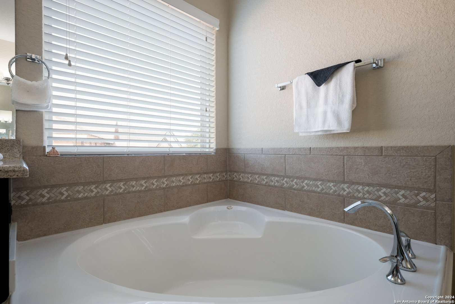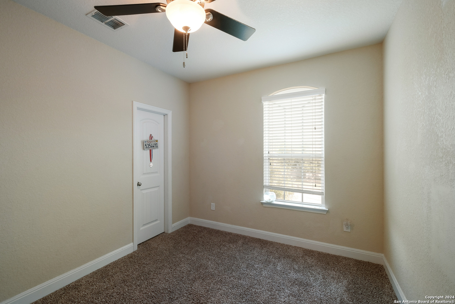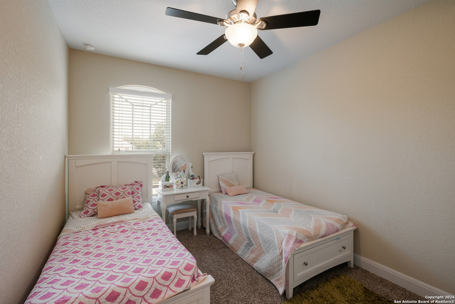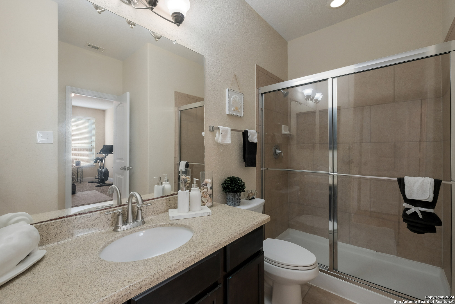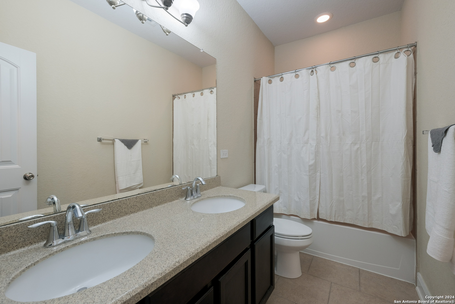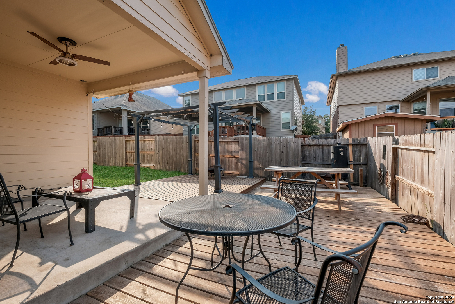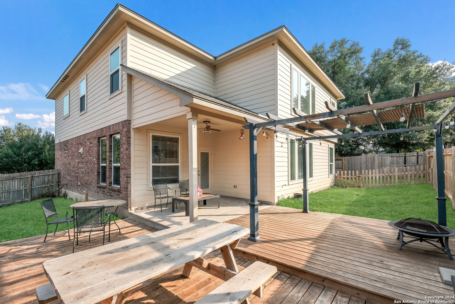Status
Market MatchUP
How this home compares to similar 5 bedroom homes in Cibolo- Price Comparison$73,633 lower
- Home Size385 sq. ft. smaller
- Built in 2014Older than 51% of homes in Cibolo
- Cibolo Snapshot• 363 active listings• 13% have 5 bedrooms• Typical 5 bedroom size: 3030 sq. ft.• Typical 5 bedroom price: $448,632
Description
This beautiful and spacious 5 bed 3 bath home features a two story living room with an open staircase leading to a loft. The modern kitchen includes granite counters, tile backsplash, counter seating, ample cabinet space and stainless steel appliances. Downstairs there is a bedroom with a full bath and upstairs there is another primary bedroom and bath. There is a separate living area just inside the front door that could be used as an office or dining room. Outside there is a covered patio, deck and a fenced back yard. Conveniently located on a quiet cul-de-sac in the desirable Buffalo Crossing neighborhood off FM 1103. The home has easy access to SCUC ISD schools, HEB and other shopping, JBSA Randolph and Ft Sam.
MLS Listing ID
Listed By
(210) 216-2304
Buy Sell Rent Realty, LLC
Map
Estimated Monthly Payment
$3,354Loan Amount
$356,250This calculator is illustrative, but your unique situation will best be served by seeking out a purchase budget pre-approval from a reputable mortgage provider. Start My Mortgage Application can provide you an approval within 48hrs.
Home Facts
Bathroom
Kitchen
Appliances
- Smooth Cooktop
- Vent Fan
- Dryer Connection
- Central Distribution Plumbing System
- Built-In Oven
- 2nd Floor Utility Room
- City Garbage service
- Ceiling Fans
- Plumb for Water Softener
- Disposal
- Ice Maker Connection
- Microwave Oven
- Smoke Alarm
- Security System (Owned)
- Washer Connection
- Electric Water Heater
- Stove/Range
- Dishwasher
- Solid Counter Tops
- Garage Door Opener
Roof
- Composition
Levels
- Two
Cooling
- One Central
Pool Features
- None
Window Features
- None Remain
Exterior Features
- Double Pane Windows
- Deck/Balcony
- Privacy Fence
- Covered Patio
- Mature Trees
Fireplace Features
- Not Applicable
Association Amenities
- Pool
- Park/Playground
Flooring
- Ceramic Tile
- Carpeting
Foundation Details
- Slab
Architectural Style
- Contemporary
- Two Story
Heating
- Central
