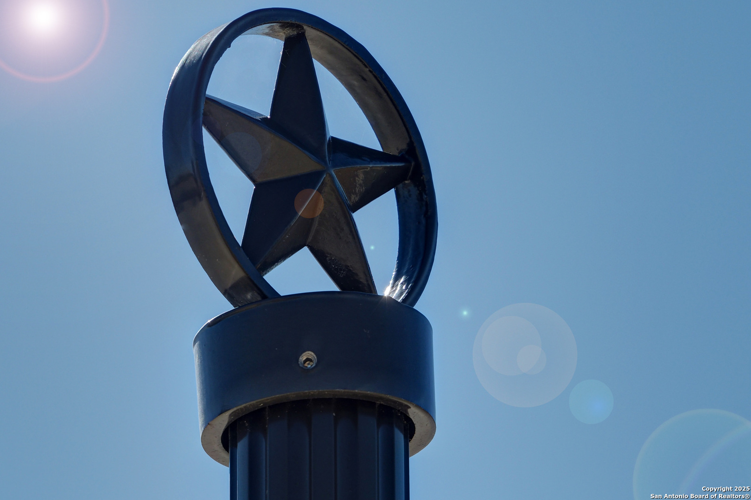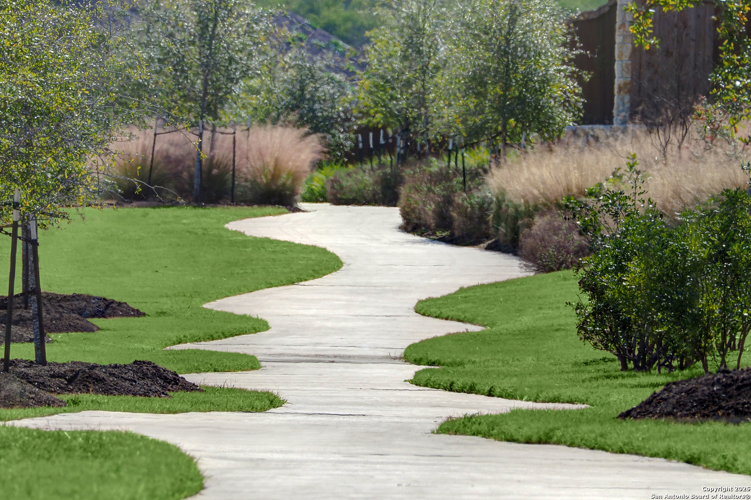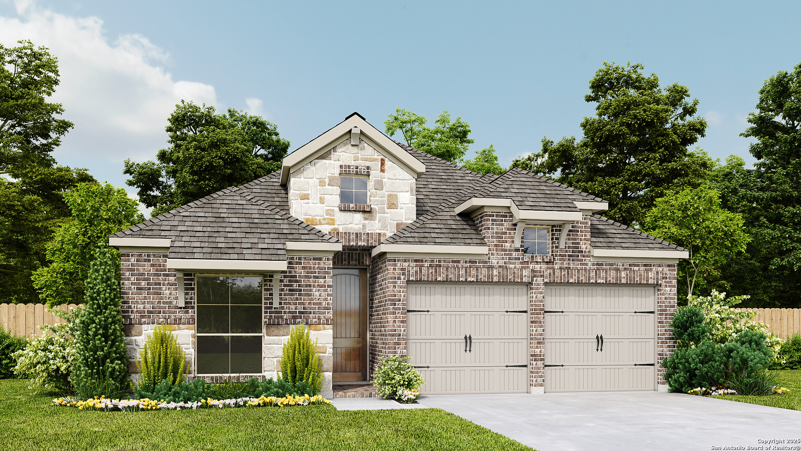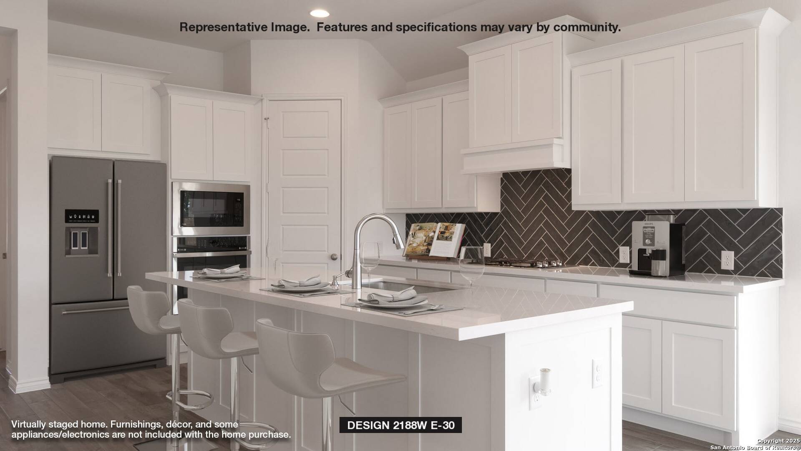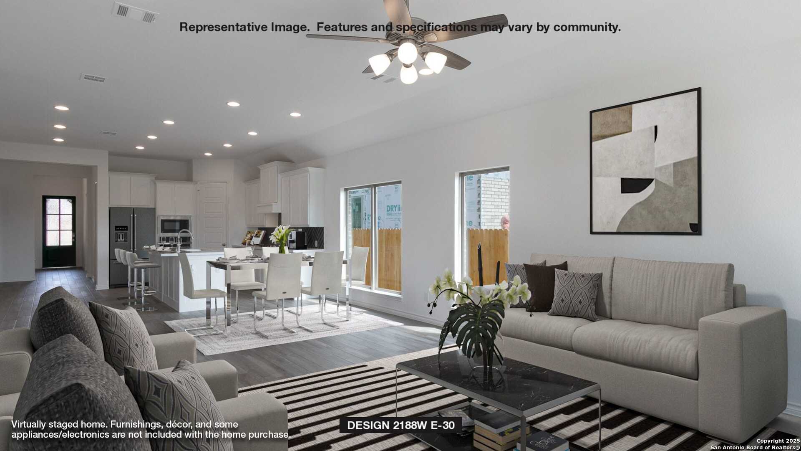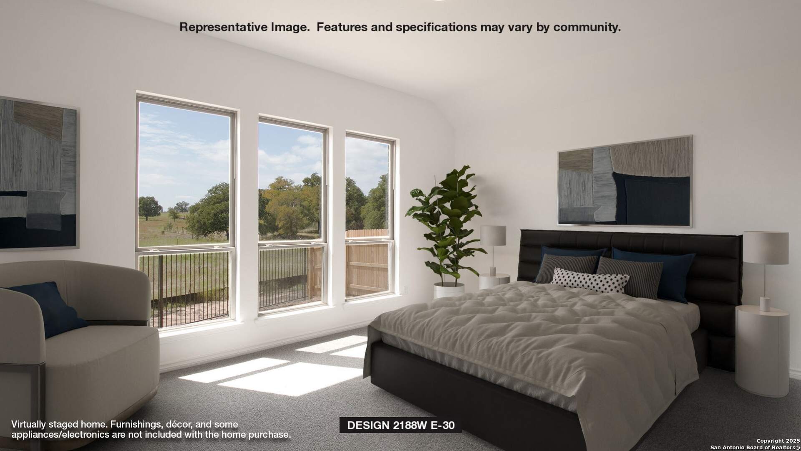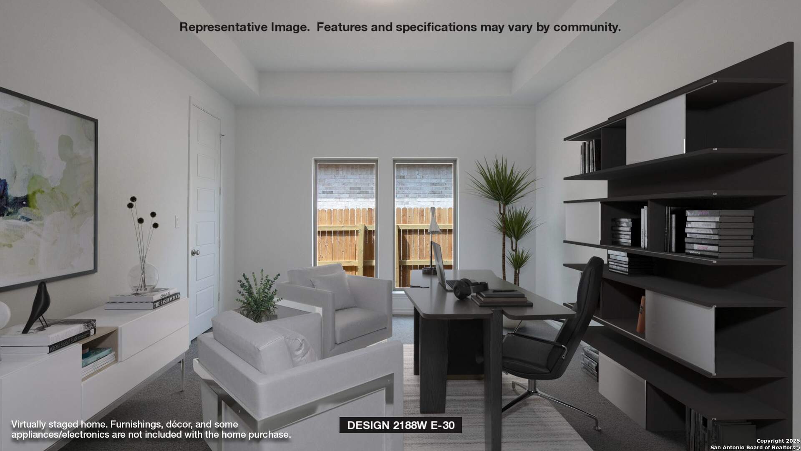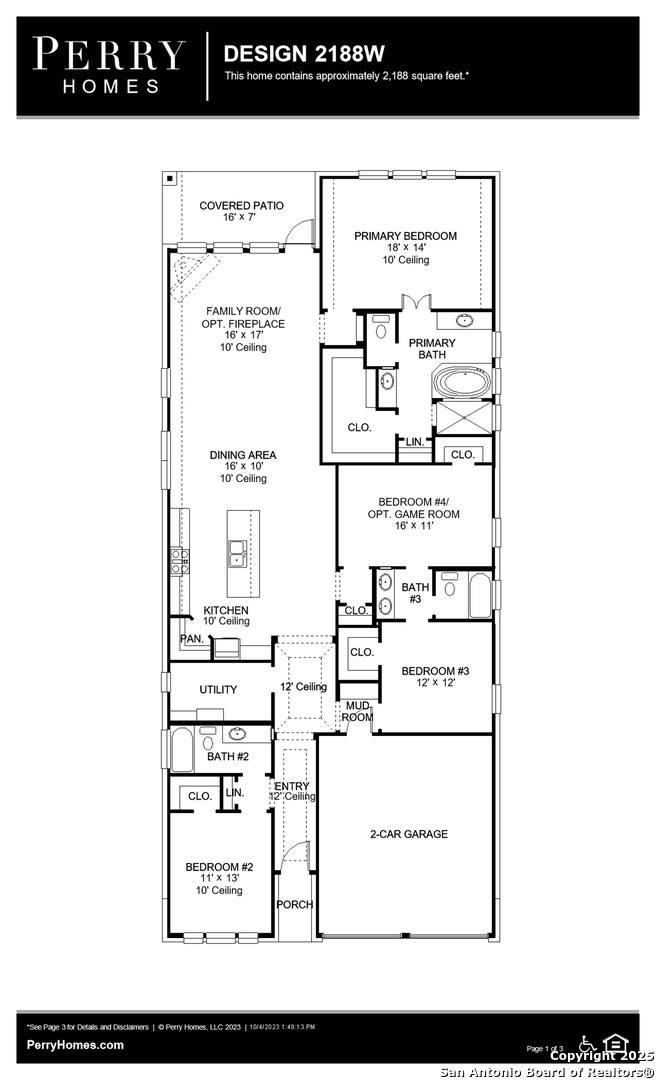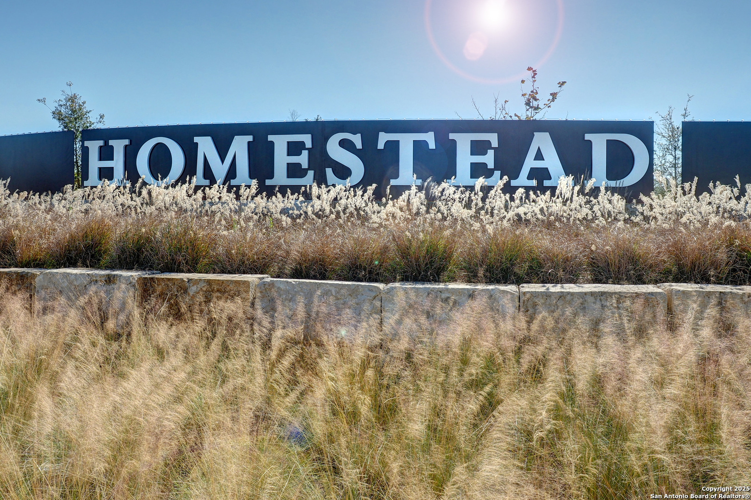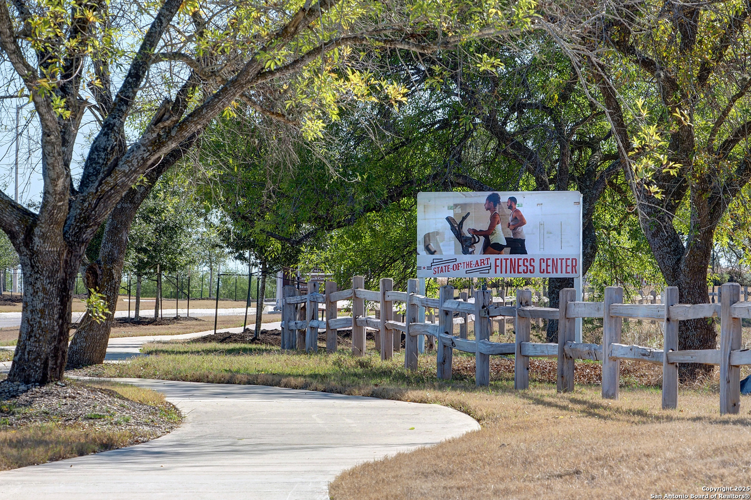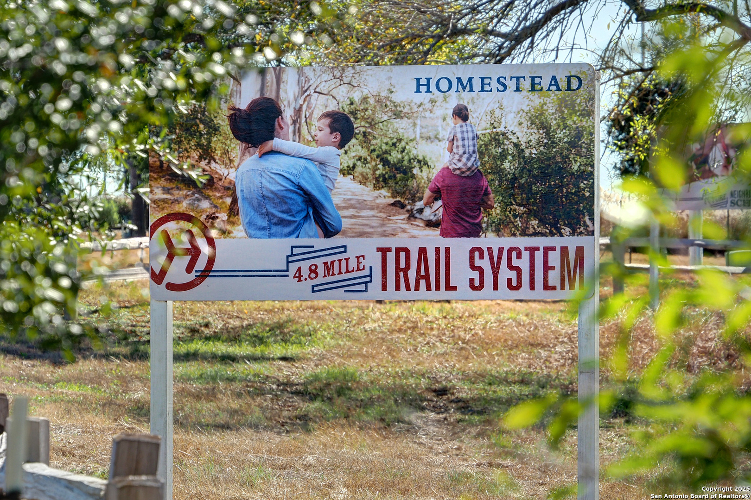Status
Market MatchUP
How this home compares to similar 4 bedroom homes in Cibolo- Price Comparison$122,102 higher
- Home Size394 sq. ft. smaller
- Built in 2025One of the newest homes in Cibolo
- Cibolo Snapshot• 363 active listings• 50% have 4 bedrooms• Typical 4 bedroom size: 2582 sq. ft.• Typical 4 bedroom price: $427,797
Description
Extended entry with 12-foot ceiling leads to open kitchen, dining area and family room with 10-foot ceilings throughout. Kitchen features corner walk-in pantry, 5-burner gas cooktop and generous island with built-in seating space. Family room features wall of windows. Primary suite with 10-foot ceiling and wall of windows. Dual vanities, freestanding tub, separate glass-enclosed shower and large walk-in closet in primary bath. A Hollywood bathroom connects to bedrooms three and four. All bedrooms feature walk-in closets. Covered backyard patio. Mud room off two-car garage.
MLS Listing ID
Listed By
(713) 948-6666
Perry Homes Realty, LLC
Map
Estimated Monthly Payment
$4,149Loan Amount
$522,405This calculator is illustrative, but your unique situation will best be served by seeking out a purchase budget pre-approval from a reputable mortgage provider. Start My Mortgage Application can provide you an approval within 48hrs.
Home Facts
Bathroom
Kitchen
Appliances
- Vent Fan
- Washer Connection
- Cook Top
- Carbon Monoxide Detector
- Built-In Oven
- Disposal
- Dishwasher
- Garage Door Opener
- Gas Water Heater
- Chandelier
- Self-Cleaning Oven
- Dryer Connection
- Plumb for Water Softener
- Pre-Wired for Security
- Microwave Oven
- Smoke Alarm
- Gas Cooking
- Ceiling Fans
Roof
- Composition
Levels
- One
Cooling
- Zoned
- One Central
Pool Features
- None
Window Features
- None Remain
Exterior Features
- Sprinkler System
- Has Gutters
- Double Pane Windows
- Covered Patio
- Privacy Fence
- Patio Slab
Fireplace Features
- Not Applicable
Association Amenities
- Jogging Trails
- Clubhouse
- Park/Playground
- Pool
- Sports Court
Accessibility Features
- Stall Shower
- Level Drive
- First Floor Bedroom
- First Floor Bath
- Level Lot
- Near Bus Line
Flooring
- Carpeting
- Ceramic Tile
Foundation Details
- Slab
Architectural Style
- Traditional
- One Story
Heating
- Central
