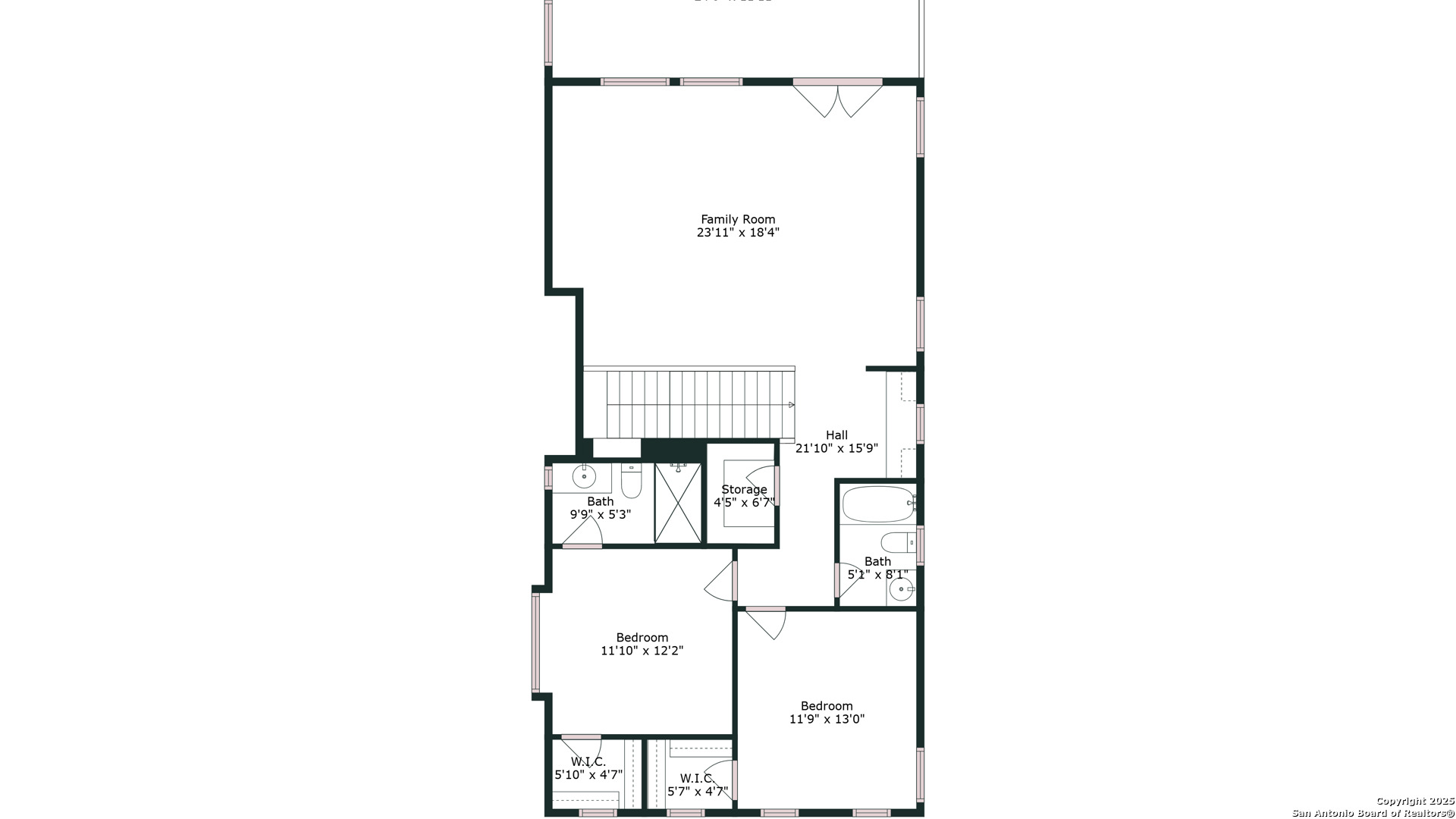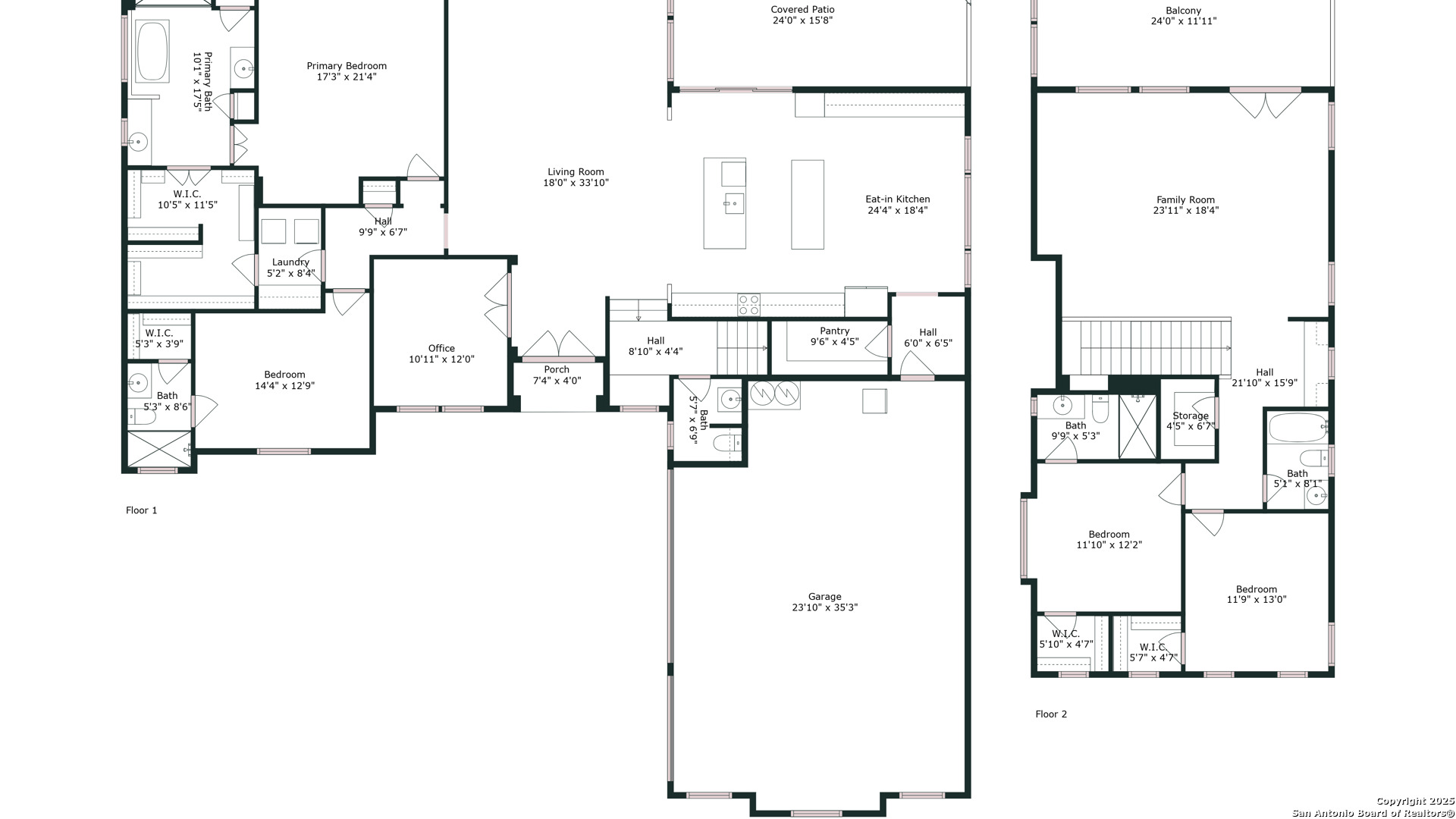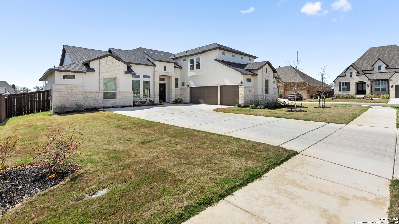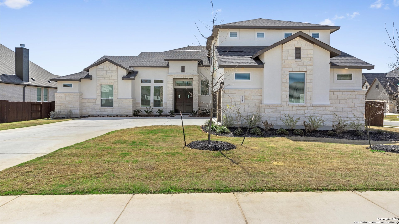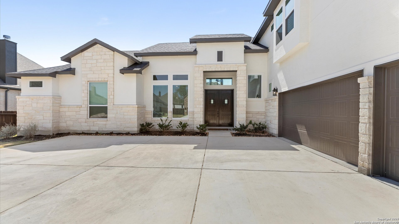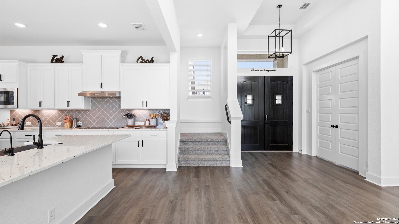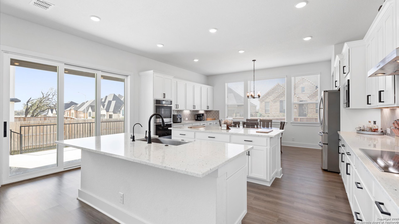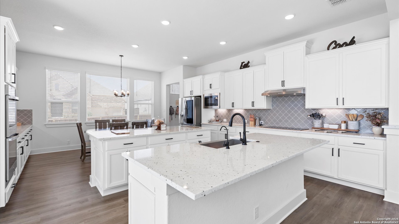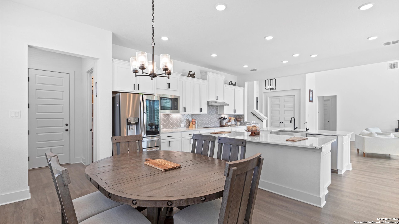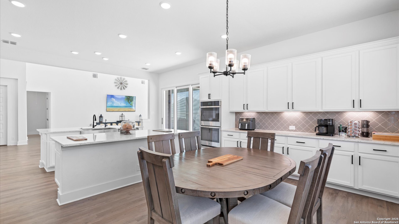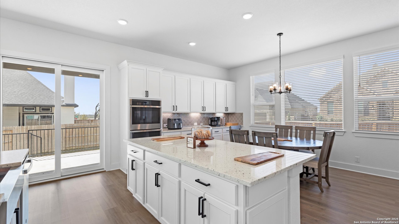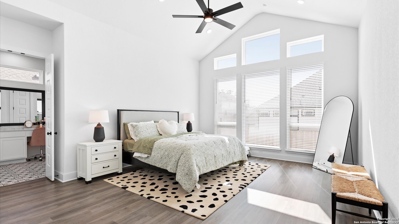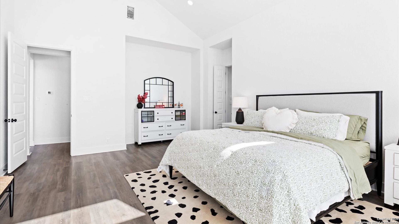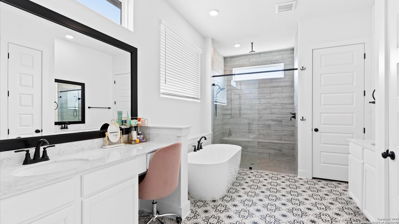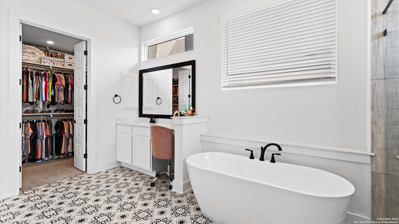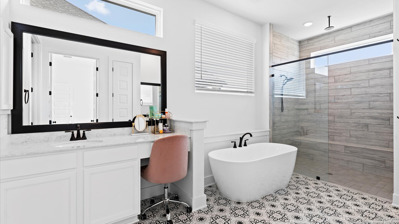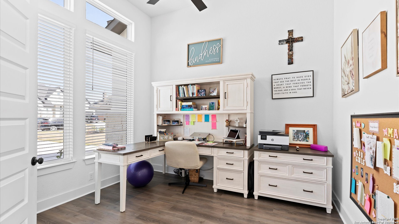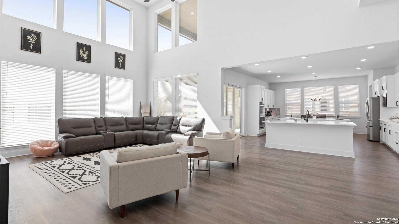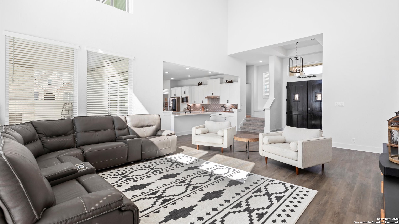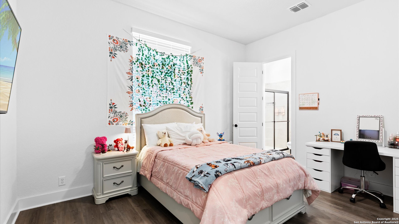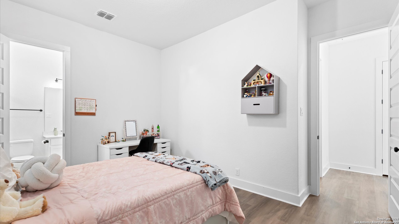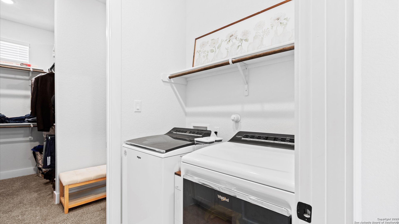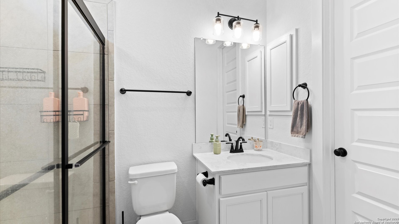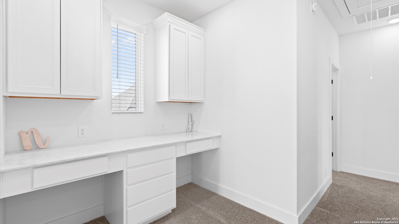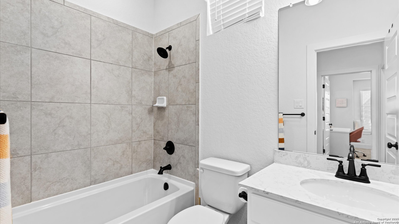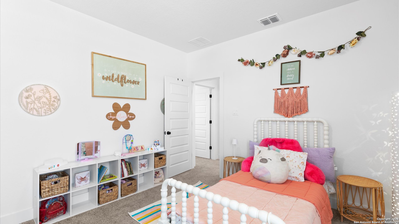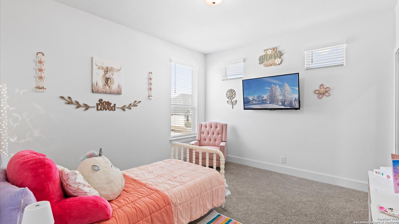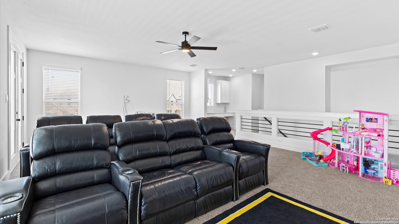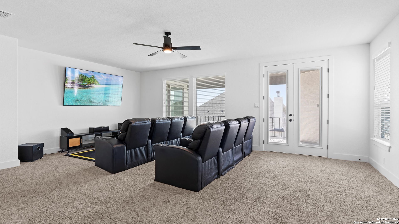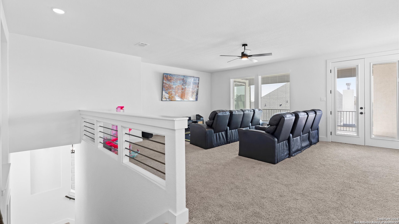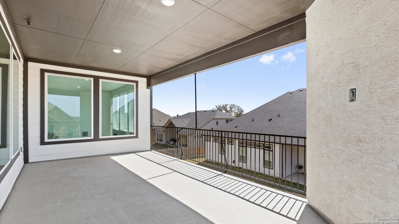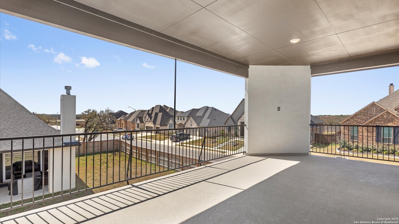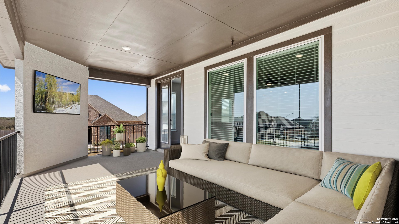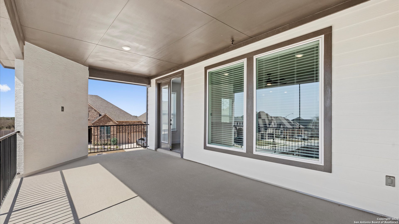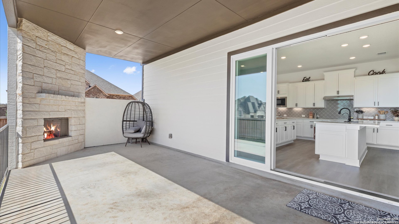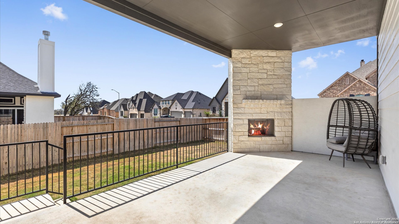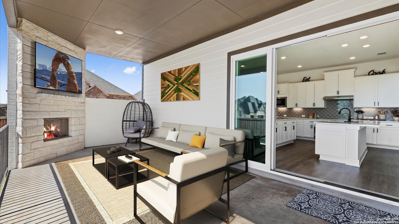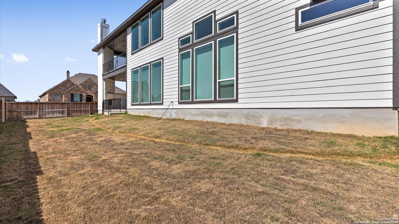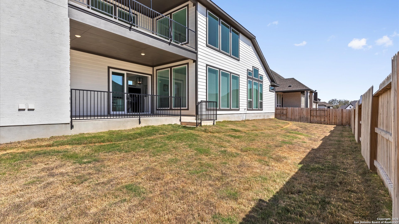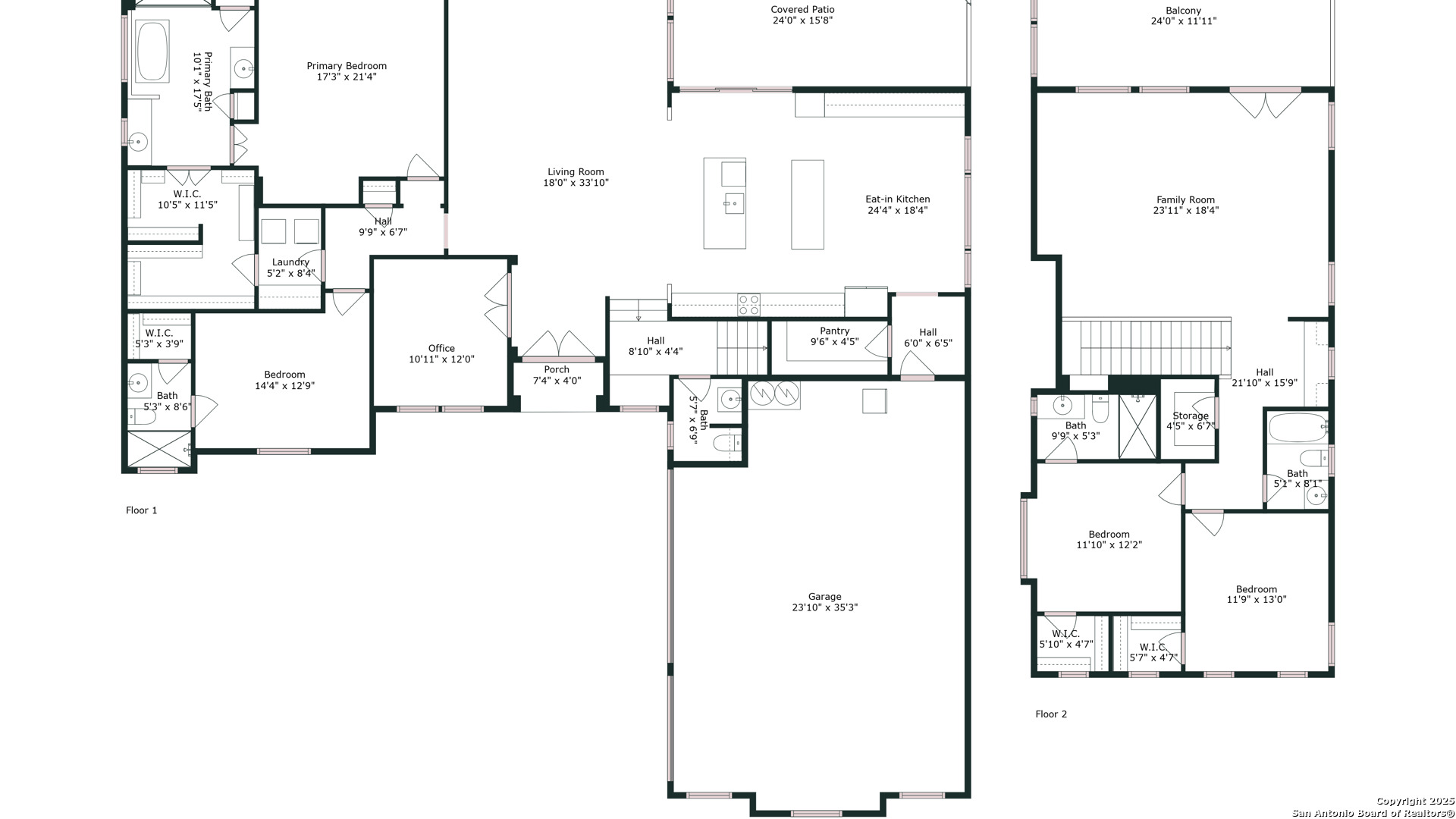Status
Market MatchUP
How this home compares to similar 4 bedroom homes in Cibolo- Price Comparison$387,200 higher
- Home Size923 sq. ft. larger
- Built in 2024Newer than 93% of homes in Cibolo
- Cibolo Snapshot• 361 active listings• 50% have 4 bedrooms• Typical 4 bedroom size: 2582 sq. ft.• Typical 4 bedroom price: $427,799
Description
Welcome to your dream home! This exquisite Chesmar-built residence boasts the sought-after Rockwell floorplan, offering a spacious and light-filled living experience on a desirable corner lot. With 3505 square feet of luxurious living space, this home features 4 bedrooms, 4 and a half bathrooms, the only Rockwell plan for sale in Mesa Western! With DOUBLE doors on the entry, you're welcomed into the foyer and family room with 2 story ceilings, with DOUBLE kitchen islands, a DOUBLE oven, and OVERSIZED 3 Panel Sliding Doors leading you out to the 1st of 2 covered back patios. The Primary Bedroom downstairs showcases Vaulted ceilings and leads into the bathroom with an OVERSIZED Mud Set shower, a separate soak tub, and an OVERSIZED closet leading directly into the laundry room. Secondary BR down with ensuite bathroom. Perfect for guest or family member. 2nd outdoor patio/balcony space on 2nd floor. Game room perfect for Games or Movies. Built in desk at top of stairs. Oversized 3 car garage! Assumable VA loan! 2-10 Builder Warranty transferable. Quick access to JBSA Randolph (6 miles). Sought after SCUCISD! Shopping and restaurants nearby. Rockwell Floor Plan by Chesmar. Assumable VA Loan see remarks. Seller concessions $5000.
MLS Listing ID
Listed By
(210) 668-2828
Century 21 Core Values
Map
Estimated Monthly Payment
$6,158Loan Amount
$774,250This calculator is illustrative, but your unique situation will best be served by seeking out a purchase budget pre-approval from a reputable mortgage provider. Start My Mortgage Application can provide you an approval within 48hrs.
Home Facts
Bathroom
Kitchen
Appliances
- Washer Connection
- Cook Top
- Smoke Alarm
- Ceiling Fans
- Refrigerator
- Disposal
- Dryer Connection
- Microwave Oven
- Built-In Oven
- Double Ovens
- Pre-Wired for Security
- Smooth Cooktop
- Electric Water Heater
- Garage Door Opener
- Plumb for Water Softener
- Self-Cleaning Oven
- Dryer
- Ice Maker Connection
- Washer
- Solid Counter Tops
- 2+ Water Heater Units
- City Garbage service
- Dishwasher
- Central Distribution Plumbing System
Roof
- Composition
Levels
- Two
Cooling
- Two Central
Pool Features
- None
Window Features
- All Remain
Other Structures
- None
Exterior Features
- Sprinkler System
- Privacy Fence
- Deck/Balcony
- Covered Patio
- Double Pane Windows
Fireplace Features
- One
Association Amenities
- Jogging Trails
- Bike Trails
Flooring
- Carpeting
- Vinyl
- Saltillo Tile
Foundation Details
- Slab
Architectural Style
- Contemporary
- Two Story
Heating
- Central
