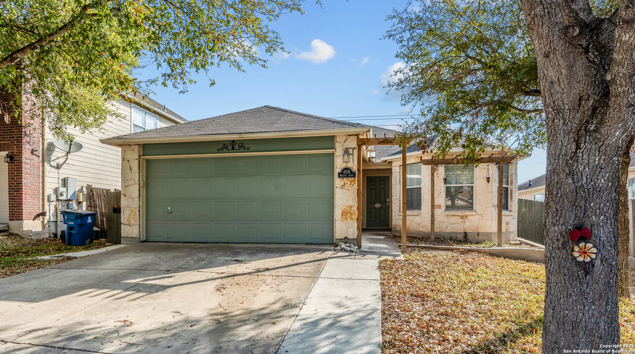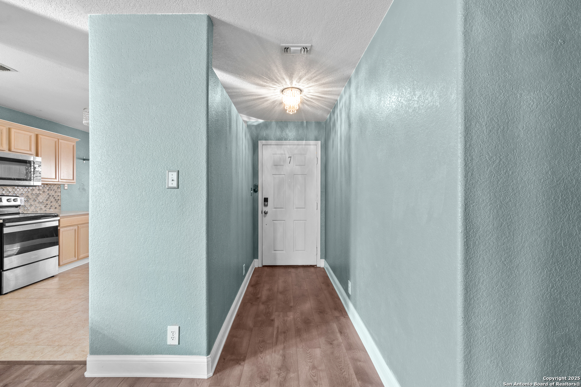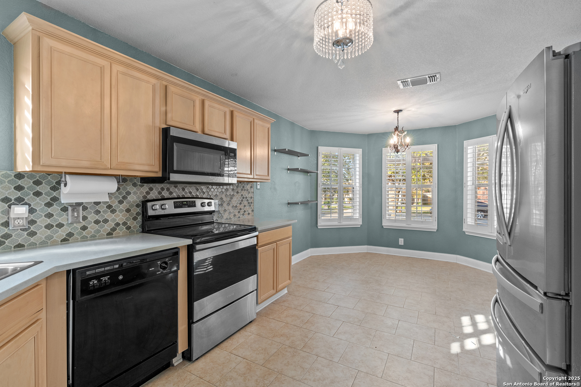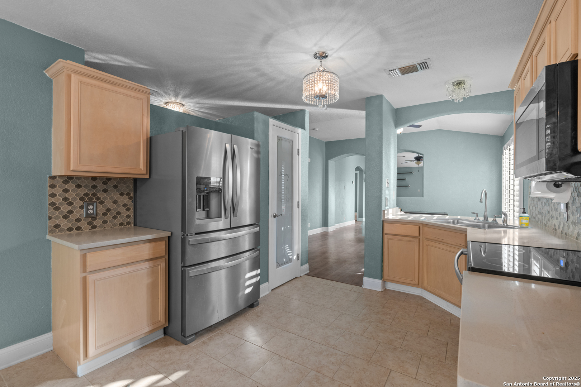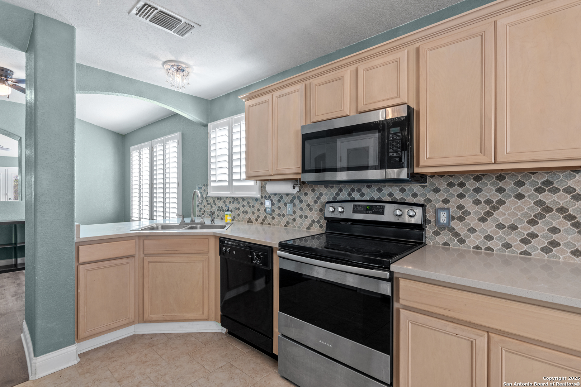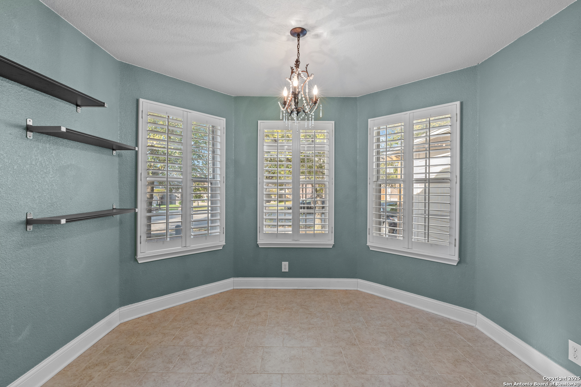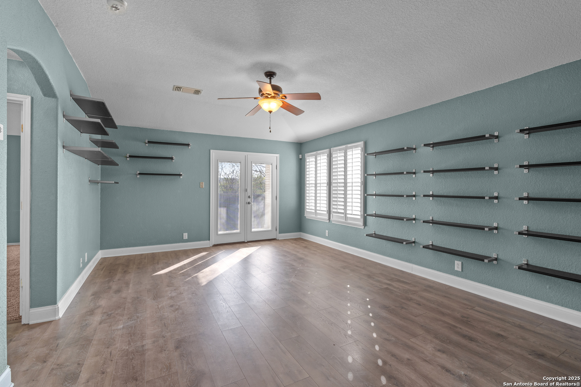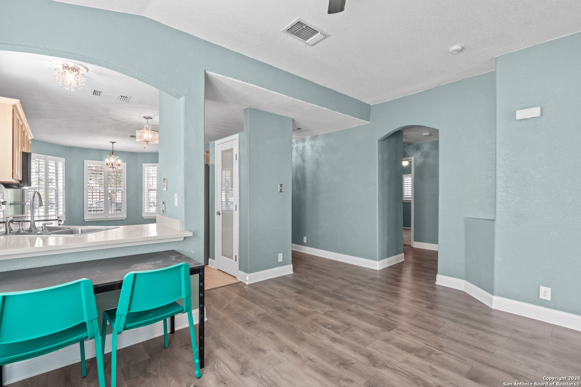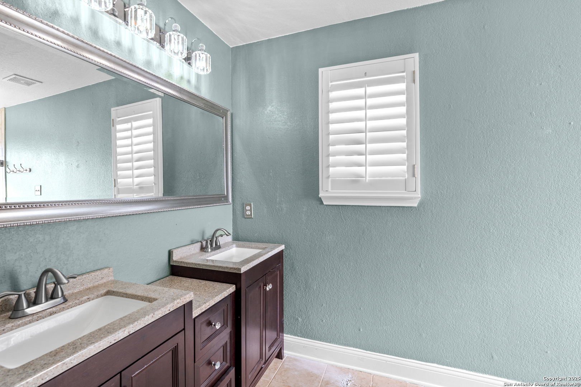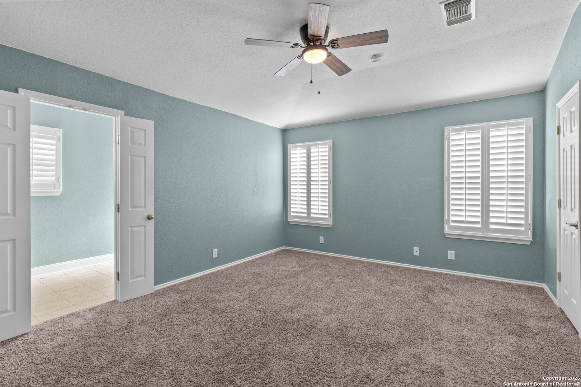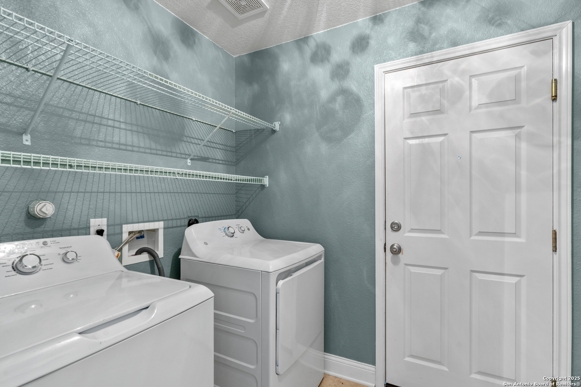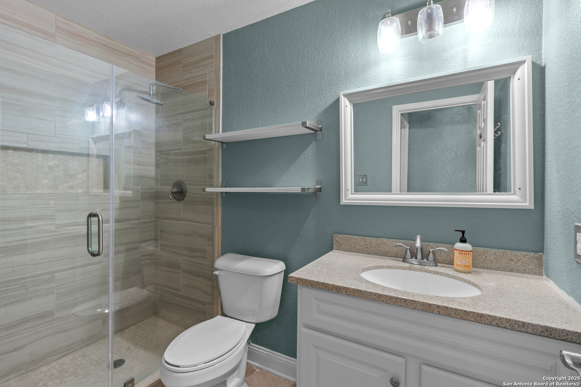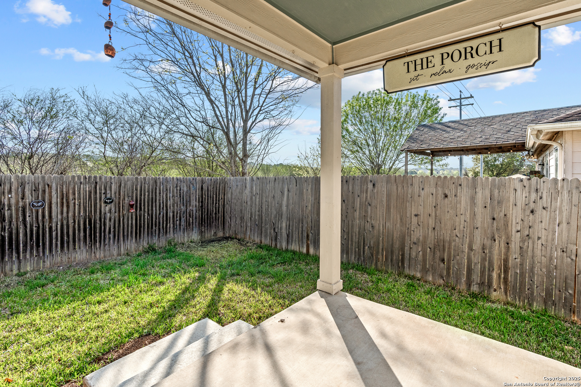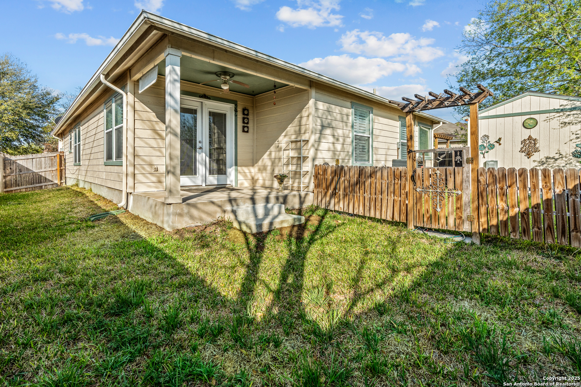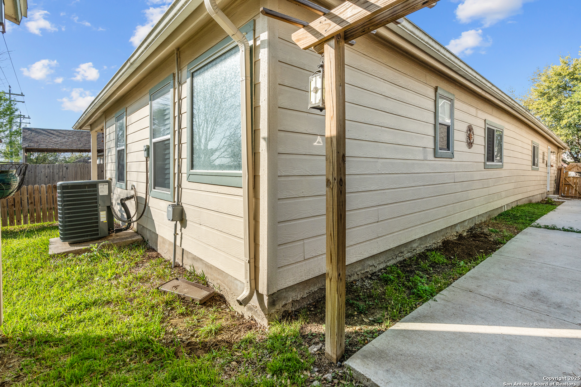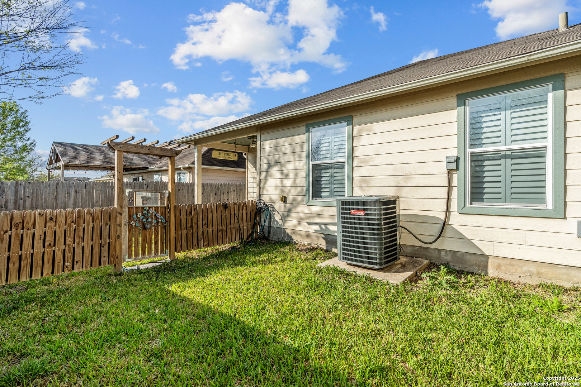Status
Market MatchUP
How this home compares to similar 3 bedroom homes in Cibolo- Price Comparison$66,923 lower
- Home Size209 sq. ft. smaller
- Built in 2005Older than 79% of homes in Cibolo
- Cibolo Snapshot• 406 active listings• 34% have 3 bedrooms• Typical 3 bedroom size: 1916 sq. ft.• Typical 3 bedroom price: $321,922
Description
Adorable single-story home with mature trees. Vinyl "wood" flooring throughout with combination of tile for easy clean up and a cozy warm feel. The living room showcases built in shelves and fan and opens to back yard. The kitchen offers sleek black annd stainless steel appliances with a built-in microwave, smooth top range, and an upgraded pantry door. The cute breakfast nook off the kitchen has a bay window. The laundry room is located off the Kitchen and also gives access to the HVAC system. The primary bedroom has a walk-in closet, vaulted ceiling with fan, and an 1-suite bathroom with double vanity, garden tub, and a separate shower. Covered patio in backyard perfect for relaxing at the end of a long day. There is a two-car garage ith an opener and electric water heater. Two refrigerators are included, one in the garage and a nice double door with pull out freezer in the kitchen. The home also includes a washer and dryer. This clean home is ready for its new owners to easily move in and begin to enjoy their new home.
MLS Listing ID
Listed By
Map
Estimated Monthly Payment
$2,406Loan Amount
$242,250This calculator is illustrative, but your unique situation will best be served by seeking out a purchase budget pre-approval from a reputable mortgage provider. Start My Mortgage Application can provide you an approval within 48hrs.
Home Facts
Bathroom
Kitchen
Appliances
- Stove/Range
- Garage Door Opener
- Carbon Monoxide Detector
- Dishwasher
- Cook Top
- City Garbage service
- Ceiling Fans
- Central Vacuum
- Vent Fan
- Smoke Alarm
- Disposal
- Solid Counter Tops
- Washer Connection
- Self-Cleaning Oven
- Pre-Wired for Security
- Dryer Connection
Roof
- Shingle
Levels
- One
Cooling
- One Central
Pool Features
- None
Window Features
- All Remain
Fireplace Features
- Not Applicable
Association Amenities
- Other - See Remarks
Flooring
- Ceramic Tile
- Carpeting
- Linoleum
Foundation Details
- Slab
Architectural Style
- One Story
Heating
- Central
