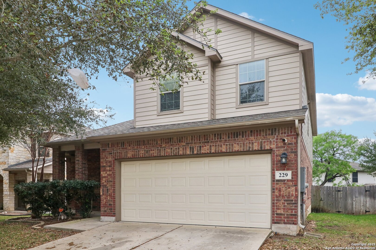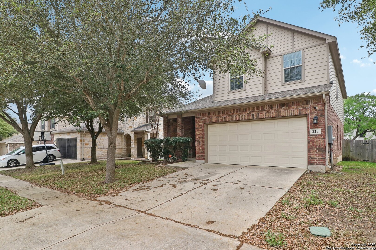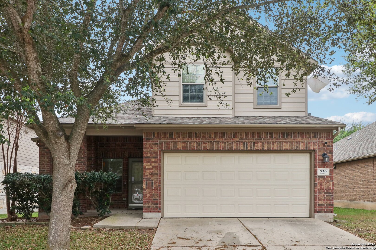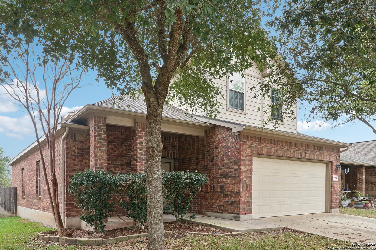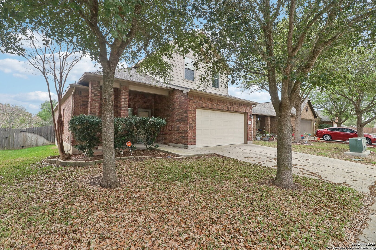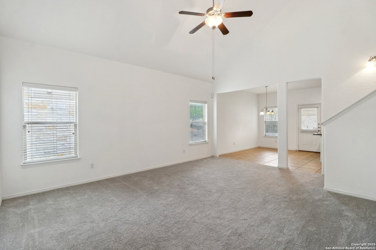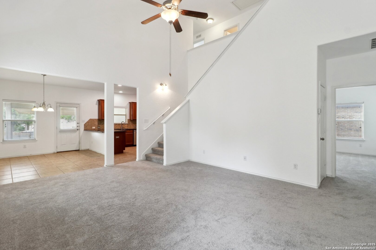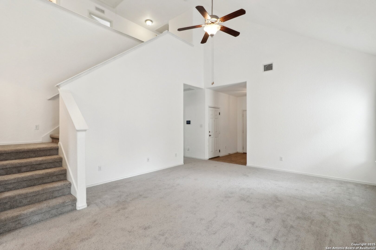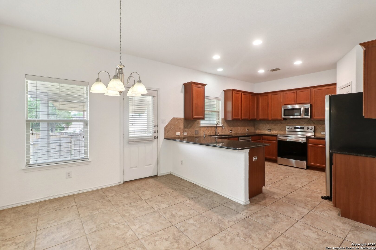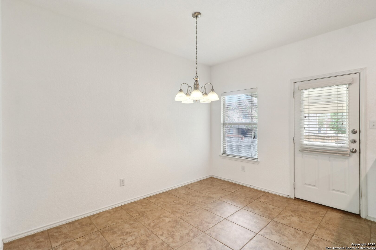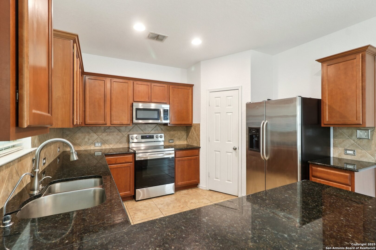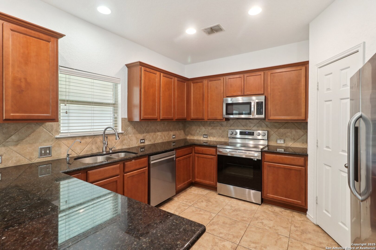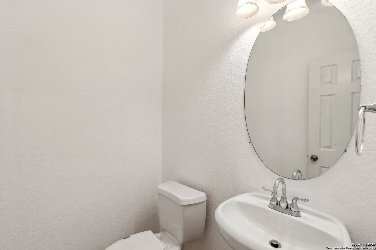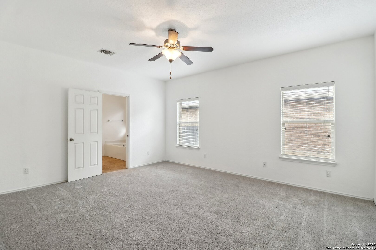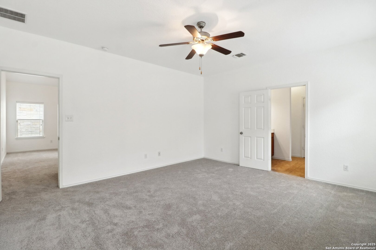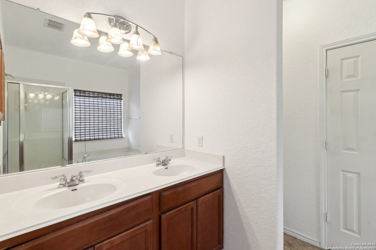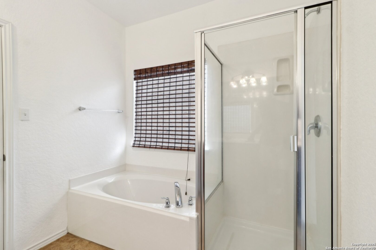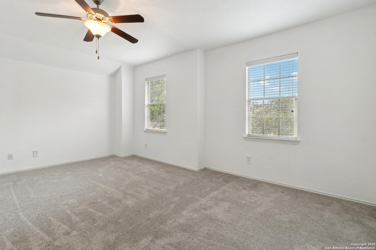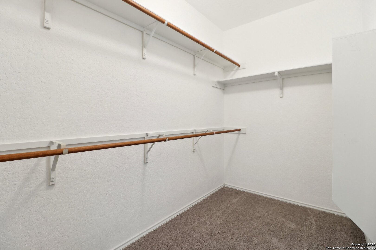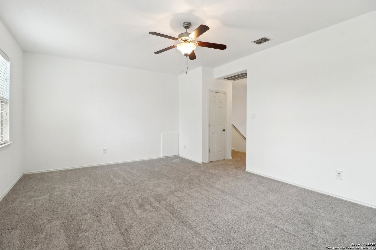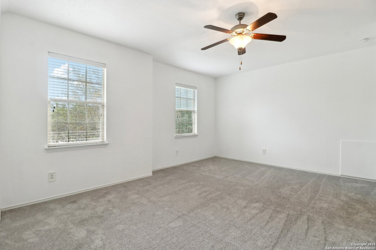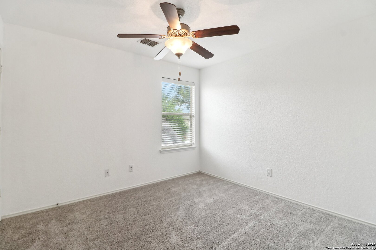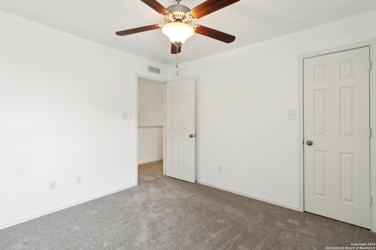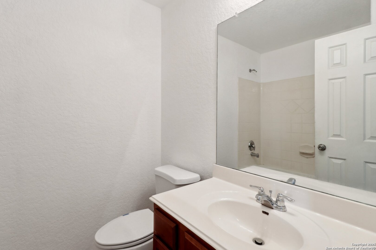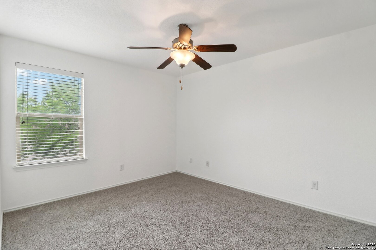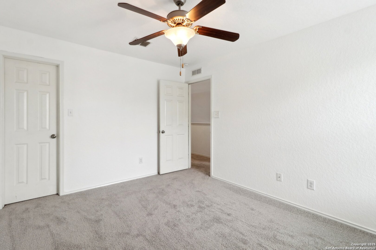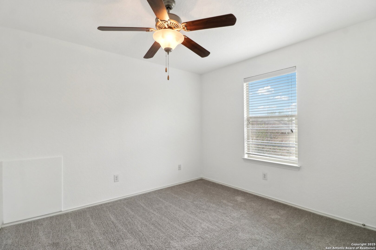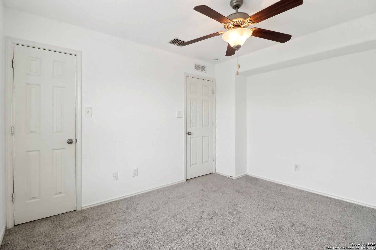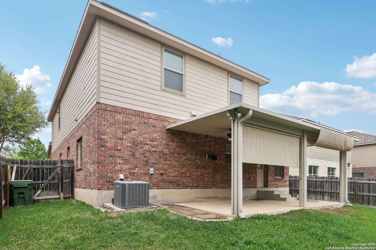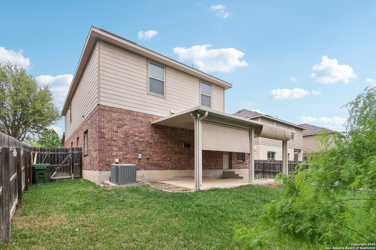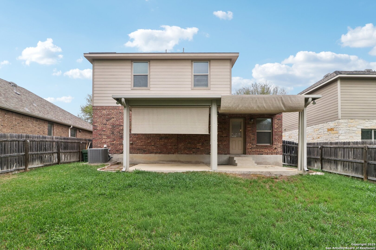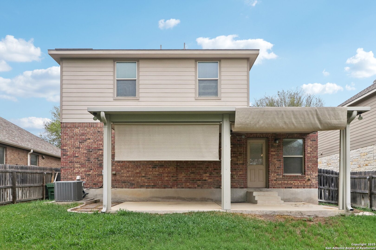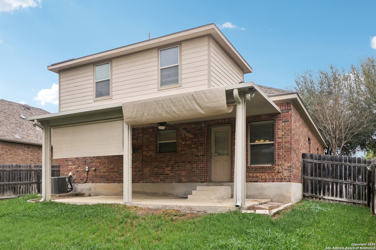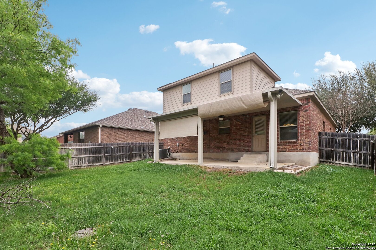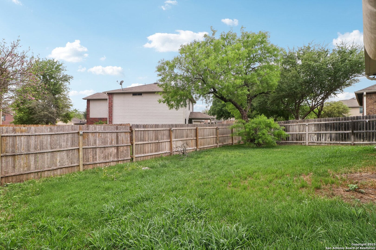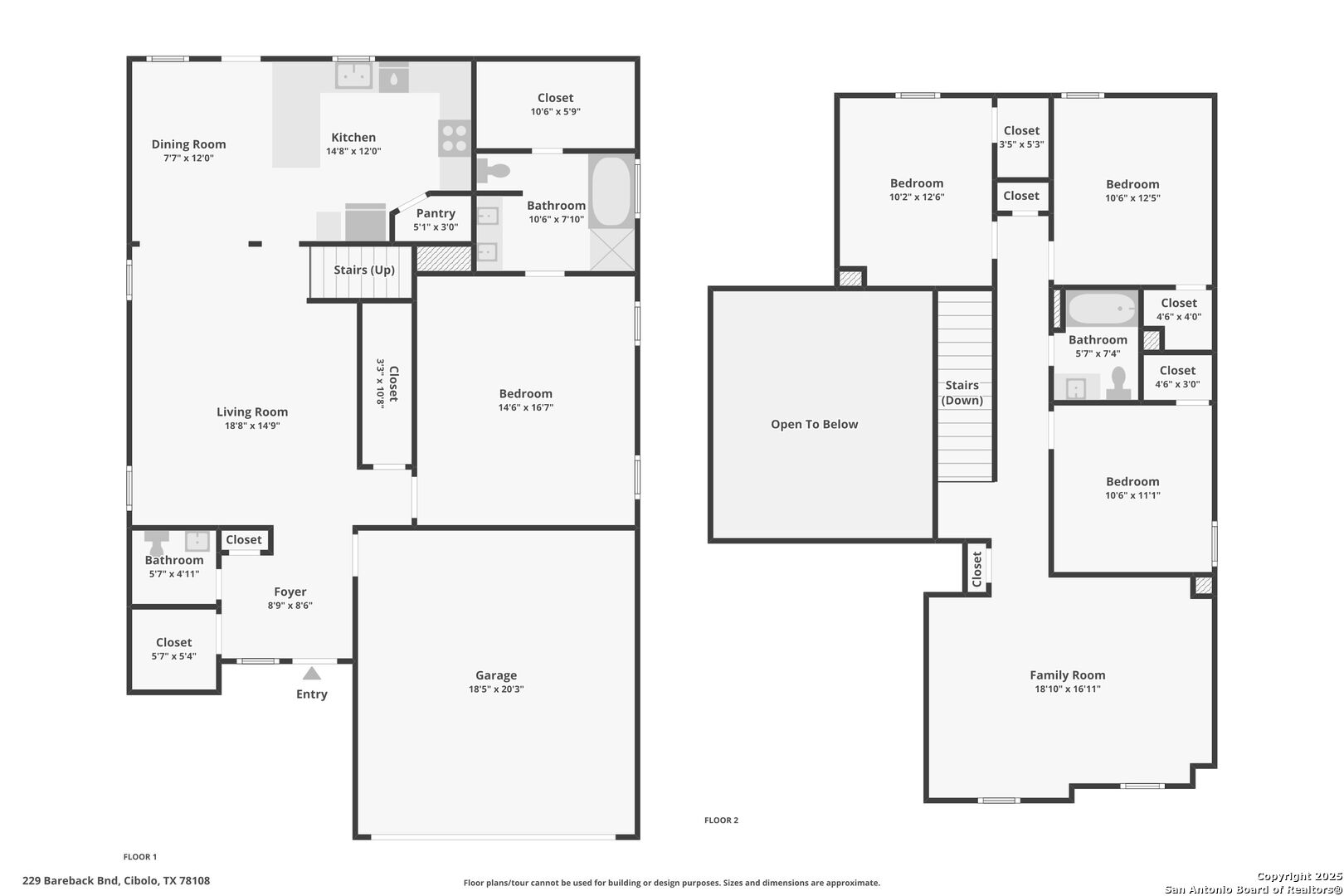Status
Market MatchUP
- Price Comparison$107,421 lower
- Home Size382 sq. ft. smaller
- Built in 2010Older than 61% of homes in Cibolo
- Cibolo Snapshot• 355 active listings• 50% have 4 bedrooms• Typical 4 bedroom size: 2580 sq. ft.• Typical 4 bedroom price: $427,420
Description
***Owner Financing Available!***Charming Home for Sale with Owner Financing in Sought-After Cibolo, TX! This well-maintained, spacious 2-story home offers 2,198 sq. ft. of comfortable living space, featuring masonry on all four sides with durable siding on the upper portion for added curb appeal. Inside, you'll find a bright and inviting living room with soaring ceilings, creating a spacious open-concept feel. A convenient half bath near the entry is perfect for guests. The seamless layout connects the living room to the dining area and a well-appointed kitchen with ample cabinet space-perfect for the home cook. The kitchen and dining area overlook a covered patio and private backyard, making it ideal for family gatherings or peaceful outdoor moments. The downstairs primary suite offers a private retreat with large windows for abundant natural light. The en-suite bath features a separate standing shower, garden tub, double vanities, and a spacious walk-in closet-everything you need for comfort and convenience. Upstairs, you'll find three generously sized bedrooms and a versatile second living area overlooking the front of the home-ideal as a media room, game room, or relaxation space. Step outside to the fully fenced backyard, featuring a large covered patio perfect for entertaining. Mature trees provide shade, and the neighborhood's peaceful atmosphere makes it a great place to unwind. Located in the highly sought-after Cibolo area, this home is close to top-rated schools, parks, and amenities. The neighborhood offers playgrounds, an outdoor workout area, and safe, walkable streets. Plus, you're just a short drive from Hwy 35, providing easy access to San Antonio and New Braunfels for dining, shopping, and entertainment. This charming home is perfect for a growing family looking for space, comfort, and a welcoming community. Owner financing available-don't miss this opportunity!
MLS Listing ID
Listed By
(844) 444-6237
NB Elite Realty
Map
Estimated Monthly Payment
$2,881Loan Amount
$304,000This calculator is illustrative, but your unique situation will best be served by seeking out a purchase budget pre-approval from a reputable mortgage provider. Start My Mortgage Application can provide you an approval within 48hrs.
Home Facts
Bathroom
Kitchen
Appliances
- Washer Connection
- Stove/Range
- Dryer Connection
- Refrigerator
- Disposal
- Dishwasher
- Ceiling Fans
- Microwave Oven
Roof
- Composition
Levels
- Two
Cooling
- One Central
Pool Features
- None
Window Features
- All Remain
Exterior Features
- Covered Patio
- Privacy Fence
- Mature Trees
- Patio Slab
Fireplace Features
- Not Applicable
Association Amenities
- Other - See Remarks
- Park/Playground
Flooring
- Ceramic Tile
- Carpeting
Foundation Details
- Slab
Architectural Style
- Two Story
Heating
- Central
