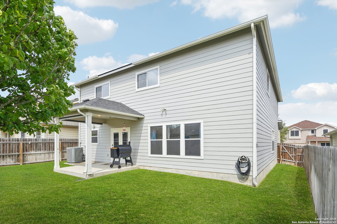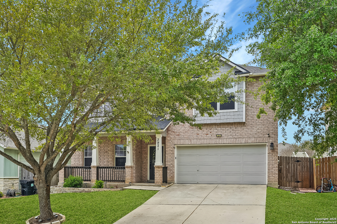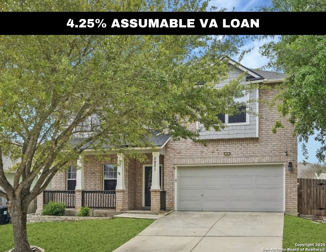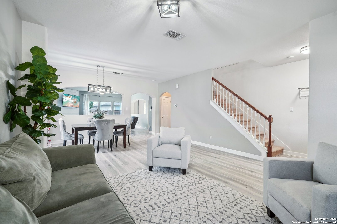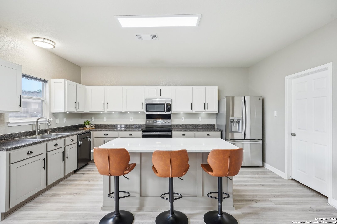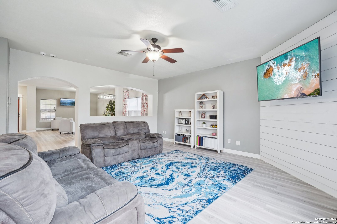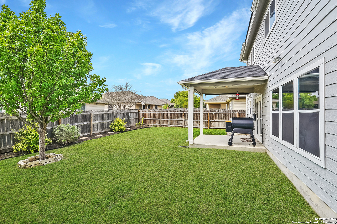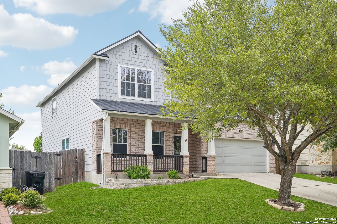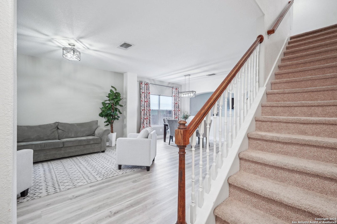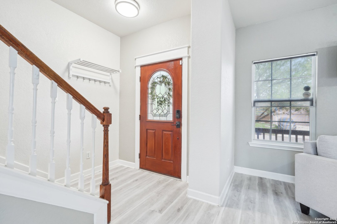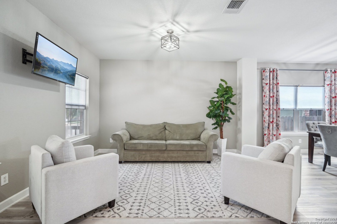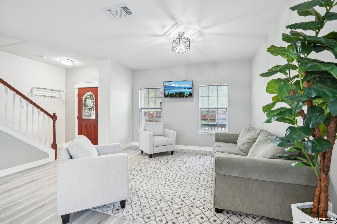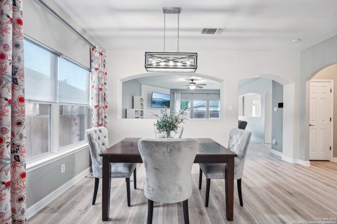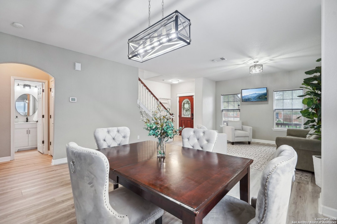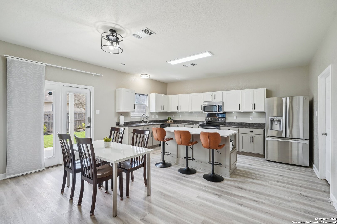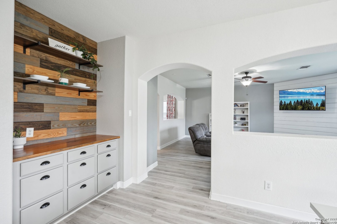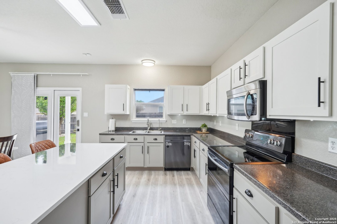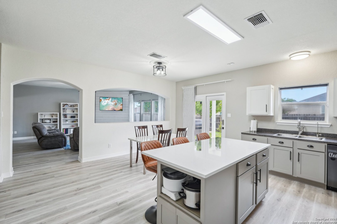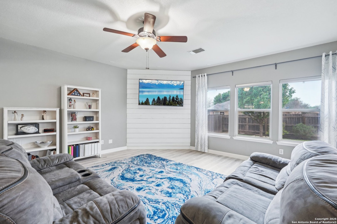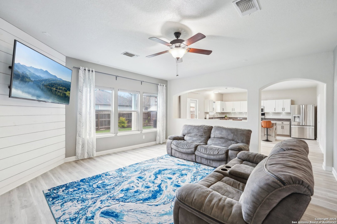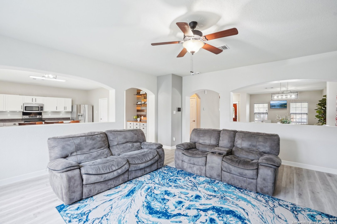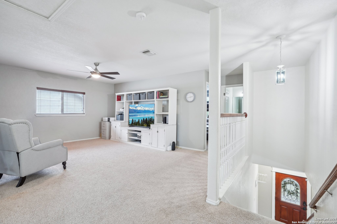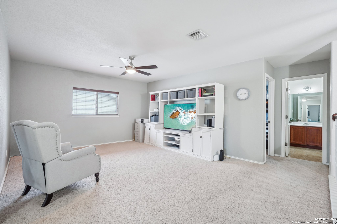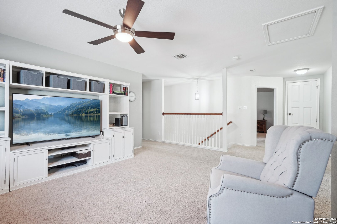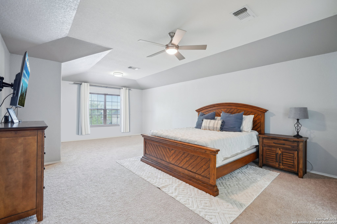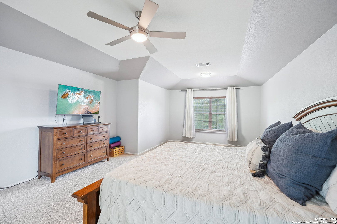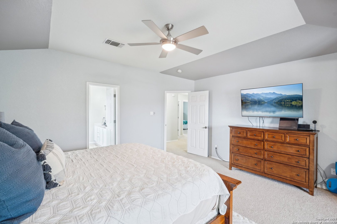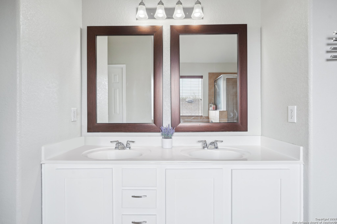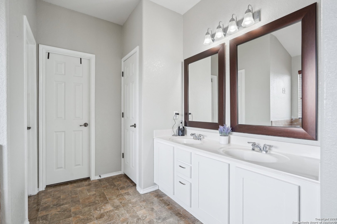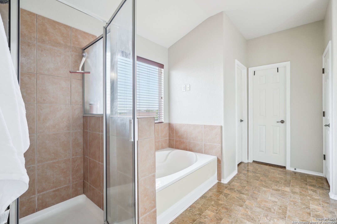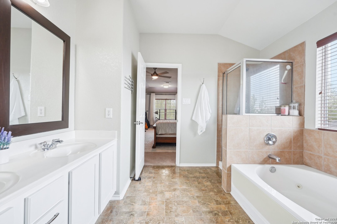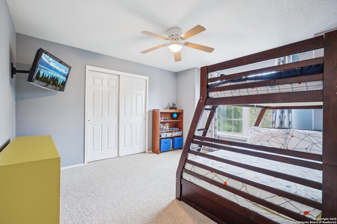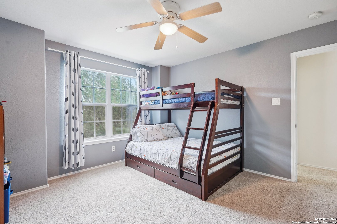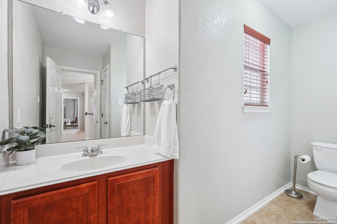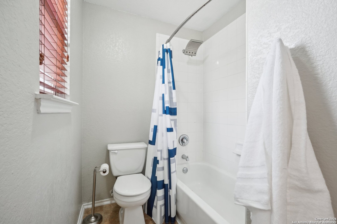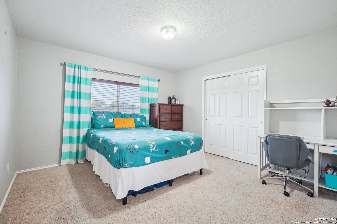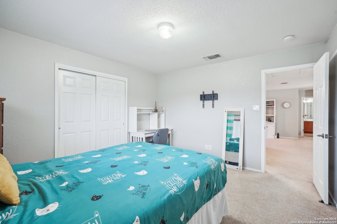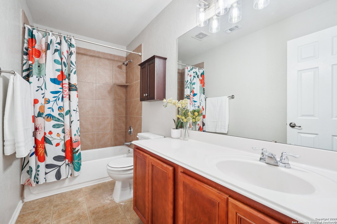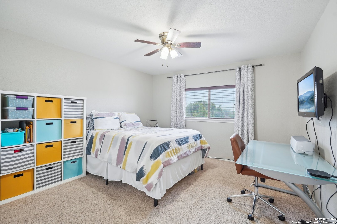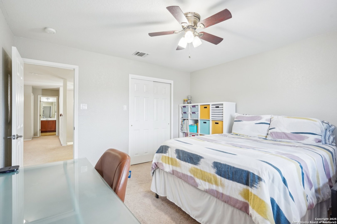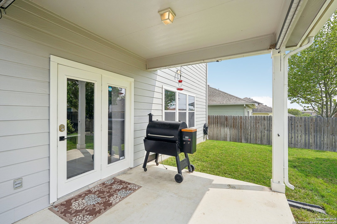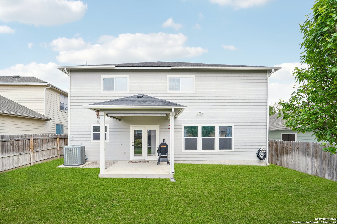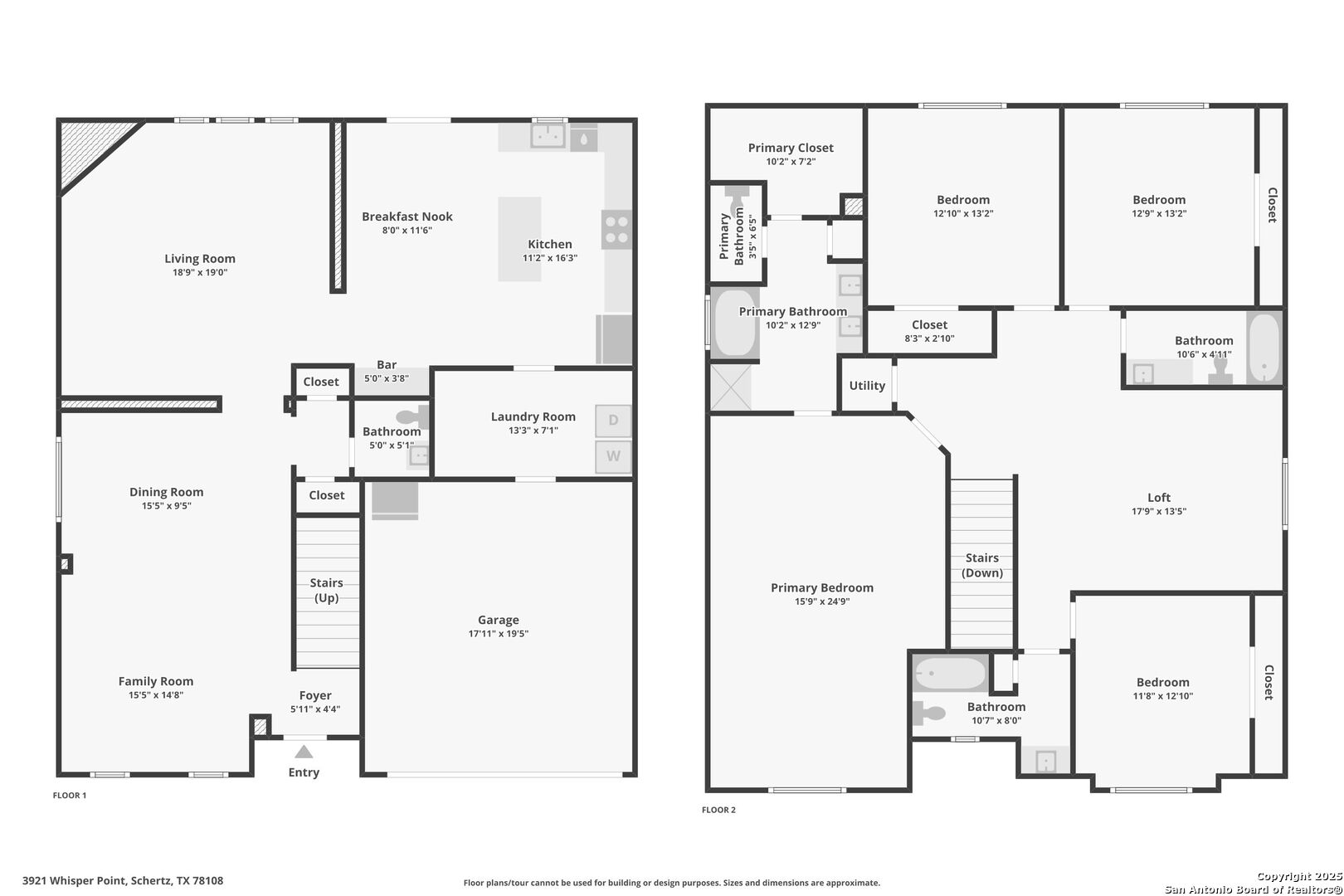Status
Market MatchUP
How this home compares to similar 4 bedroom homes in Cibolo- Price Comparison$77,842 lower
- Home Size526 sq. ft. larger
- Built in 2008Older than 66% of homes in Cibolo
- Cibolo Snapshot• 359 active listings• 50% have 4 bedrooms• Typical 4 bedroom size: 2583 sq. ft.• Typical 4 bedroom price: $427,841
Description
*4.25 ASSUMABLE VA LOAN* Step into style, space, and comfort in this beautifully updated 4-bedroom, 3.5-bath home with over 3,100 square feet of living space! From the moment you walk in, you'll notice the fresh interior paint and luxury vinyl plank flooring that flows effortlessly throughout the open-concept floor plan. At the heart of the home is a completely updated kitchen featuring stunning quartz countertops, a custom island, and a built-in butler's pantry that adds both charm and functionality. Whether you're hosting game night or preparing a weeknight dinner, this kitchen is designed to impress. The spacious layout offers flexibility with generously sized bedrooms and multiple living areas to fit your lifestyle. Enjoy peace of mind with a new roof and water heater. The covered patio and manicured ideal for relaxing evenings or weekend BBQs. Located in the SCUCISD, and just minutes from Randolph AFB, popular shopping, restaurants, and entertainment options - this home checks every box. Move-in ready with all the right updates in all the right places!
MLS Listing ID
Listed By
(877) 366-2213
LPT Realty, LLC
Map
Estimated Monthly Payment
$3,201Loan Amount
$332,500This calculator is illustrative, but your unique situation will best be served by seeking out a purchase budget pre-approval from a reputable mortgage provider. Start My Mortgage Application can provide you an approval within 48hrs.
Home Facts
Bathroom
Kitchen
Appliances
- Washer Connection
- Smooth Cooktop
- Ceiling Fans
- Stove/Range
- Disposal
- Dryer Connection
- Water Softener (owned)
- Ice Maker Connection
- Microwave Oven
- Solid Counter Tops
- Dishwasher
- Pre-Wired for Security
Roof
- Composition
Levels
- Two
Cooling
- One Central
Pool Features
- None
Window Features
- Some Remain
Exterior Features
- Sprinkler System
- Privacy Fence
- Covered Patio
- Double Pane Windows
Fireplace Features
- Living Room
Association Amenities
- Park/Playground
Flooring
- Carpeting
- Ceramic Tile
Foundation Details
- Slab
Architectural Style
- Two Story
Heating
- Central
