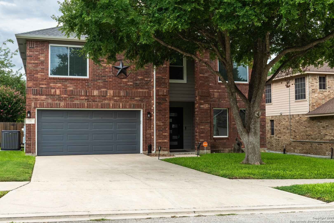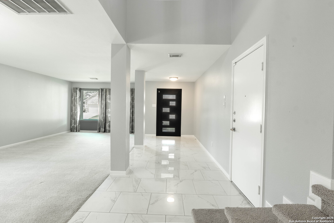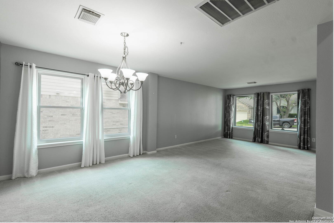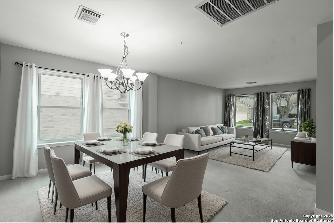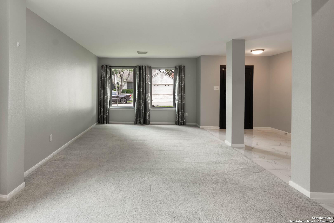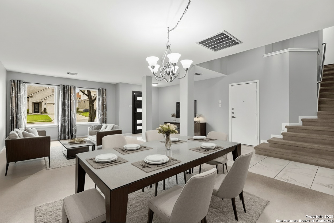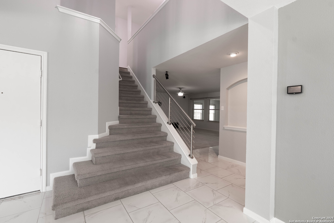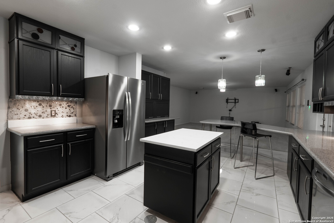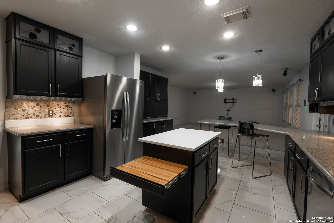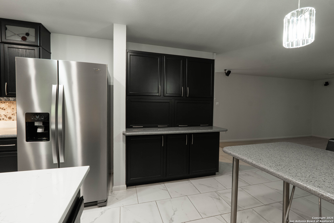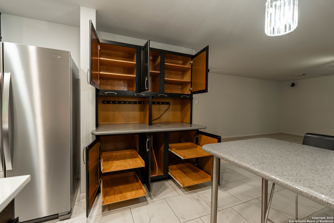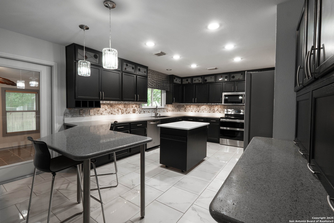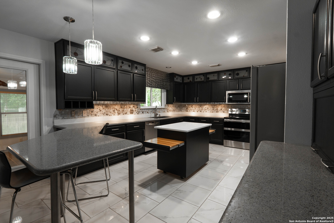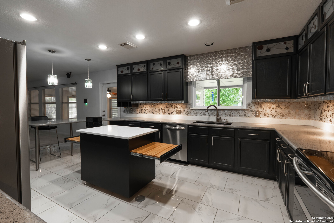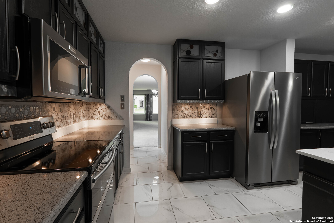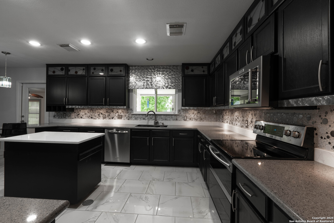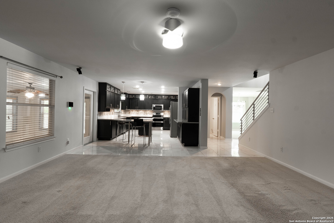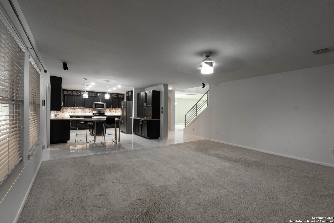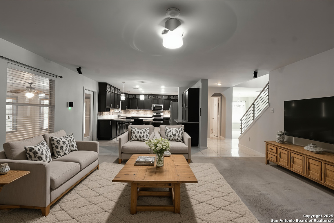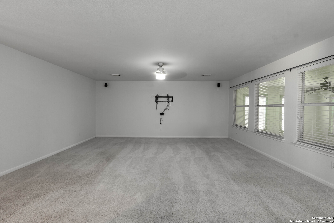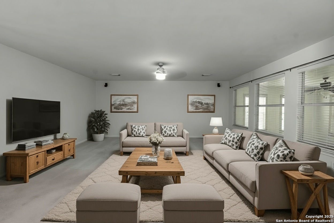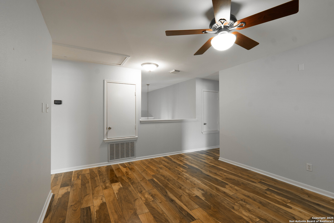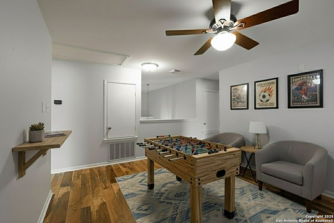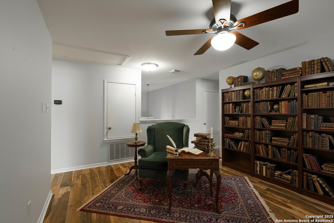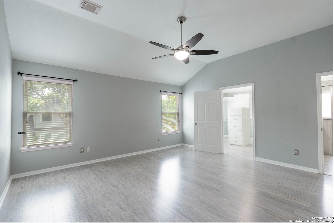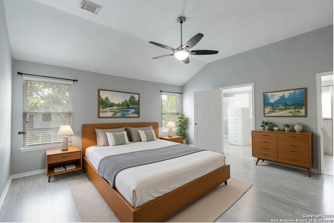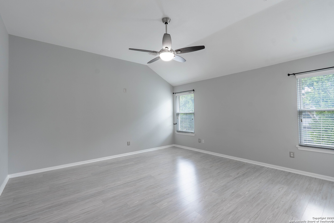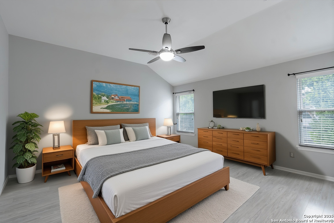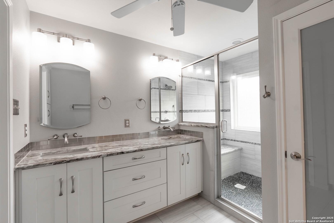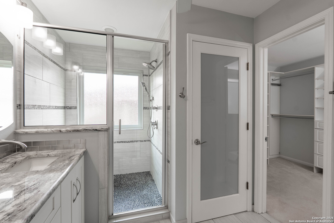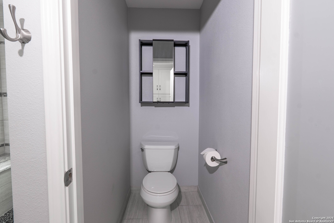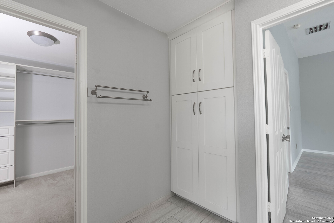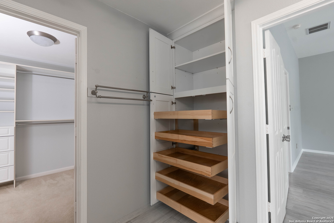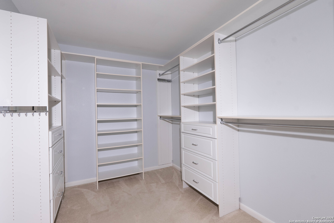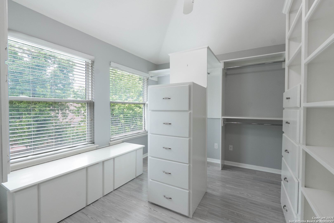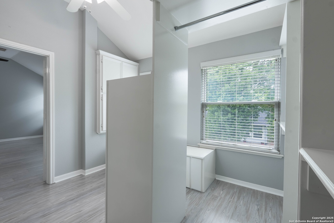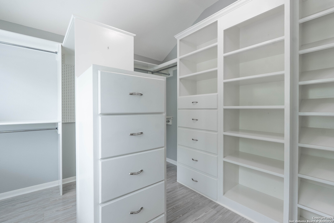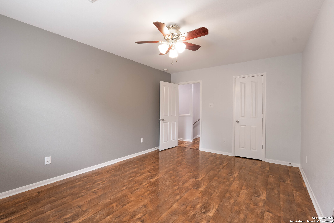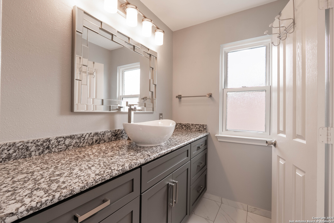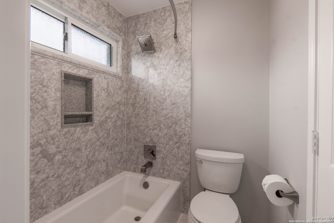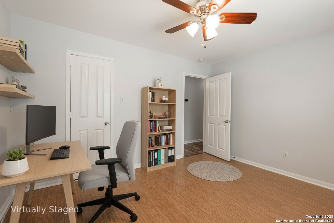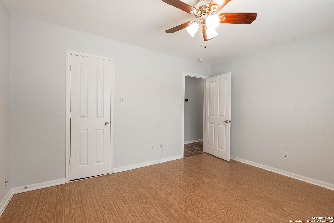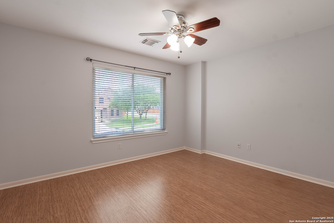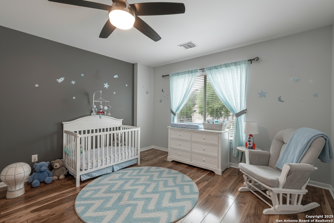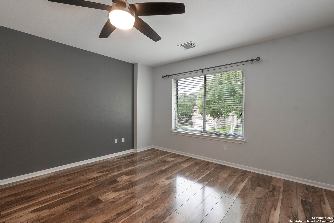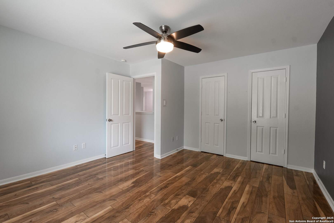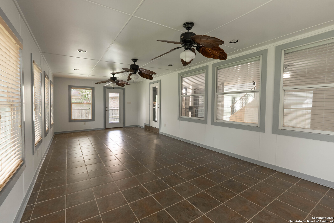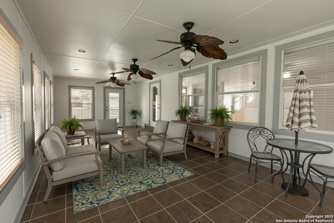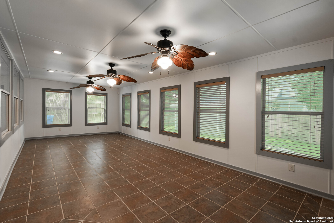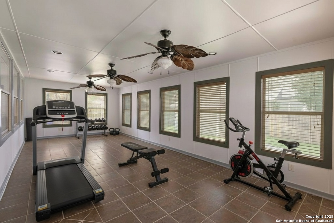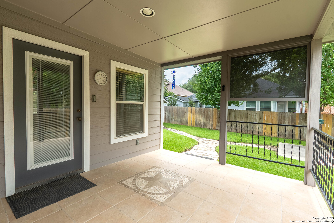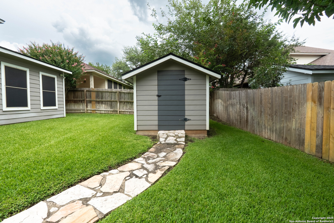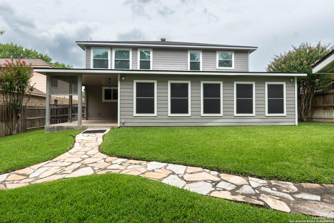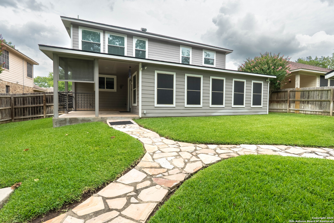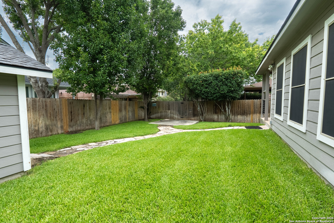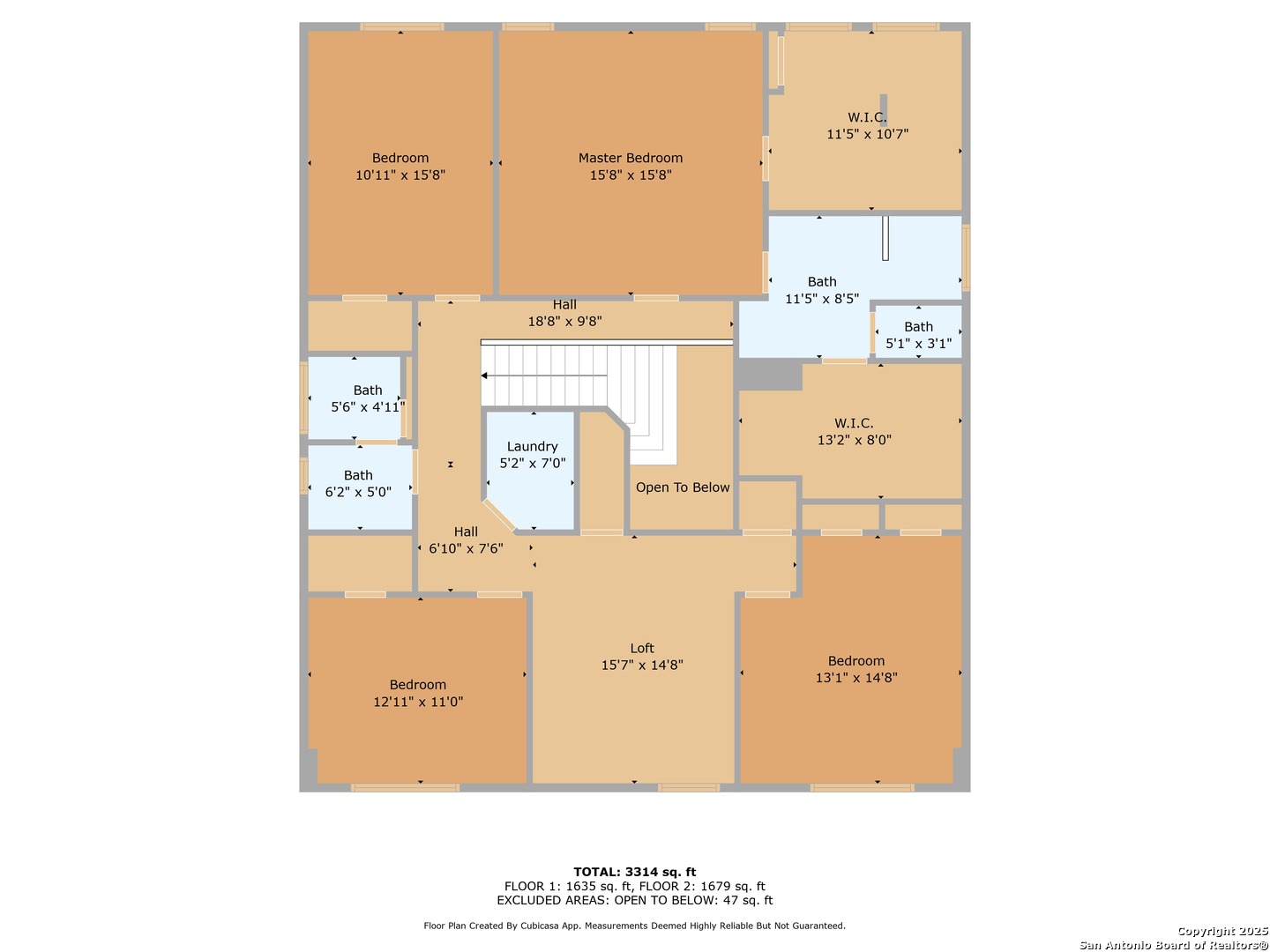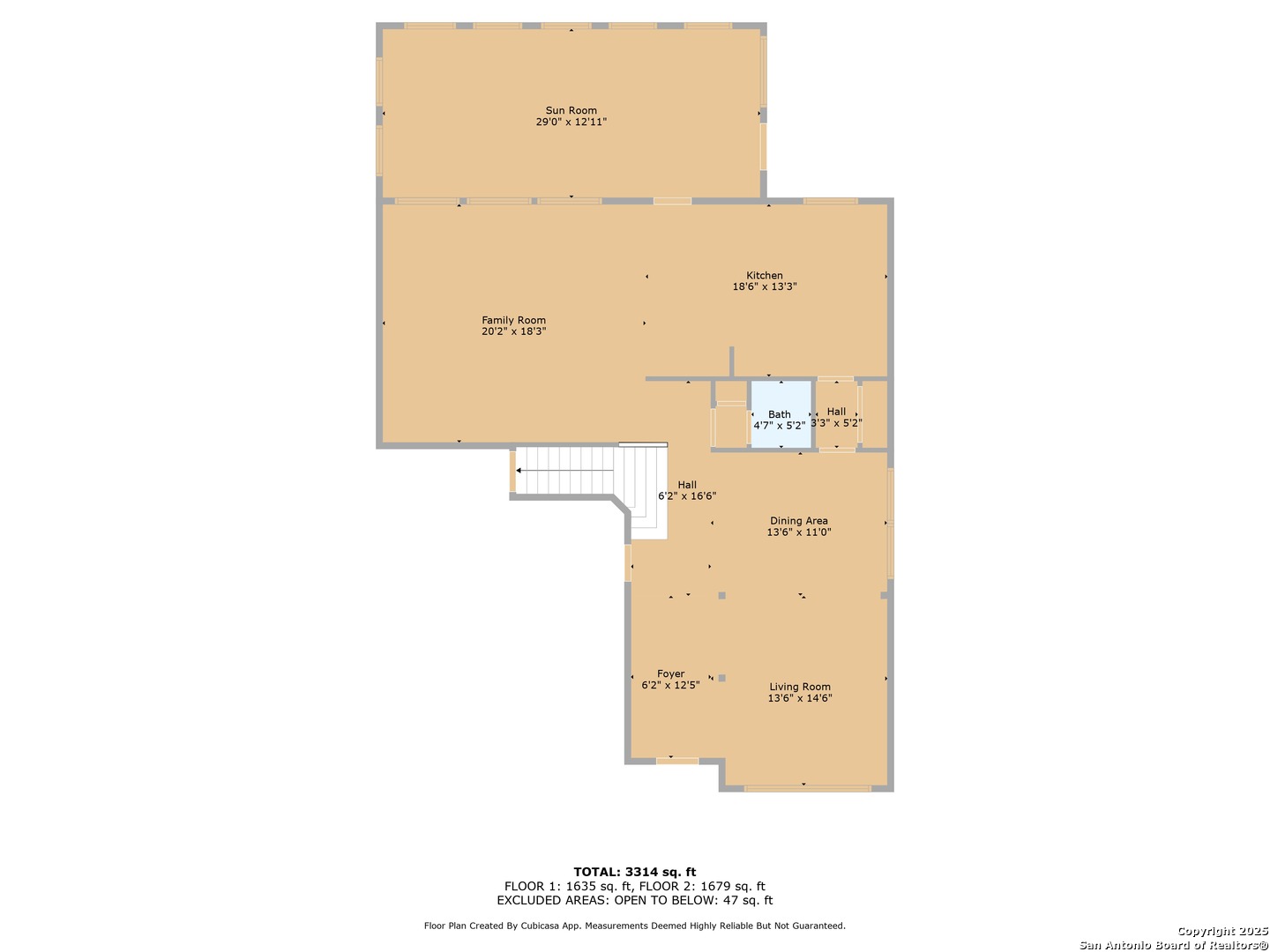Status
Market MatchUP
How this home compares to similar 4 bedroom homes in Cibolo- Price Comparison$41,681 lower
- Home Size492 sq. ft. larger
- Built in 2001Older than 91% of homes in Cibolo
- Cibolo Snapshot• 406 active listings• 49% have 4 bedrooms• Typical 4 bedroom size: 2579 sq. ft.• Typical 4 bedroom price: $421,580
Description
This house comes with a REDUCED RATE. This is a seller paid rate-buydown that reduces the buyer's interest rate and monthly payment. Terms apply, see disclosures for more information. BACK ON MARKET after beautiful upgrades to the kitchen back splash transition, Island counter and fresh coat of paint to accent walls! Welcome to 121 Valona Dr located on a cul-de-sac in the sought after Deer Creek subdivision. Built in 2001 by Ryland, this great floor plan has been upgraded to showcase tons of custom upgrades. Featured in the San Antonio Express-News in 2012, the customized kitchen features an appliance garage, custom kitchen island on lockable wheels with drawer shelves and pull-outs on each side for serving, extended cabinets to ceiling, unique custom breakfast bar, unique custom glass cabinet fronts on top cabinets. New windows throughout with a life time guarantee warranty, and 17 seer HVAC, the energy efficiency in this home is unmatched. New Kitchenaid over the stove microwave with convection, air fryer, sensor steam, and, steam clean. 2024 Whirlpool Fridge goes with the home. The primary bedroom features newer flooring, fresh coat of paint, new fixtures and 2 large walk in custom built master closets. From the new 30 yr cat. 4 roof to the custom closets and fully remodeled bathrooms, down to the porcelain floors, you will find upgrades galore! (See additional docs for all upgrades) Before heading outdoors, you will enjoy a tiled, insulated and enclosed lanai off of family room with ceiling fans. The outside space is ready for immediate enjoyment. The landscaped backyard has a full custom shed on concrete base with electricity and a concrete hot tub pad. Great neighbors! The home is conveniently located near local shopping and dining, Randolph AFB, and has easy access to I-10, I-35 and 1604. Popular neighborhood amenities include 2 pickleball courts, a sports court, a volleyball court, park/playground, and a covered pavilion with restrooms. SCUCISD schools - Clemens High School, walking distance to elementary and middle schools.
MLS Listing ID
Listed By
Map
Estimated Monthly Payment
$3,451Loan Amount
$360,905This calculator is illustrative, but your unique situation will best be served by seeking out a purchase budget pre-approval from a reputable mortgage provider. Start My Mortgage Application can provide you an approval within 48hrs.
Home Facts
Bathroom
Kitchen
Appliances
- Dryer Connection
- Refrigerator
- Ice Maker Connection
- Disposal
- Electric Water Heater
- Washer Connection
- Stove/Range
- Dishwasher
- Ceiling Fans
- Self-Cleaning Oven
Roof
- Composition
Levels
- Two
Cooling
- Two Central
Pool Features
- Other
- None
Window Features
- All Remain
Exterior Features
- Covered Patio
- Storage Building/Shed
- Sprinkler System
- Has Gutters
- Mature Trees
- Privacy Fence
- Patio Slab
Fireplace Features
- Not Applicable
Association Amenities
- Sports Court
- Park/Playground
- BBQ/Grill
- Volleyball Court
- Basketball Court
Flooring
- Other
- Carpeting
- Laminate
Foundation Details
- Slab
Architectural Style
- Two Story
Heating
- Central
