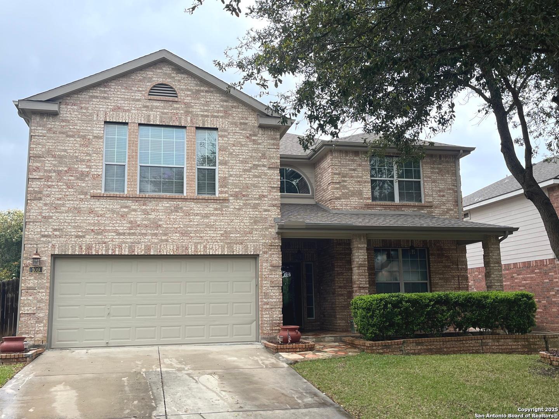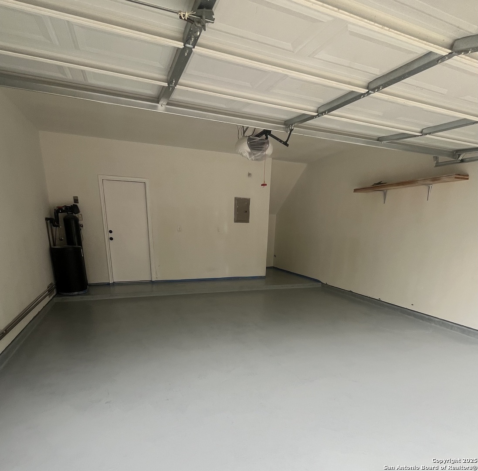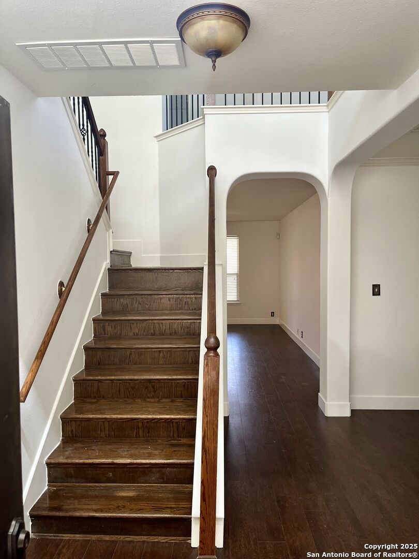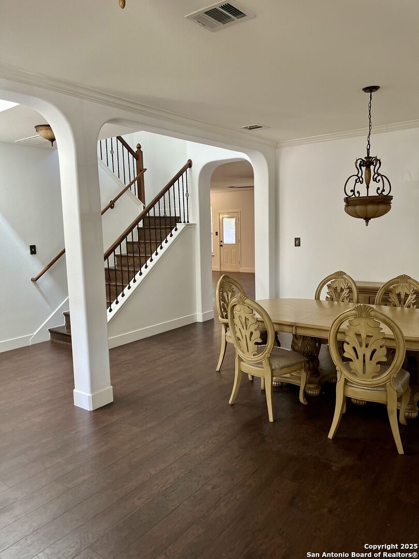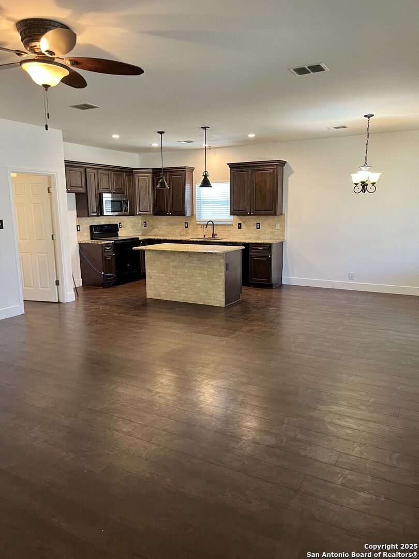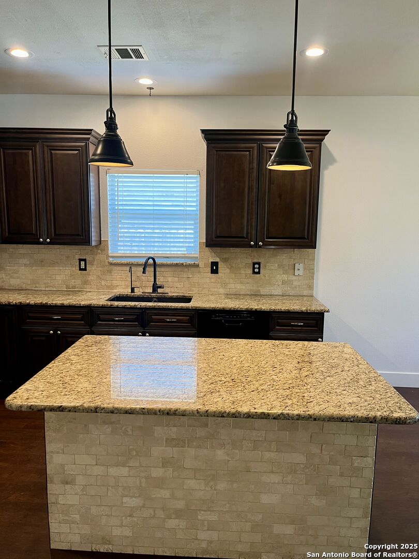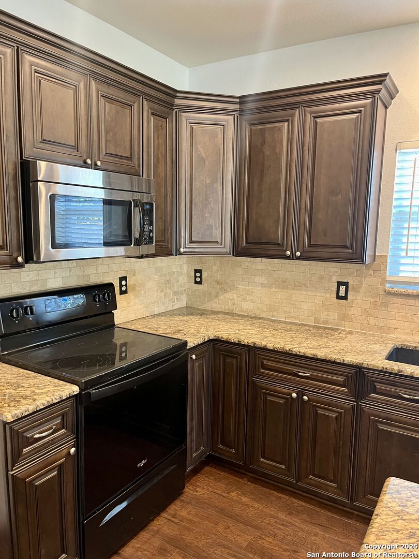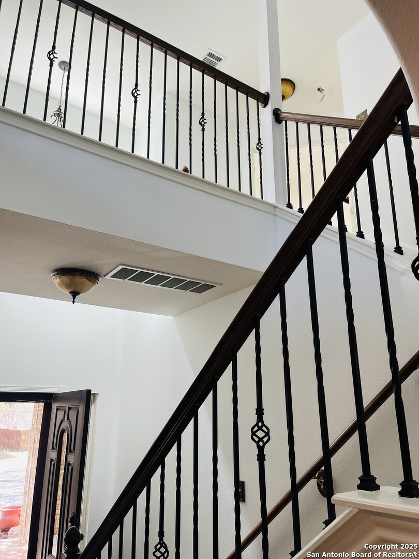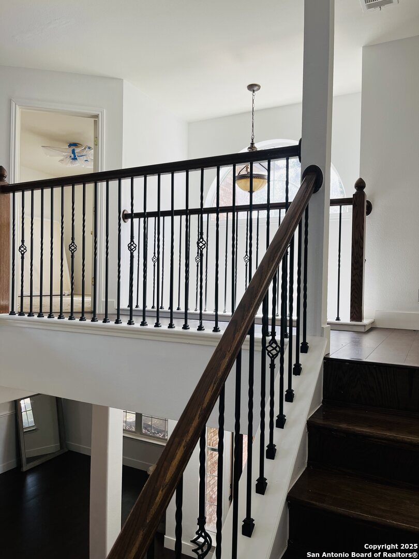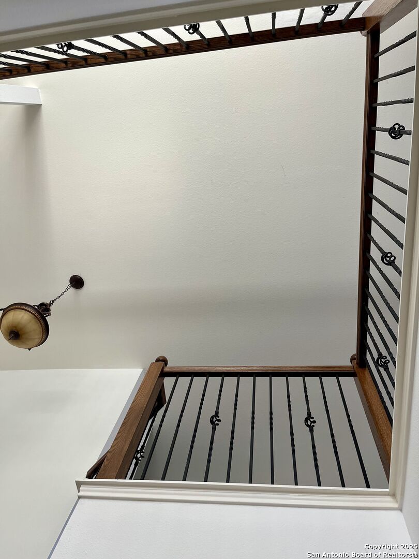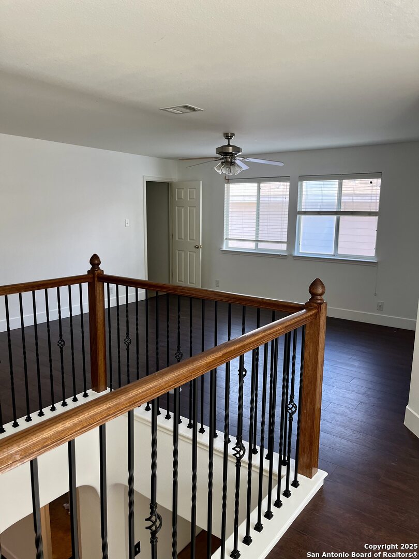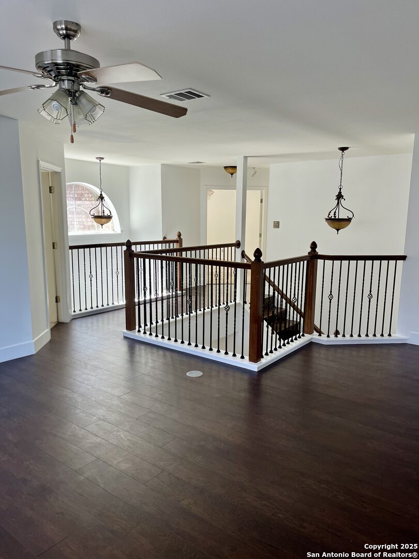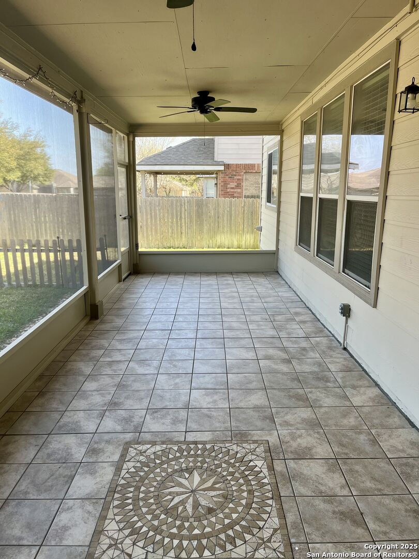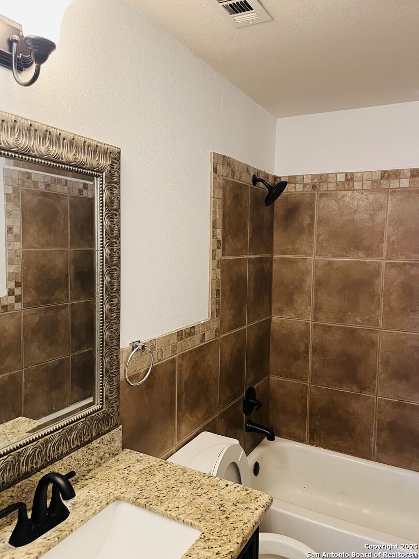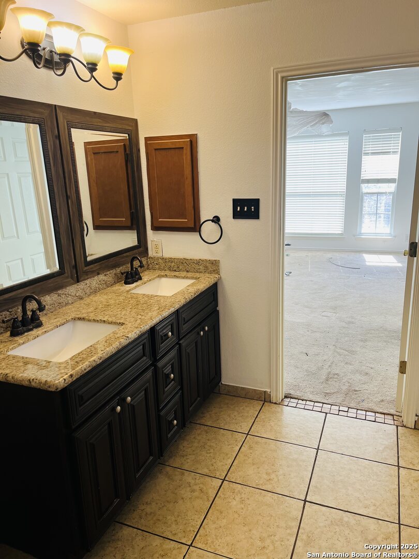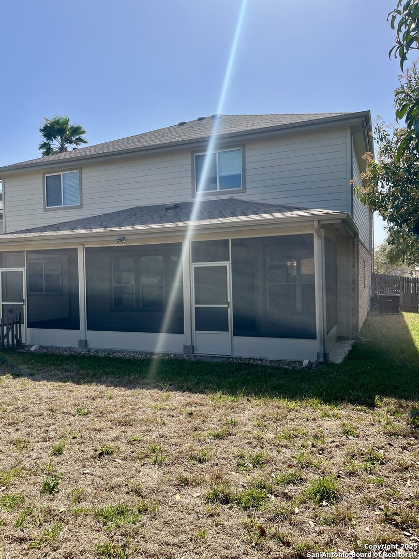Status
Market MatchUP
- Price Comparison$80,291 lower
- Home Size4 sq. ft. smaller
- Built in 2003Older than 88% of homes in Cibolo
- Cibolo Snapshot• 355 active listings• 13% have 5 bedrooms• Typical 5 bedroom size: 3028 sq. ft.• Typical 5 bedroom price: $448,290
Description
Spectacular size dream home at 109 Kitty Hawk Run, 1 Owner well kept with lots of updates and freshly painted interior; beautiful and very open two-story house located in the quiet neighborhood of Falcon Ridge, Cibolo Texas. This residence offers at the entry the "wow" factor with high ceiling foyer with metal matte black railings on the stairs and ample room, comfort, and ready for entertaining guest. It has 5 large bedrooms, 3 full baths, 2 car garage complimented by the large screened in back patio that creates that place for tranquility on those breezy days and outdoor relaxation with a generous size backyard, and backyard storage shed. The updated kitchen offers all wood cabinets and granite counter tops with a kitchen island that allows 2 bar stool seating. All bathrooms present updated wood cabinets and granite counters. Flooring wood laminate. All bedrooms have carpet. Large oak trees offer shade in the front yard offering comfort while sitting on the front porch. Go and show!
MLS Listing ID
Listed By
(210) 493-1766
BHHS Don Johnson, REALTORS
Map
Estimated Monthly Payment
$3,342Loan Amount
$349,600This calculator is illustrative, but your unique situation will best be served by seeking out a purchase budget pre-approval from a reputable mortgage provider. Start My Mortgage Application can provide you an approval within 48hrs.
Home Facts
Bathroom
Kitchen
Appliances
- Ceiling Fans
- Electric Water Heater
- Cook Top
- Microwave Oven
- Smoke Alarm
- Dishwasher
- Custom Cabinets
- Washer Connection
- Dryer Connection
- Water Softener (owned)
- Solid Counter Tops
- Vent Fan
- Pre-Wired for Security
- City Garbage service
- Chandelier
- Carbon Monoxide Detector
- Garage Door Opener
- Disposal
Roof
- Composition
Levels
- Two
Cooling
- One Central
Pool Features
- None
Window Features
- All Remain
Exterior Features
- Mature Trees
- Storage Building/Shed
- Covered Patio
- Screened Porch
- Has Gutters
- Privacy Fence
- Sprinkler System
Fireplace Features
- Not Applicable
Association Amenities
- Pool
- Park/Playground
Flooring
- Ceramic Tile
- Laminate
- Carpeting
Foundation Details
- Slab
Architectural Style
- Two Story
Heating
- Central
