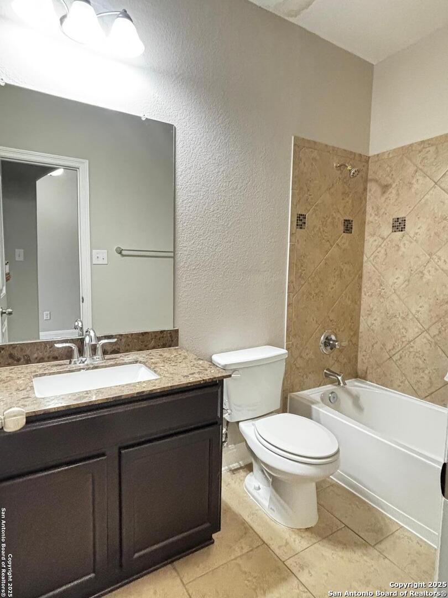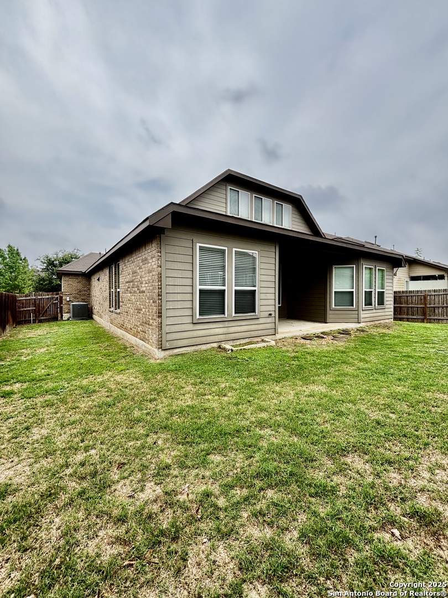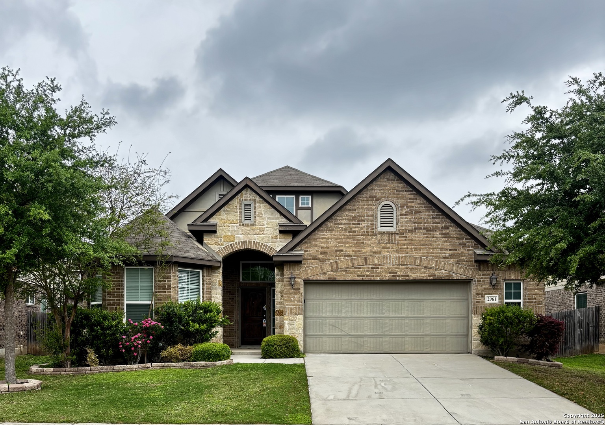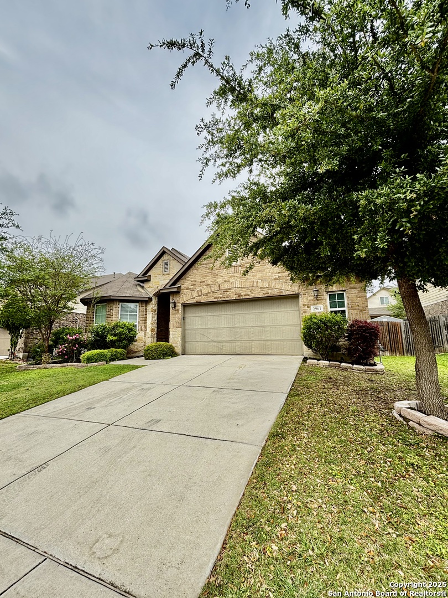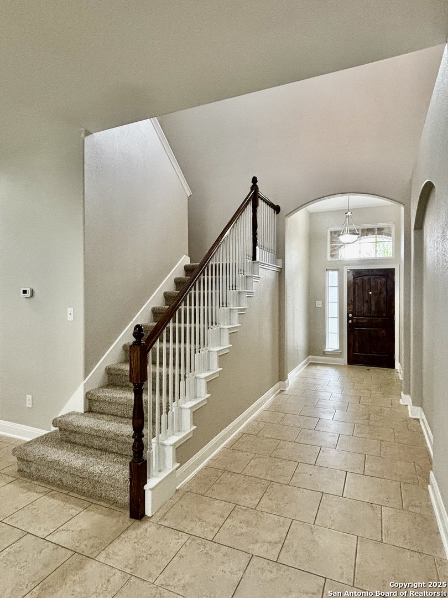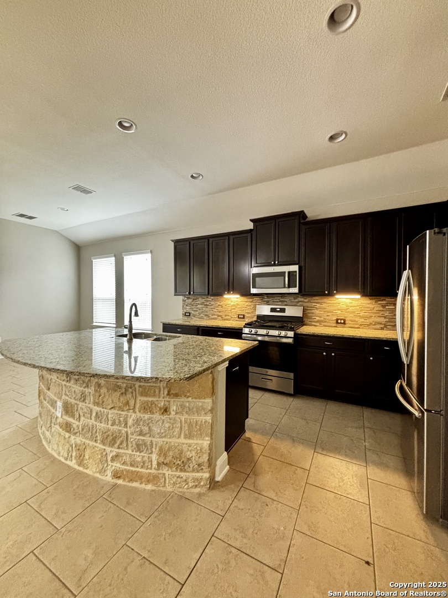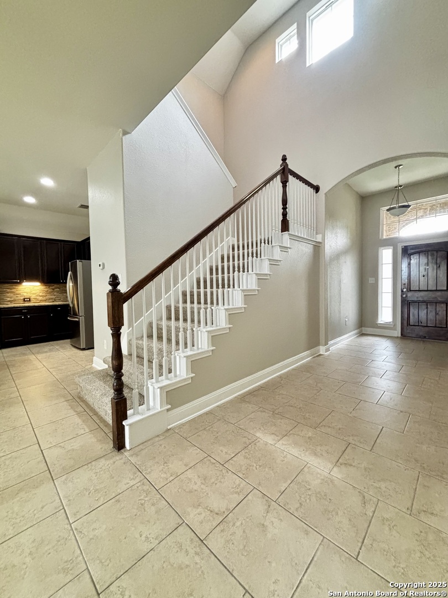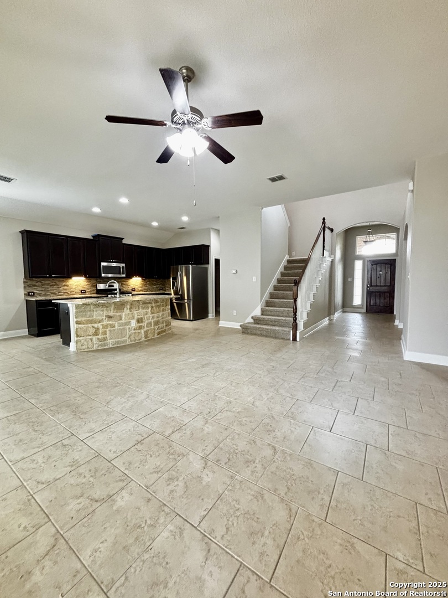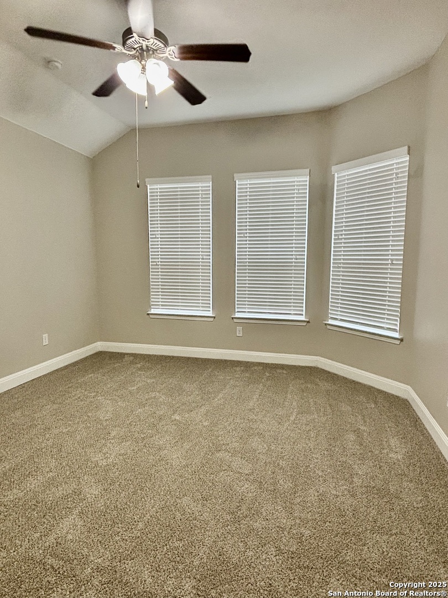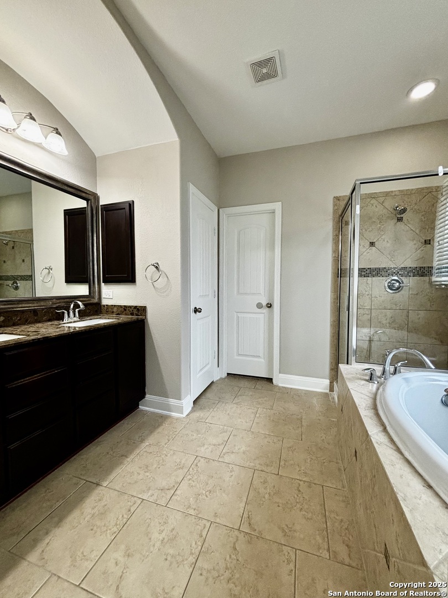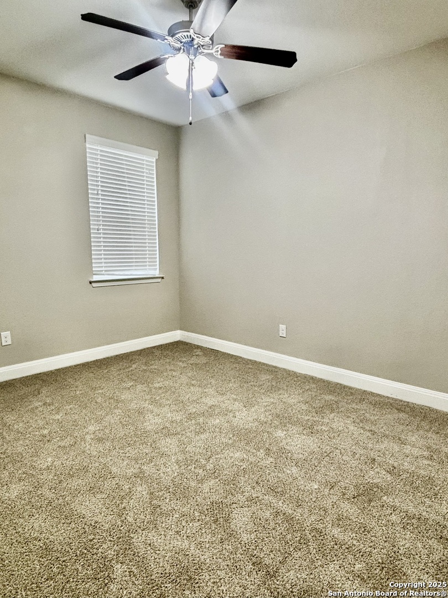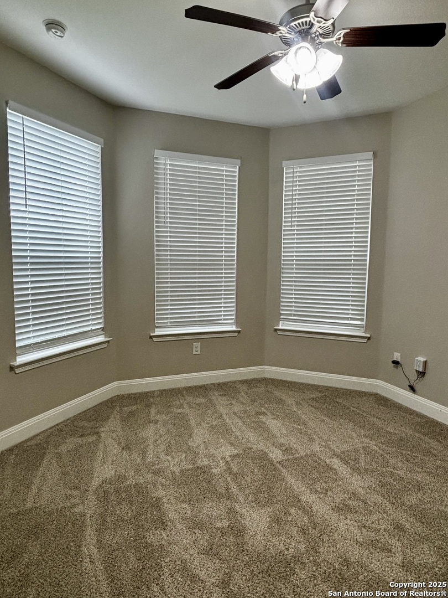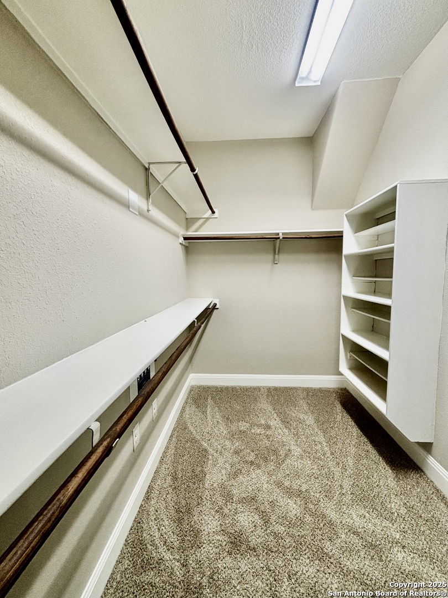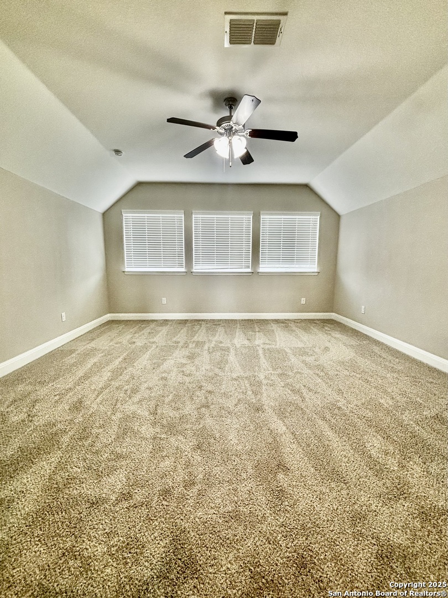Status
Market MatchUP
How this home compares to similar 3 bedroom homes in Cibolo- Price Comparison$37,652 higher
- Home Size395 sq. ft. larger
- Built in 2015Newer than 52% of homes in Cibolo
- Cibolo Snapshot• 359 active listings• 34% have 3 bedrooms• Typical 3 bedroom size: 1914 sq. ft.• Typical 3 bedroom price: $327,247
Description
This beautiful well maintained three bedroom two & half bath two story home nestled in RIATA subdivision is ready for YOU! While this sophisticated home has plenty of room it also features a great open floorplan. You can enjoy a dining area and huge island great for entertaining your family and friends. You can also move the entertainment to the backyard and enjoy the covered patio. This two story makes it easy to keep your company in one place with its open floor plan! The primary bedroom is a private oasis at home featuring a separate garden tub and shower and his and her vanity. This home boasts so much space. Come out and tour it today before it's gone!
MLS Listing ID
Listed By
(210) 695-3663
Smart Group, REALTORS
Map
Estimated Monthly Payment
$3,318Loan Amount
$346,655This calculator is illustrative, but your unique situation will best be served by seeking out a purchase budget pre-approval from a reputable mortgage provider. Start My Mortgage Application can provide you an approval within 48hrs.
Home Facts
Bathroom
Kitchen
Appliances
- Washer Connection
- Smoke Alarm
- Ceiling Fans
- Stove/Range
- Carbon Monoxide Detector
- Disposal
- Self-Cleaning Oven
- Dryer Connection
- Gas Water Heater
- Ice Maker Connection
- Microwave Oven
- Built-In Oven
- Dishwasher
Roof
- Composition
Levels
- Two
Cooling
- One Central
Pool Features
- None
Window Features
- All Remain
Fireplace Features
- Not Applicable
Association Amenities
- Jogging Trails
- Park/Playground
- Pool
Flooring
- Carpeting
- Ceramic Tile
Foundation Details
- Slab
Architectural Style
- Contemporary
- Two Story
Heating
- Central
