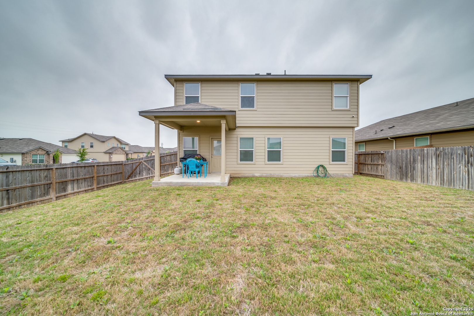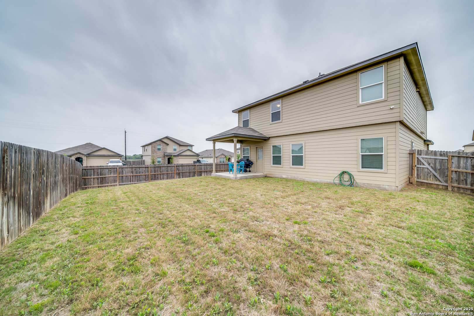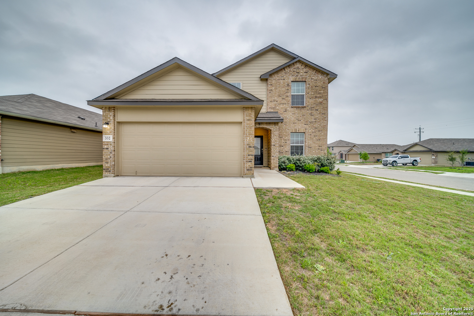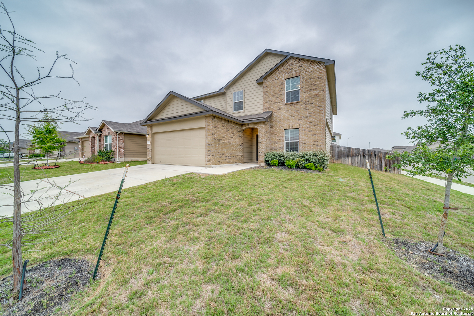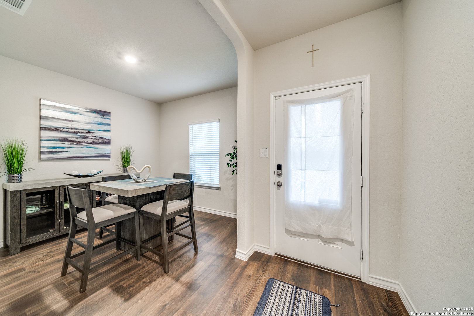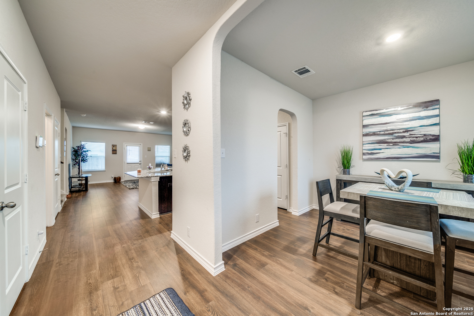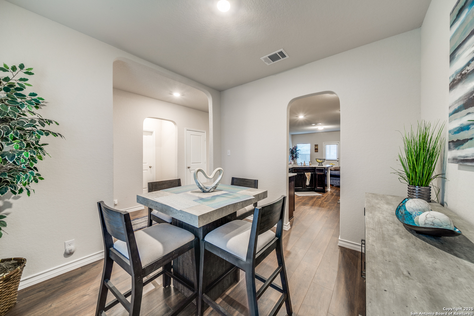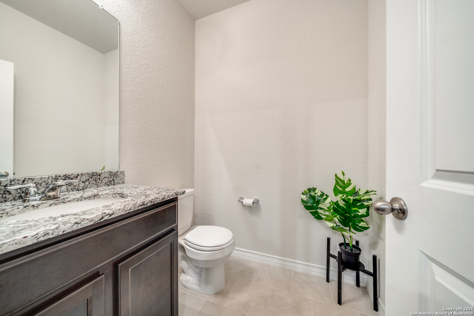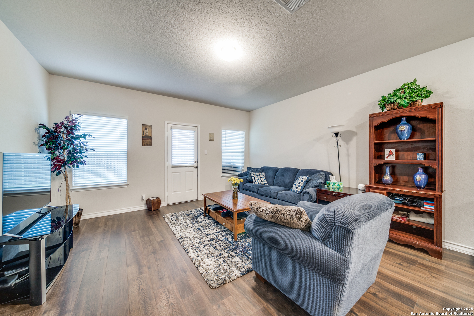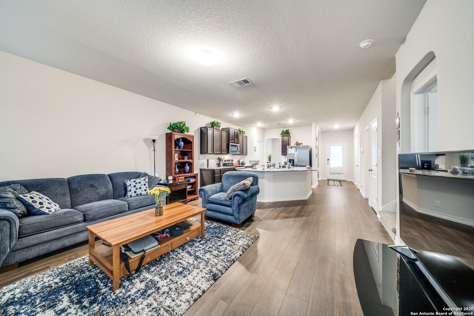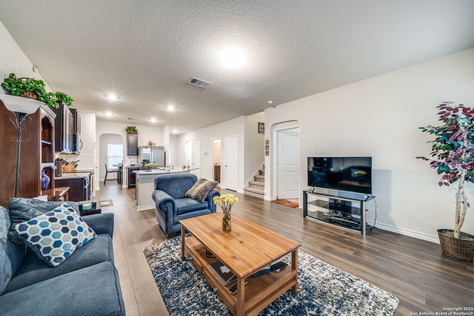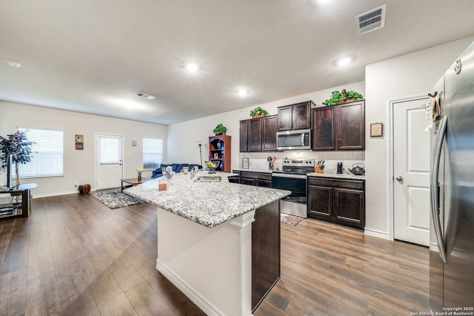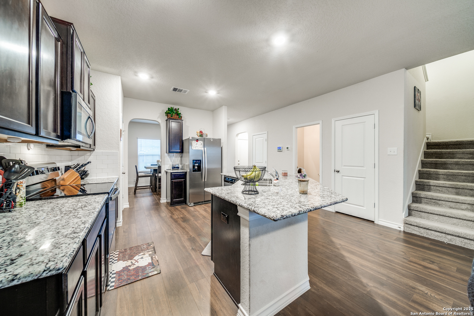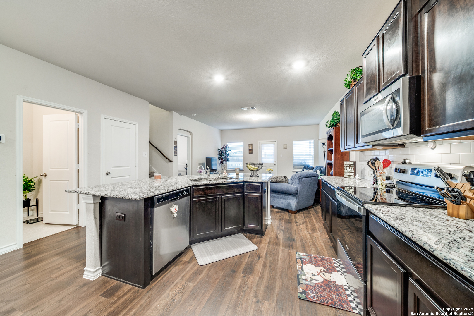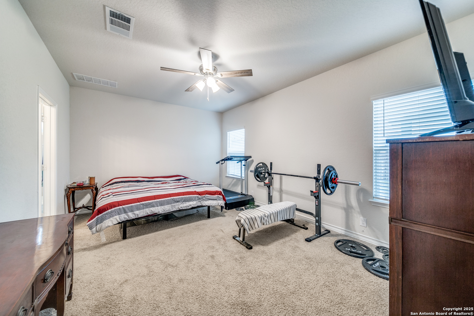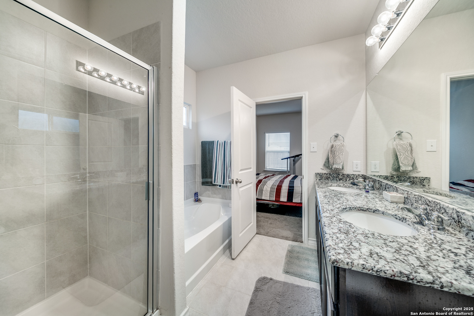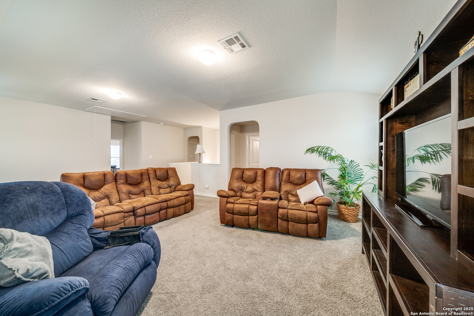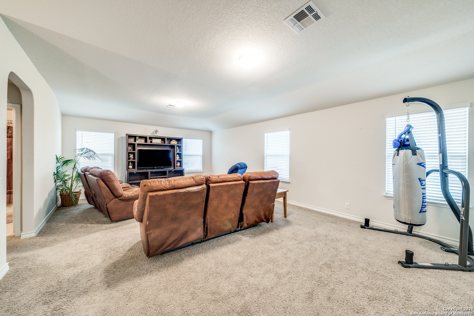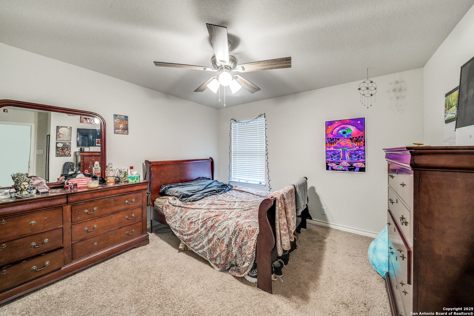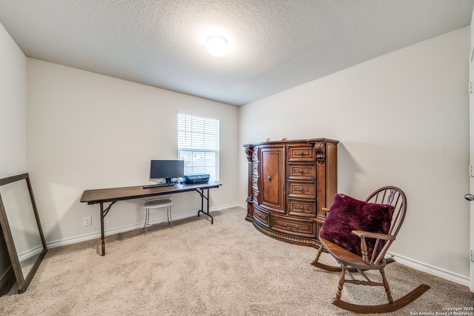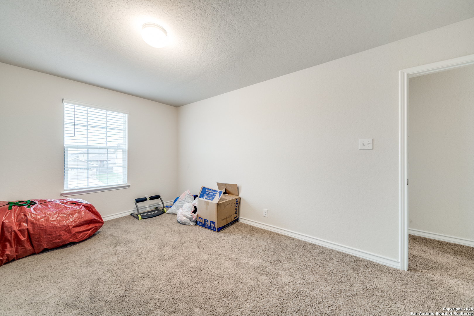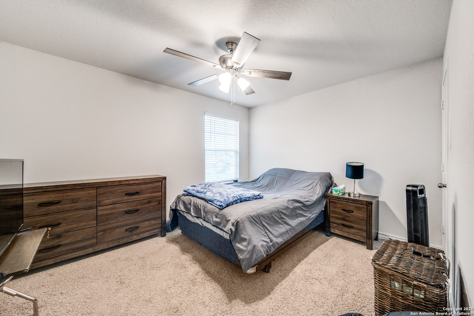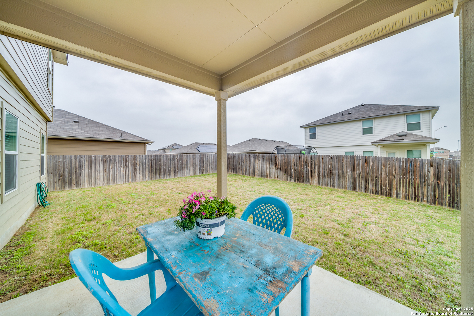Status
Market MatchUP
How this home compares to similar 5 bedroom homes in Cibolo- Price Comparison$3,201 lower
- Home Size351 sq. ft. smaller
- Built in 2022Newer than 69% of homes in Cibolo
- Cibolo Snapshot• 346 active listings• 13% have 5 bedrooms• Typical 5 bedroom size: 3028 sq. ft.• Typical 5 bedroom price: $448,200
Description
Welcome to 332 Sulphur Springs in the heart of Cibolo. This 2,677 square feet of well-designed living space is excellent for entertaining inside and out. The beautiful open kitchen is perfect for gatherings and is a chef's dream. You will love the high ceilings and open floor plan. The luxurious primary bedroom suite is conveniently located downstairs offering dual vanities, a separate tub and shower, and a spacious walk-in closet. Upstairs you will find 4 additional bedrooms and 2 full bathrooms. Located within the highly desirable SCUCISD, this home offers both comfort and convenience. Don't miss your chance to make this property your own!
MLS Listing ID
Listed By
(210) 647-6557
Vortex Realty
Map
Estimated Monthly Payment
$3,889Loan Amount
$422,750This calculator is illustrative, but your unique situation will best be served by seeking out a purchase budget pre-approval from a reputable mortgage provider. Start My Mortgage Application can provide you an approval within 48hrs.
Home Facts
Bathroom
Kitchen
Appliances
- Ice Maker Connection
- Ceiling Fans
- Stove/Range
- Washer Connection
- Plumb for Water Softener
- City Garbage service
- Pre-Wired for Security
- Solid Counter Tops
- Self-Cleaning Oven
- Microwave Oven
- Garage Door Opener
- Dryer Connection
- Electric Water Heater
- Dishwasher
Roof
- Composition
Levels
- Two
Cooling
- One Central
Pool Features
- None
Window Features
- None Remain
Exterior Features
- Privacy Fence
- Patio Slab
- Double Pane Windows
- Covered Patio
Fireplace Features
- Not Applicable
Association Amenities
- Jogging Trails
Flooring
- Vinyl
- Laminate
- Carpeting
Foundation Details
- Slab
Architectural Style
- Two Story
Heating
- Central
