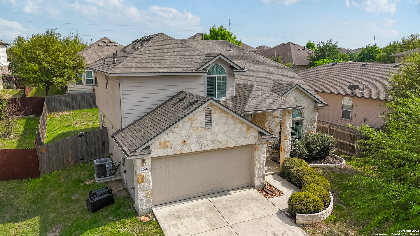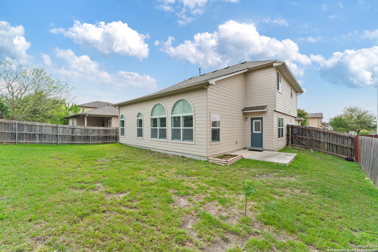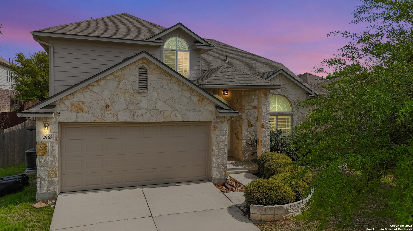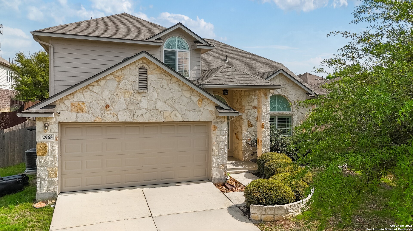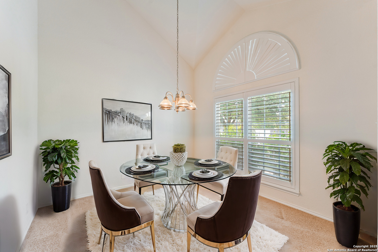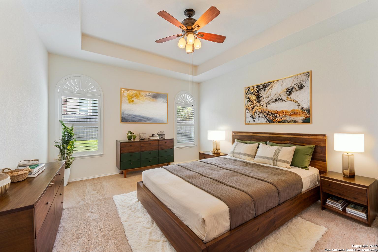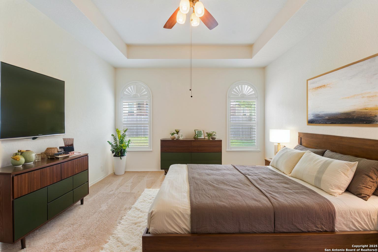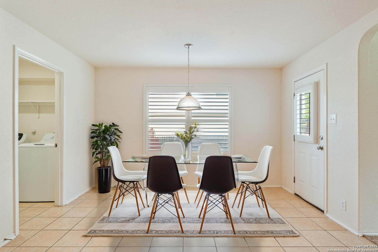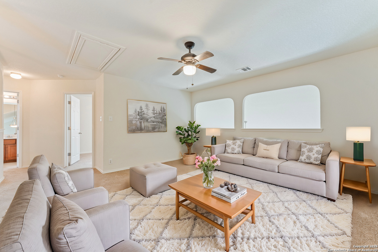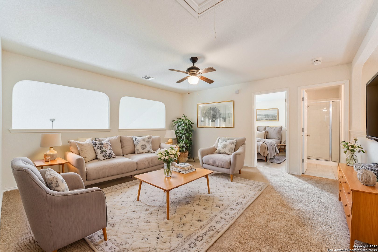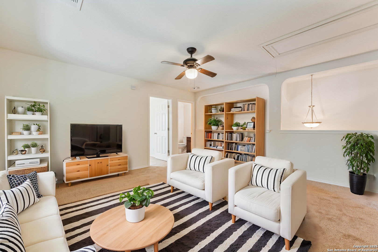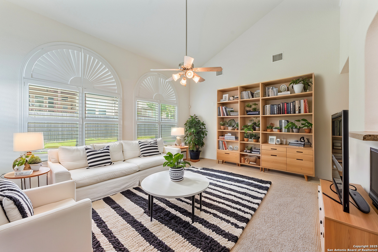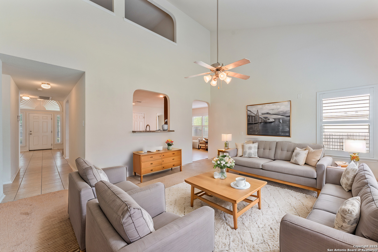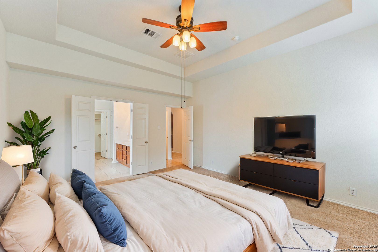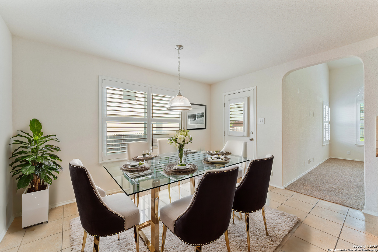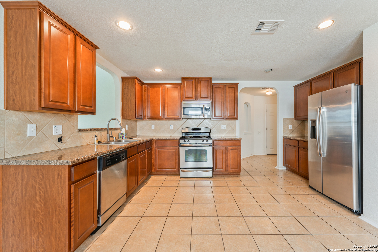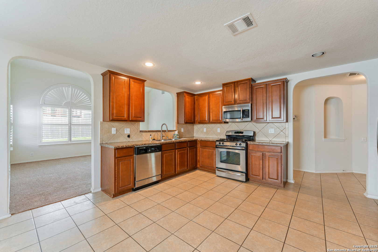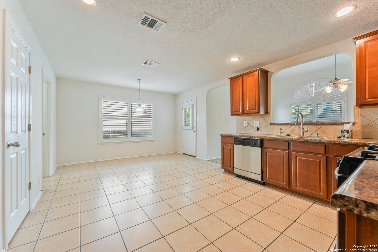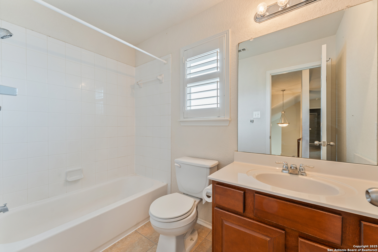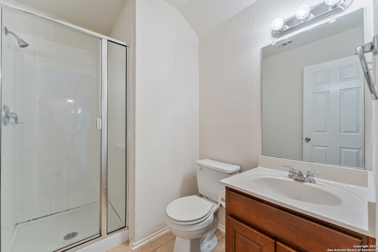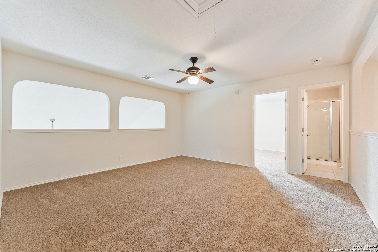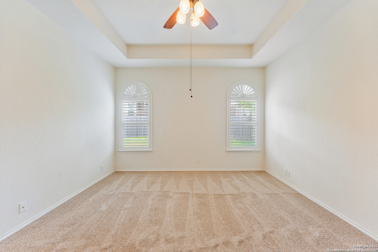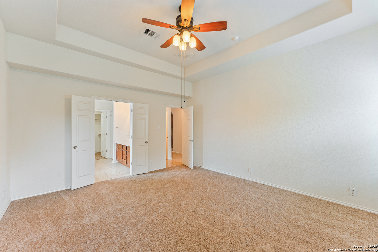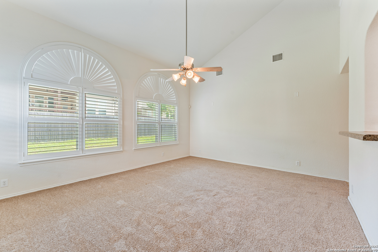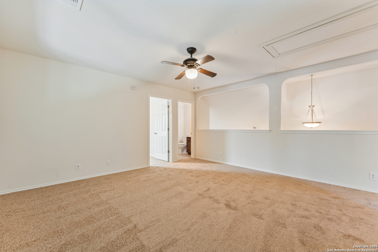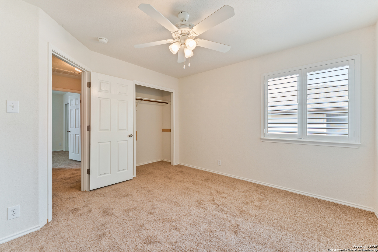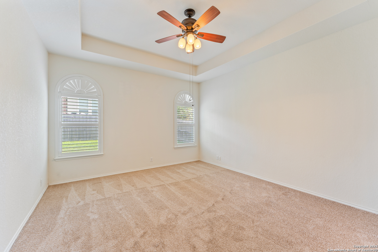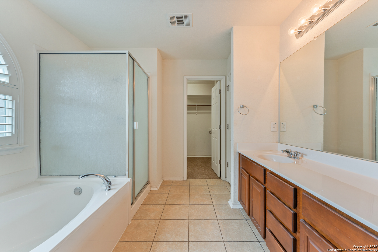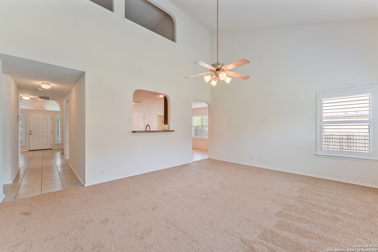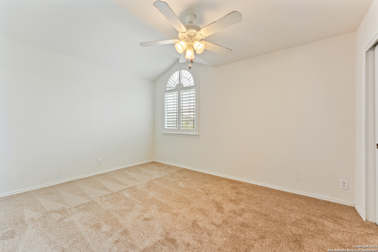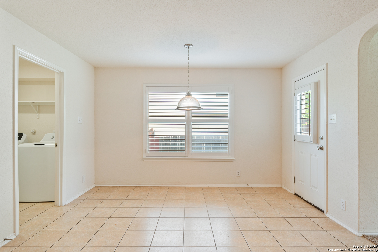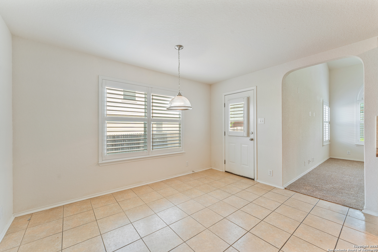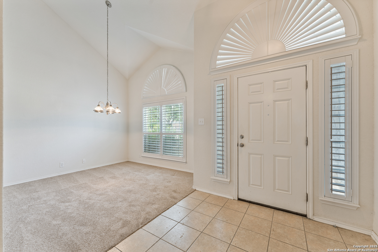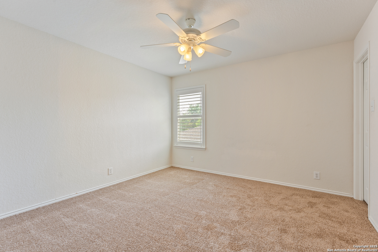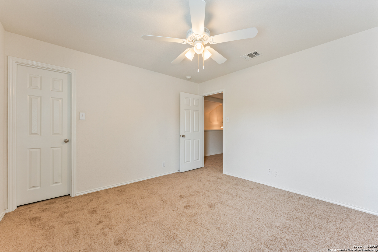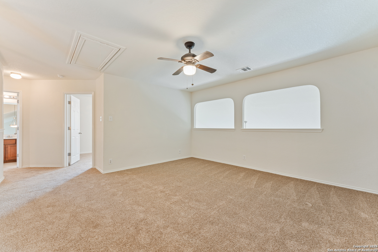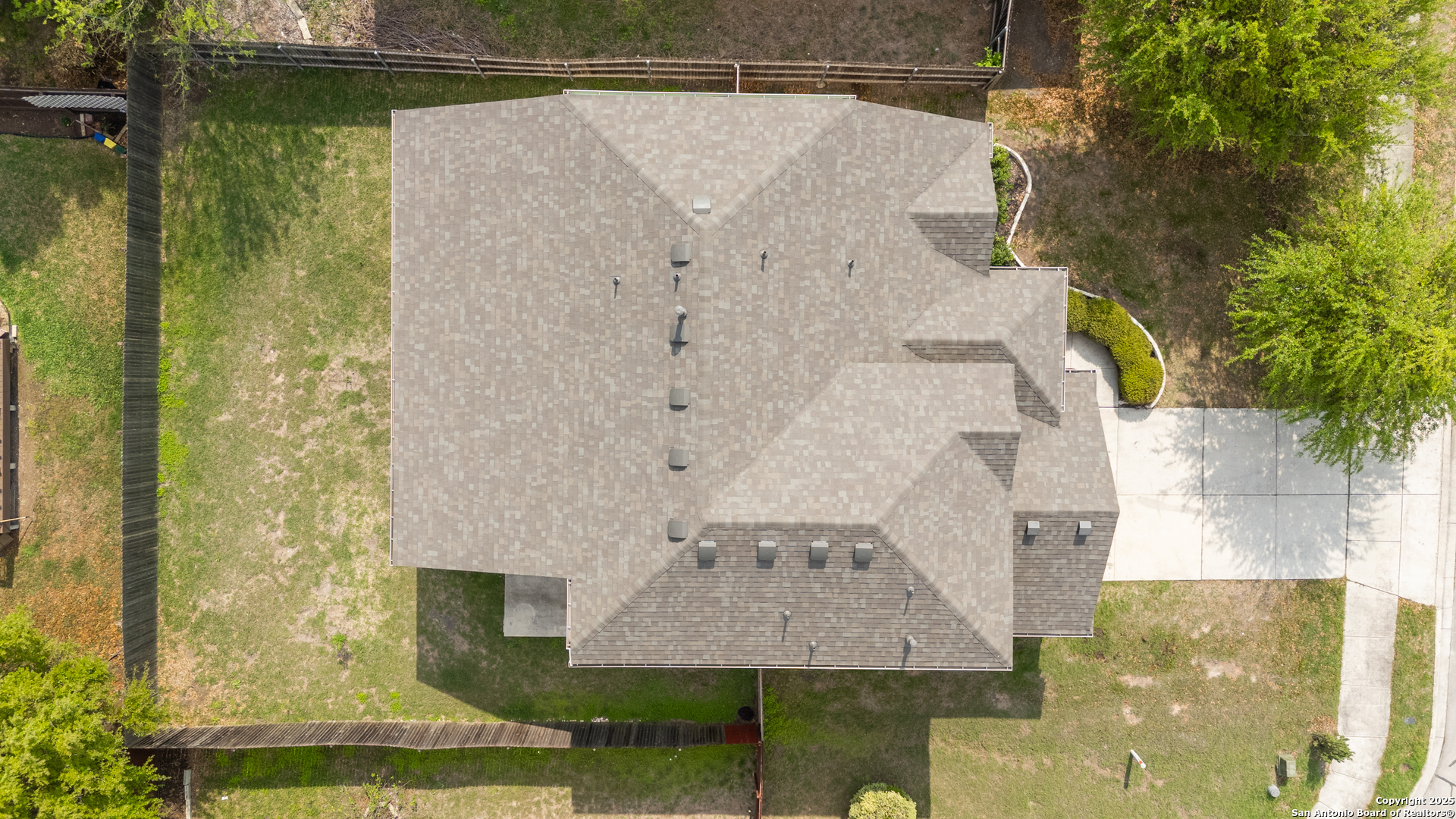Status
Market MatchUP
How this home compares to similar 4 bedroom homes in Cibolo- Price Comparison$112,800 lower
- Home Size228 sq. ft. smaller
- Built in 2009Older than 63% of homes in Cibolo
- Cibolo Snapshot• 361 active listings• 50% have 4 bedrooms• Typical 4 bedroom size: 2582 sq. ft.• Typical 4 bedroom price: $427,799
Description
Welcome to this stunning two-story home nestled in the desirable Riata Community. This spacious residence features 4 bedrooms and 3 bathrooms, designed with comfort and style in mind. Step through a beautiful entryway flooded with natural light, highlighted by large windows that create an open and airy atmosphere throughout. The expansive kitchen is perfect for any home chef, complete with natural wood cabinetry and ample counter space. The generous master suite offers a peaceful retreat, featuring a garden tub, walk-in closet, and plenty of room to unwind. Upstairs, a versatile flex room overlooks the living area below, offering endless possibilities for work, relaxation, or entertainment. Outside, enjoy a large, cozy backyard-ideal for quiet evenings or weekend lounging. Residents of the Riata Community enjoy access to fantastic amenities including a pool, park/playground, and scenic jogging trails.
MLS Listing ID
Listed By
(830) 708-6688
Housifi
Map
Estimated Monthly Payment
$2,542Loan Amount
$299,250This calculator is illustrative, but your unique situation will best be served by seeking out a purchase budget pre-approval from a reputable mortgage provider. Start My Mortgage Application can provide you an approval within 48hrs.
Home Facts
Bathroom
Kitchen
Appliances
- Washer Connection
- Gas Water Heater
- City Garbage service
- Dryer Connection
- Built-In Oven
- Disposal
- Microwave Oven
- Dishwasher
- Ceiling Fans
Roof
- Composition
Levels
- Two
Cooling
- One Central
Pool Features
- None
Window Features
- None Remain
Fireplace Features
- Not Applicable
Association Amenities
- Jogging Trails
- Pool
- Park/Playground
Flooring
- Carpeting
- Ceramic Tile
Foundation Details
- Slab
Architectural Style
- Two Story
Heating
- Central
- 1 Unit
