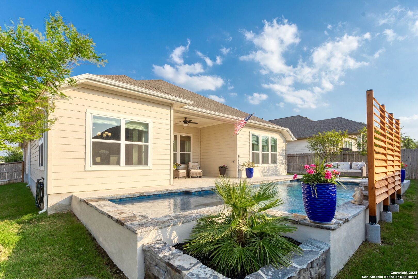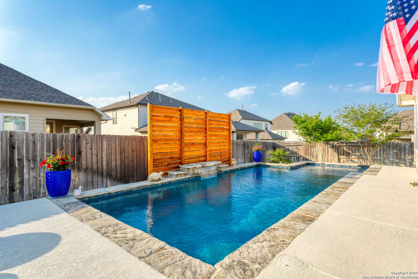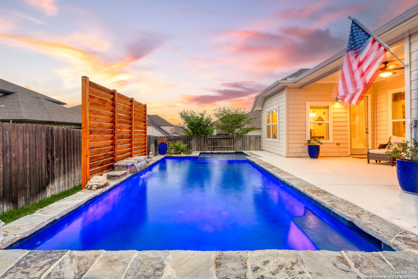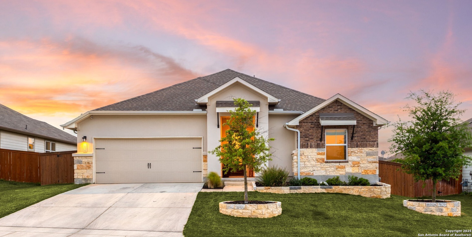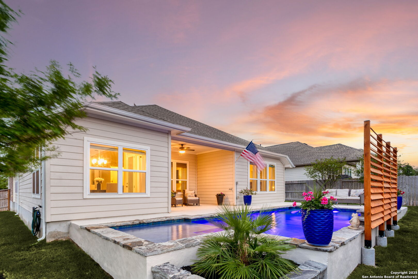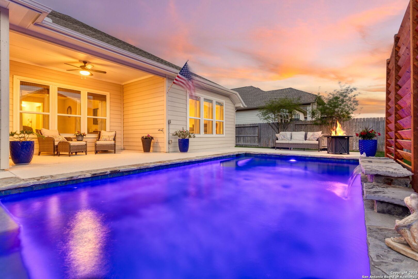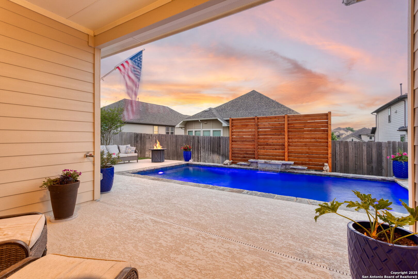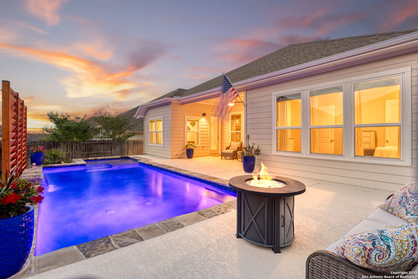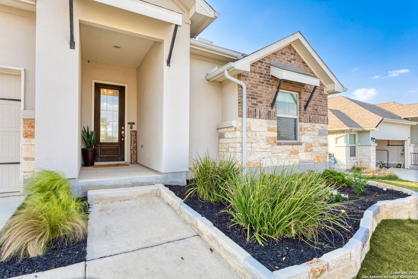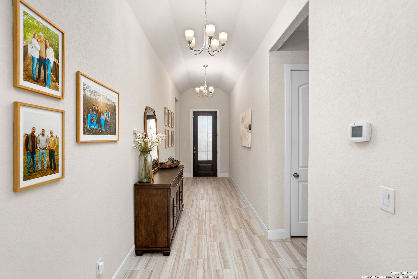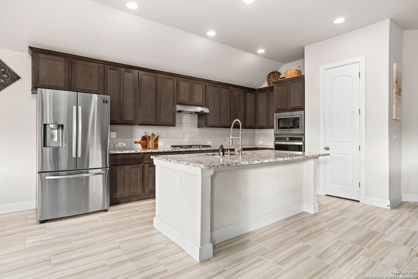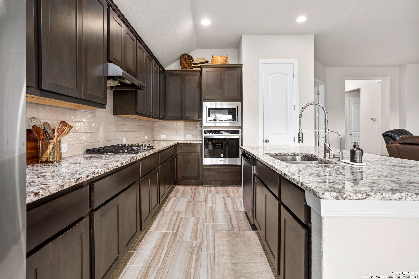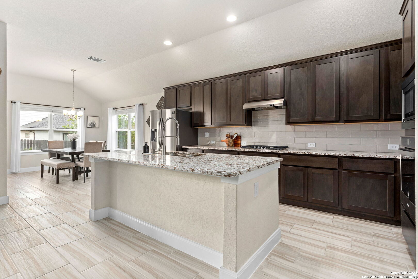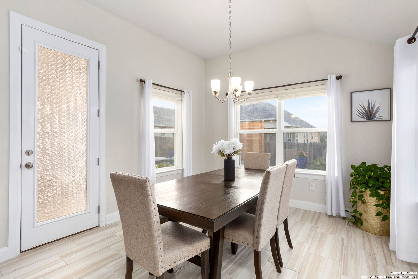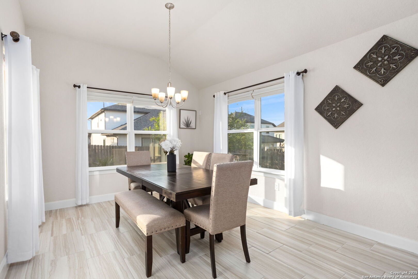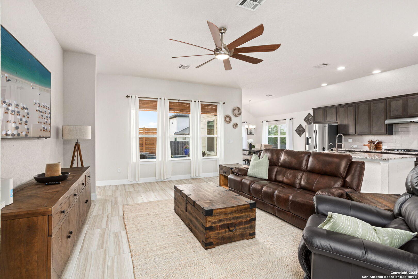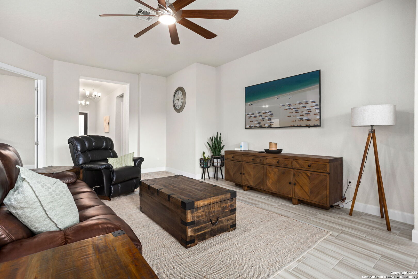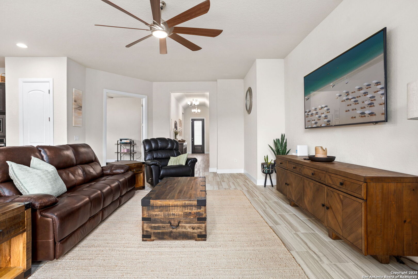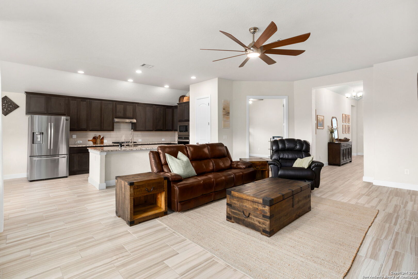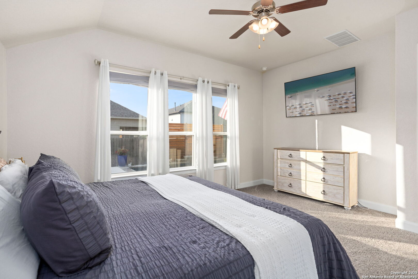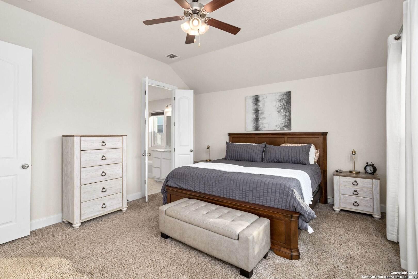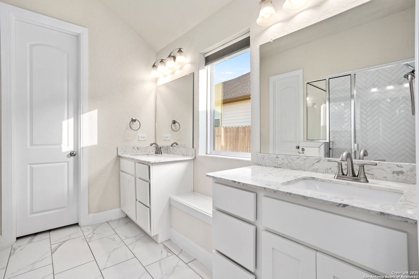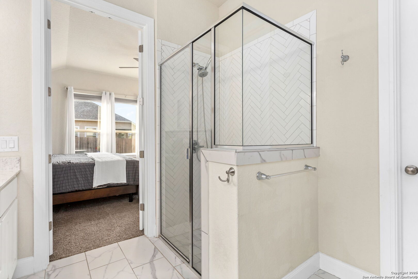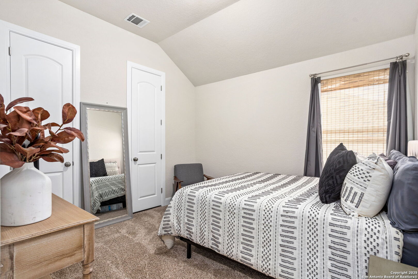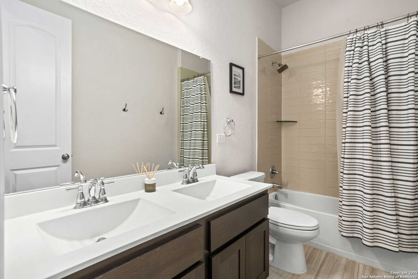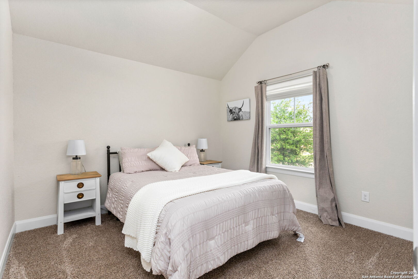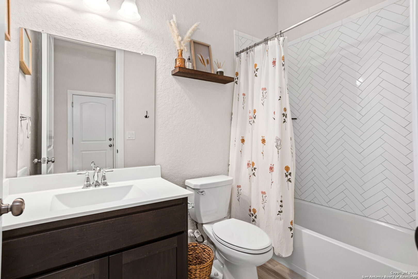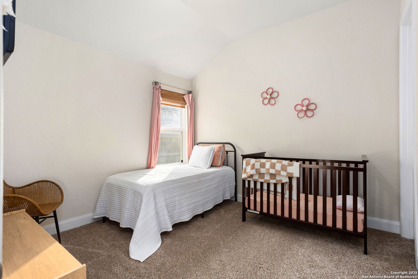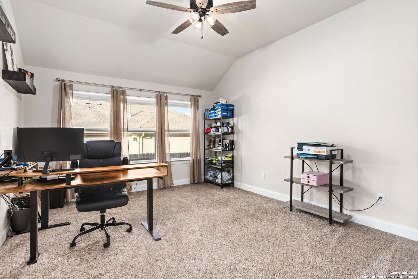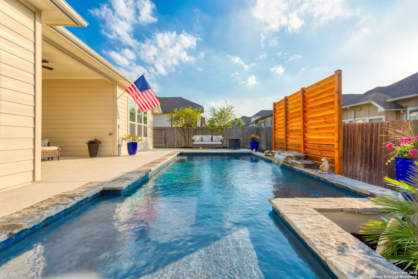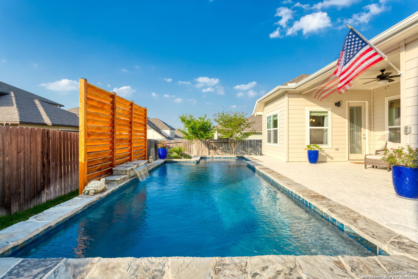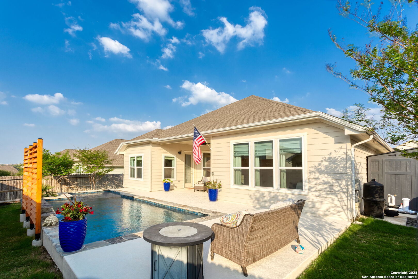Status
Market MatchUP
How this home compares to similar 4 bedroom homes in Cibolo- Price Comparison$72,157 higher
- Home Size192 sq. ft. smaller
- Built in 2019Newer than 62% of homes in Cibolo
- Cibolo Snapshot• 359 active listings• 50% have 4 bedrooms• Typical 4 bedroom size: 2583 sq. ft.• Typical 4 bedroom price: $427,841
Description
4 Bed, 3 Bath Home with Office & Backyard Oasis! Welcome to your dream home, where elegance meets functionality in the highly sought-after Steele High School district. This exquisite property offers everything you and your family could desire, starting with an expansive open floor plan that seamlessly integrates modern living spaces. Whether you're hosting lively gatherings or enjoying a quiet evening at home, the spacious layout is perfect for every occasion. Step into the heart of the home-a gourmet kitchen designed for culinary enthusiasts. Adorned with stunning granite countertops and equipped with high-end gas cooking appliances, this space is as beautiful as it is practical. The open-plan design ensures you're always part of the action, whether you're preparing a meal or entertaining guests. This exceptional home boasts four generously sized bedrooms and three full bathrooms, providing ample space and privacy for everyone. Additionally, a dedicated office space offers the ideal setting for working from home or managing personal projects. Outside, discover your personal slice of paradise. The backyard oasis features an inviting in-ground pool, perfect for relaxing on warm days or hosting poolside parties. It's a tranquil escape that promises endless fun and relaxation. Don't miss this incredible opportunity to own a piece of paradise in one of the most desirable school districts. Schedule a viewing today and experience the lifestyle you've always envisioned!
MLS Listing ID
Listed By
(855) 450-0442
Real Broker, LLC
Map
Estimated Monthly Payment
$4,563Loan Amount
$475,000This calculator is illustrative, but your unique situation will best be served by seeking out a purchase budget pre-approval from a reputable mortgage provider. Start My Mortgage Application can provide you an approval within 48hrs.
Home Facts
Bathroom
Kitchen
Appliances
- Dryer Connection
- Ceiling Fans
- Gas Cooking
- Microwave Oven
- Dishwasher
- Stove/Range
- Washer Connection
Roof
- Composition
Levels
- One
Cooling
- One Central
Pool Features
- In Ground Pool
Window Features
- All Remain
Fireplace Features
- Not Applicable
Association Amenities
- Pool
- Jogging Trails
- Park/Playground
- Clubhouse
- BBQ/Grill
- Sports Court
Flooring
- Ceramic Tile
- Carpeting
Foundation Details
- Slab
Architectural Style
- One Story
Heating
- Central
