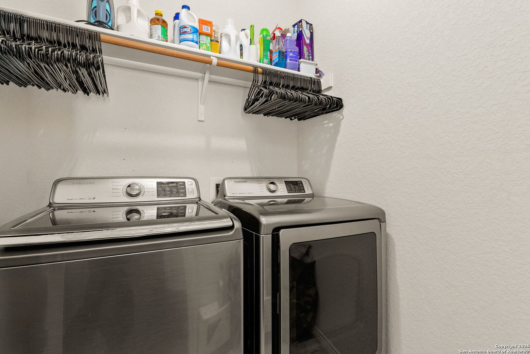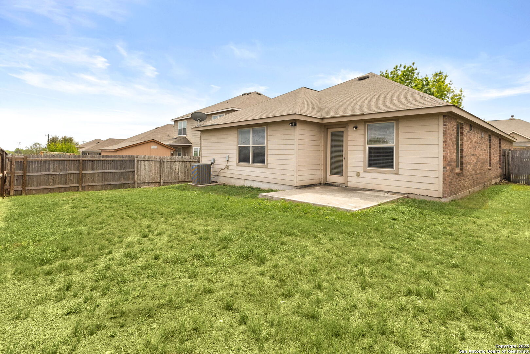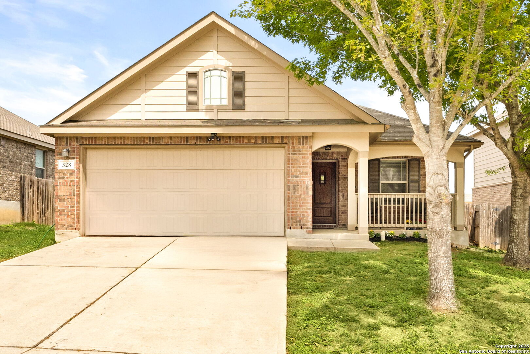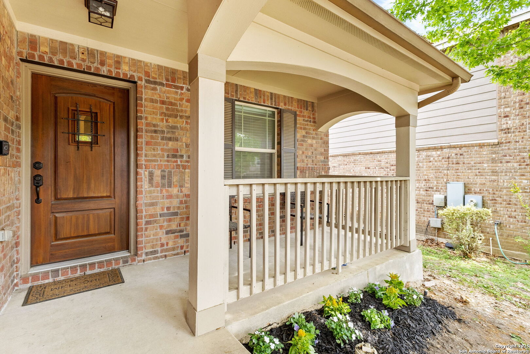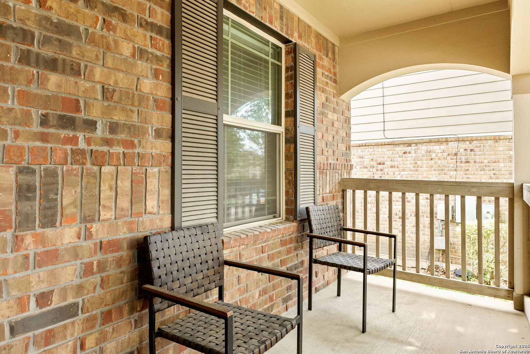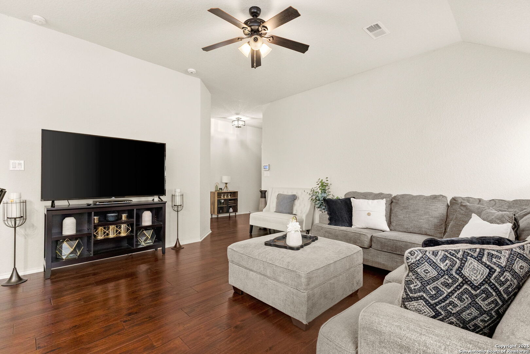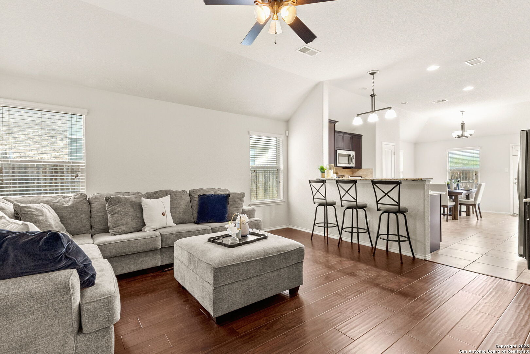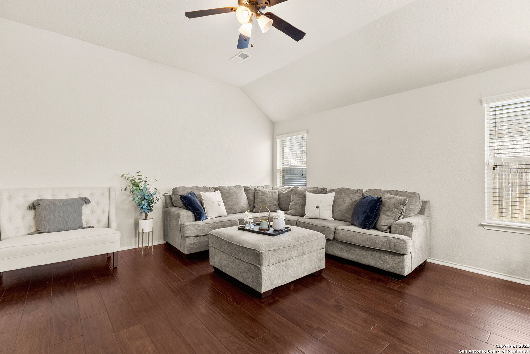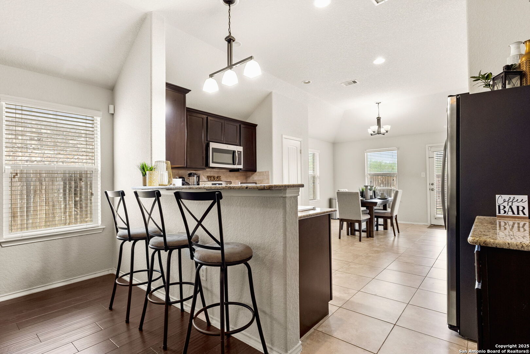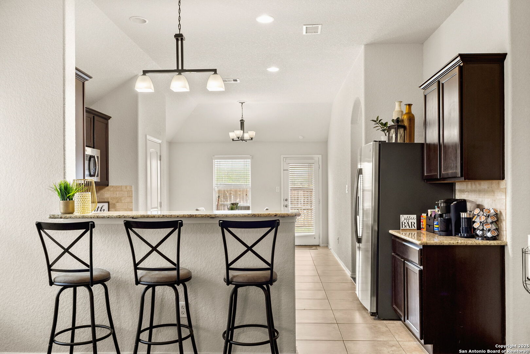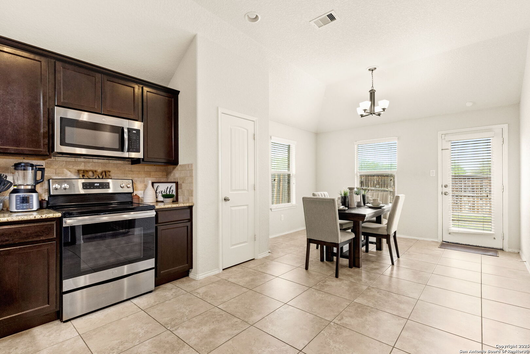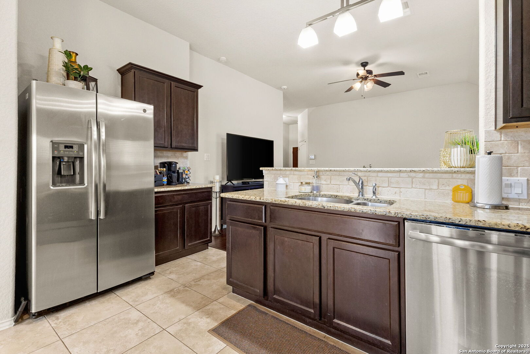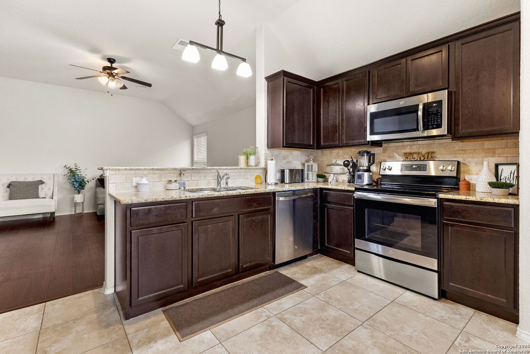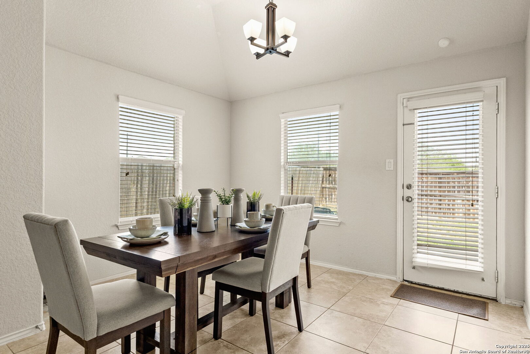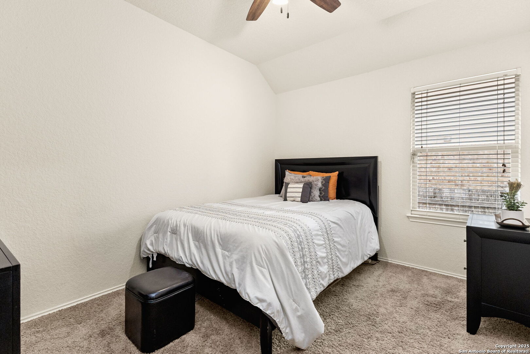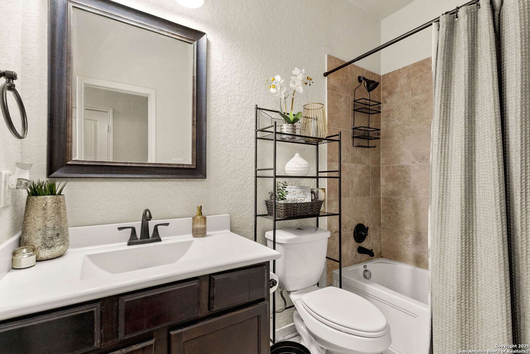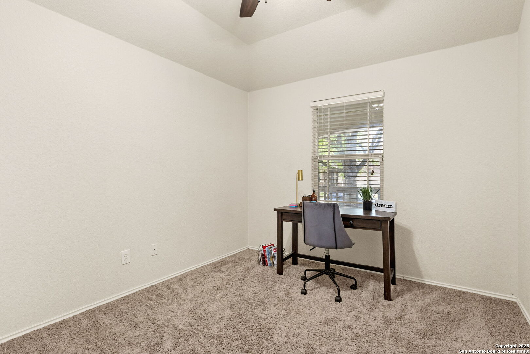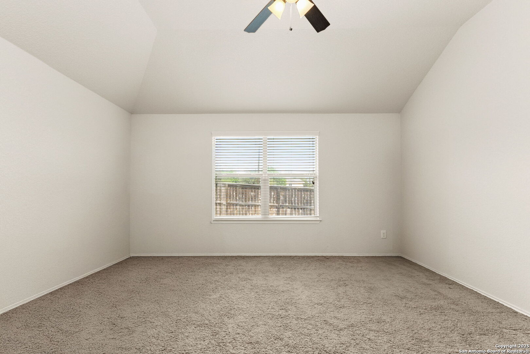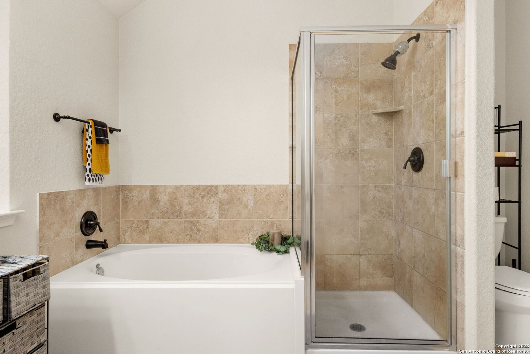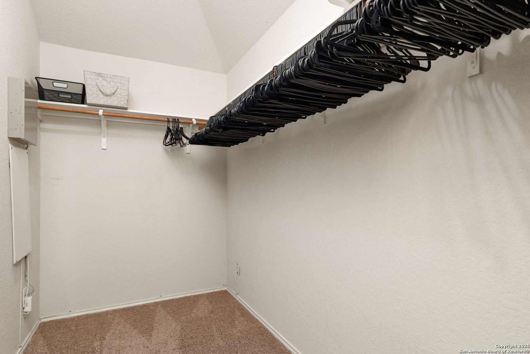Status
Market MatchUP
How this home compares to similar 3 bedroom homes in Cibolo- Price Comparison$49,324 lower
- Home Size348 sq. ft. smaller
- Built in 2011Older than 58% of homes in Cibolo
- Cibolo Snapshot• 350 active listings• 34% have 3 bedrooms• Typical 3 bedroom size: 1913 sq. ft.• Typical 3 bedroom price: $327,223
Description
Charming beautiful home located in the Cibolo Valley Ranch community! Inviting high ceilings and stunning wood flooring greet you with a warm welcome. Meticulously maintained 3-bedroom 2-bath home offers comfort, style and warmth in an relaxing atmosphere. The kitchen boasts gorgeous granite countertops, plentiful cabinets and stainless-steel appliances. All kitchen appliances remain with the home including washer and dryer! Rooms are conveniently located on one level seamlessly connecting the family room, kitchen, and dining room. Family friendly community to enjoy evenings at the park, leisure walks and bike riding. This home is conveniently located just a short drive from Randolph Air Force Base, making it a fantastic choice for military families or anyone looking for easy access to the base. Close proximity to Steele High School, H-E-B, restaurants and shopping. Enjoy the quiet charm of Cibolo while being close to all the action San Antonio has to offer. Seller will consider closing cost assistance with an acceptable offer. Don't miss out on this fantastic opportunity - schedule your private exclusive tour today!
MLS Listing ID
Listed By
(830) 302-2199
Phyllis Browning Company
Map
Estimated Monthly Payment
$2,517Loan Amount
$264,005This calculator is illustrative, but your unique situation will best be served by seeking out a purchase budget pre-approval from a reputable mortgage provider. Start My Mortgage Application can provide you an approval within 48hrs.
Home Facts
Bathroom
Kitchen
Appliances
- Washer Connection
- Cook Top
- Disposal
- Dishwasher
- Plumb for Water Softener
- Dryer Connection
- Refrigerator
- Dryer
- Garage Door Opener
- Washer
- Ceiling Fans
- Microwave Oven
- Stove/Range
Roof
- Composition
Levels
- One
Cooling
- One Central
Pool Features
- None
Window Features
- All Remain
Other Structures
- None
Exterior Features
- Privacy Fence
- Has Gutters
- Double Pane Windows
- Sprinkler System
- Mature Trees
- Patio Slab
Fireplace Features
- Not Applicable
Association Amenities
- Park/Playground
Accessibility Features
- First Floor Bath
- No Stairs
- Level Lot
- First Floor Bedroom
Flooring
- Ceramic Tile
- Carpeting
- Wood
Foundation Details
- Slab
Architectural Style
- One Story
- Contemporary
Heating
- Heat Pump
