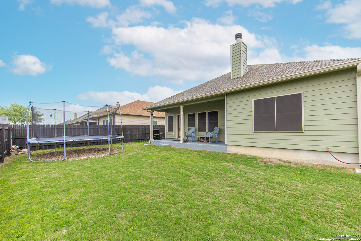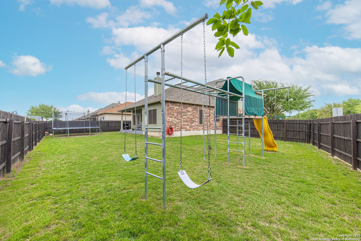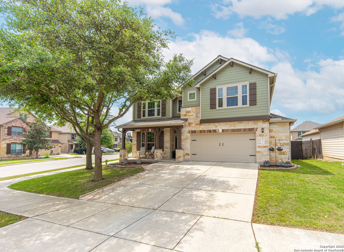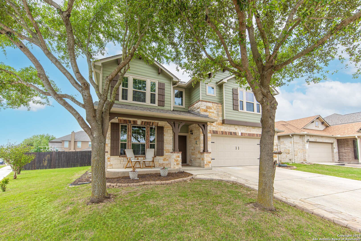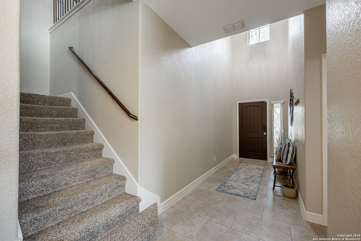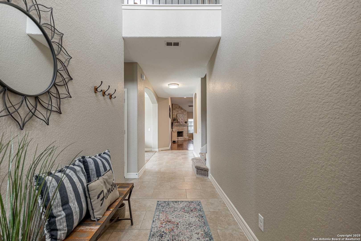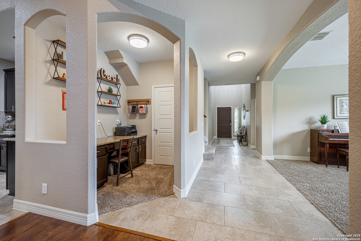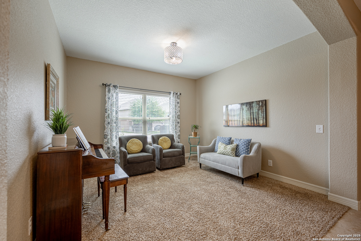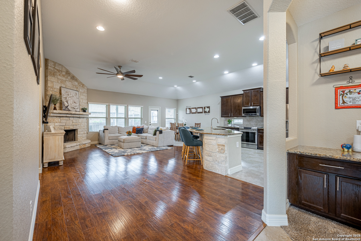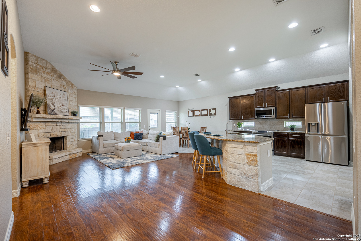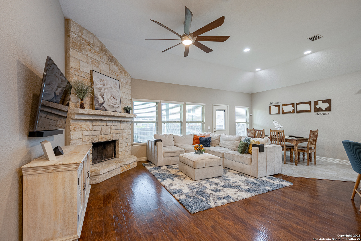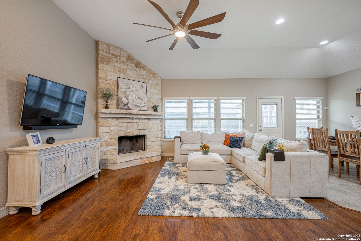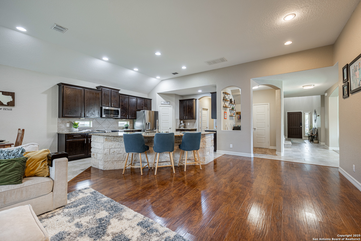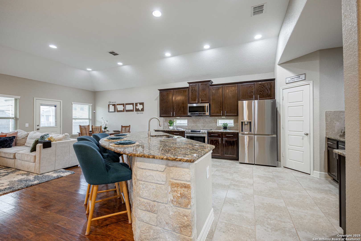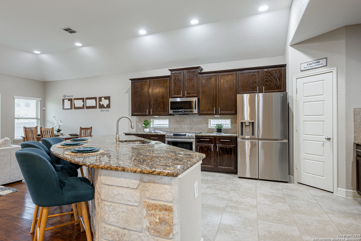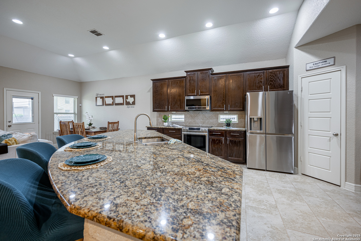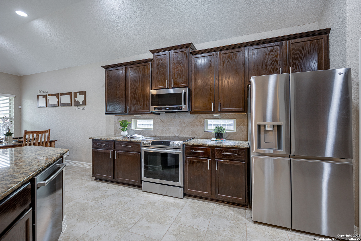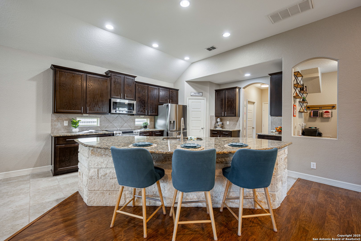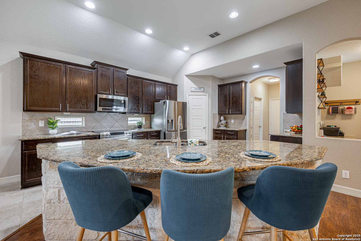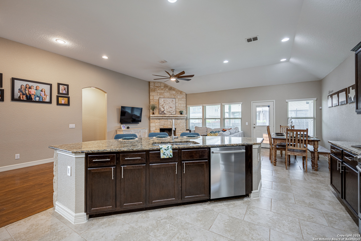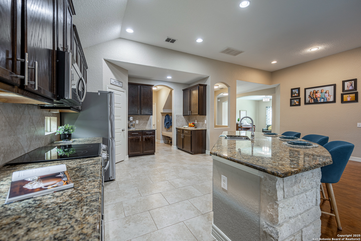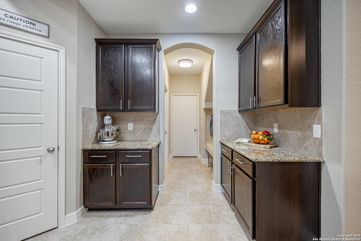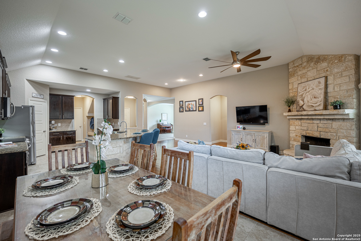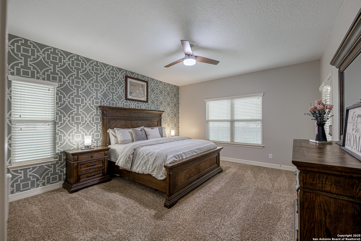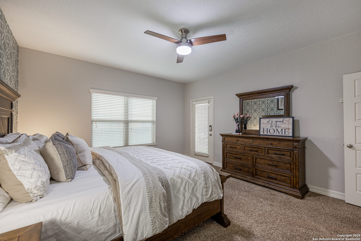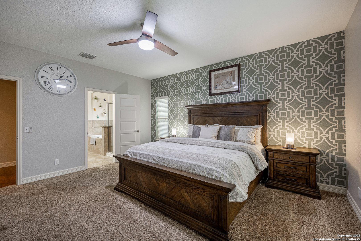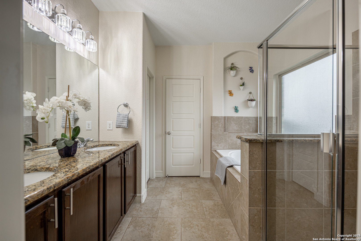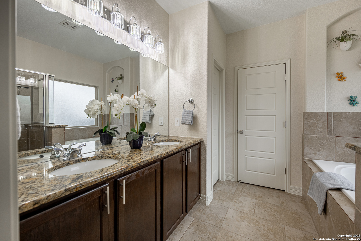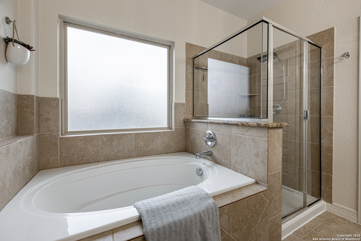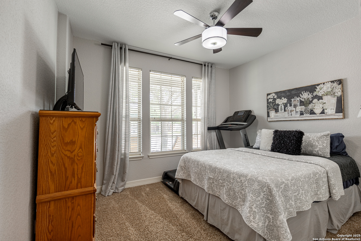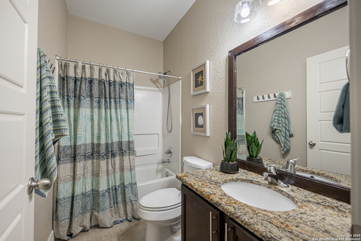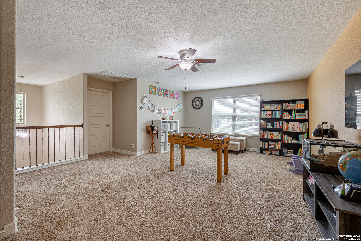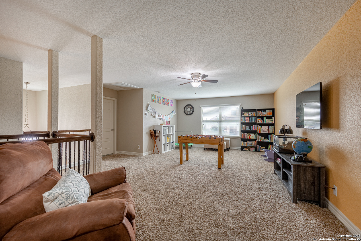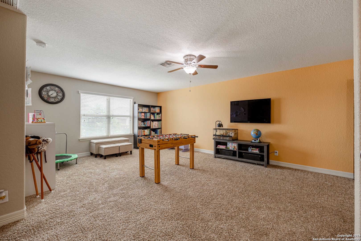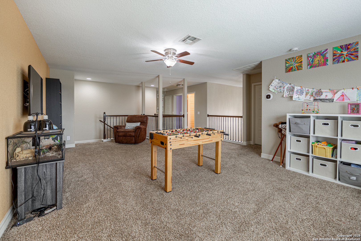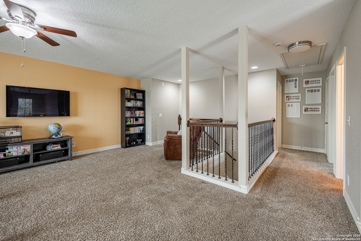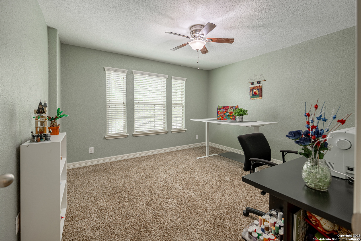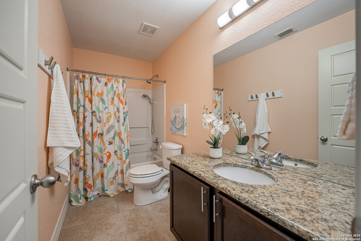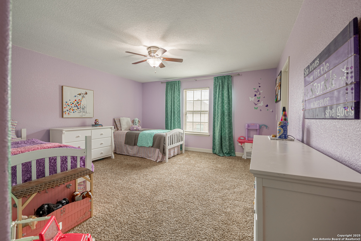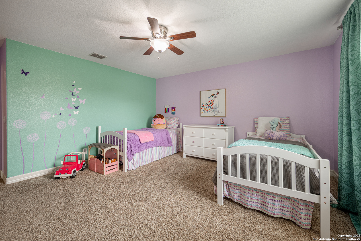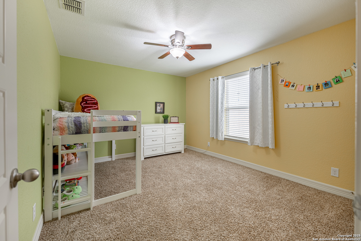Status
Market MatchUP
How this home compares to similar 5 bedroom homes in Cibolo- Price Comparison$3,777 lower
- Home Size156 sq. ft. larger
- Built in 2013Older than 53% of homes in Cibolo
- Cibolo Snapshot• 350 active listings• 13% have 5 bedrooms• Typical 5 bedroom size: 3028 sq. ft.• Typical 5 bedroom price: $448,276
Description
*Model Home Quality-Oversized Corner Lot-TREES*Desirable Location-Near Schools, Shopping, Churches, etc.*Well Cared for Home-Many Upgrades to Include: New Roof 2022, New A/C & Furnace 2024, Gutters, 2022, Exterior & Interior Paint 2022, Landscaping, Flagstone Walkways 2024, Appliances 2021 & 2022*Spacious and Grand*Primary Bedroom DOWN*Guest Bedroom w/ Full Bath DOWN*Perfect for Visitors who need First Floor access*Formal Dining Room/Formal Living*Study w/ Closet*Oversized Kitchen w/ Extended Custom Cabinetry and Coffee Bar Station*Beautiful Island/Bar-Perfect for Entertaining*Large Living Area w/ Floor to Ceiling Wood Burning Stone Fireplace*Spacious Primary Bedroom w/ Sitting Area and Patio Access*Primary Closet has Built-Ins-Great for Storage*Upstairs Huge Gameroom/2nd Living Area*Spacious Secondary Bedrooms-3 Total-All with Large Closet Space*Beautiful Rod Iron Railing Throughout*Covered Front and Back Porches*Oversized Corner Lot-Room for Everything*2 PLUS Car Garage-Extra Bump Out for Storage and Shelves*A Must See!*
MLS Listing ID
Listed By
(210) 482-3200
Keller Williams Legacy
Map
Estimated Monthly Payment
$4,031Loan Amount
$422,275This calculator is illustrative, but your unique situation will best be served by seeking out a purchase budget pre-approval from a reputable mortgage provider. Start My Mortgage Application can provide you an approval within 48hrs.
Home Facts
Bathroom
Kitchen
Appliances
- Solid Counter Tops
- Pre-Wired for Security
- Electric Water Heater
- Smooth Cooktop
- Microwave Oven
- Dryer Connection
- Vent Fan
- Custom Cabinets
- Disposal
- Chandelier
- Ceiling Fans
- Washer Connection
- Garage Door Opener
- Ice Maker Connection
- Stove/Range
- Self-Cleaning Oven
- Dishwasher
- Smoke Alarm
- Security System (Owned)
Roof
- Composition
Levels
- Two
Cooling
- One Central
Pool Features
- None
Window Features
- Some Remain
Exterior Features
- Patio Slab
- Privacy Fence
- Mature Trees
- Sprinkler System
Fireplace Features
- Living Room
- Stone/Rock/Brick
- Wood Burning
- One
Association Amenities
- Park/Playground
- Pool
- Sports Court
Flooring
- Ceramic Tile
- Carpeting
- Wood
Foundation Details
- Slab
Architectural Style
- Two Story
- Traditional
Heating
- Central
