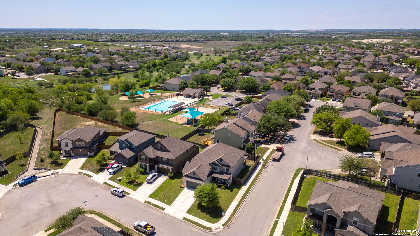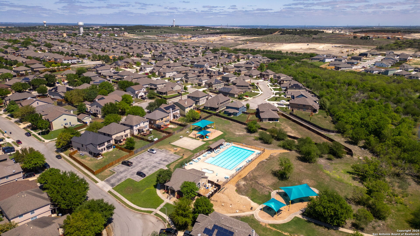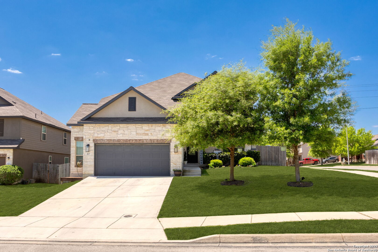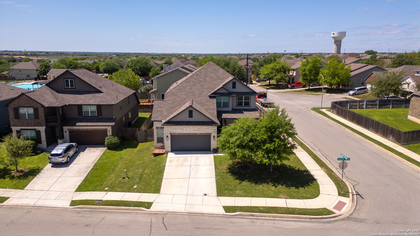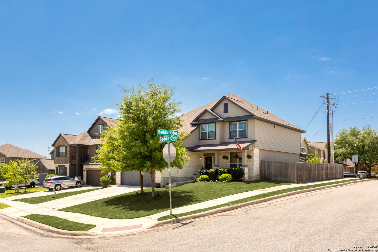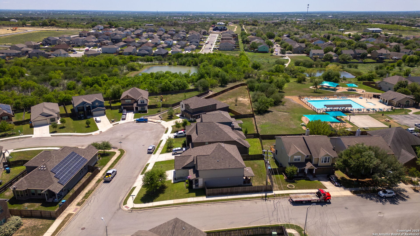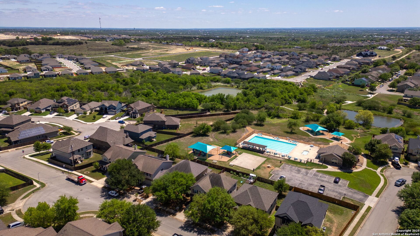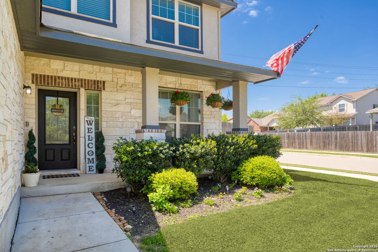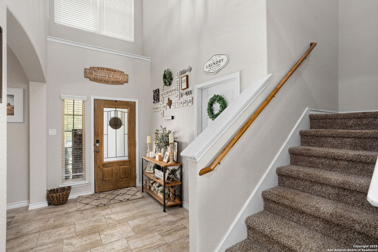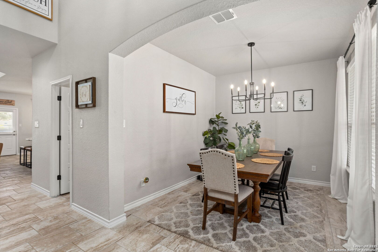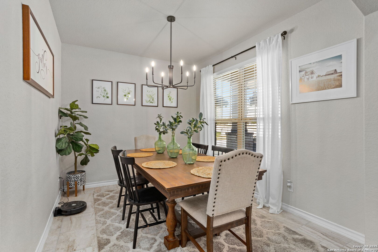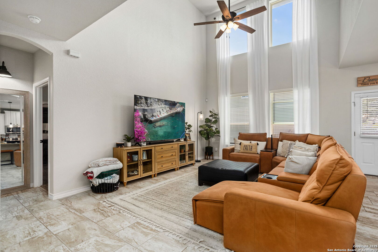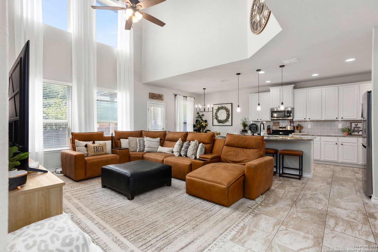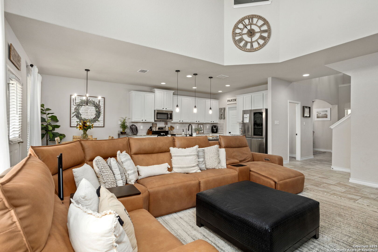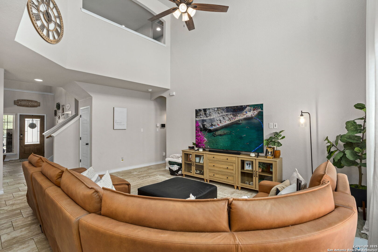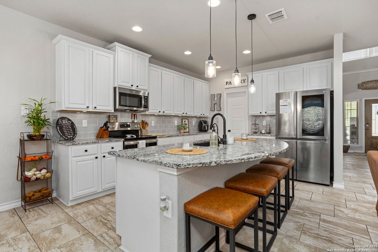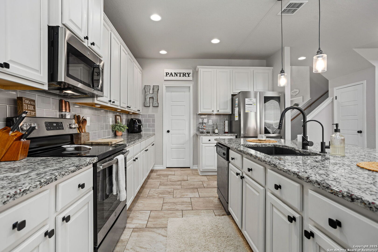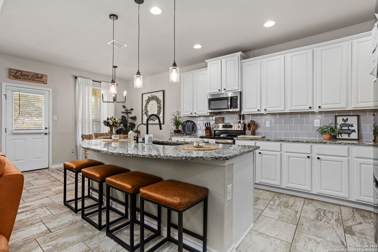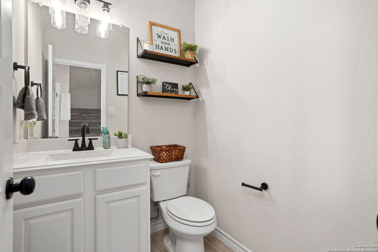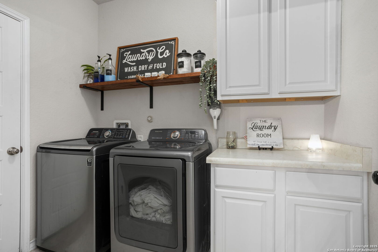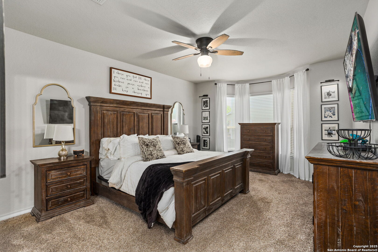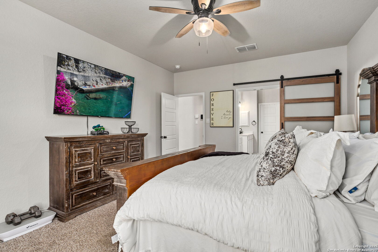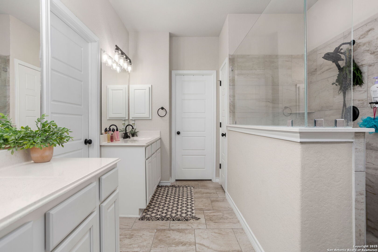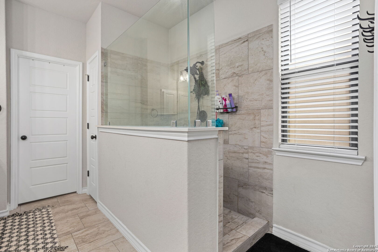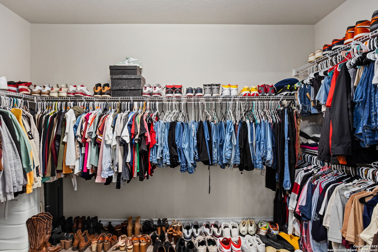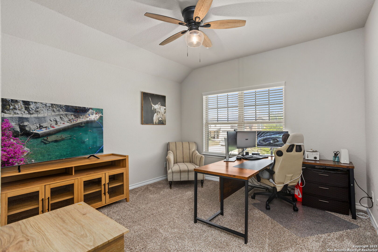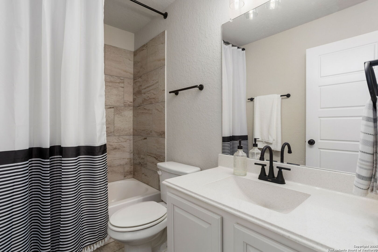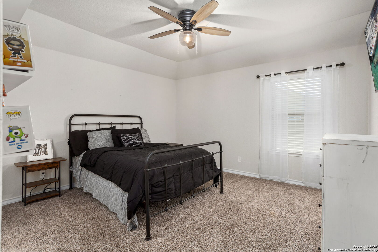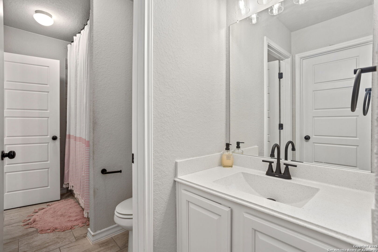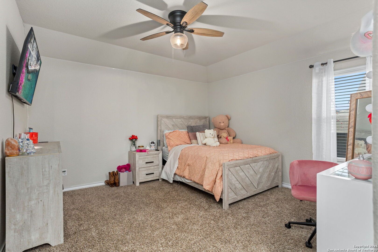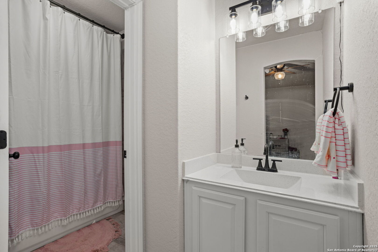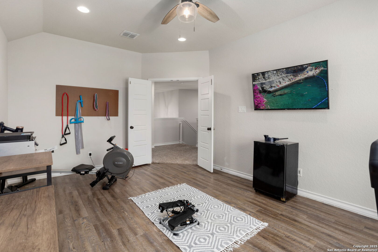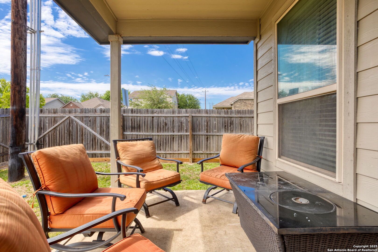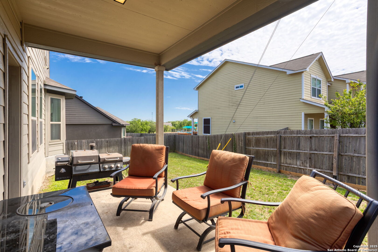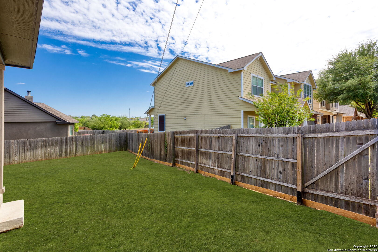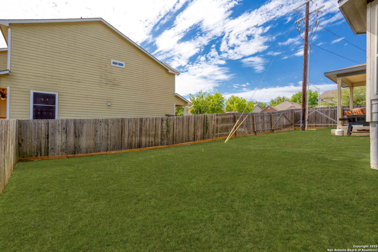Status
Market MatchUP
How this home compares to similar 4 bedroom homes in Cibolo- Price Comparison$32,591 lower
- Home Size112 sq. ft. larger
- Built in 2019Newer than 62% of homes in Cibolo
- Cibolo Snapshot• 346 active listings• 50% have 4 bedrooms• Typical 4 bedroom size: 2581 sq. ft.• Typical 4 bedroom price: $427,090
Description
Welcome to your dream home-beautifully upgraded and move-in ready! From the moment you step inside, natural light fills the space, creating a warm and inviting ambiance. The open-concept layout is ideal for both everyday living and entertaining, featuring granite countertops, a stylish tile backsplash, 42" ivory upper cabinets, and stainless steel appliances. The living area impresses with soaring ceilings that reach the second floor, giving the home a bright and spacious feel. The primary suite is conveniently located downstairs and offers a luxurious glass-enclosed shower and a large walk-in closet. Upstairs, you'll find three additional bedrooms-two that share a Jack and Jill bathroom and a guest bedroom with its own full bath. There's even a dedicated gym space, perfect for staying active from the comfort of home. Located just steps from the community center, you'll enjoy access to a pool, basketball court, clubhouse with BBQ pits, and walking trails. Plus, upstairs windows offer views of all the community fun! The oversized garage provides extra storage space for tools, hobbies, or outdoor gear. This home is in excellent condition and ready for a new family to make it their own!
MLS Listing ID
Listed By
(210) 313-5554
1st Choice Realty Group
Map
Estimated Monthly Payment
$3,591Loan Amount
$374,775This calculator is illustrative, but your unique situation will best be served by seeking out a purchase budget pre-approval from a reputable mortgage provider. Start My Mortgage Application can provide you an approval within 48hrs.
Home Facts
Bathroom
Kitchen
Appliances
- Dryer Connection
- Ceiling Fans
- Chandelier
- Washer Connection
Roof
- Composition
Levels
- Two
Cooling
- One Central
Pool Features
- None
Window Features
- Some Remain
Fireplace Features
- Not Applicable
Association Amenities
- Pool
- Jogging Trails
- Park/Playground
- Clubhouse
- BBQ/Grill
Flooring
- Ceramic Tile
- Laminate
- Carpeting
Foundation Details
- Slab
Architectural Style
- Two Story
Heating
- Central
