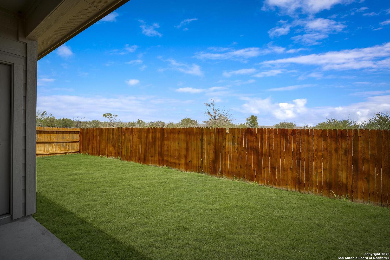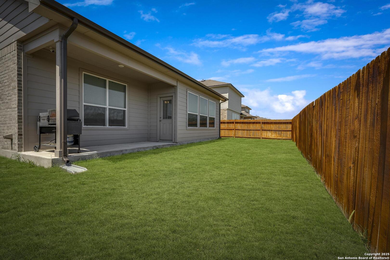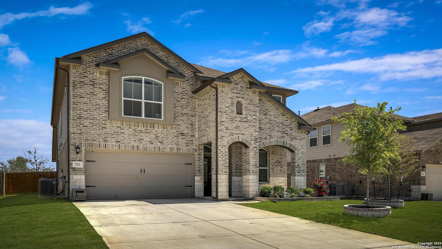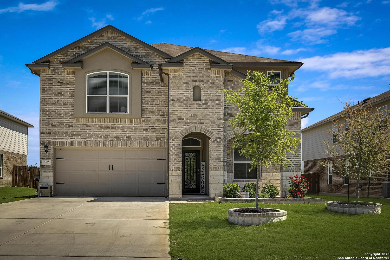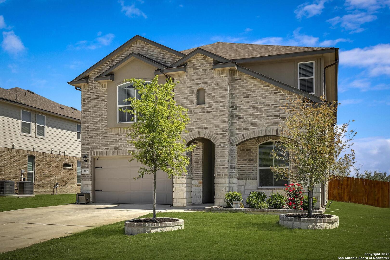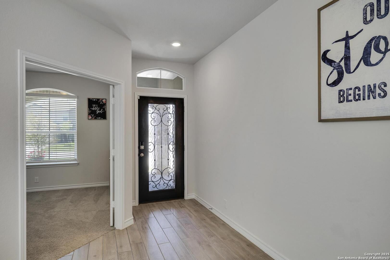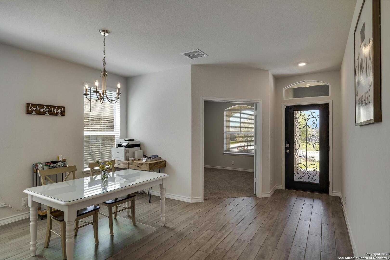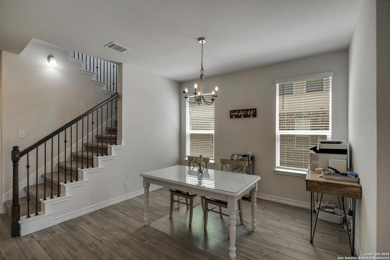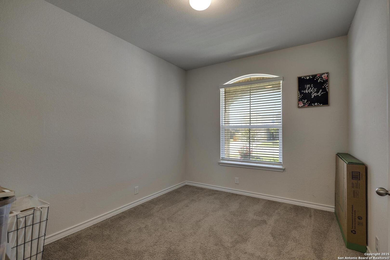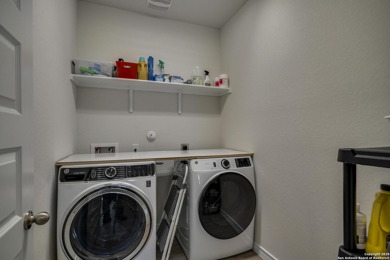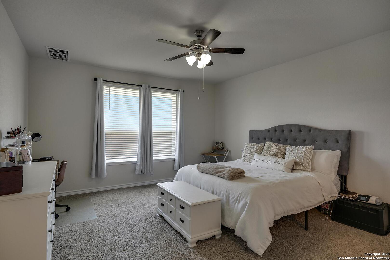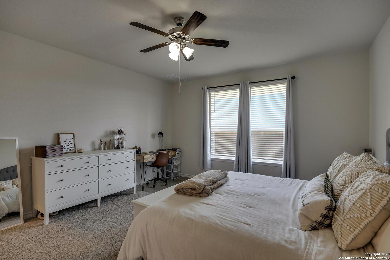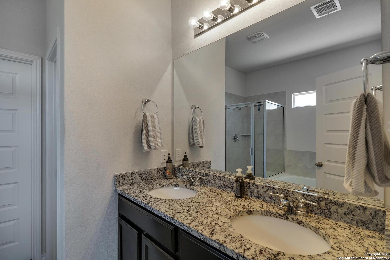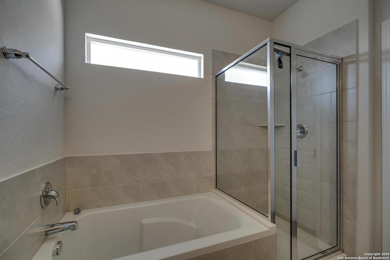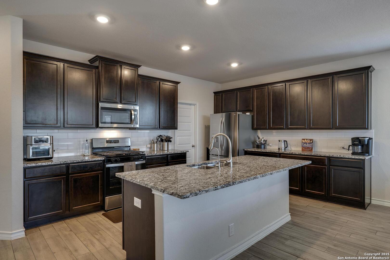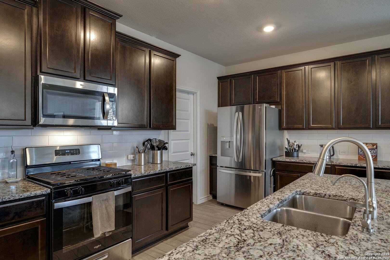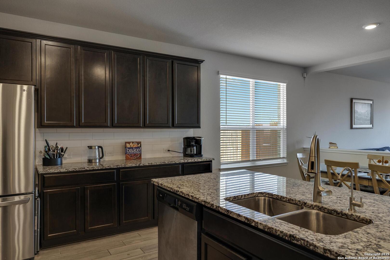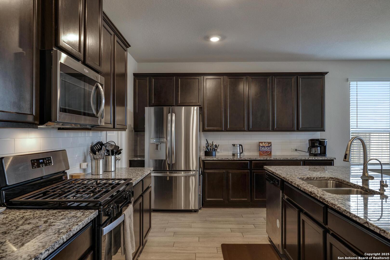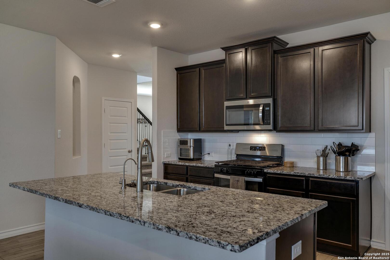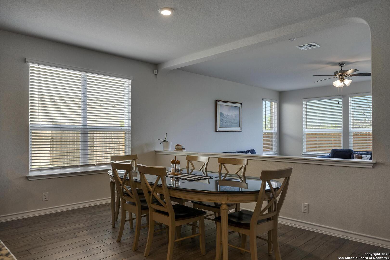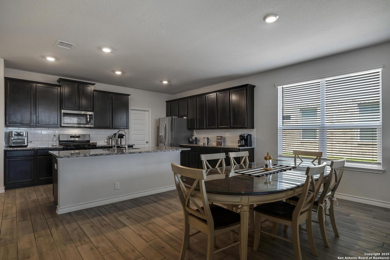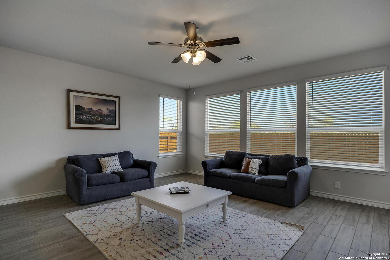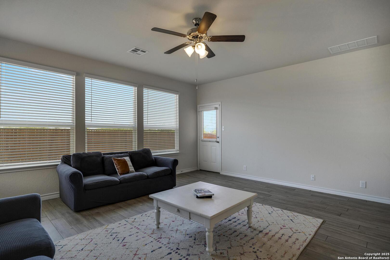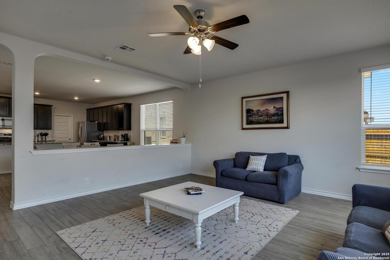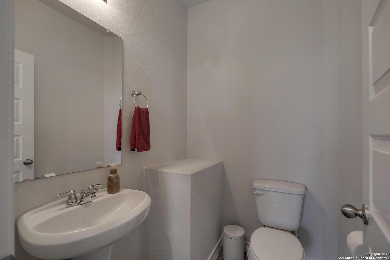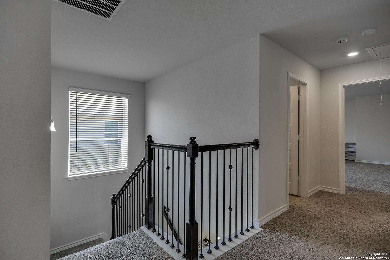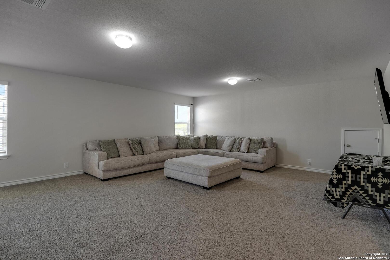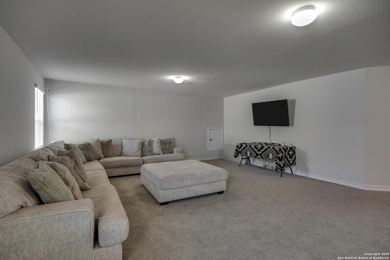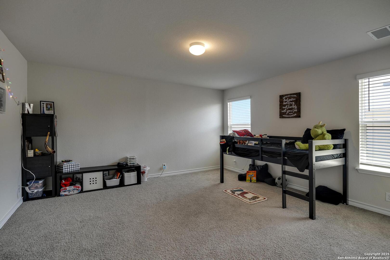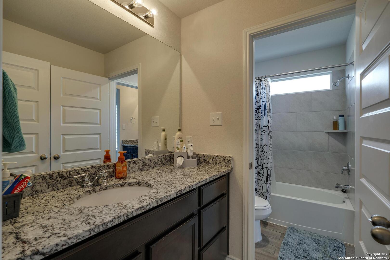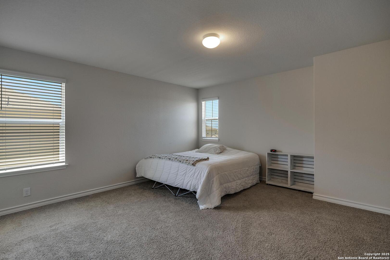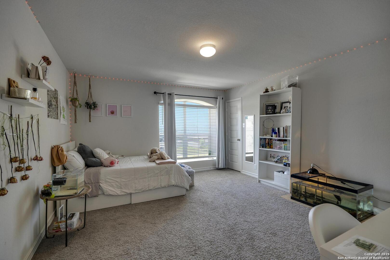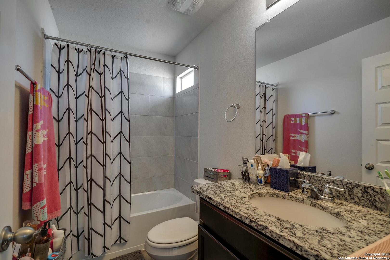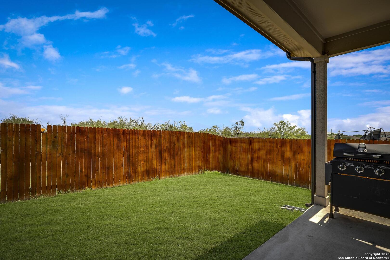Status
Market MatchUP
How this home compares to similar 5 bedroom homes in Cibolo- Price Comparison$38,992 higher
- Home Size504 sq. ft. larger
- Built in 2023Newer than 75% of homes in Cibolo
- Cibolo Snapshot• 359 active listings• 13% have 5 bedrooms• Typical 5 bedroom size: 3028 sq. ft.• Typical 5 bedroom price: $448,507
Description
Immaculate and move in ready! Built in 2023 this home offers 5 bedrooms, 3.5 baths, office, gameroom and much more! Primary suite down and secondary full suite upstairs. Open floor plan welcomes you from a large entry way with tile flooring through out much of the downstairs, past the dining room and into an inviting kitchen with stainless steel appliances, gas cooking, large island and granite counters. Primary suite dn is spacious with full on suite, walk in closet, sep shower and garden tub with dbl vanity sinks. Follow the open spindle staircase up to a large Gameroom and 4 more bedrooms with a shared bath to bedroom and secondary suite with private bath. Exterior features covered patio, privacy fencing and irrigation system. Easy access to FM 1103, FM 78, IH 10 and I35.
MLS Listing ID
Listed By
(210) 695-0849
Laughy Hilger Group Real Estate
Map
Estimated Monthly Payment
$4,437Loan Amount
$463,125This calculator is illustrative, but your unique situation will best be served by seeking out a purchase budget pre-approval from a reputable mortgage provider. Start My Mortgage Application can provide you an approval within 48hrs.
Home Facts
Bathroom
Kitchen
Appliances
- Water Softener (owned)
- Ceiling Fans
- Stove/Range
- Washer Connection
- Plumb for Water Softener
- Disposal
- Gas Water Heater
- Gas Cooking
- Solid Counter Tops
- Microwave Oven
- Garage Door Opener
- Dryer Connection
- Dishwasher
Roof
- Composition
Levels
- Two
Cooling
- Two Central
Pool Features
- None
Window Features
- All Remain
Exterior Features
- Has Gutters
- Sprinkler System
- Double Pane Windows
- Covered Patio
- Privacy Fence
Fireplace Features
- Not Applicable
Association Amenities
- Pool
- Sports Court
- Clubhouse
- Jogging Trails
- Park/Playground
Flooring
- Ceramic Tile
- Carpeting
Foundation Details
- Slab
Architectural Style
- Two Story
Heating
- 2 Units
- Central
