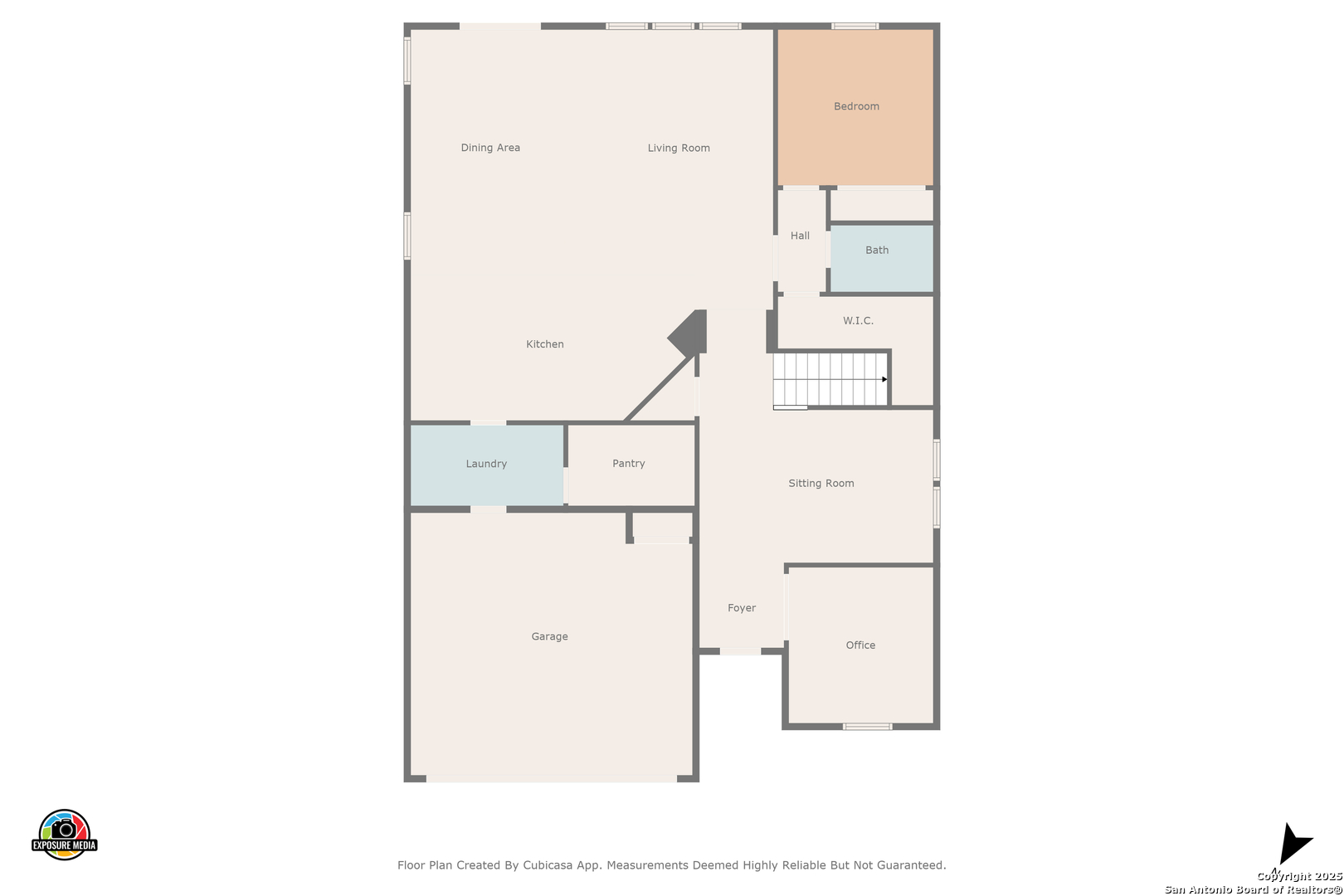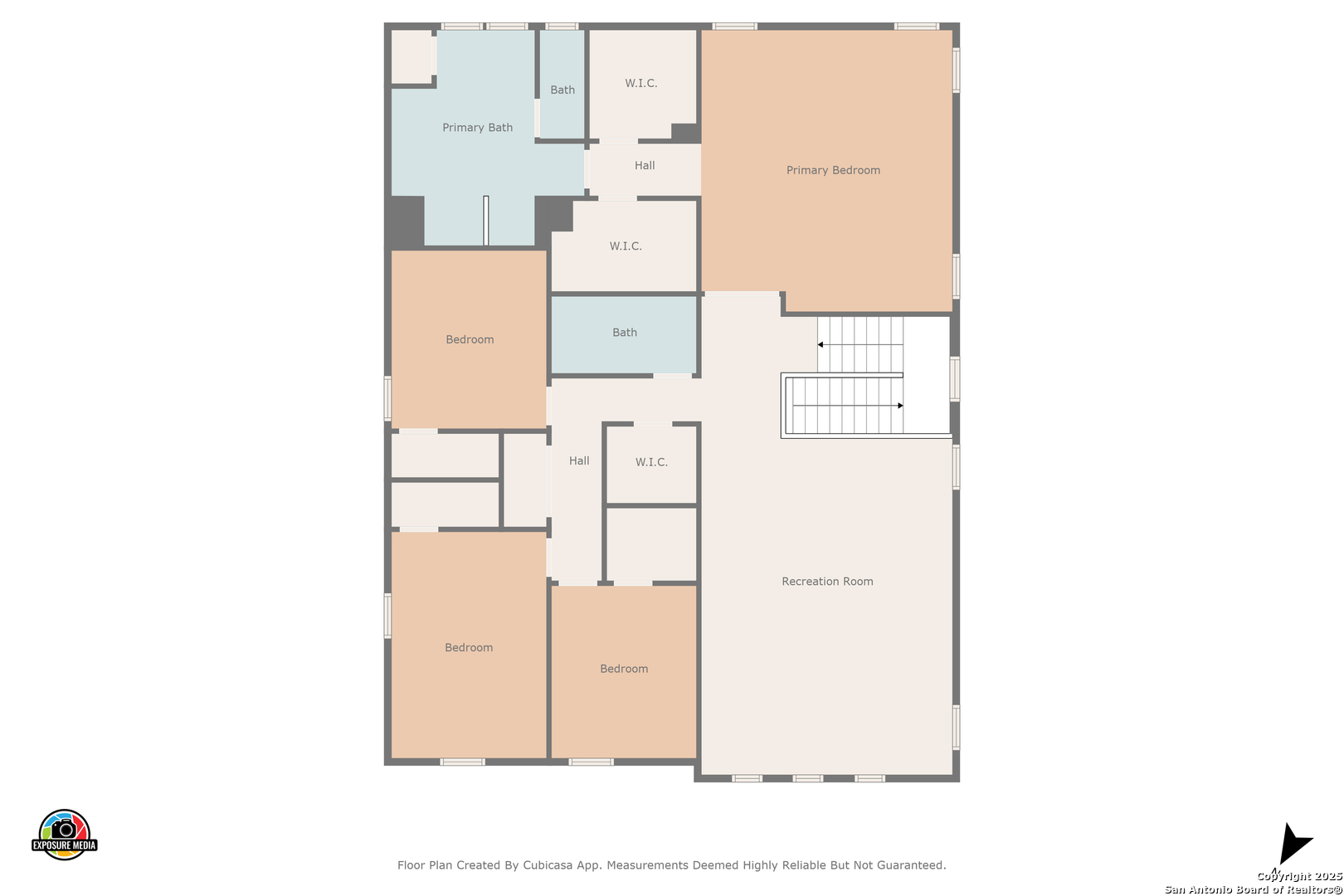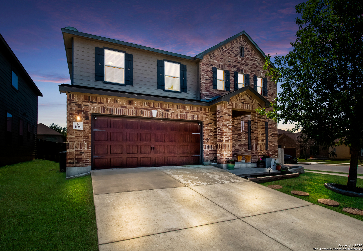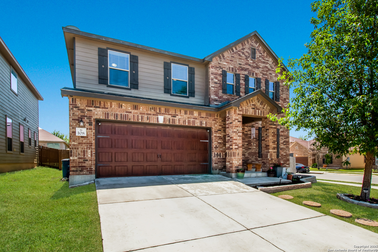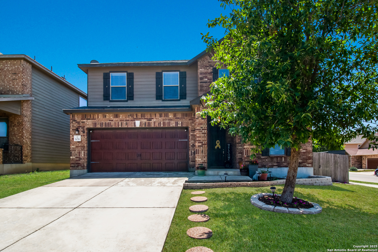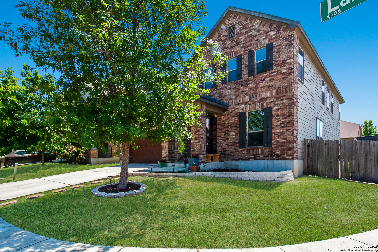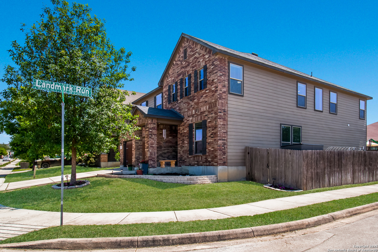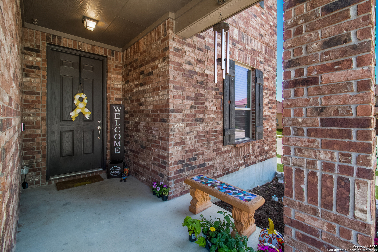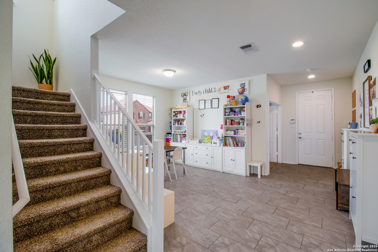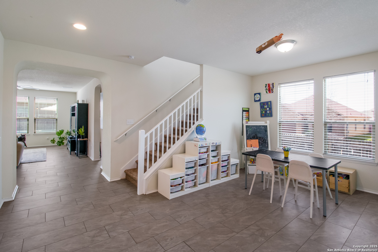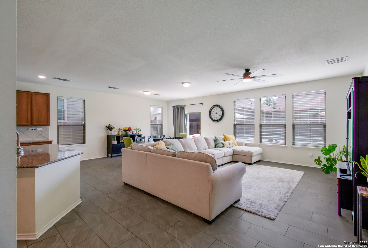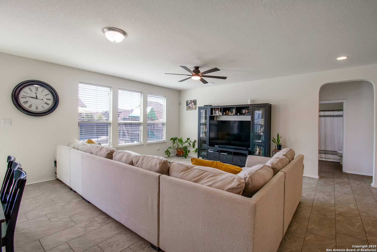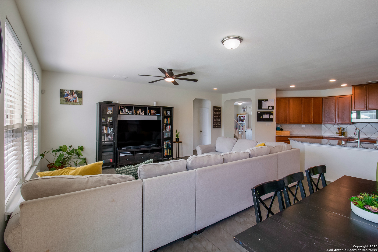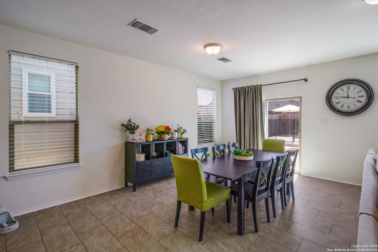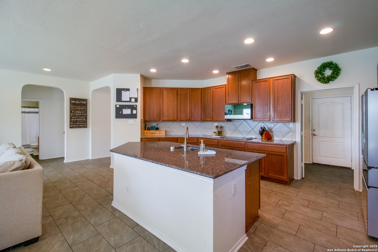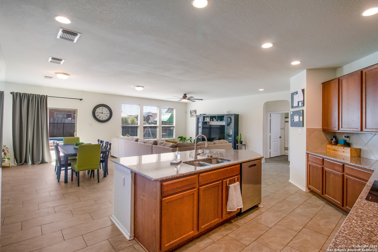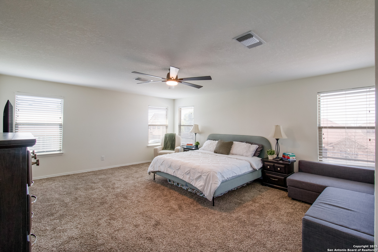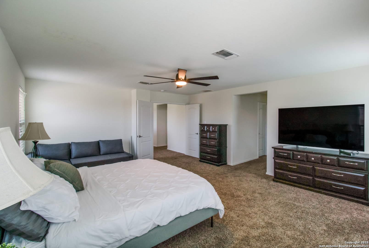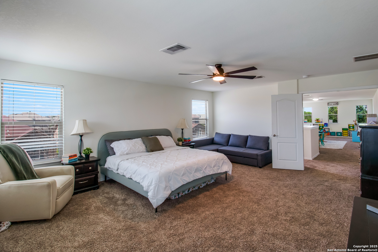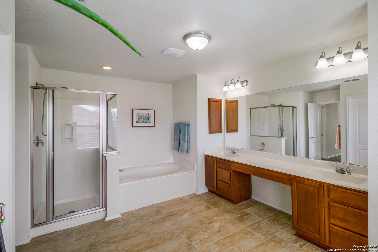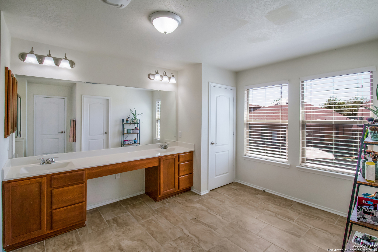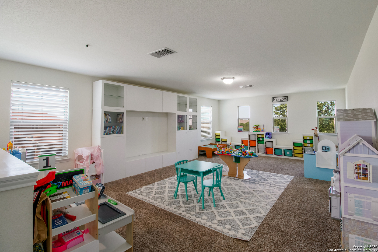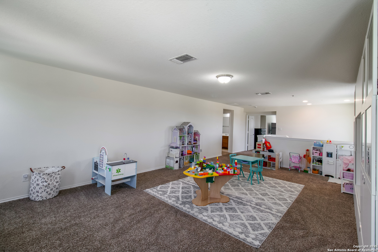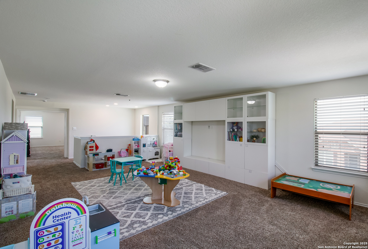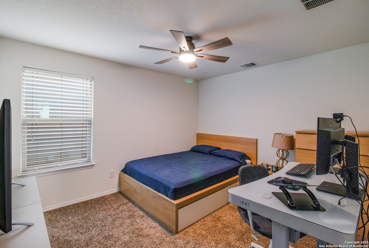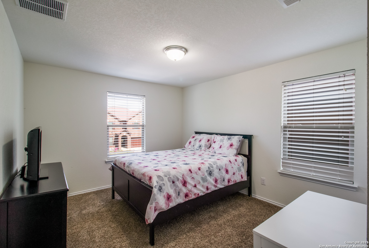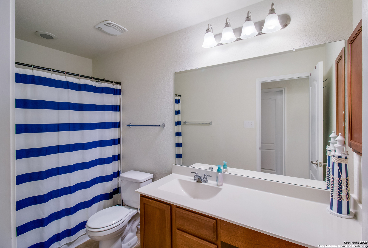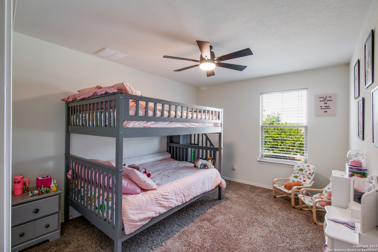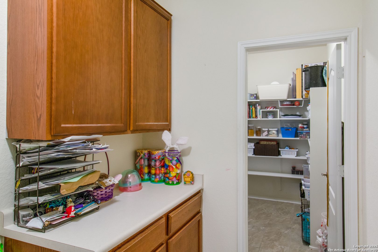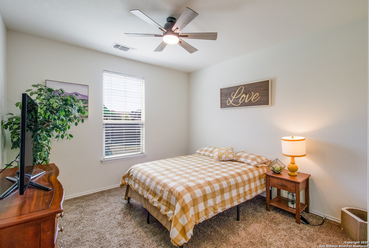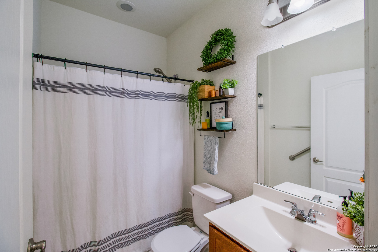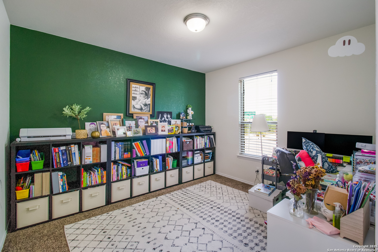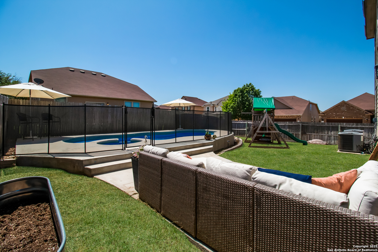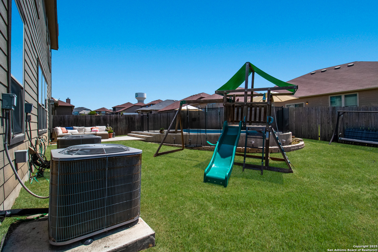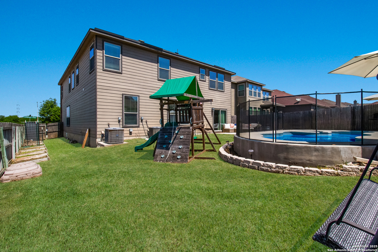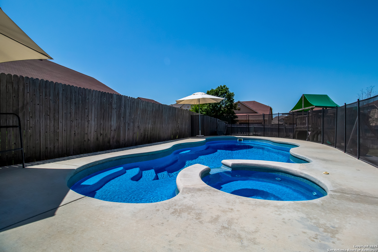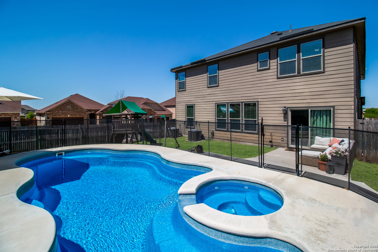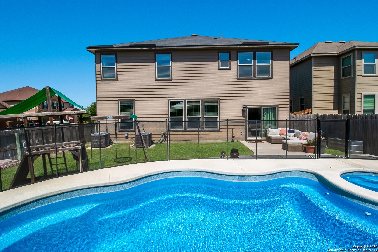Status
Market MatchUP
How this home compares to similar 5 bedroom homes in Cibolo- Price Comparison$1,863 higher
- Home Size821 sq. ft. larger
- Built in 2015Newer than 52% of homes in Cibolo
- Cibolo Snapshot• 361 active listings• 13% have 5 bedrooms• Typical 5 bedroom size: 3028 sq. ft.• Typical 5 bedroom price: $447,136
Description
Most likely the largest floor plan in the neighborhood! Beautiful two story home on a corner lot. Very spacious open floor plan features 5 bedrooms and 3 full baths plus loft game room/flex space. One bedroom and full bath downstairs. The primary bedroom is very large with two walk in closets. Primary bath is very large as well with double vanities and separate garden tup and shower. Large island kitchen is open to the family room and breakfast nook. This is one of the few homes in the neighborhood with an in-ground pool for everyone to enjoy! The entrance to Landmark Park is just across the street providing access to jogging trails and nature. Ask your Realtor for a tour!
MLS Listing ID
Listed By
(210) 644-3500
Yellow Rose Realty
Map
Estimated Monthly Payment
$4,040Loan Amount
$426,550This calculator is illustrative, but your unique situation will best be served by seeking out a purchase budget pre-approval from a reputable mortgage provider. Start My Mortgage Application can provide you an approval within 48hrs.
Home Facts
Bathroom
Kitchen
Appliances
- City Garbage service
- Pre-Wired for Security
- Refrigerator
- Custom Cabinets
- Cook Top
- Plumb for Water Softener
- Solid Counter Tops
- Water Softener (owned)
- Double Ovens
- Self-Cleaning Oven
- Dishwasher
- Garage Door Opener
- Ceiling Fans
- Disposal
- Security System (Owned)
- Electric Water Heater
- Built-In Oven
- Dryer Connection
- Microwave Oven
- Satellite Dish (owned)
- Smooth Cooktop
- Washer Connection
- Smoke Alarm
Roof
- Composition
Levels
- Two
Cooling
- Two Central
Pool Features
- Enclosed Pool
- In Ground Pool
Window Features
- All Remain
Exterior Features
- Double Pane Windows
- Privacy Fence
- Patio Slab
Fireplace Features
- Not Applicable
Association Amenities
- Jogging Trails
- Park/Playground
- Other - See Remarks
Flooring
- Carpeting
- Ceramic Tile
Foundation Details
- Slab
Architectural Style
- Contemporary
- Two Story
Heating
- Central
