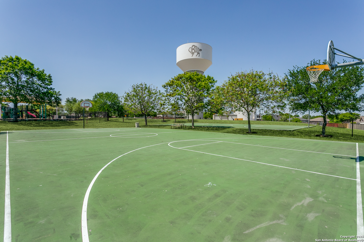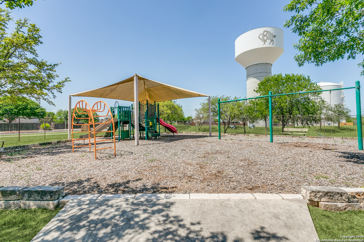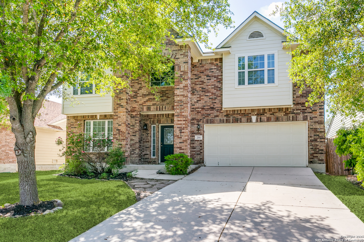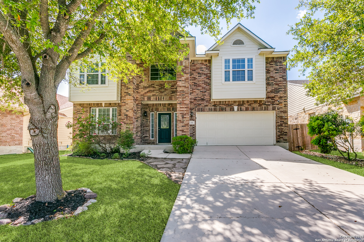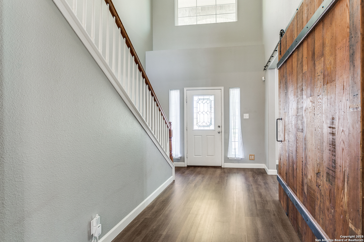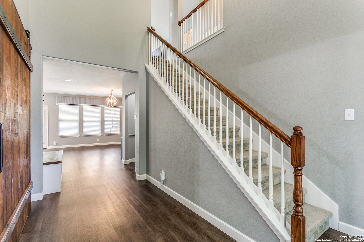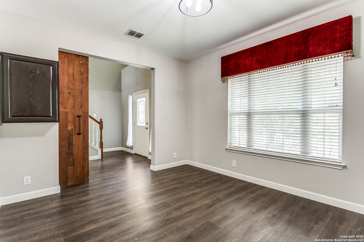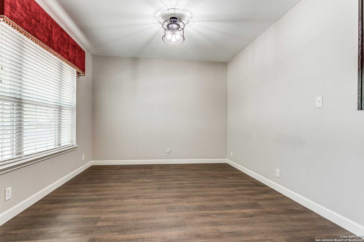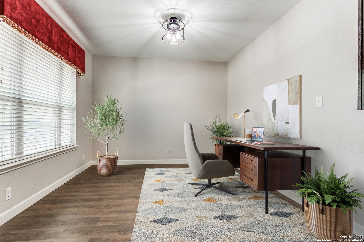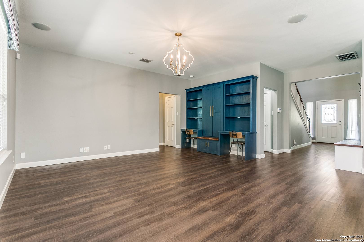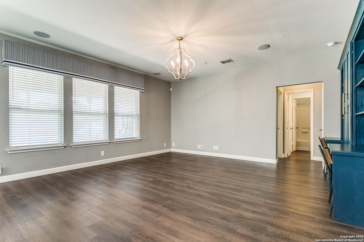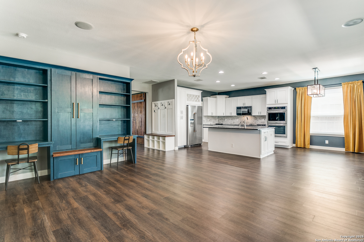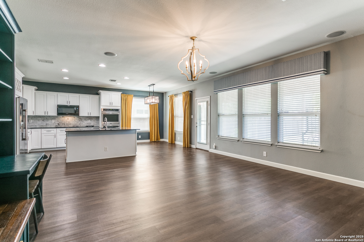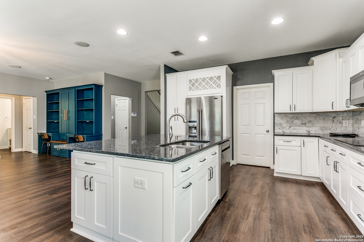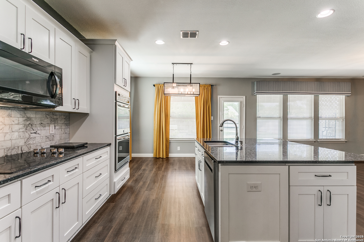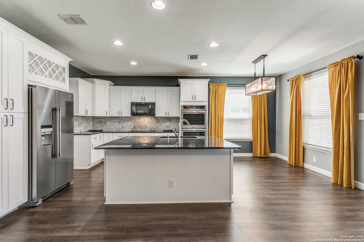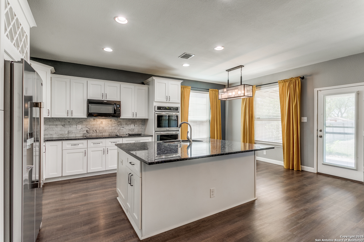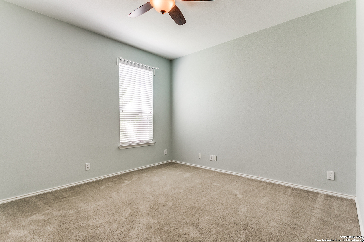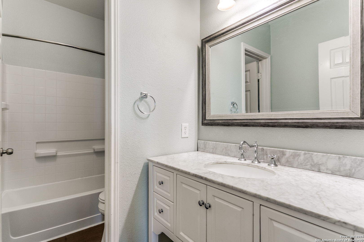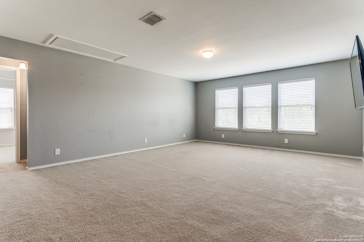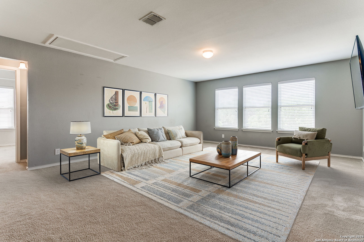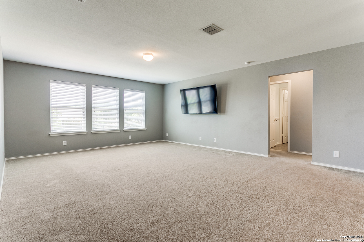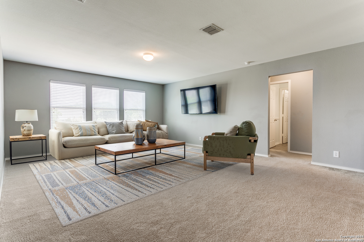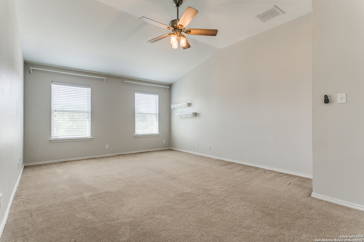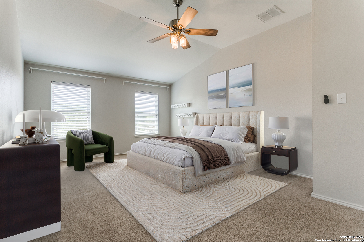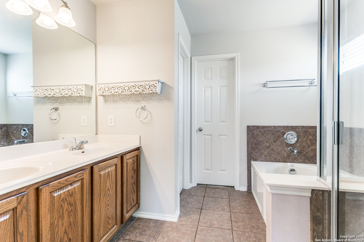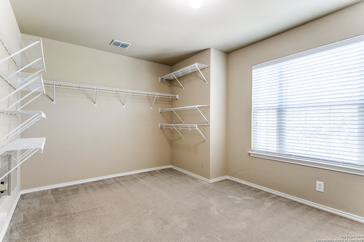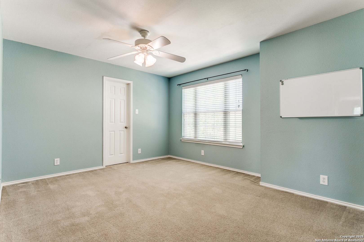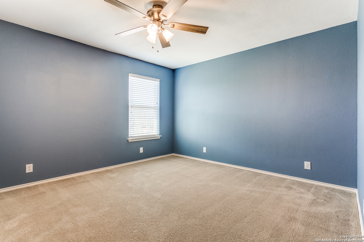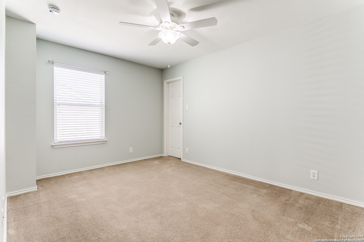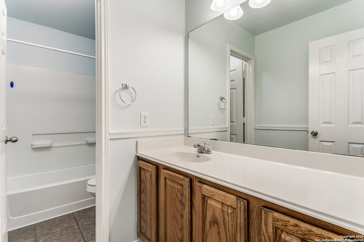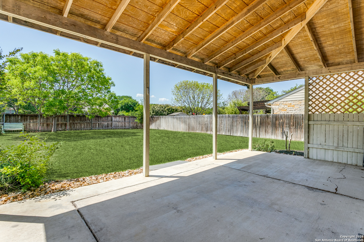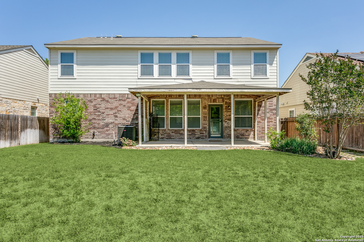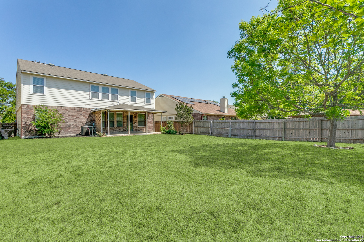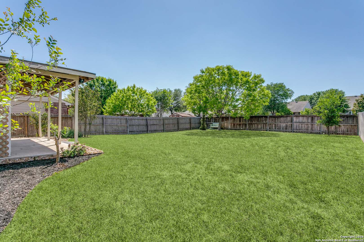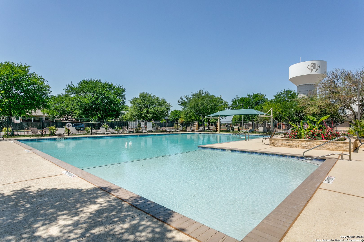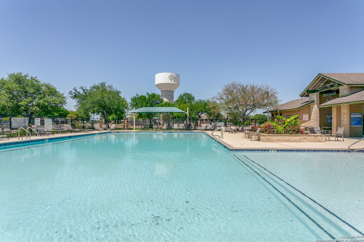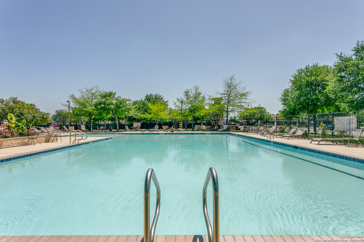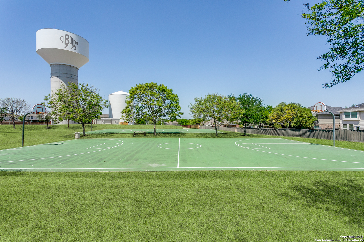Status
Market MatchUP
How this home compares to similar 5 bedroom homes in Cibolo- Price Comparison$48,643 lower
- Home Size121 sq. ft. smaller
- Built in 2007Older than 69% of homes in Cibolo
- Cibolo Snapshot• 363 active listings• 13% have 5 bedrooms• Typical 5 bedroom size: 3030 sq. ft.• Typical 5 bedroom price: $448,632
Description
Located in a peaceful cul-de-sac in desirable Bentwood Ranch in Cibolo, this 5-bedroom, 3-bath home (plus a spacious office!) offers the perfect blend of comfort, style, and convenience. Just a few feet from the neighborhood amenity center, it's easy to enjoy afternoons at the pool or playground without ever needing the car. Inside, you'll find a beautifully remodeled kitchen, oversized bedrooms, and a large home office with a custom barn door-perfect for work or creative time. One of the bedrooms with a full bath is located on the first floor, offering flexibility for guests or multi-generational living. Step out back to a generously sized yard shaded by mature trees and enjoy the comfort of a covered patio-ideal for morning coffee or evening get-togethers. Minutes from everything you need-schools, H-E-B, Walmart, restaurants, and downtown Cibolo-with a quick and easy commute to Randolph AFB, this home is the total package. Stylish, functional, and in the perfect spot-it's ready for you to make it your own.
MLS Listing ID
Listed By
(210) 641-1400
Premier Realty Group
Map
Estimated Monthly Payment
$3,604Loan Amount
$379,991This calculator is illustrative, but your unique situation will best be served by seeking out a purchase budget pre-approval from a reputable mortgage provider. Start My Mortgage Application can provide you an approval within 48hrs.
Home Facts
Bathroom
Kitchen
Appliances
- Washer Connection
- Cook Top
- Smooth Cooktop
- Ceiling Fans
- Stove/Range
- Disposal
- Plumb for Water Softener
- Dryer Connection
- Water Softener (owned)
- Microwave Oven
- Solid Counter Tops
- Built-In Oven
- City Garbage service
- Dishwasher
- Chandelier
- Pre-Wired for Security
Roof
- Composition
Levels
- Two
Cooling
- One Central
Pool Features
- None
Window Features
- Some Remain
Exterior Features
- Sprinkler System
- Privacy Fence
- Covered Patio
- Mature Trees
Fireplace Features
- Not Applicable
Association Amenities
- Basketball Court
- Park/Playground
- Sports Court
- Pool
Flooring
- Carpeting
- Vinyl
- Ceramic Tile
Foundation Details
- Slab
Architectural Style
- Two Story
Heating
- Central
