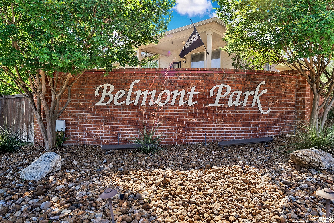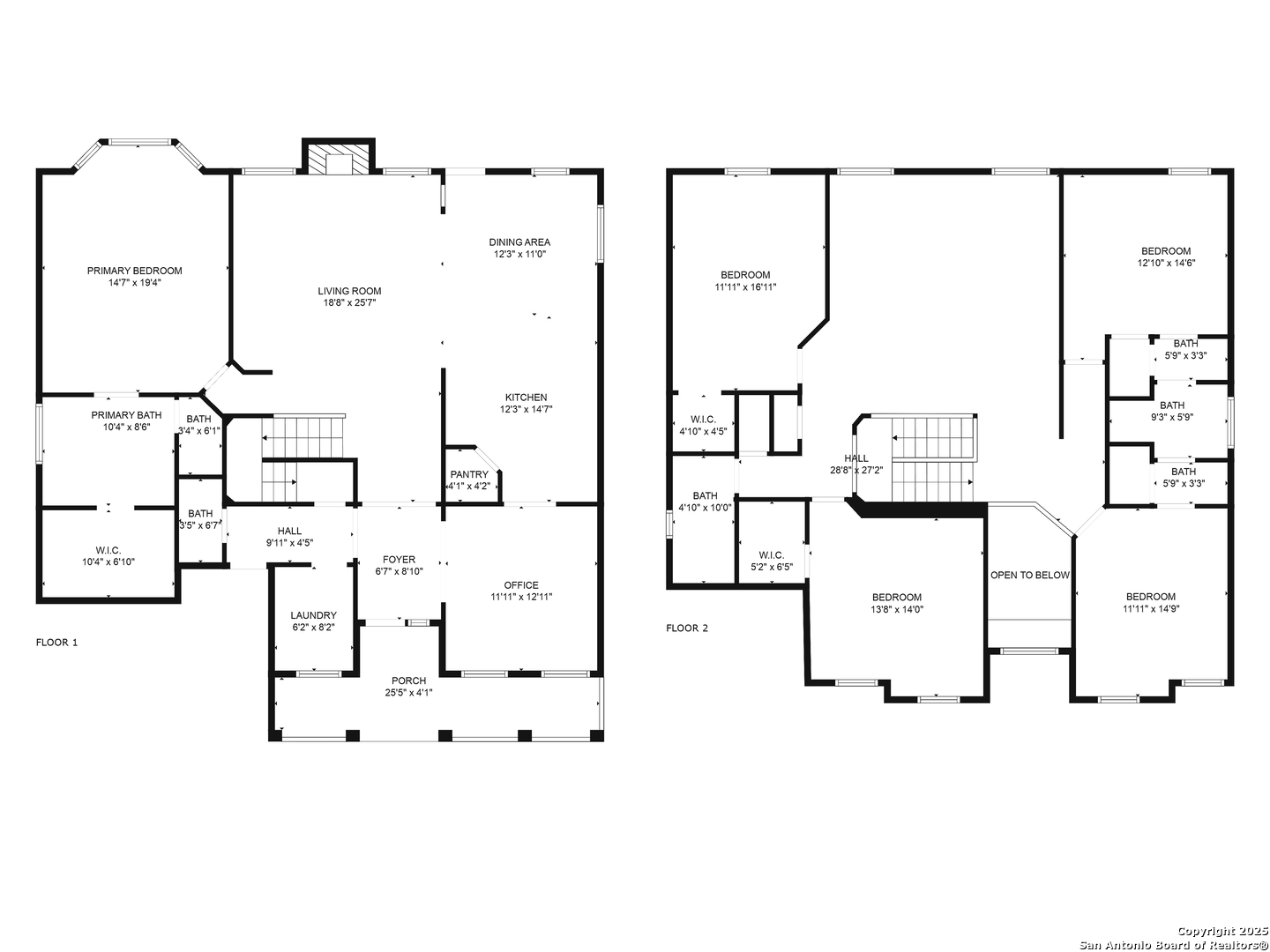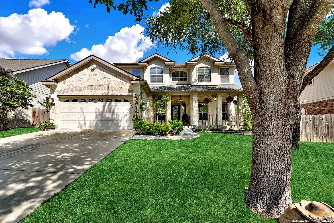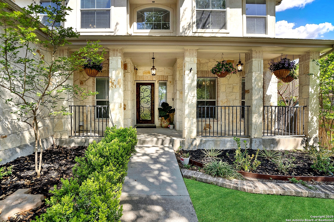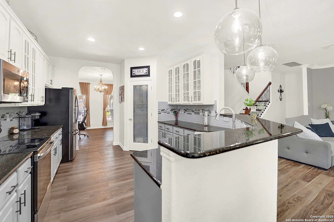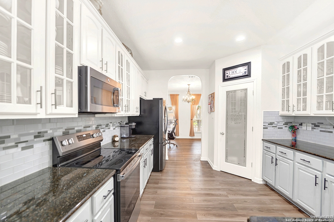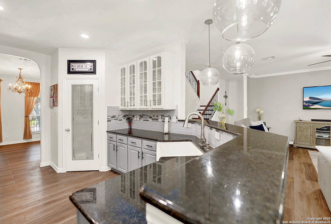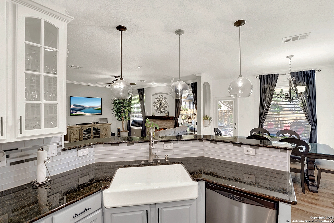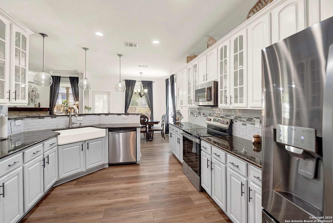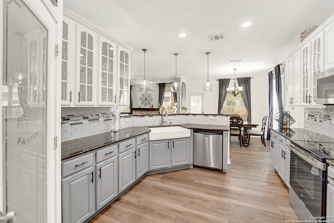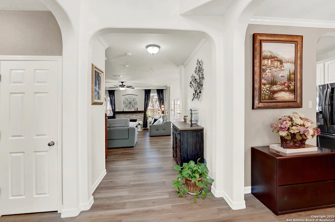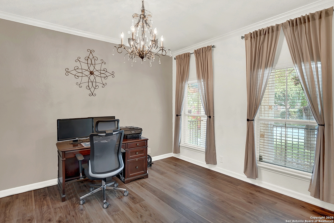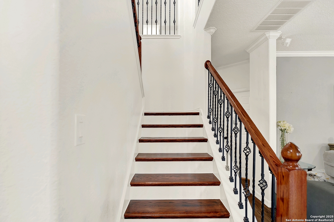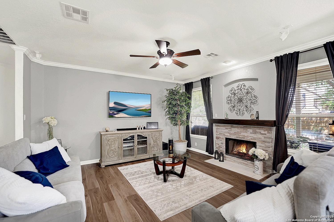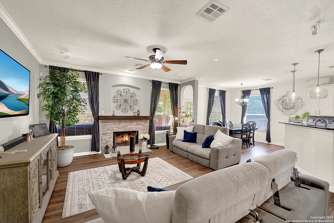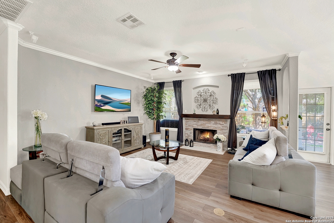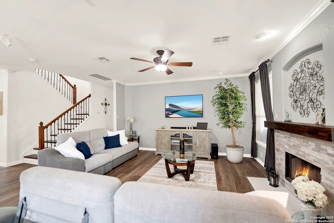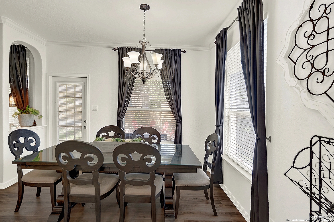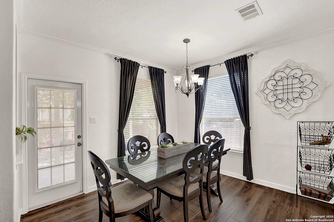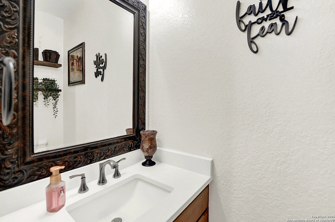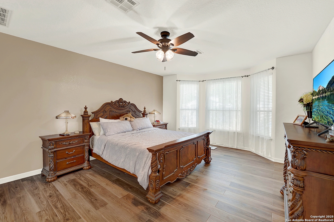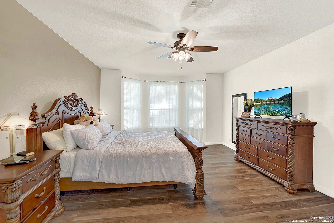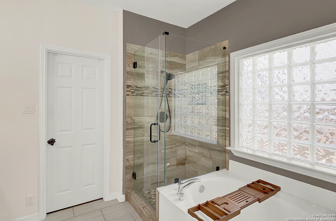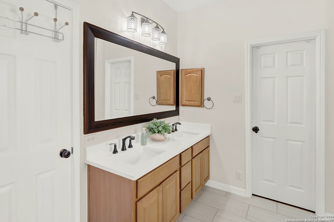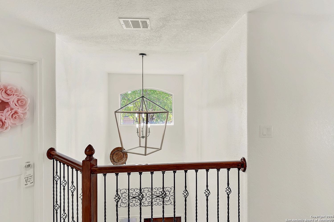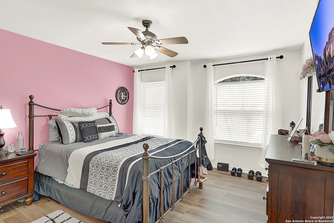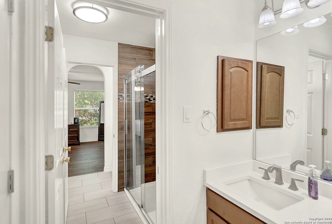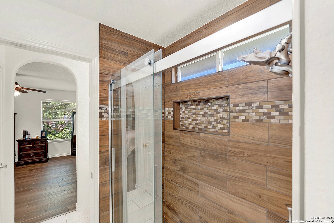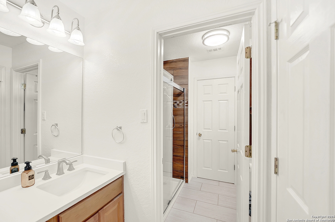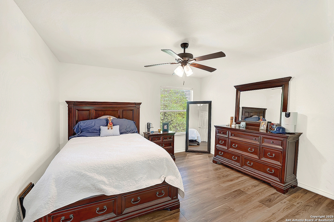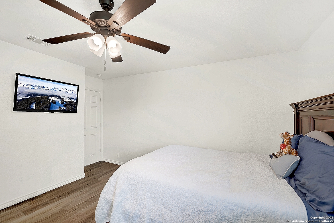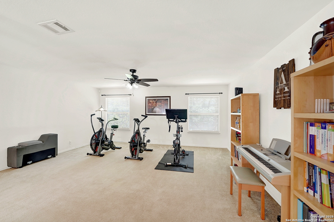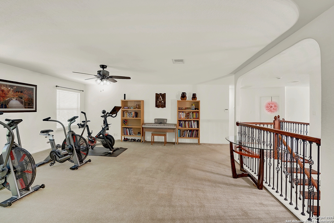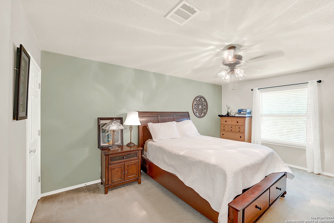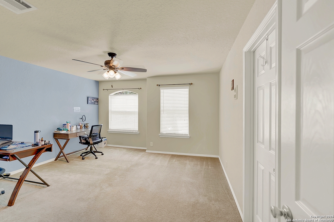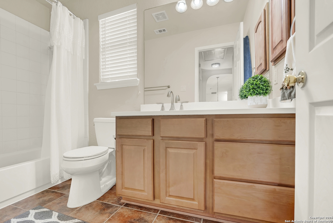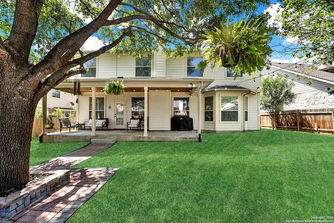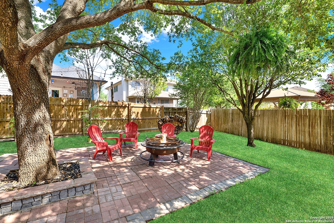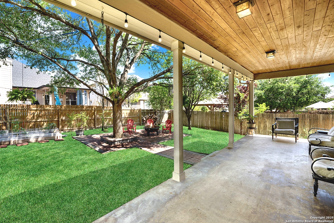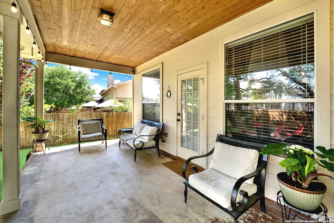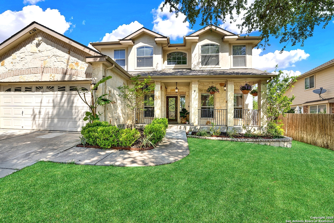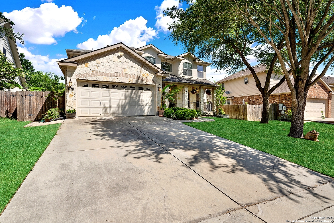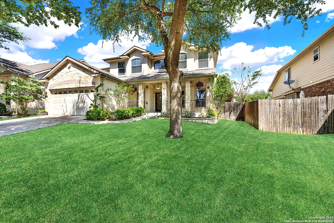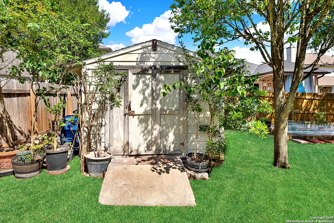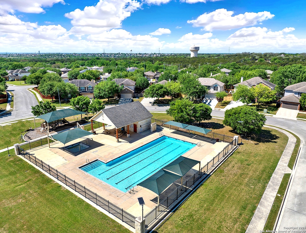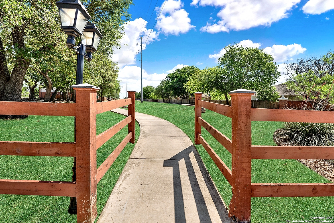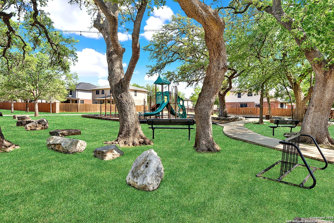Status
Market MatchUP
How this home compares to similar 5 bedroom homes in Cibolo- Price Comparison$48,201 lower
- Home Size145 sq. ft. larger
- Built in 2006Older than 74% of homes in Cibolo
- Cibolo Snapshot• 346 active listings• 13% have 5 bedrooms• Typical 5 bedroom size: 3028 sq. ft.• Typical 5 bedroom price: $448,200
Description
5 Bedroom Home in the prestigious community of Belmont Park in Schertz! Thoughtfully designed and crafted and meticulously maintained nestled in a Quiet Community with mature trees and landscape * An impressive Custom Grand Front Door invites you into this 3173 sq ft 5 Bedroom home with 3.5 Bathrooms and a Game Room with the finest quality & workmanship possible with great flow for both inside and outside entertaining * You'll enjoy spending time in the spacious Gourmet Kitchen with impressive kitchen designed with every detail is complimented with Stainless Steel appliances, Custom 42" Cabinets, Walk-in Pantry, Beautiful Granite Counters * Owners Retreat located downstairs with Bay Window, huge custom Walk in Shower, Jacuzzi tub, Double Vanity * 20 x 10 Covered Back Patio overlooking the beautiful backyard trees, lots of shade and perfect for those relaxed peaceful moments either reading a book or watching TV with a wood burning pit * This is truly a dream home for anyone wishing to live and entertain in a quiet peaceful lifestyle * Don't miss the amazing attention to detail, which can be seen as you move seamlessly from room-to-room * This home has it all! Shed, Crown Molding, Gutters, Wood Flooring on Stairs, Wrought Iron Stair Baluster's, Sprinkler System, Ceiling Fans throughout, Fireplace, Fresh Interior Paint, all Wood Looking Tile downstairs, Fenced in Backyard, Upgraded Landscape, Water Softener, Soffit Plugs, Huge Secondary Walk in Closets, Upgraded Light Fixtures and so much more!! * Community Pool, Park, close to Military Bases, Major Highways and Shopping * Once you experience this home, you'll never want to spend another evening away from these big, bright Texas stars. Welcome to a home, you won't want to leave!!
MLS Listing ID
Listed By
(210) 445-7861
Vista View Realty
Map
Estimated Monthly Payment
$3,578Loan Amount
$380,000This calculator is illustrative, but your unique situation will best be served by seeking out a purchase budget pre-approval from a reputable mortgage provider. Start My Mortgage Application can provide you an approval within 48hrs.
Home Facts
Bathroom
Kitchen
Appliances
- Ice Maker Connection
- Dishwasher
- Garage Door Opener
- Stove/Range
- Electric Water Heater
- Custom Cabinets
- Solid Counter Tops
- Ceiling Fans
- Pre-Wired for Security
- Disposal
- Microwave Oven
Roof
- Composition
Levels
- Two
Cooling
- Two Central
Pool Features
- None
Window Features
- All Remain
Exterior Features
- Sprinkler System
- Mature Trees
- Covered Patio
- Privacy Fence
- Double Pane Windows
Fireplace Features
- One
- Living Room
Association Amenities
- Park/Playground
- Pool
Flooring
- Vinyl
- Ceramic Tile
- Carpeting
Foundation Details
- Slab
Architectural Style
- Two Story
Heating
- Heat Pump
- Central
