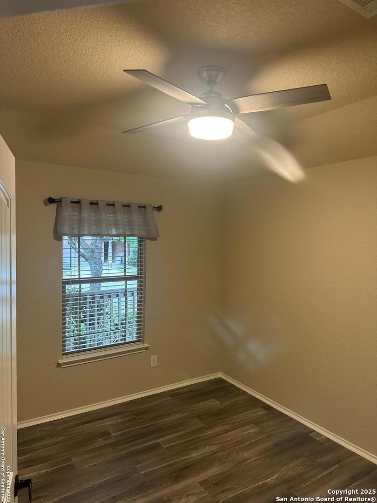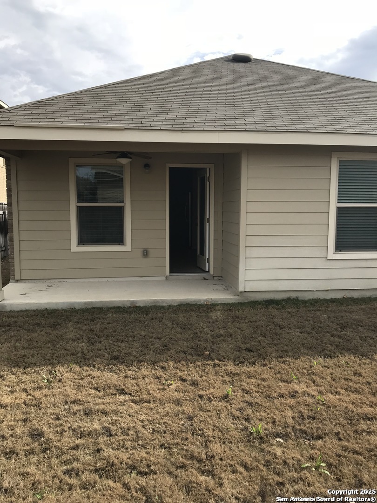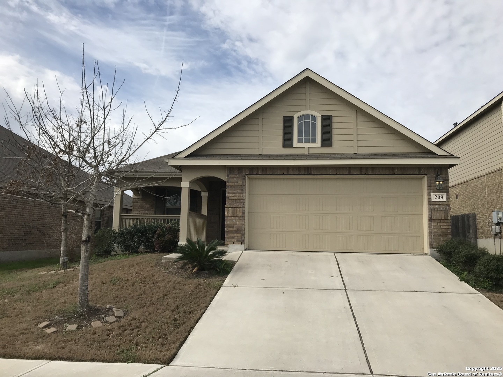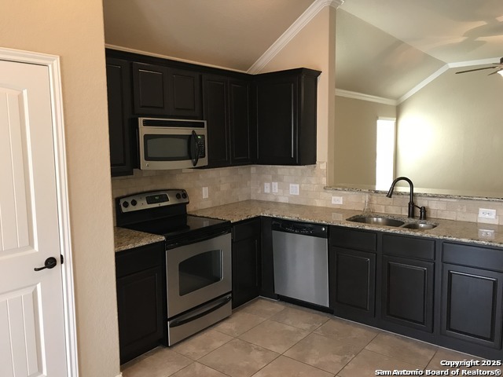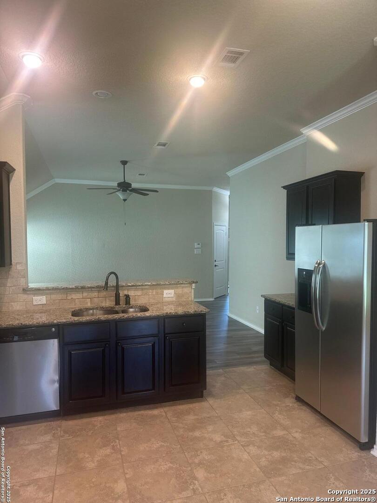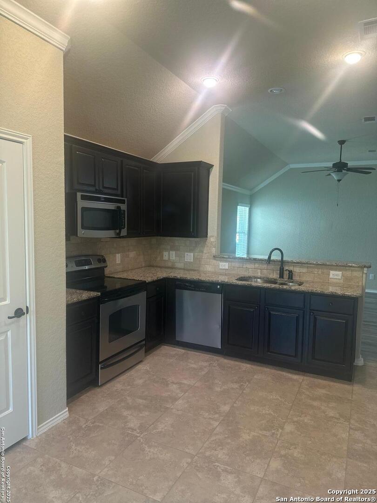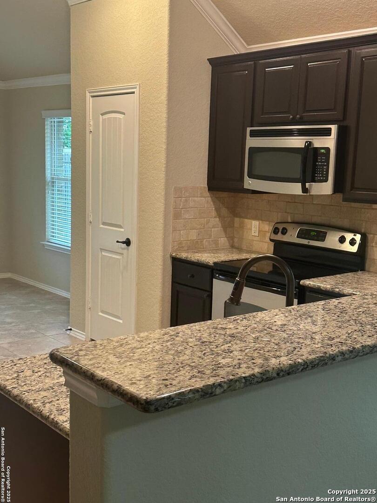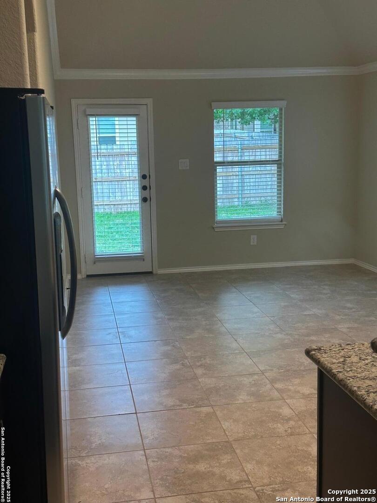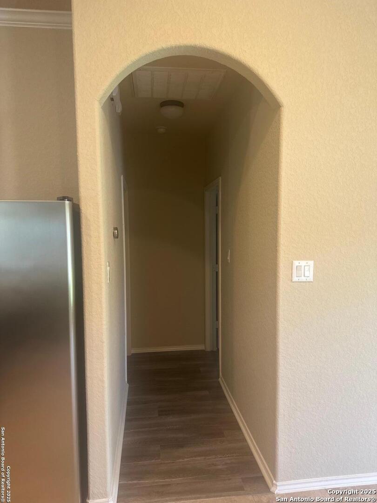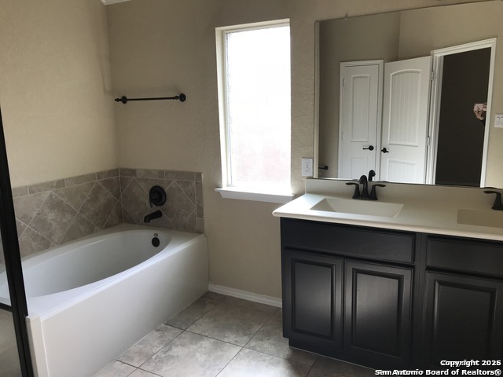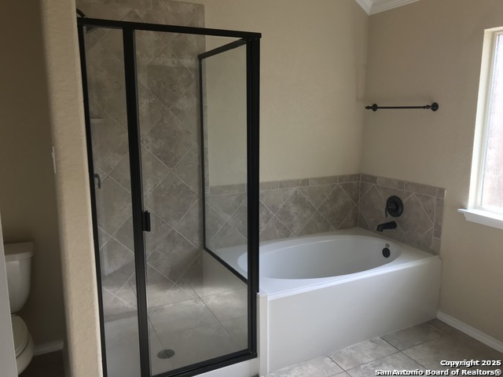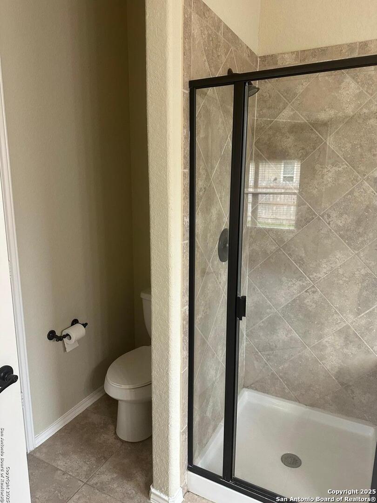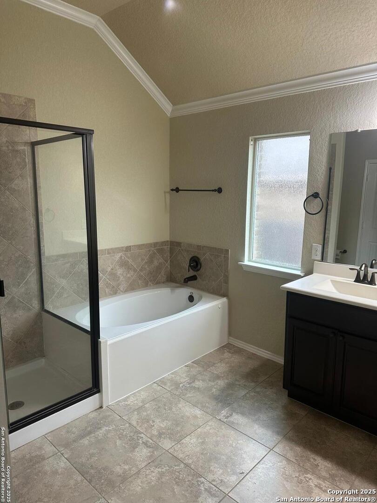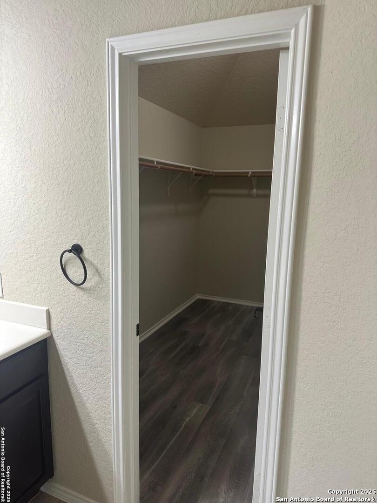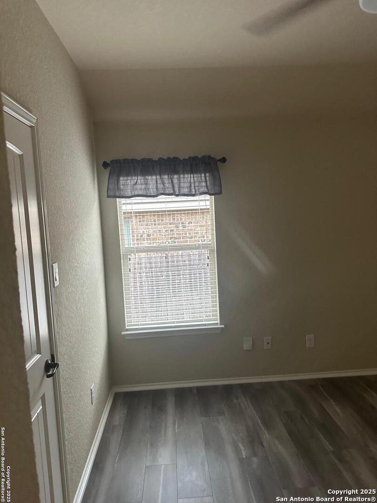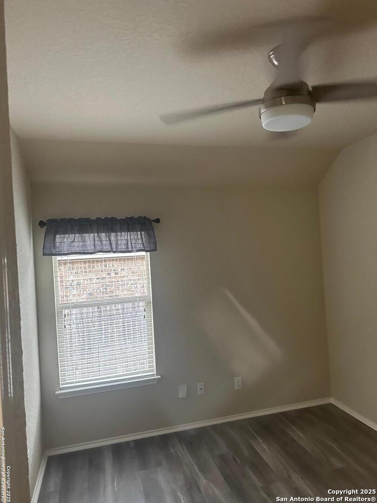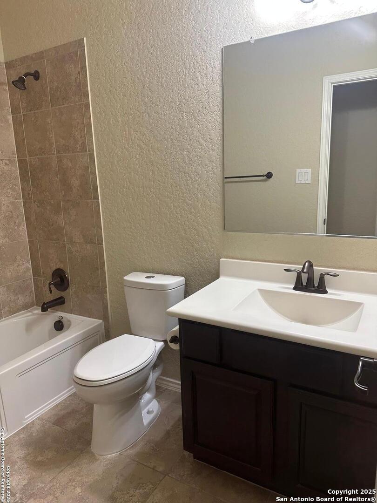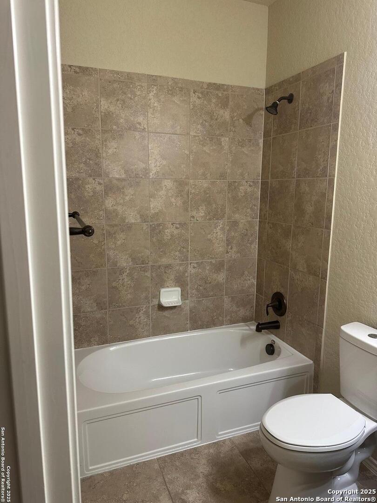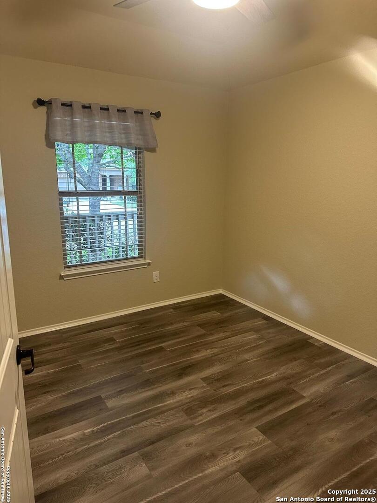Status
Market MatchUP
How this home compares to similar 3 bedroom homes in Cibolo- Price Comparison$51,724 lower
- Home Size348 sq. ft. smaller
- Built in 2012Older than 56% of homes in Cibolo
- Cibolo Snapshot• 346 active listings• 34% have 3 bedrooms• Typical 3 bedroom size: 1913 sq. ft.• Typical 3 bedroom price: $327,223
Description
Charming 3 bedroom 2 bath home in Cibolo Valley Ranch. New flooring welcomes you into this well kept 1 story home with vaulted ceilings and open floor plan. 2" Faux wood blinds and crown molding throughout. Vaulted ceilings in living area welcome you in to a spacious kitchen and dining area. The kitchen boasts granite countertops and stainless steel appliances. A covered front porch offers plenty of shade as well as covered back patio for relaxing. New Roof 2022. Energy Star Certified, radiant barrier and much more! Easy access to I-35 and conveniently close to shopping. Close proximity Randolph AFB makes this home make a fantastic fit military families.
MLS Listing ID
Listed By
(210) 315-5583
Premier Town & Country Realty
Map
Estimated Monthly Payment
$2,503Loan Amount
$261,725This calculator is illustrative, but your unique situation will best be served by seeking out a purchase budget pre-approval from a reputable mortgage provider. Start My Mortgage Application can provide you an approval within 48hrs.
Home Facts
Bathroom
Kitchen
Appliances
- Plumb for Water Softener
- Ice Maker Connection
- Dishwasher
- Garage Door Opener
- Stove/Range
- Electric Water Heater
- Refrigerator
- Solid Counter Tops
- Ceiling Fans
- Carbon Monoxide Detector
- Pre-Wired for Security
- In Wall Pest Control
- Disposal
- Microwave Oven
- City Garbage service
- Washer Connection
- Smoke Alarm
Roof
- Composition
Levels
- One
Cooling
- One Central
Pool Features
- None
Window Features
- All Remain
Other Structures
- None
Exterior Features
- Sprinkler System
- Mature Trees
- Has Gutters
- Covered Patio
- Privacy Fence
- Double Pane Windows
Fireplace Features
- Not Applicable
Association Amenities
- Park/Playground
Flooring
- Ceramic Tile
- Laminate
Foundation Details
- Slab
Architectural Style
- One Story
Heating
- Heat Pump
- Central
