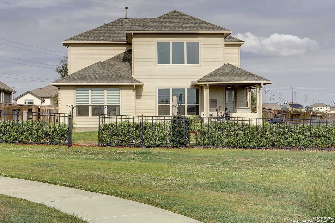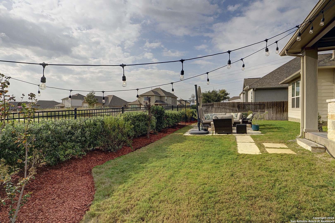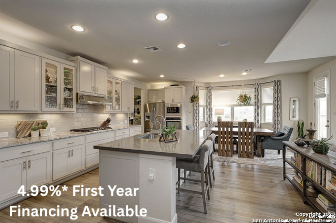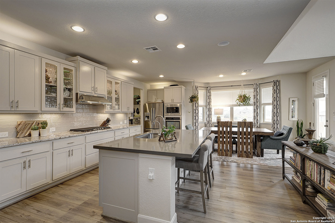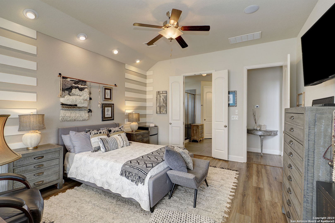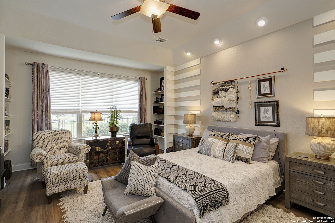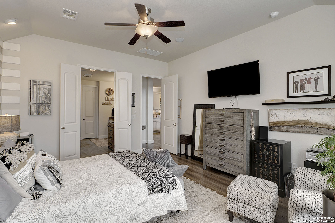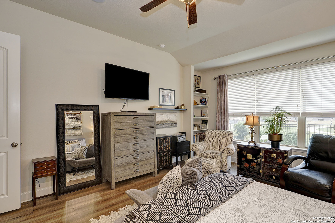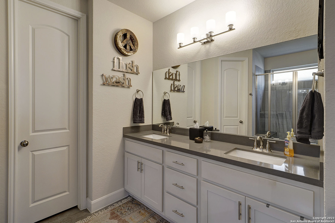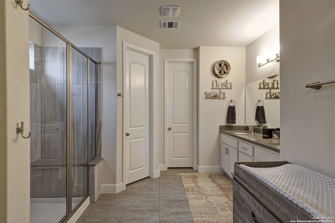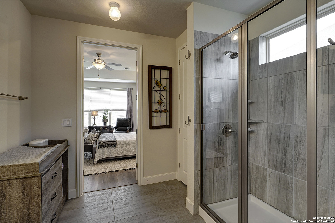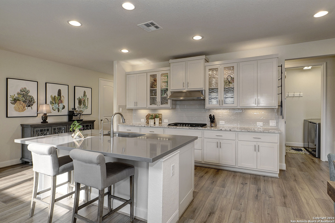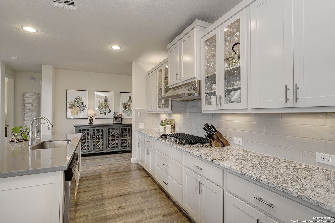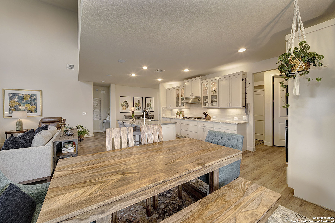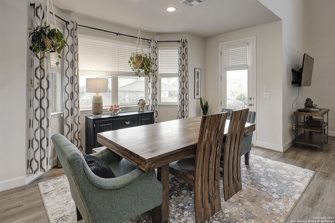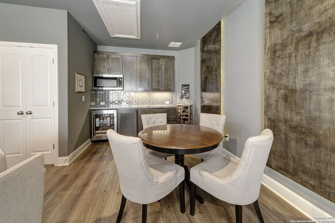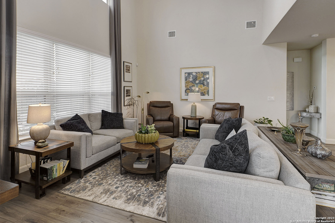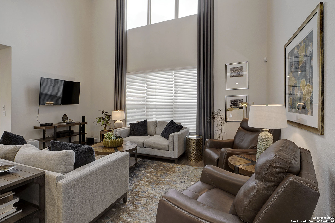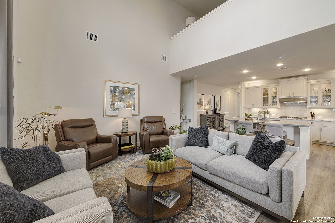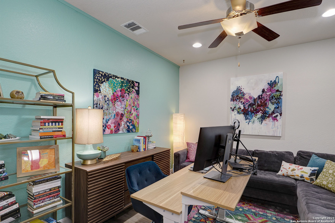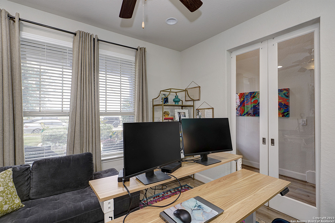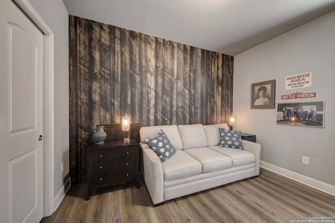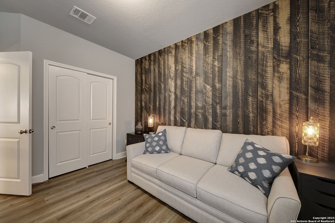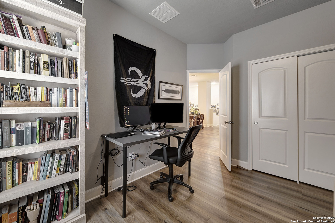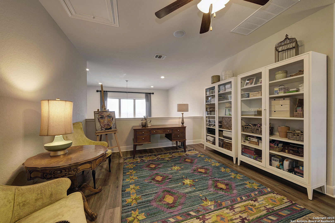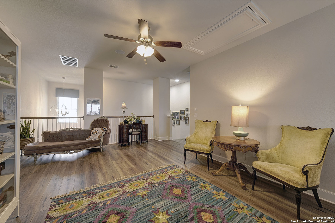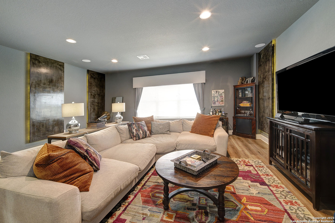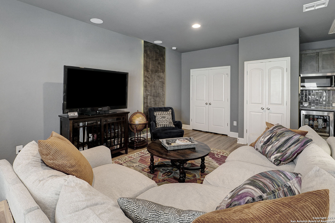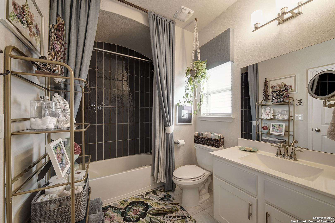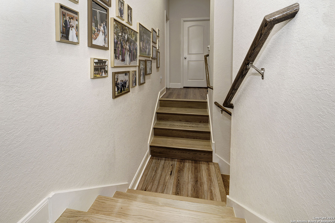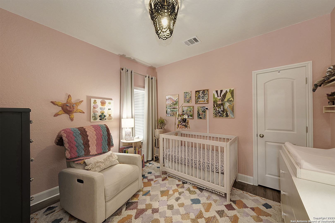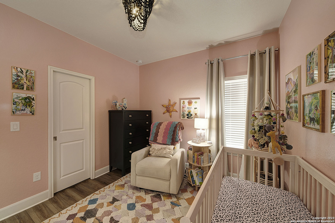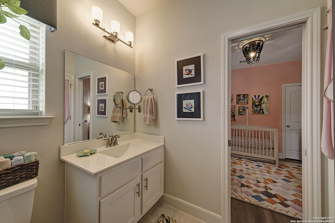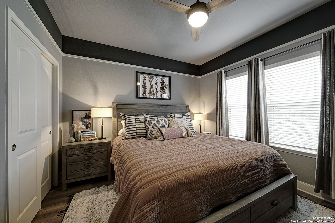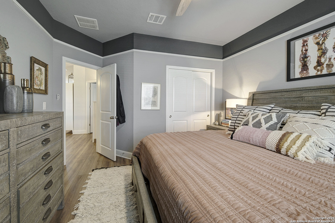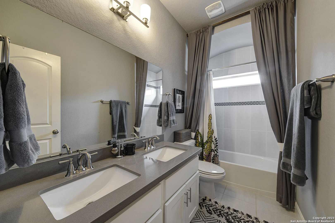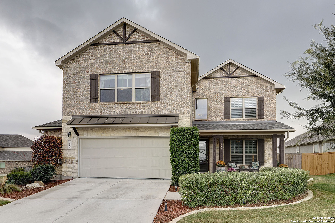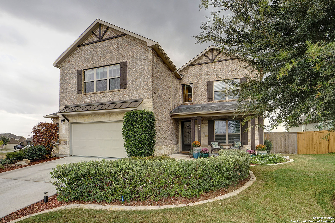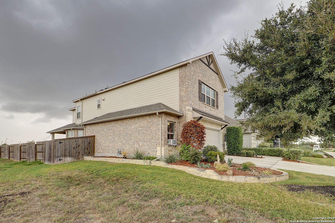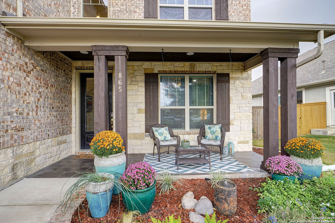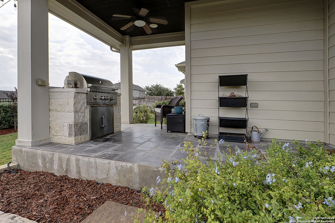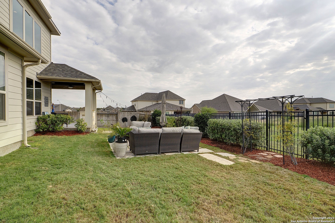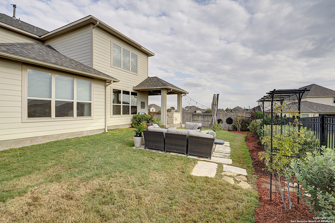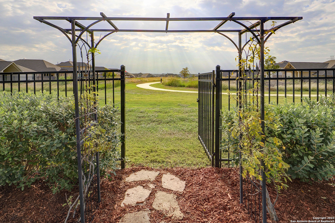Status
Market MatchUP
How this home compares to similar 4 bedroom homes in Cibolo- Price Comparison$146,964 higher
- Home Size529 sq. ft. larger
- Built in 2016Newer than 53% of homes in Cibolo
- Cibolo Snapshot• 384 active listings• 50% have 4 bedrooms• Typical 4 bedroom size: 2584 sq. ft.• Typical 4 bedroom price: $428,034
Description
MOTIVATED SELLER! Previous Scott Felder Model Home with all the bells and whistles. Enjoy decorative wall features, custom drapery, quartz counters, upgraded kitchen cabinets and lighting, bonus room above garage is so large, it's a second family room with a kitchenette and space for a small dining table, office and primary downstairs, a loft and three bedrooms upstairs. Move in to instant upgrades, wired for whole house sound, tinted windows in vaulted living room, water softener, oversized insulated garage, landscaping, backyard leads to walking trails, no one directly behind you, easy walk to the amenity center. This home has it all! It's better than new, it's upgraded for less so no design incentives necessary and seller is willing to help with a rate buydown. Come view it today!
MLS Listing ID
Listed By
(210) 625-1459
All City San Antonio Registered Series
Map
Estimated Monthly Payment
$5,257Loan Amount
$546,250This calculator is illustrative, but your unique situation will best be served by seeking out a purchase budget pre-approval from a reputable mortgage provider. Start My Mortgage Application can provide you an approval within 48hrs.
Home Facts
Bathroom
Kitchen
Appliances
- Washer Connection
- Ceiling Fans
- Gas Cooking
- Smoke Alarm
- Self-Cleaning Oven
- Custom Cabinets
- Stove/Range
- Dishwasher
- Pre-Wired for Security
- Wet Bar
- Solid Counter Tops
- Water Softener (Leased)
- Microwave Oven
- Garage Door Opener
- Disposal
- In Wall Pest Control
- Gas Grill
- Gas Water Heater
- Dryer Connection
- Built-In Oven
- 2+ Water Heater Units
- Cook Top
Roof
- Composition
Levels
- Two
Cooling
- Two Central
Pool Features
- None
Window Features
- Some Remain
Exterior Features
- Has Gutters
- Covered Patio
- Sprinkler System
- Wrought Iron Fence
- Privacy Fence
- Double Pane Windows
Fireplace Features
- Not Applicable
Association Amenities
- Clubhouse
- Pool
- Park/Playground
- Bike Trails
- Jogging Trails
- Fishing Pier
- BBQ/Grill
Flooring
- Vinyl
- Ceramic Tile
Foundation Details
- Slab
Architectural Style
- Two Story
- Traditional
Heating
- Central
