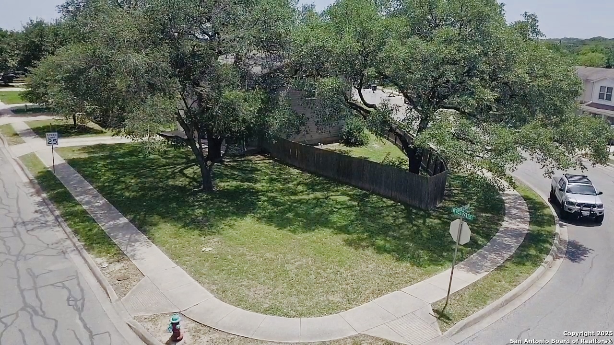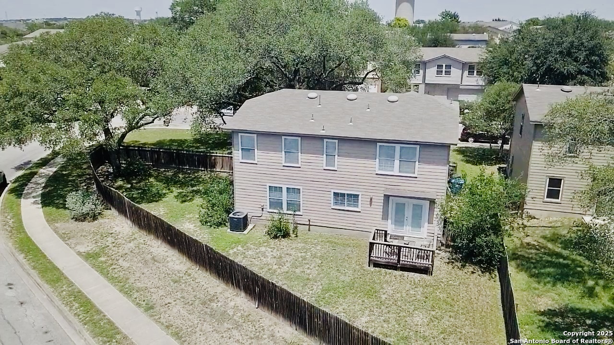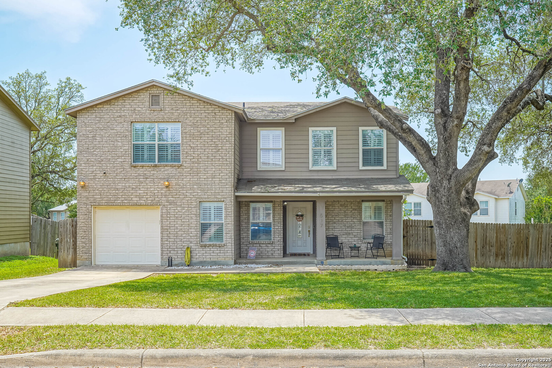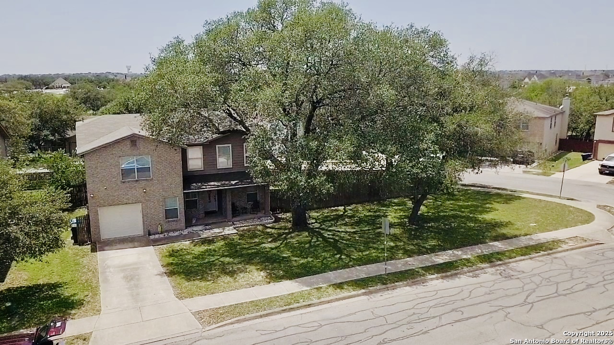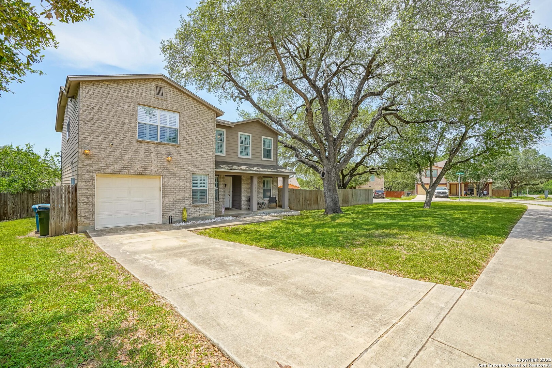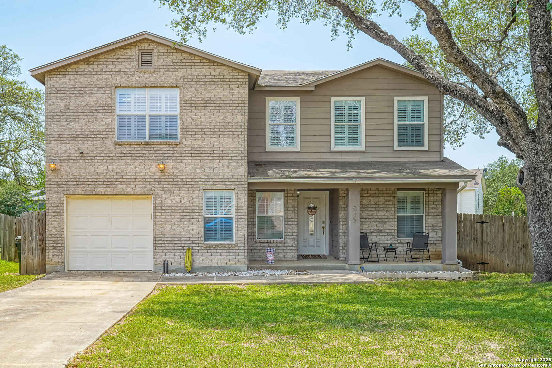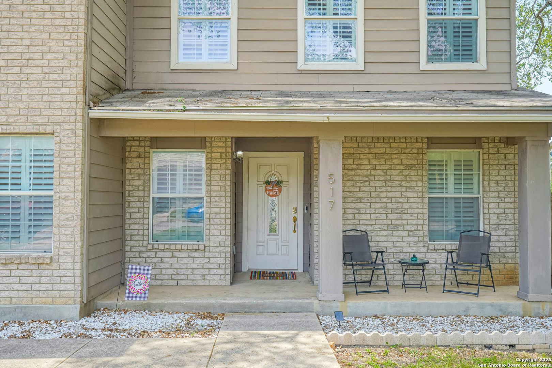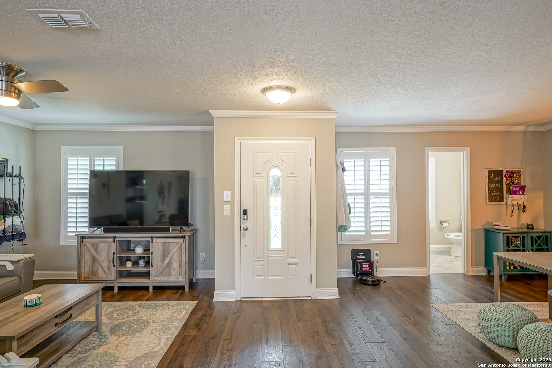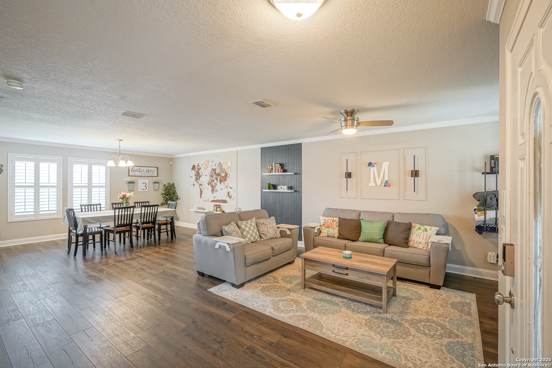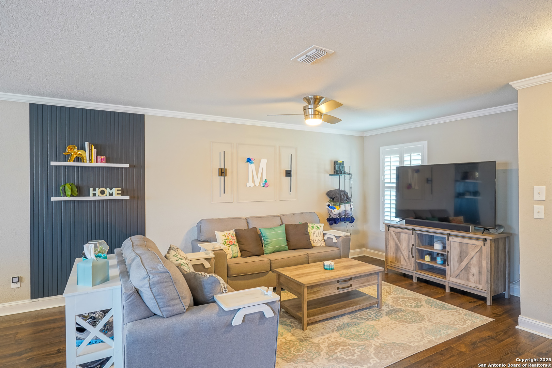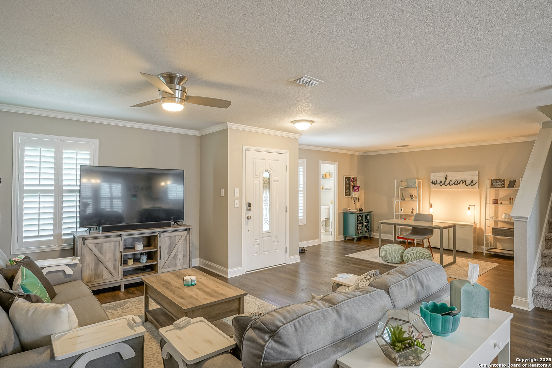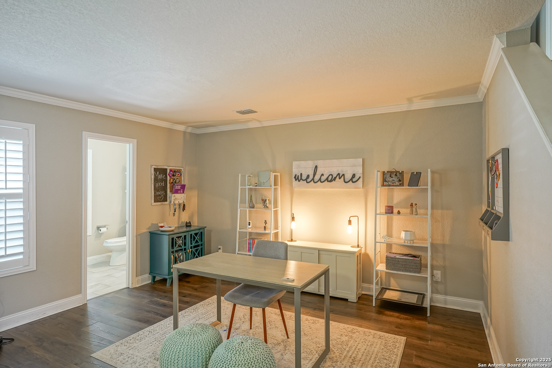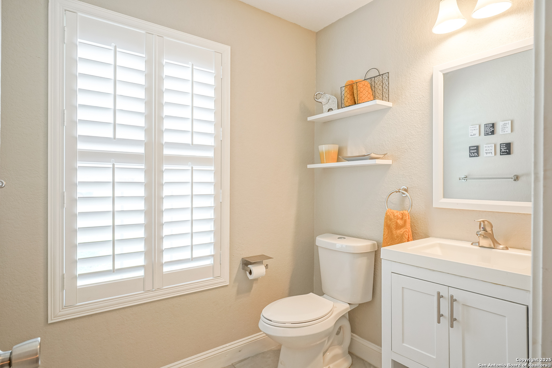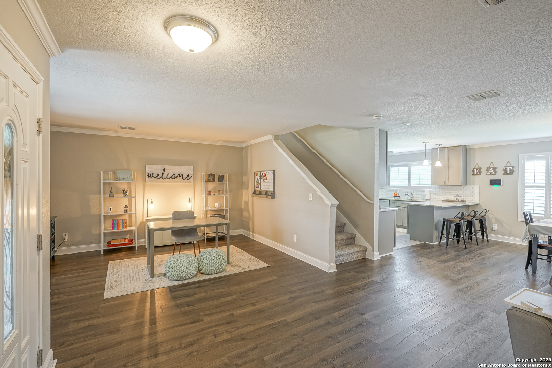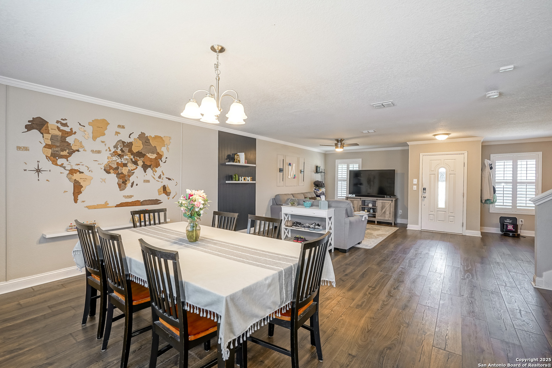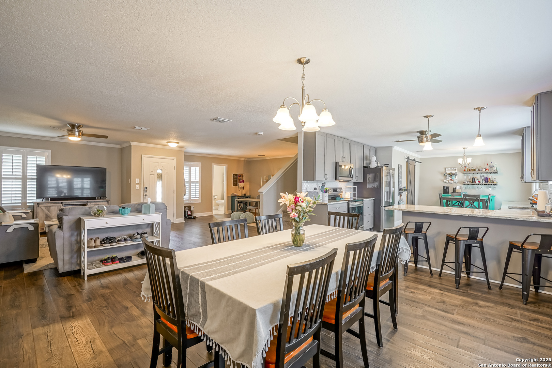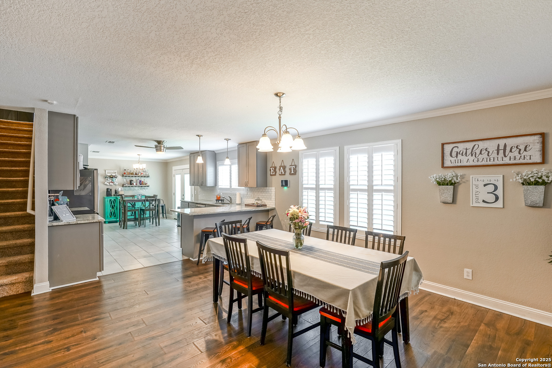Status
Market MatchUP
How this home compares to similar 4 bedroom homes in Cibolo- Price Comparison$138,034 lower
- Home Size170 sq. ft. smaller
- Built in 2008Older than 67% of homes in Cibolo
- Cibolo Snapshot• 376 active listings• 50% have 4 bedrooms• Typical 4 bedroom size: 2583 sq. ft.• Typical 4 bedroom price: $427,933
Description
Welcome home! This meticulously maintained home on a sprawling 1/4 acre corner lot is an absolute MUST SEE! You'll love the open concept floorplan, featuring 2 living and 2 dining areas - plus a loft space upstairs! There are upgrades galore! Downstairs you'll find gorgeous wood laminate floors and ceramic tile, with plush carpeting upstairs! The kitchen is a chef's dream - with tons of cabinets, a breakfast bar, stainless appliances, and sparkling granite countertops! Head upstairs to the massive primary retreat and you'll find a large walk-in closet and a fabulous updated bathroom - featuring a garden tub, walk-in shower, and separate granite-topped vanities! The 3 spacious secondary bedrooms have lots of closet space and every window in the home has beautiful plantation shutters! Be sure to check out the virtual tour - this one's a show stopper and won't last long, better come quick!
MLS Listing ID
Listed By
(210) 483-5000
RE/MAX Preferred, REALTORS
Map
Estimated Monthly Payment
$2,598Loan Amount
$275,405This calculator is illustrative, but your unique situation will best be served by seeking out a purchase budget pre-approval from a reputable mortgage provider. Start My Mortgage Application can provide you an approval within 48hrs.
Home Facts
Bathroom
Kitchen
Appliances
- Washer Connection
- Microwave Oven
- Disposal
- Dryer Connection
- Plumb for Water Softener
- Ice Maker Connection
- Dishwasher
- Custom Cabinets
- City Garbage service
- Ceiling Fans
- Stove/Range
- Solid Counter Tops
- Electric Water Heater
- Garage Door Opener
Roof
- Composition
Levels
- Two
Cooling
- One Central
Pool Features
- None
Window Features
- Some Remain
Exterior Features
- Double Pane Windows
- Privacy Fence
- Mature Trees
Fireplace Features
- Not Applicable
Association Amenities
- None
Flooring
- Laminate
- Carpeting
- Ceramic Tile
Foundation Details
- Slab
Architectural Style
- Two Story
Heating
- Central
