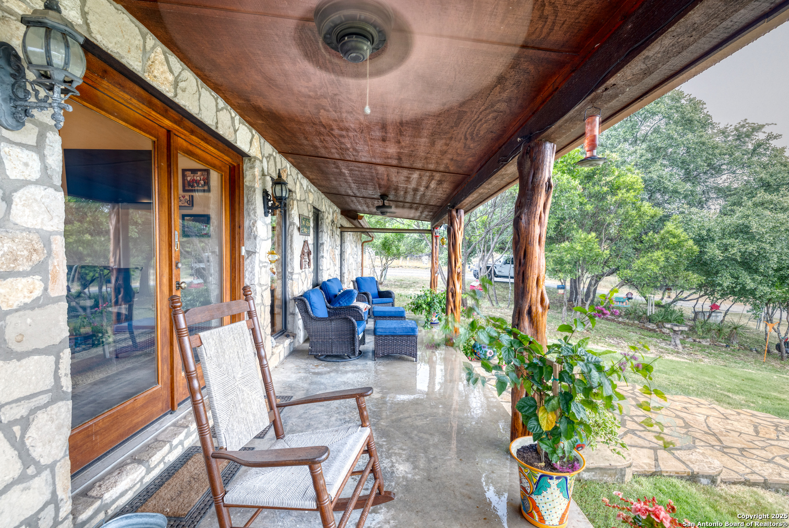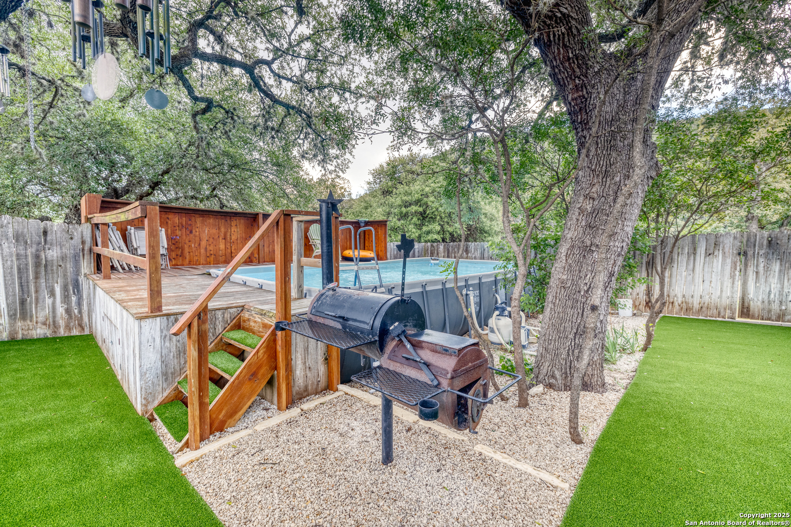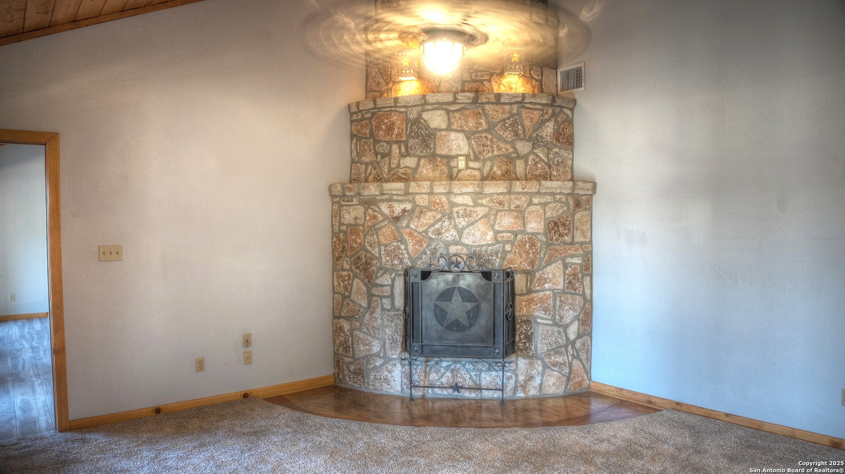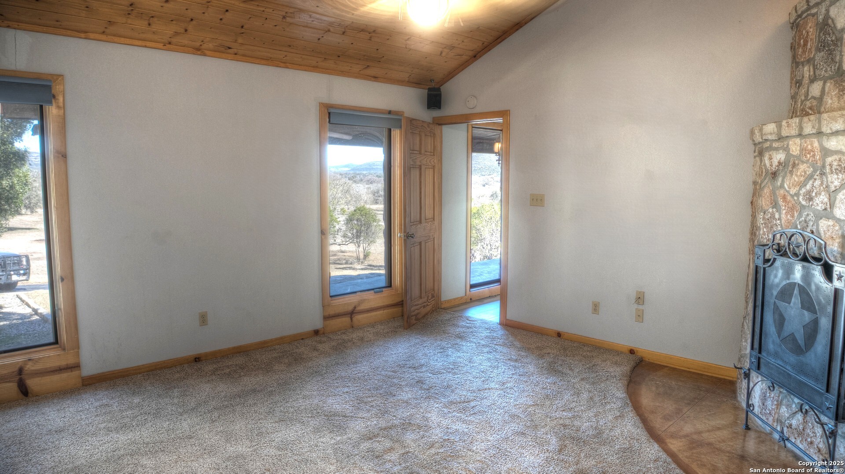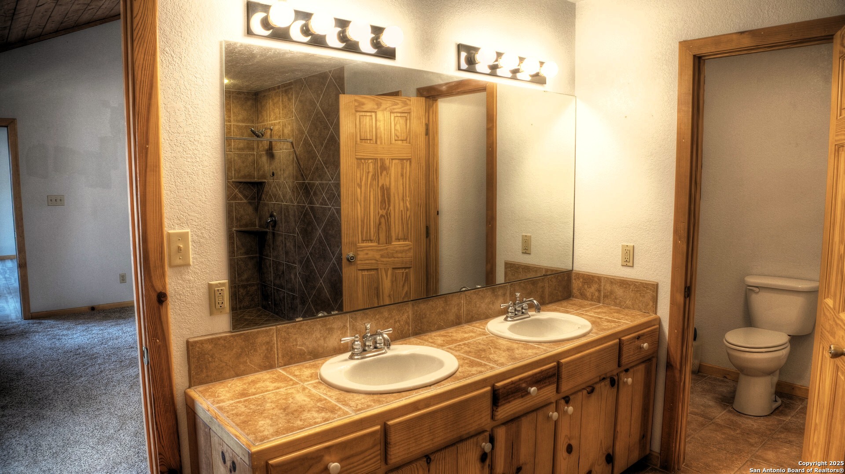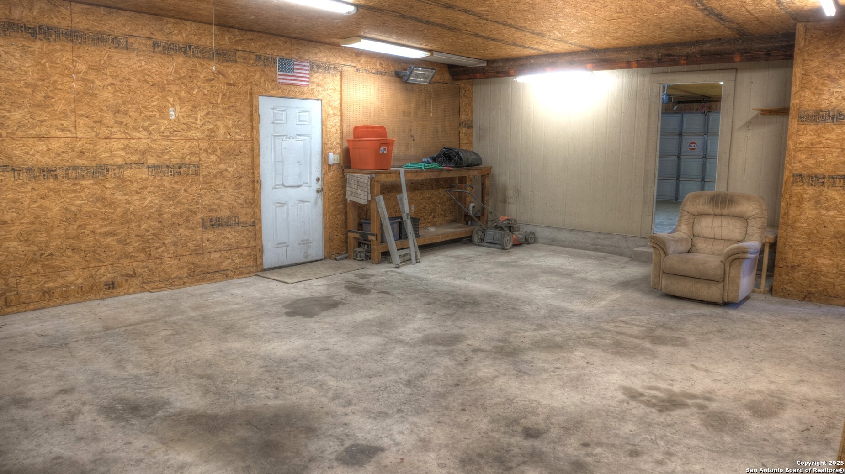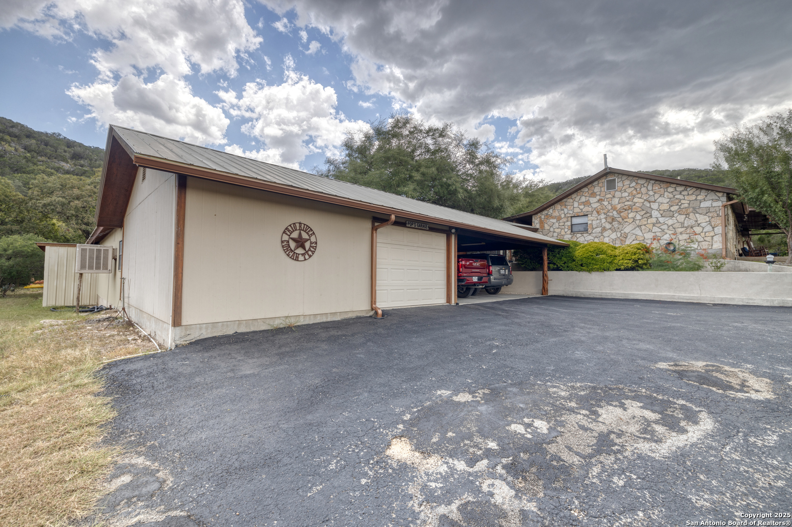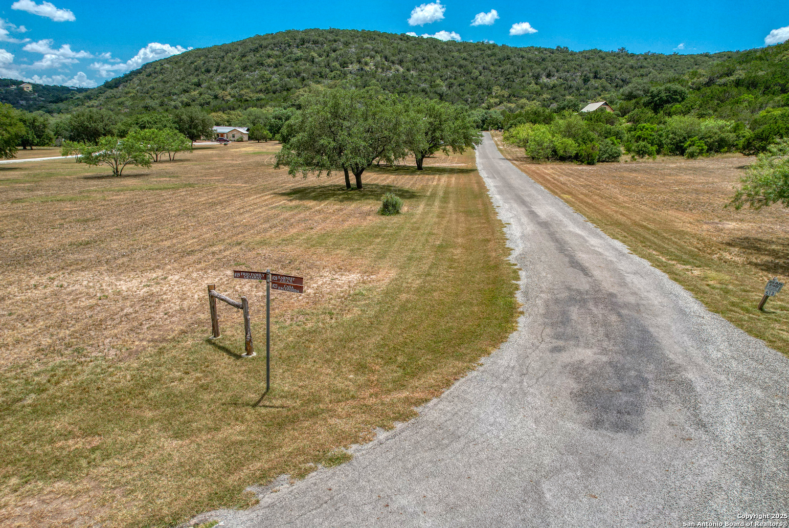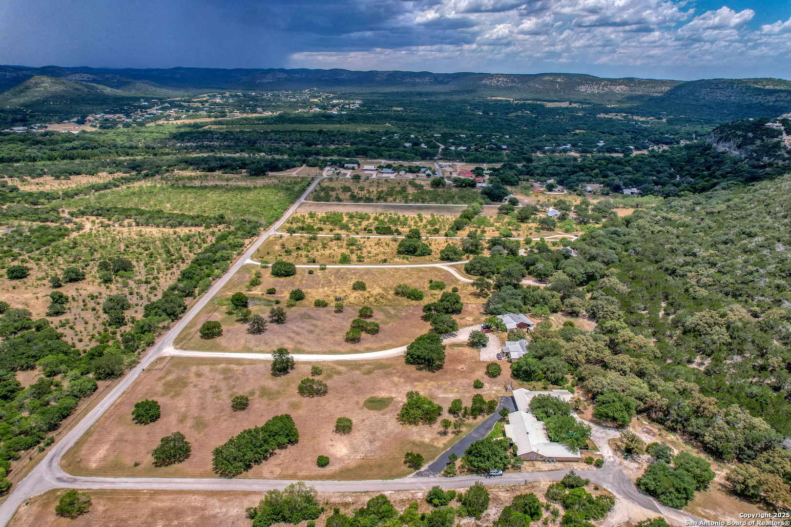Status
Market MatchUP
How this home compares to similar 4 bedroom homes in Concan- Price Comparison$229,494 higher
- Home Size1192 sq. ft. larger
- Built in 2004Older than 73% of homes in Concan
- Concan Snapshot• 55 active listings• 36% have 4 bedrooms• Typical 4 bedroom size: 2222 sq. ft.• Typical 4 bedroom price: $644,505
Description
Coveted Comanche Crossing in Concan! This stunning 4-bedroom, 3-bathroom home offers 3,414 square feet of living space and is situated on a sprawling, secluded 6.5 acres. Built in 2004, this beautiful Hill Country residence has been recently remodeled to include a formal dining room and a spacious living/media room, featuring high ceilings and a wood-burning fireplace that is perfect for entertaining. Thoughtfully designed for comfort and practicality, the home features breathtaking views of the Frio Canyon and private access to the Frio River. Homeowners will enjoy the security of controlled, gated access while being just 1 mile from House Pasture Cattle Co. Additionally, the large 1,200-square-foot workshop could easily be converted into guest quarters. It currently features a half bathroom and additional laundry facilities. While this home has never been placed in the rental pool, short-term rentals are allowed, and it can accommodate up to 12 guests. Priced to sell at only $256/sq.ft! Seller is a licensed real estate agent in Texas.
MLS Listing ID
Listed By
Map
Estimated Monthly Payment
$7,901Loan Amount
$830,300This calculator is illustrative, but your unique situation will best be served by seeking out a purchase budget pre-approval from a reputable mortgage provider. Start My Mortgage Application can provide you an approval within 48hrs.
Home Facts
Bathroom
Kitchen
Appliances
- Dishwasher
- Electric Water Heater
- Disposal
- Water Softener (owned)
- Chandelier
- Gas Grill
- Private Garbage Service
- Refrigerator
- Dryer Connection
- Stove/Range
- Washer Connection
- Ceiling Fans
- Smoke Alarm
Roof
- Metal
Levels
- One
Cooling
- Three+ Central
Pool Features
- Above Ground Pool
Window Features
- All Remain
Other Structures
- Workshop
Exterior Features
- Covered Patio
- Sprinkler System
- Workshop
- Has Gutters
- Mature Trees
- Privacy Fence
Fireplace Features
- Primary Bedroom
- Wood Burning
- Living Room
- Two
Association Amenities
- Waterfront Access
- Controlled Access
Flooring
- Carpeting
- Ceramic Tile
- Stained Concrete
Foundation Details
- Slab
Architectural Style
- Texas Hill Country
- One Story
Heating
- Central






