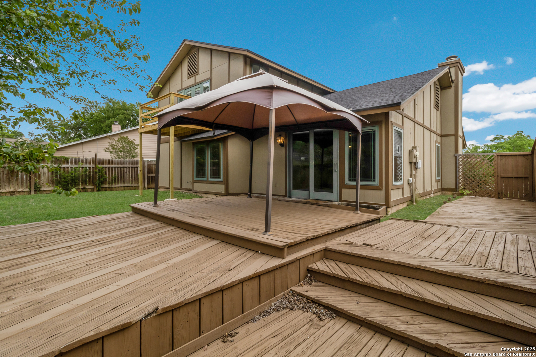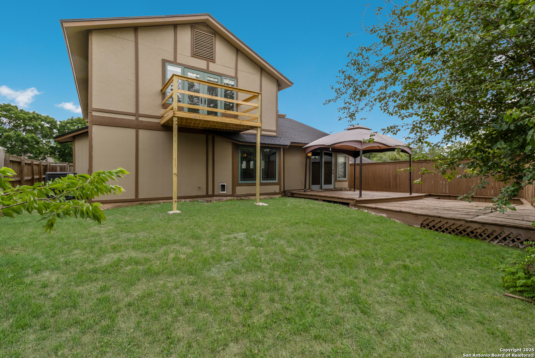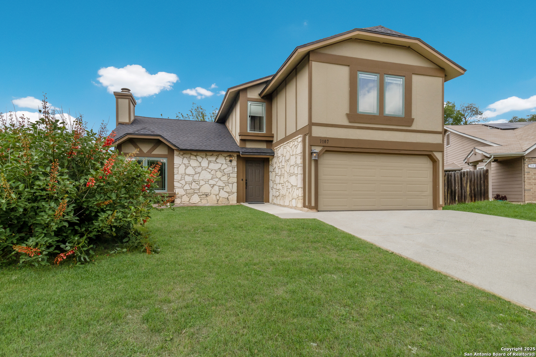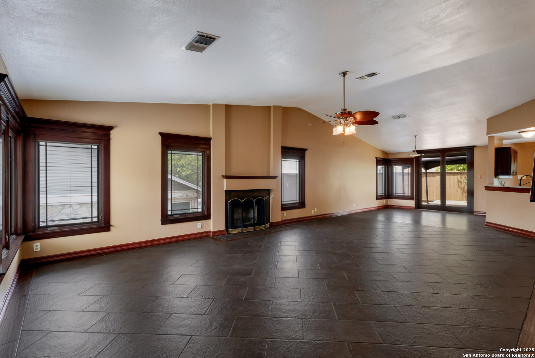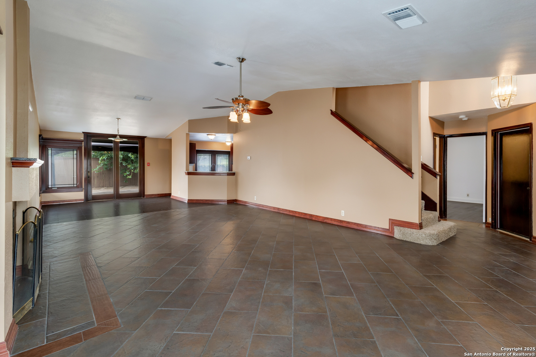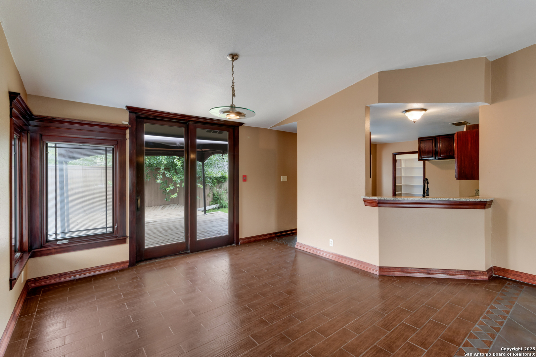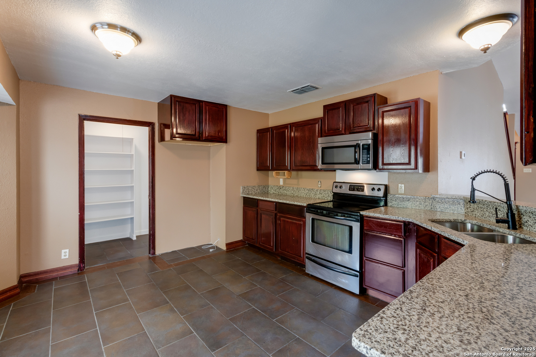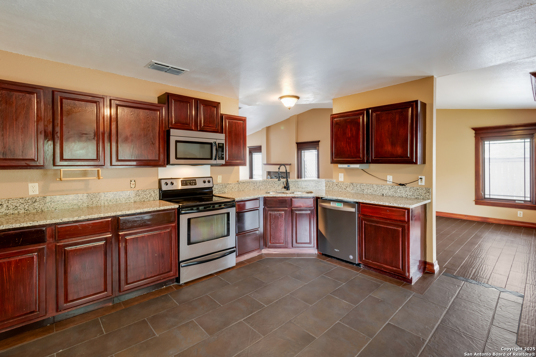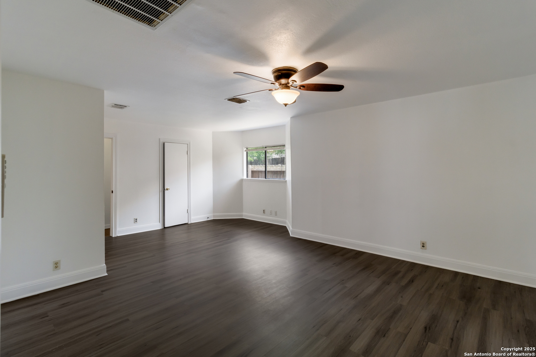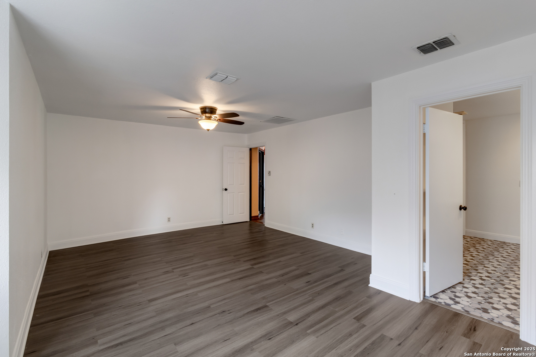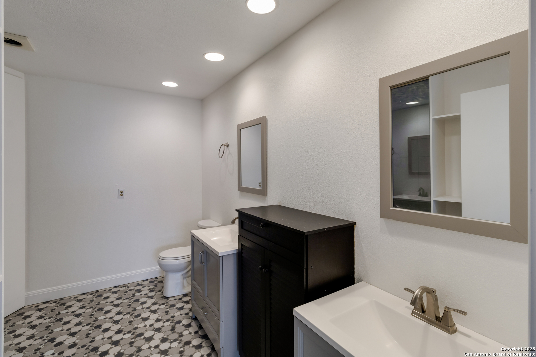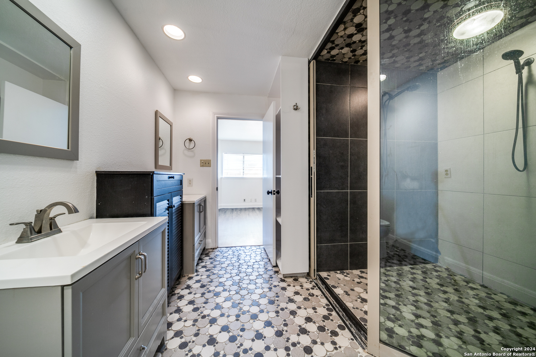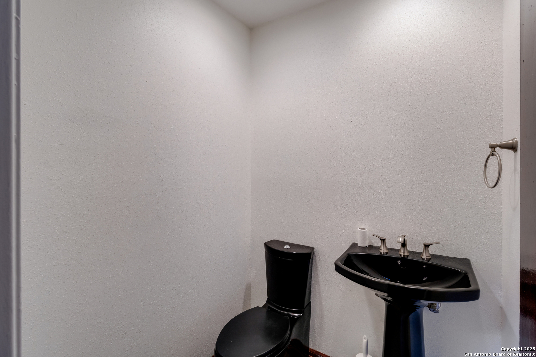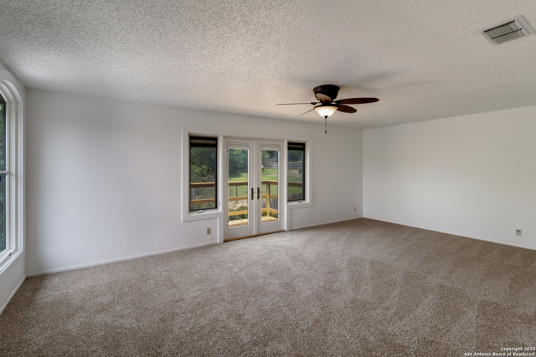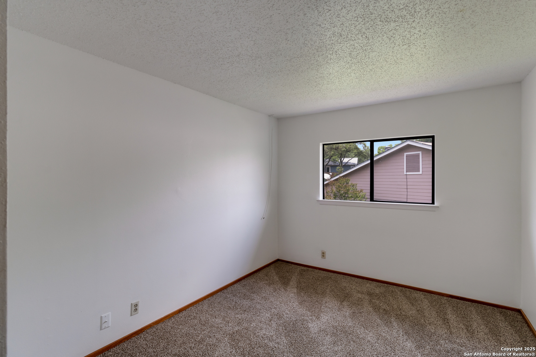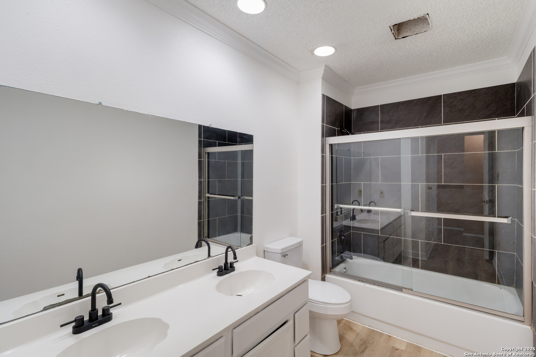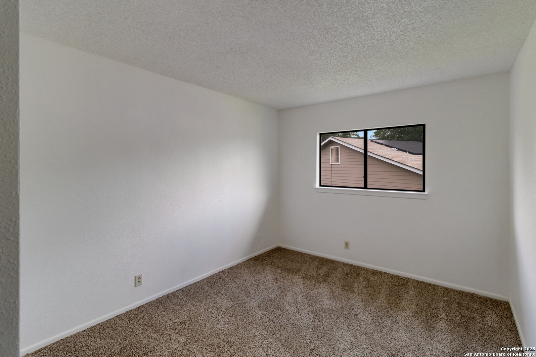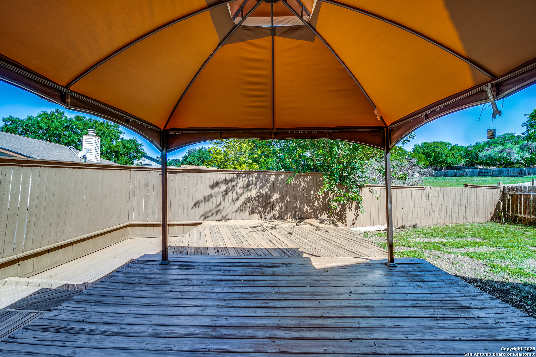Status
Market MatchUP
How this home compares to similar 4 bedroom homes in Converse- Price Comparison$27,952 lower
- Home Size499 sq. ft. larger
- Built in 1984Older than 95% of homes in Converse
- Converse Snapshot• 586 active listings• 37% have 4 bedrooms• Typical 4 bedroom size: 2085 sq. ft.• Typical 4 bedroom price: $297,951
Description
Welcome home!! This beautifully updated residence offers over 2,500 sq. ft. of thoughtfully designed living space, ideal for comfort and functionality. Recent improvements include fresh interior paint, plush carpet, upgraded doors, granite kitchen countertops, a modern sink, and a delightful coffee deck just off the upstairs game room-perfect for enjoying your morning brew in peace. The main level boasts a spacious living area and formal dining room that flow effortlessly into the kitchen and cozy breakfast nook, creating a warm and inviting space for everyday living. The oversized primary suite, conveniently located on the main floor, offers a serene retreat with privacy and comfort. Upstairs, you'll find three generously sized bedrooms and a versatile loft, perfect for a home office, media room, or playroom. Additional features include a tankless water heater for endless hot water and a covered patio for year-round outdoor enjoyment. This home is move-in ready and priced to sell, schedule your showing today and make it yours.
MLS Listing ID
Listed By
(210) 695-4850
RE/MAX North-San Antonio
Map
Estimated Monthly Payment
$2,460Loan Amount
$256,500This calculator is illustrative, but your unique situation will best be served by seeking out a purchase budget pre-approval from a reputable mortgage provider. Start My Mortgage Application can provide you an approval within 48hrs.
Home Facts
Bathroom
Kitchen
Appliances
- Dryer Connection
- Washer Connection
- Ceiling Fans
- Cook Top
- Built-In Oven
- Dishwasher
- Chandelier
- Smoke Alarm
Roof
- Composition
Levels
- Two
Cooling
- One Central
Pool Features
- None
Window Features
- All Remain
Fireplace Features
- Family Room
- One
Association Amenities
- None
Flooring
- Ceramic Tile
- Wood
- Carpeting
Foundation Details
- Slab
Architectural Style
- Two Story
Heating
- Central
