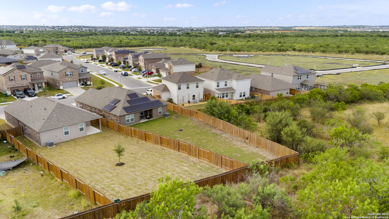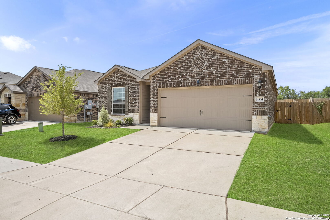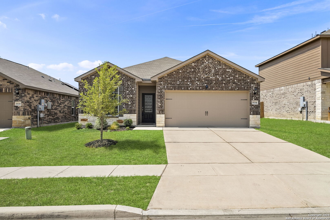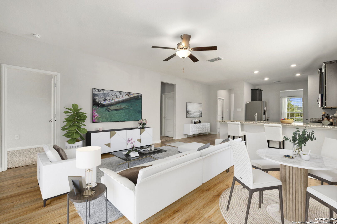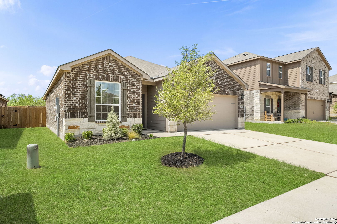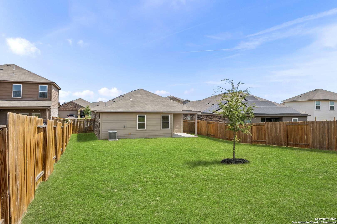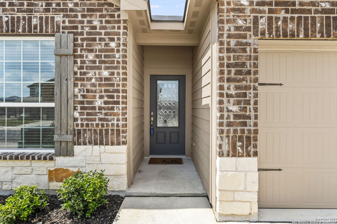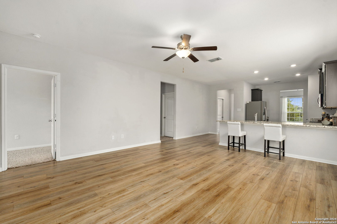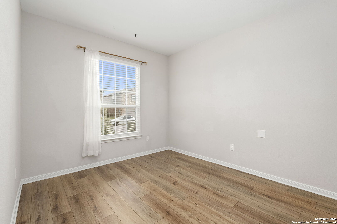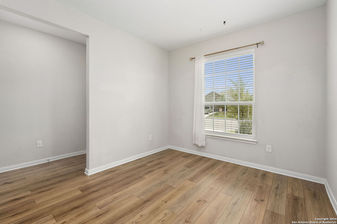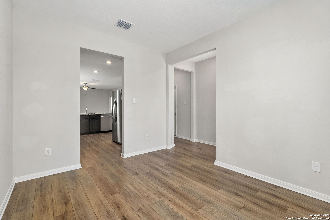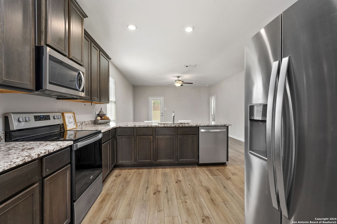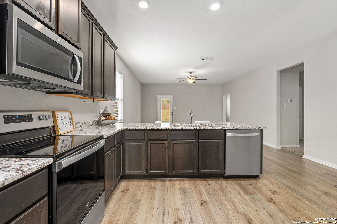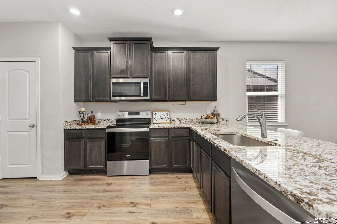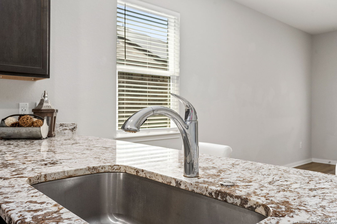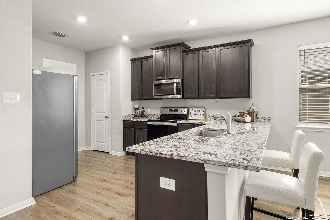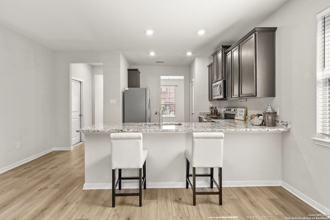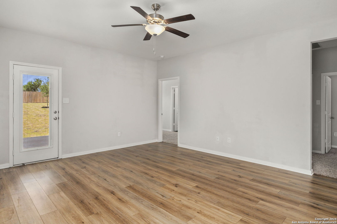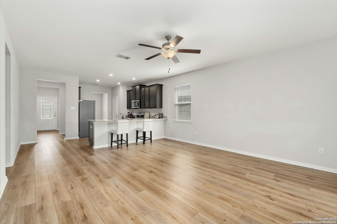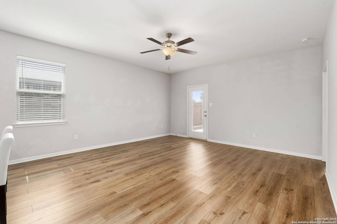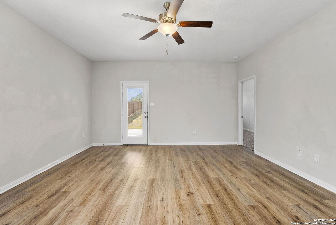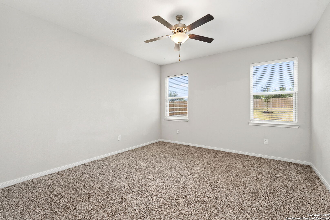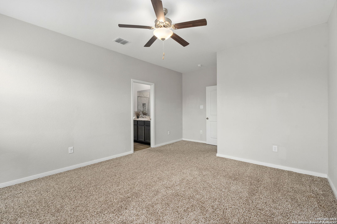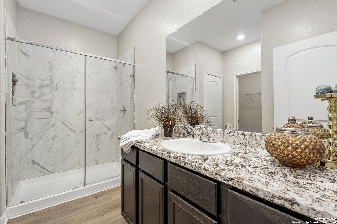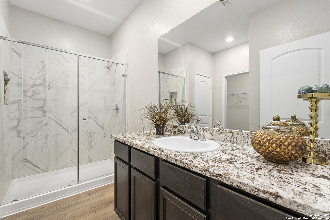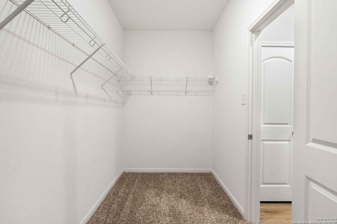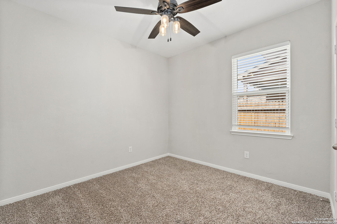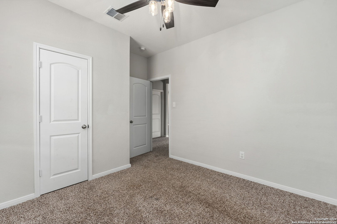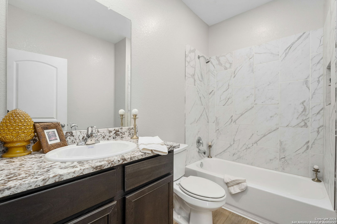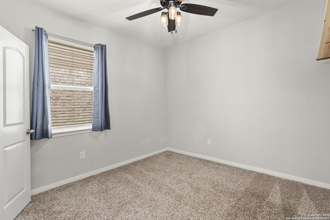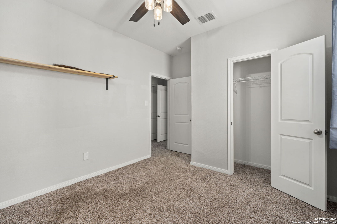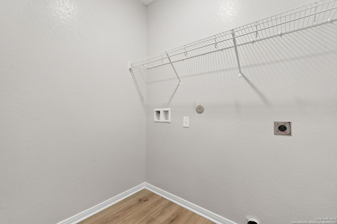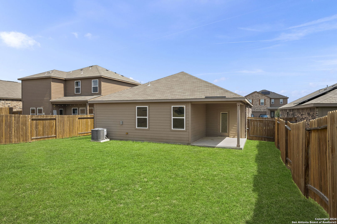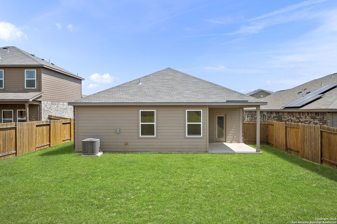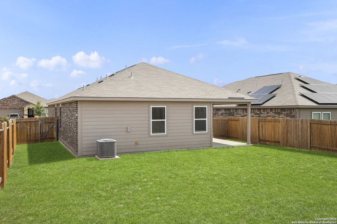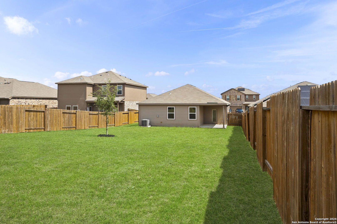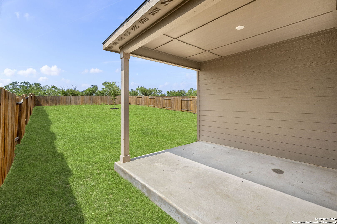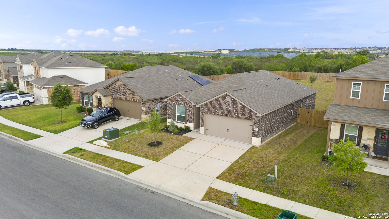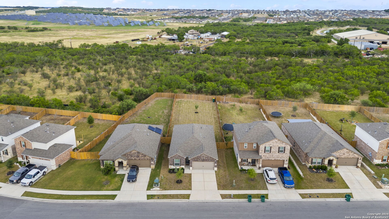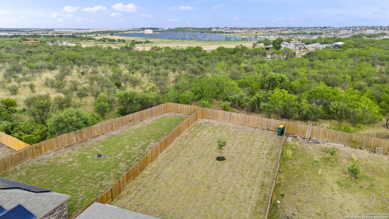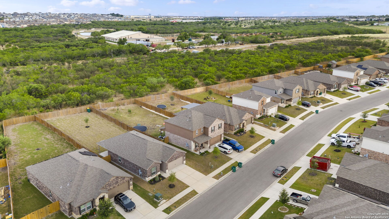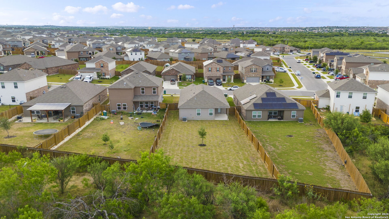Status
Market MatchUP
How this home compares to similar 3 bedroom homes in Converse- Price Comparison$37,357 higher
- Home Size18 sq. ft. smaller
- Built in 2021Older than 57% of homes in Converse
- Converse Snapshot• 601 active listings• 51% have 3 bedrooms• Typical 3 bedroom size: 1579 sq. ft.• Typical 3 bedroom price: $256,142
Description
Modern Home Near Randolph AFB! Step into this beautifully maintained 3-bedroom, 2-bathroom home. The formal dining area off the entryway offers a beautiful dining area or can be used as a study or office space. Inside, the interior boasts an open layout and a kitchen featuring stainless steel appliances, dark cabinetry, and beautiful granite counters, complete with bar seating. Each bedroom is spacious with plush carpeting and ceiling fans, while the primary bedroom includes a large ensuite and walk-in closet. The Greenbelt backyard offers a quaint covered patio and expansive space to create your own oasis, with the added privacy of no direct neighbors behind. This move-in-ready home perfectly combines comfort, style, and convenience. Seller is offering to buyer $3,000 in closing costs with accepted offer
MLS Listing ID
Listed By
(210) 483-7070
Coldwell Banker D'Ann Harper
Map
Estimated Monthly Payment
$2,816Loan Amount
$278,825This calculator is illustrative, but your unique situation will best be served by seeking out a purchase budget pre-approval from a reputable mortgage provider. Start My Mortgage Application can provide you an approval within 48hrs.
Home Facts
Bathroom
Kitchen
Appliances
- Washer Connection
- Microwave Oven
- Disposal
- Dryer Connection
- Smoke Alarm
- Ice Maker Connection
- Dishwasher
- City Garbage service
- Ceiling Fans
- Stove/Range
- Self-Cleaning Oven
- Solid Counter Tops
- Cook Top
- Electric Water Heater
- Garage Door Opener
Roof
- Composition
Levels
- One
Cooling
- One Central
- Zoned
Pool Features
- None
Window Features
- All Remain
Other Structures
- None
Exterior Features
- Covered Patio
- Double Pane Windows
- Patio Slab
- Privacy Fence
Fireplace Features
- Not Applicable
Association Amenities
- BBQ/Grill
- Park/Playground
Accessibility Features
- Near Bus Line
- Stall Shower
- Level Drive
- First Floor Bath
- No Stairs
- Level Lot
- No Steps Down
- First Floor Bedroom
Flooring
- Vinyl
- Carpeting
Foundation Details
- Slab
Architectural Style
- Traditional
- One Story
Heating
- Central
- Zoned
